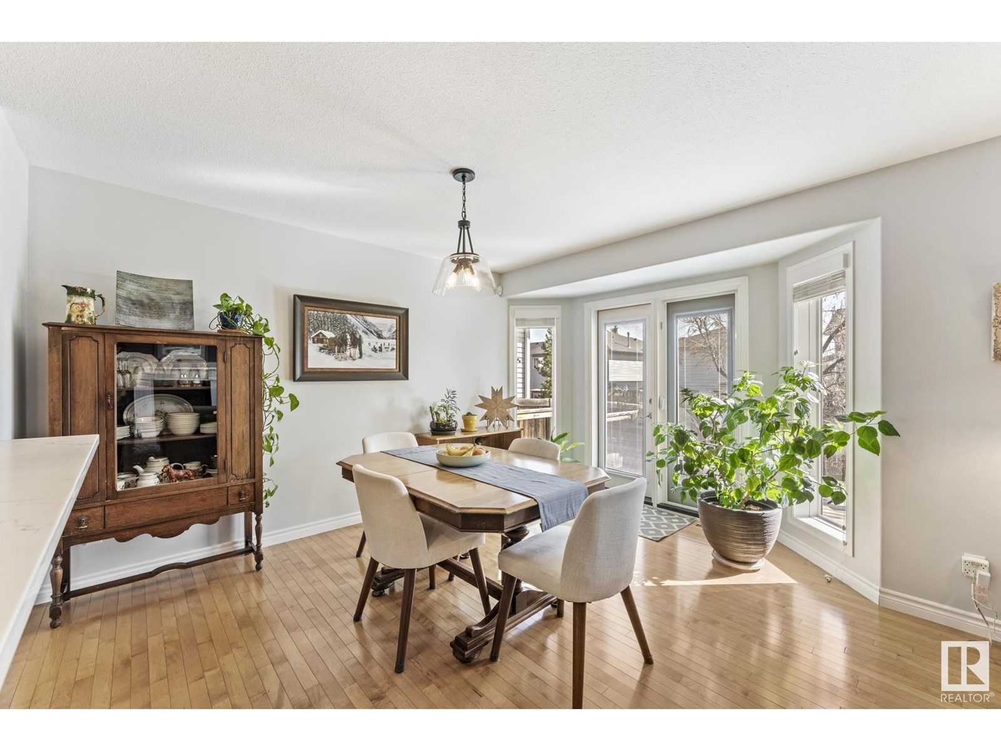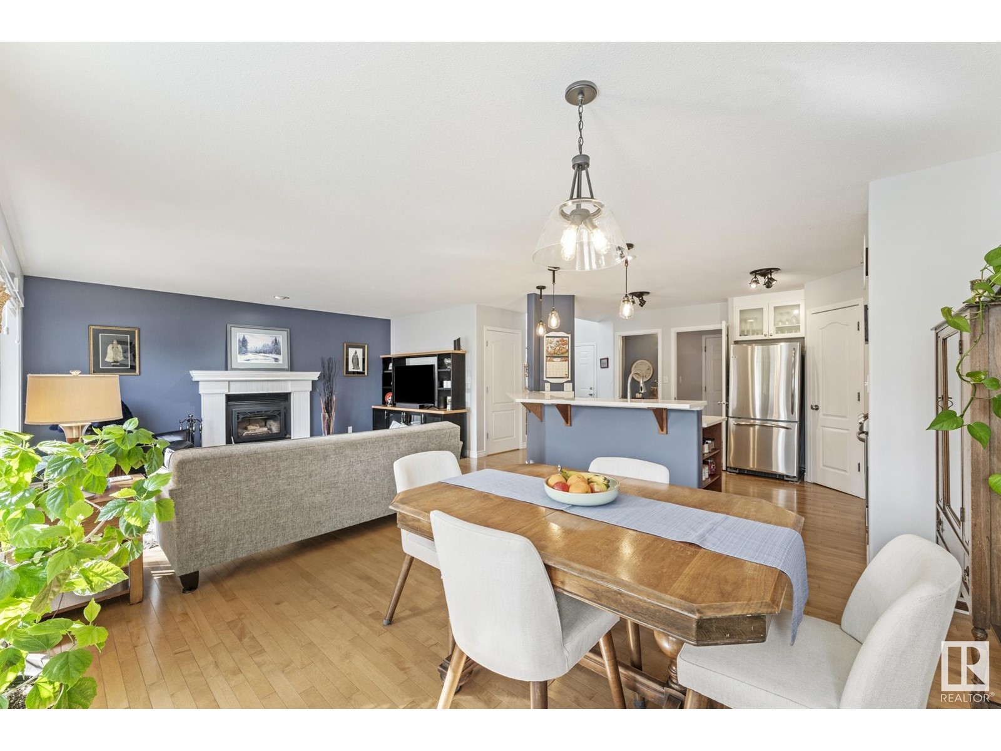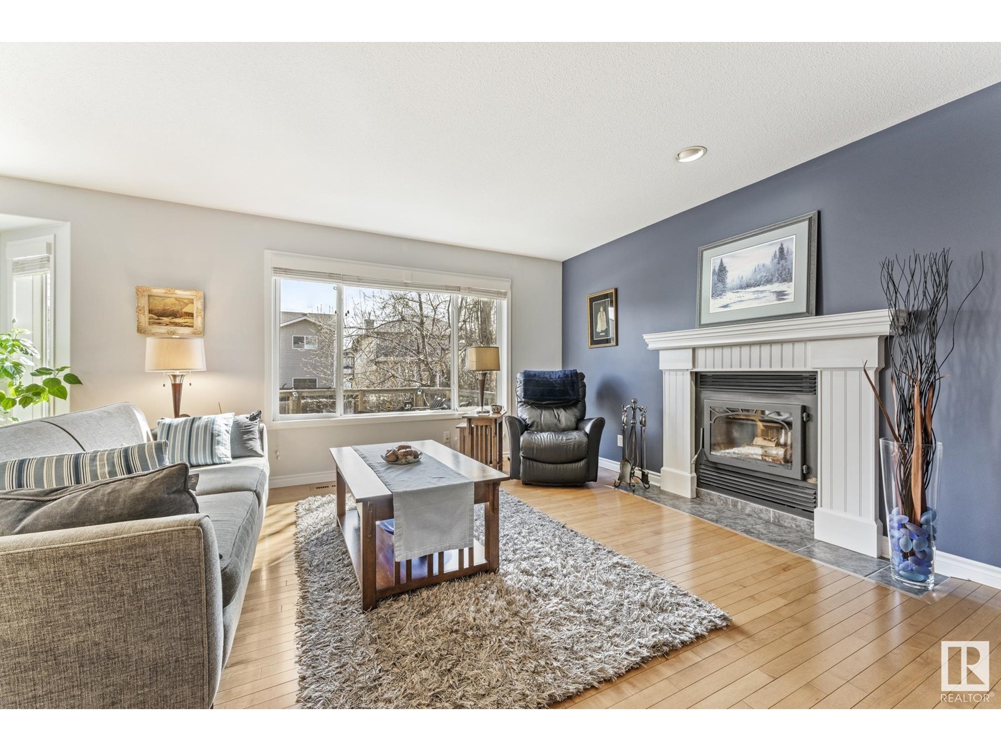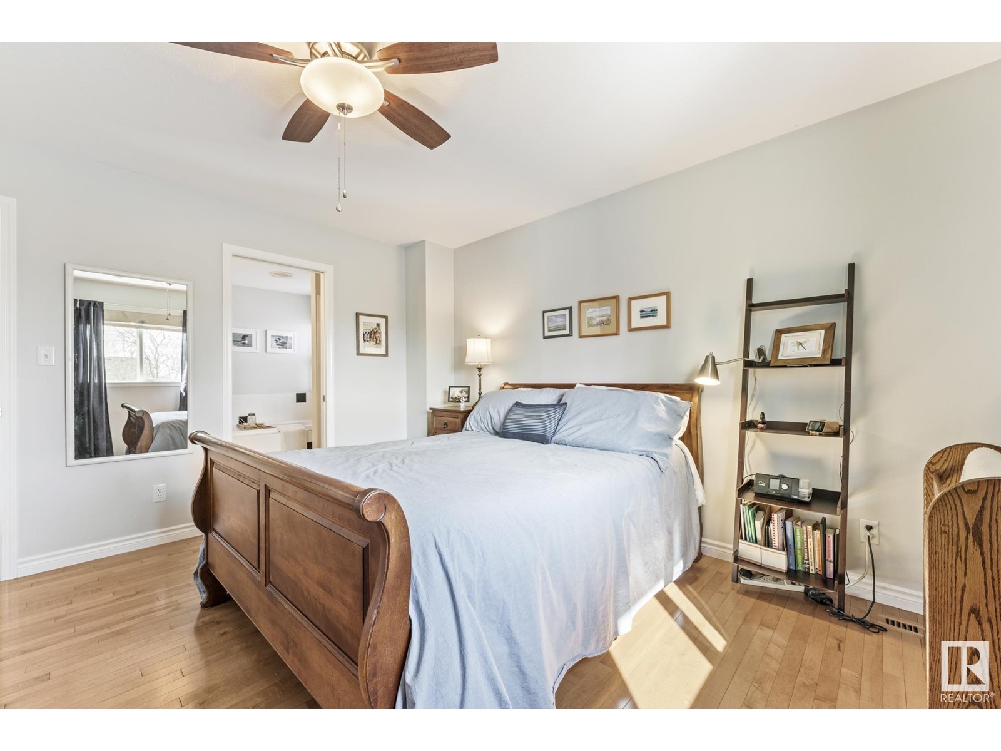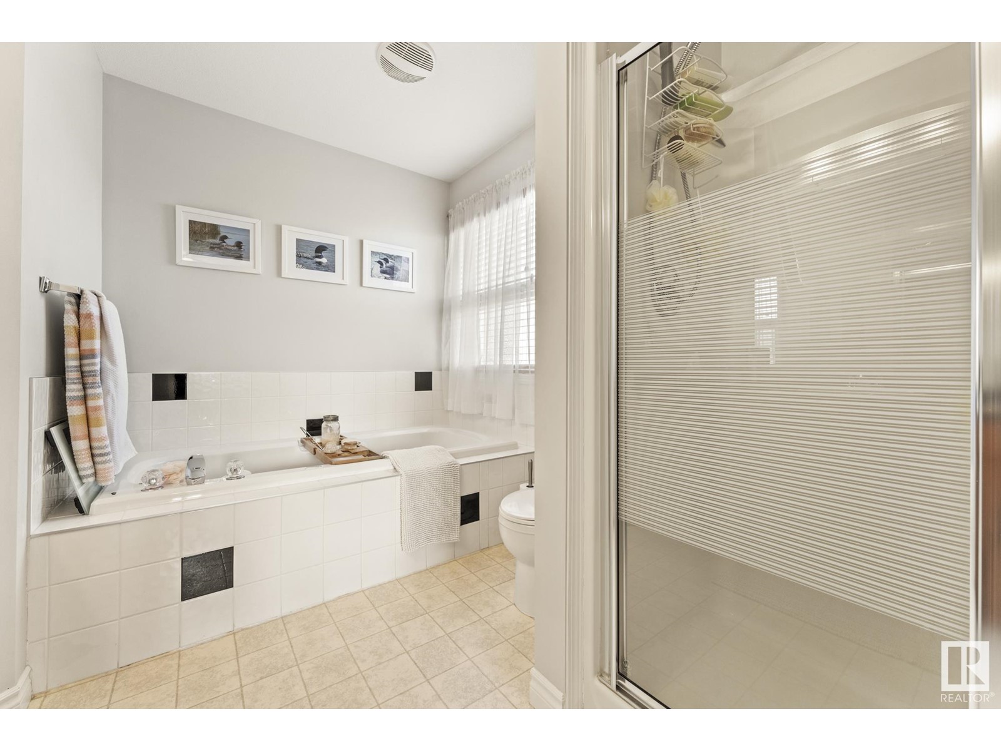3 Bedroom
3 Bathroom
1600 Sqft
Fireplace
Central Air Conditioning
Forced Air
$524,900
Welcome to this beautifully maintained 2-storey home in the desirable community of Foxboro! Featuring maple hardwood flooring throughout, this home exudes warmth and elegance. The fully renovated kitchen boasts sleek quartz countertops, stainless steel appliances, and ample cabinetry—perfect for both everyday living and entertaining. The main floor offers a cozy wood fireplace, convenient laundry, 2pc bath and is filled with natural light. Stay comfortable year-round with central air conditioning. Upstairs you'll find 3 spacious bedrooms and 2 bathrooms, including a luxurious 4-piece ensuite. Enjoy the outdoors on your newer deck, surrounded by professional landscaping—ideal for summer BBQs or quiet evenings. The home also features a newer roof (2021), adding peace of mind. Situated close to several parks, playgrounds, and a brand-new school, this home offers the perfect blend of comfort, style, and location. Don’t miss your chance to own this move-in-ready gem in a vibrant, family-friendly neighborhood! (id:58356)
Open House
This property has open houses!
Starts at:
1:00 pm
Ends at:
3:00 pm
Property Details
|
MLS® Number
|
E4432632 |
|
Property Type
|
Single Family |
|
Neigbourhood
|
Foxboro |
|
Amenities Near By
|
Golf Course, Playground, Schools, Shopping |
|
Features
|
See Remarks, No Smoking Home |
|
Parking Space Total
|
4 |
|
Structure
|
Deck |
Building
|
Bathroom Total
|
3 |
|
Bedrooms Total
|
3 |
|
Amenities
|
Vinyl Windows |
|
Appliances
|
Dishwasher, Dryer, Microwave Range Hood Combo, Refrigerator, Storage Shed, Stove, Washer |
|
Basement Development
|
Unfinished |
|
Basement Type
|
Full (unfinished) |
|
Constructed Date
|
2003 |
|
Construction Style Attachment
|
Detached |
|
Cooling Type
|
Central Air Conditioning |
|
Fireplace Fuel
|
Wood |
|
Fireplace Present
|
Yes |
|
Fireplace Type
|
Unknown |
|
Half Bath Total
|
1 |
|
Heating Type
|
Forced Air |
|
Stories Total
|
2 |
|
Size Interior
|
1600 Sqft |
|
Type
|
House |
Parking
Land
|
Acreage
|
No |
|
Fence Type
|
Fence |
|
Land Amenities
|
Golf Course, Playground, Schools, Shopping |
Rooms
| Level |
Type |
Length |
Width |
Dimensions |
|
Main Level |
Living Room |
4.5 m |
4.63 m |
4.5 m x 4.63 m |
|
Main Level |
Dining Room |
3.12 m |
4.12 m |
3.12 m x 4.12 m |
|
Main Level |
Kitchen |
4.03 m |
3.57 m |
4.03 m x 3.57 m |
|
Main Level |
Laundry Room |
3.11 m |
1.63 m |
3.11 m x 1.63 m |
|
Upper Level |
Primary Bedroom |
3.9 m |
3.97 m |
3.9 m x 3.97 m |
|
Upper Level |
Bedroom 2 |
2.83 m |
3.97 m |
2.83 m x 3.97 m |
|
Upper Level |
Bedroom 3 |
3.04 m |
3.49 m |
3.04 m x 3.49 m |












