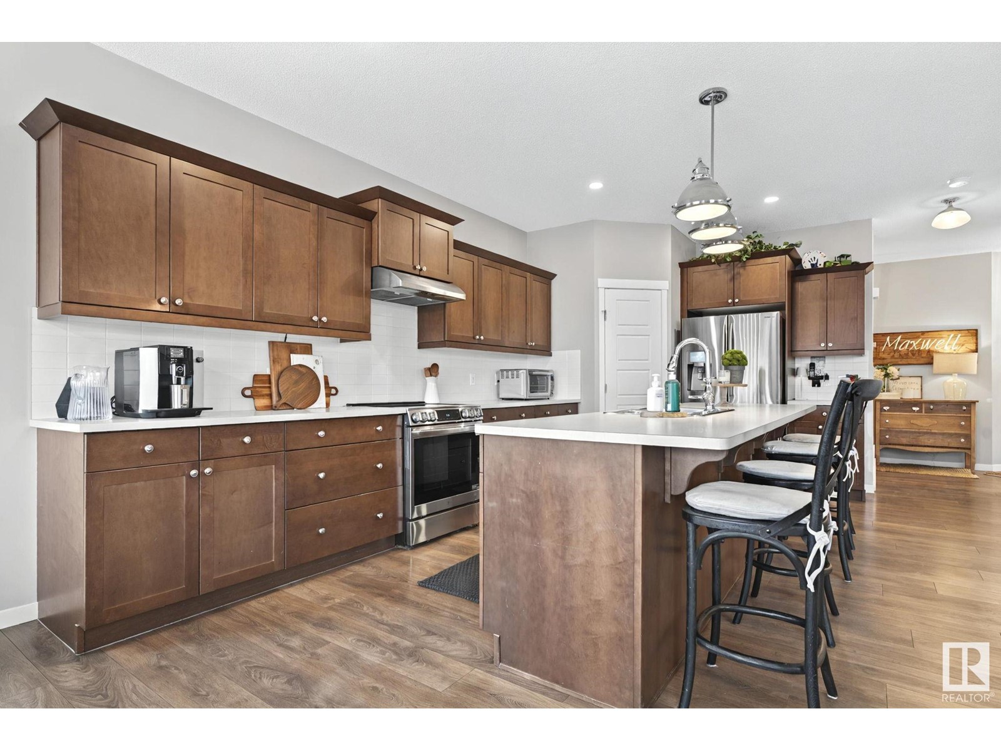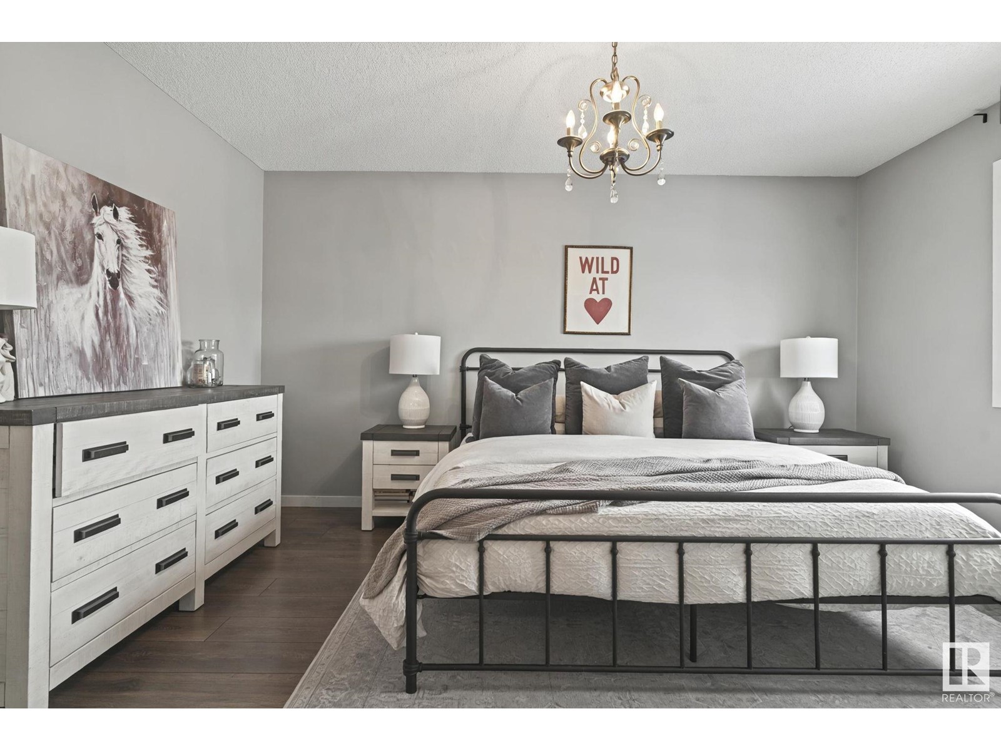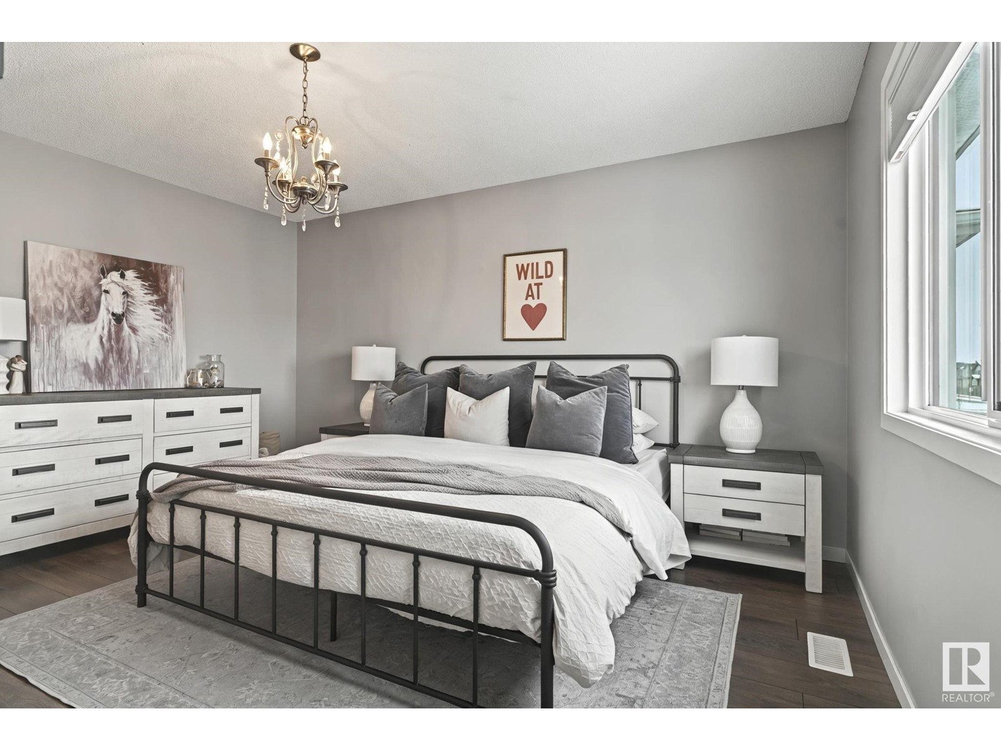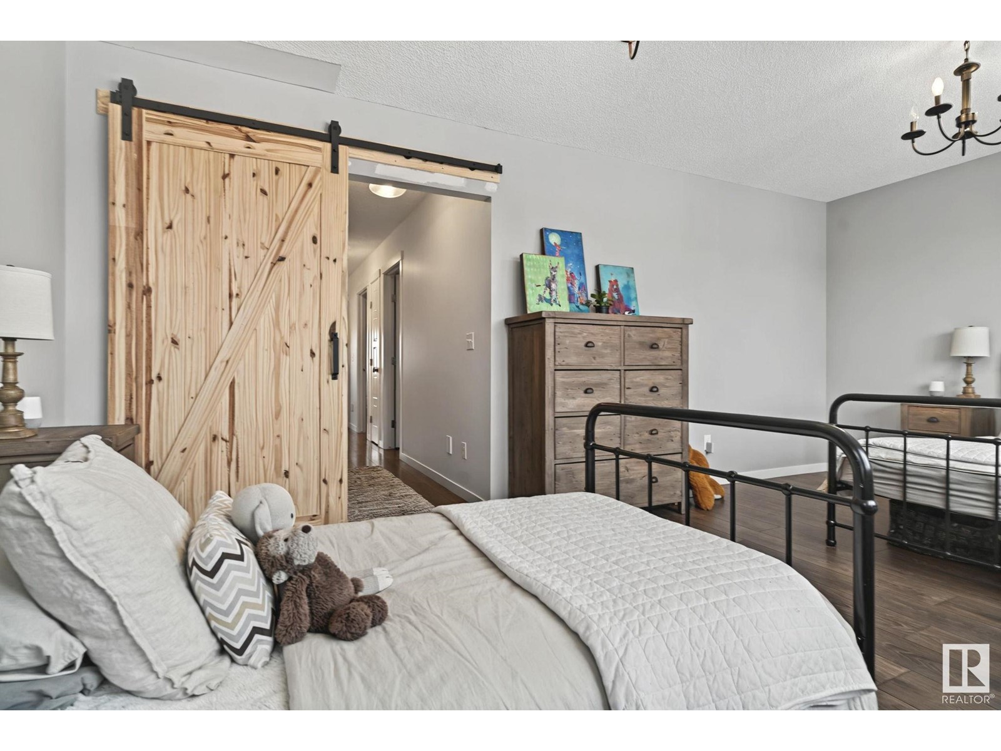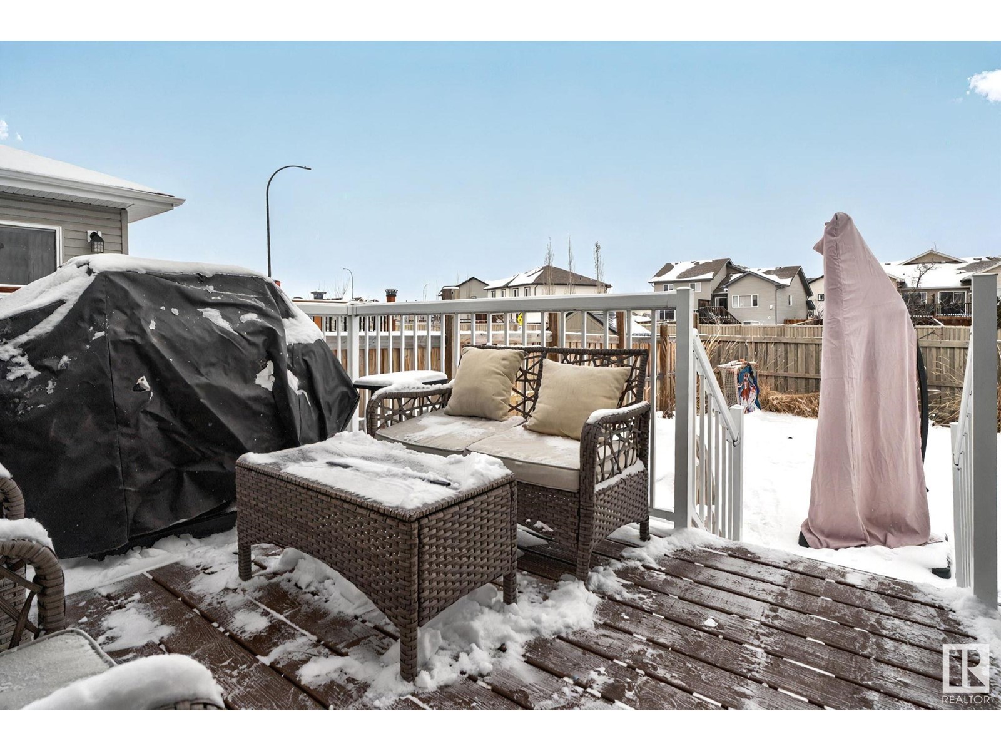3 Bedroom
3 Bathroom
1800 Sqft
Forced Air
$519,900
Welcome to this beautifully updated two-story home that blends modern style with everyday comfort. Freshly painted throughout, this home features sleek vinyl plank flooring that flows seamlessly across both levels, offering durability and contemporary flair. Upstairs, you'll find three generously sized bedrooms, including a large primary suite perfect for unwinding at the end of the day. A spacious bonus room adds extra versatility — ideal for a home office, playroom, or entertainment space. Step outside to a fully finished backyard — perfect for relaxing, entertaining, or letting kids and pets play. With no direct neighbours behind, you’ll enjoy added privacy. With its clean lines, modern finishes, and thoughtful layout, this home is ready for its next chapter. (id:58356)
Property Details
|
MLS® Number
|
E4434495 |
|
Property Type
|
Single Family |
|
Neigbourhood
|
Sienna |
|
Amenities Near By
|
Playground, Schools, Shopping |
|
Features
|
Flat Site |
|
Structure
|
Deck |
Building
|
Bathroom Total
|
3 |
|
Bedrooms Total
|
3 |
|
Appliances
|
Dishwasher, Dryer, Hood Fan, Refrigerator, Washer, Window Coverings |
|
Basement Development
|
Unfinished |
|
Basement Type
|
Full (unfinished) |
|
Constructed Date
|
2014 |
|
Construction Style Attachment
|
Detached |
|
Fire Protection
|
Smoke Detectors |
|
Half Bath Total
|
1 |
|
Heating Type
|
Forced Air |
|
Stories Total
|
2 |
|
Size Interior
|
1800 Sqft |
|
Type
|
House |
Parking
Land
|
Acreage
|
No |
|
Fence Type
|
Fence |
|
Land Amenities
|
Playground, Schools, Shopping |
|
Size Irregular
|
375.05 |
|
Size Total
|
375.05 M2 |
|
Size Total Text
|
375.05 M2 |
Rooms
| Level |
Type |
Length |
Width |
Dimensions |
|
Main Level |
Living Room |
3.49 m |
4.34 m |
3.49 m x 4.34 m |
|
Main Level |
Dining Room |
3.52 m |
2.76 m |
3.52 m x 2.76 m |
|
Main Level |
Kitchen |
3.52 m |
5.73 m |
3.52 m x 5.73 m |
|
Upper Level |
Primary Bedroom |
3.67 m |
4.33 m |
3.67 m x 4.33 m |
|
Upper Level |
Bedroom 2 |
3.26 m |
3.05 m |
3.26 m x 3.05 m |
|
Upper Level |
Bedroom 3 |
3.24 m |
3.04 m |
3.24 m x 3.04 m |
|
Upper Level |
Bonus Room |
5.51 m |
3.68 m |
5.51 m x 3.68 m |










