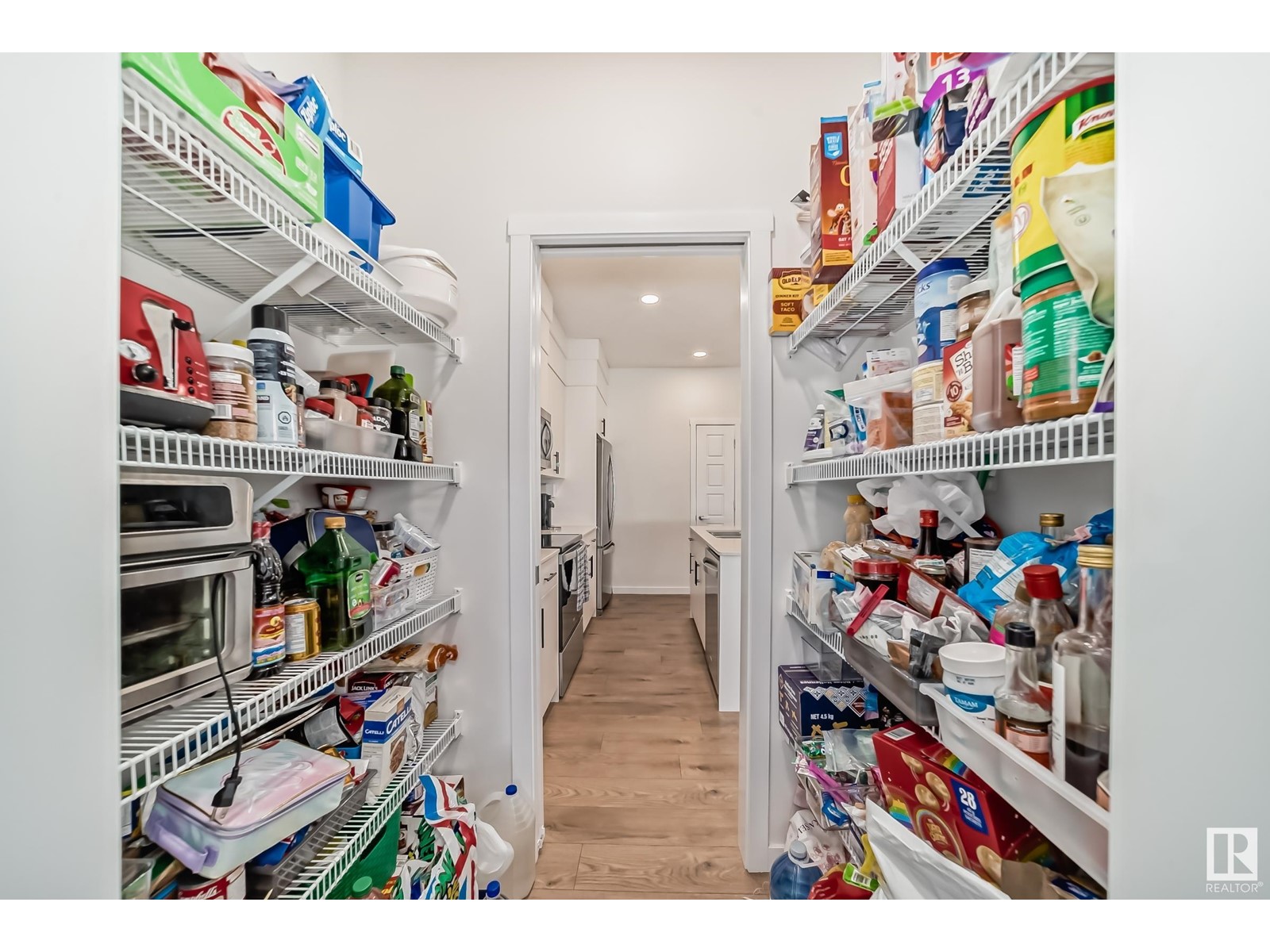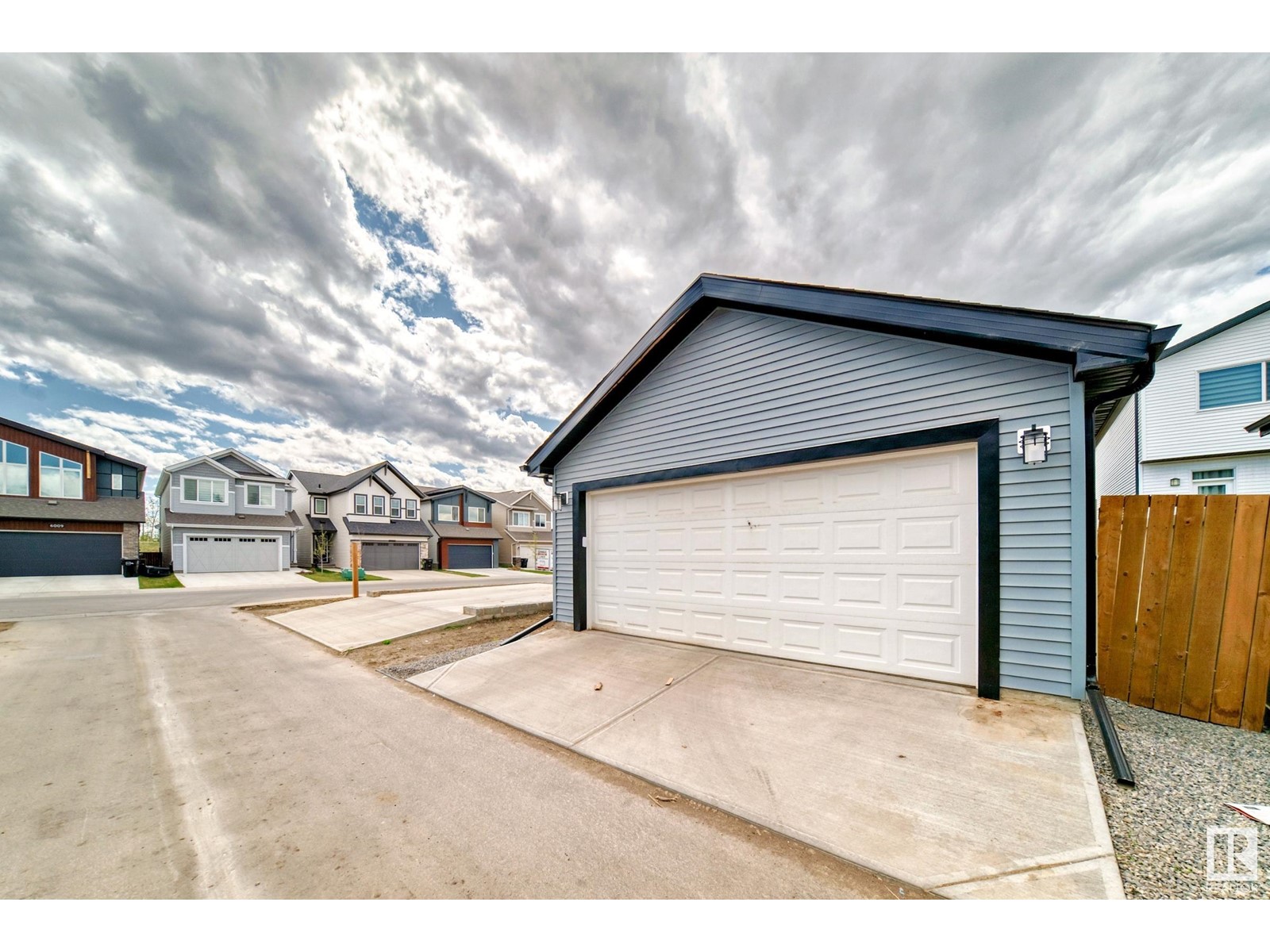3 Bedroom
3 Bathroom
1700 Sqft
Central Air Conditioning
Forced Air
$529,000
Welcome to this luxurious and beautiful home located in the heart of Edgemont. Your family will feel right at home with a comfortable total living space of 1,664sq ft. Only 2 years old and still has the new home scent. Spacious bedrooms with big bright windows and an ensuite in the master bedroom. High end finishings throughout this well designed home with top end appliances. Fully landscaped with a custom built deck for all your family BBQ's. Protect your cars and bikes with an included double garage that features a 220v outlet for your Tesla/EV charger. Central air conditioning which is a must have for our coming summer months. Non smokers. This home is perfect, don't miss out on this amazing opportunity. (id:58356)
Property Details
|
MLS® Number
|
E4435883 |
|
Property Type
|
Single Family |
|
Neigbourhood
|
Edgemont (Edmonton) |
|
Amenities Near By
|
Golf Course, Public Transit, Schools, Shopping |
|
Features
|
Park/reserve |
Building
|
Bathroom Total
|
3 |
|
Bedrooms Total
|
3 |
|
Appliances
|
Dishwasher, Garage Door Opener, Hood Fan, Refrigerator, Stove |
|
Basement Development
|
Unfinished |
|
Basement Type
|
Full (unfinished) |
|
Constructed Date
|
2023 |
|
Construction Style Attachment
|
Detached |
|
Cooling Type
|
Central Air Conditioning |
|
Fire Protection
|
Smoke Detectors |
|
Half Bath Total
|
1 |
|
Heating Type
|
Forced Air |
|
Stories Total
|
2 |
|
Size Interior
|
1700 Sqft |
|
Type
|
House |
Parking
Land
|
Acreage
|
No |
|
Land Amenities
|
Golf Course, Public Transit, Schools, Shopping |
|
Size Irregular
|
304.38 |
|
Size Total
|
304.38 M2 |
|
Size Total Text
|
304.38 M2 |
Rooms
| Level |
Type |
Length |
Width |
Dimensions |
|
Main Level |
Living Room |
3.79 m |
3.69 m |
3.79 m x 3.69 m |
|
Main Level |
Dining Room |
2.76 m |
2.21 m |
2.76 m x 2.21 m |
|
Main Level |
Kitchen |
3.79 m |
2.65 m |
3.79 m x 2.65 m |
|
Main Level |
Family Room |
2.93 m |
2.51 m |
2.93 m x 2.51 m |
|
Main Level |
Den |
2.79 m |
2.41 m |
2.79 m x 2.41 m |
|
Main Level |
Mud Room |
2.38 m |
1.49 m |
2.38 m x 1.49 m |
|
Main Level |
Pantry |
1.79 m |
1.11 m |
1.79 m x 1.11 m |
|
Upper Level |
Primary Bedroom |
3.6 m |
3.65 m |
3.6 m x 3.65 m |
|
Upper Level |
Bedroom 2 |
2.99 m |
2.83 m |
2.99 m x 2.83 m |
|
Upper Level |
Bedroom 3 |
2.88 m |
2.83 m |
2.88 m x 2.83 m |


































































