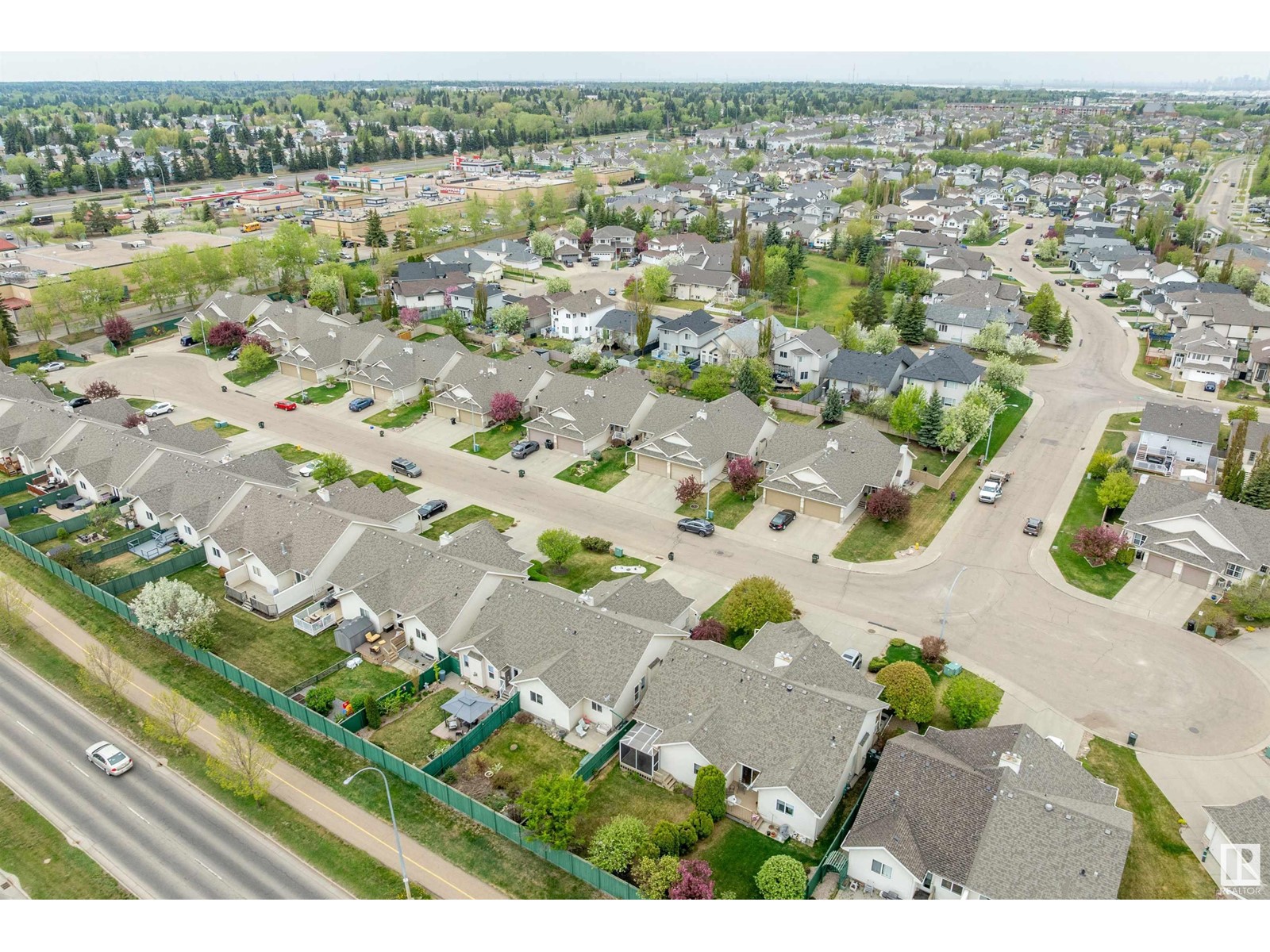3 Bedroom
3 Bathroom
1200 Sqft
Bungalow
Fireplace
Forced Air
$524,888
Tucked in a quiet cul-de-sac in Lakeland Ridge, this charming half-duplex bungalow offers maintenance-free living in an adult-friendly community. Enjoy vaulted ceilings, a cozy fireplace, and an open-concept kitchen/dining/living space that flows seamlessly onto your private, open-air covered deck—perfect for morning coffee or quiet evenings. Professionally landscaped front and back yards create a serene oasis without the hassle—snow removal and lawn care are taken care of! The spacious primary bedroom boasts a walk-in closet and full ensuite. A second bedroom, 4-pc bath, and main-floor laundry add convenience. Downstairs, discover a massive rec room, full bath, third bedroom, and bright den ideal for a home office or hobby space. The double attached garage is fully drywalled & insulated. Ideal for downsizers seeking comfort, space, and ease near trails, shopping, and transit. (id:58356)
Property Details
|
MLS® Number
|
E4436300 |
|
Property Type
|
Single Family |
|
Neigbourhood
|
Lakeland Ridge |
|
Amenities Near By
|
Playground, Public Transit, Shopping |
|
Features
|
See Remarks, Flat Site |
|
Parking Space Total
|
4 |
|
Structure
|
Deck |
Building
|
Bathroom Total
|
3 |
|
Bedrooms Total
|
3 |
|
Amenities
|
Vinyl Windows |
|
Appliances
|
Dishwasher, Dryer, Freezer, Garage Door Opener Remote(s), Garage Door Opener, Hood Fan, Refrigerator, Stove, Central Vacuum, Washer |
|
Architectural Style
|
Bungalow |
|
Basement Development
|
Finished |
|
Basement Type
|
Full (finished) |
|
Ceiling Type
|
Vaulted |
|
Constructed Date
|
2000 |
|
Construction Style Attachment
|
Semi-detached |
|
Fire Protection
|
Smoke Detectors |
|
Fireplace Fuel
|
Gas |
|
Fireplace Present
|
Yes |
|
Fireplace Type
|
Unknown |
|
Heating Type
|
Forced Air |
|
Stories Total
|
1 |
|
Size Interior
|
1200 Sqft |
|
Type
|
Duplex |
Parking
Land
|
Acreage
|
No |
|
Fence Type
|
Fence |
|
Land Amenities
|
Playground, Public Transit, Shopping |
Rooms
| Level |
Type |
Length |
Width |
Dimensions |
|
Basement |
Family Room |
4.84 m |
5.5 m |
4.84 m x 5.5 m |
|
Basement |
Den |
2.85 m |
3.8 m |
2.85 m x 3.8 m |
|
Basement |
Bedroom 3 |
3.79 m |
2.86 m |
3.79 m x 2.86 m |
|
Main Level |
Living Room |
4.56 m |
4.39 m |
4.56 m x 4.39 m |
|
Main Level |
Dining Room |
2.32 m |
2.91 m |
2.32 m x 2.91 m |
|
Main Level |
Kitchen |
3.7 m |
3.1 m |
3.7 m x 3.1 m |
|
Main Level |
Primary Bedroom |
3.7 m |
5.37 m |
3.7 m x 5.37 m |
|
Main Level |
Bedroom 2 |
2.9 m |
2.82 m |
2.9 m x 2.82 m |
|
Main Level |
Laundry Room |
2.14 m |
2.07 m |
2.14 m x 2.07 m |





















































