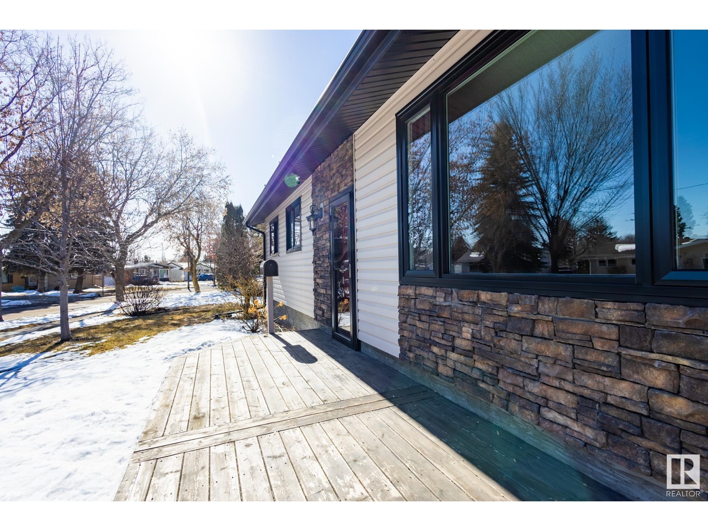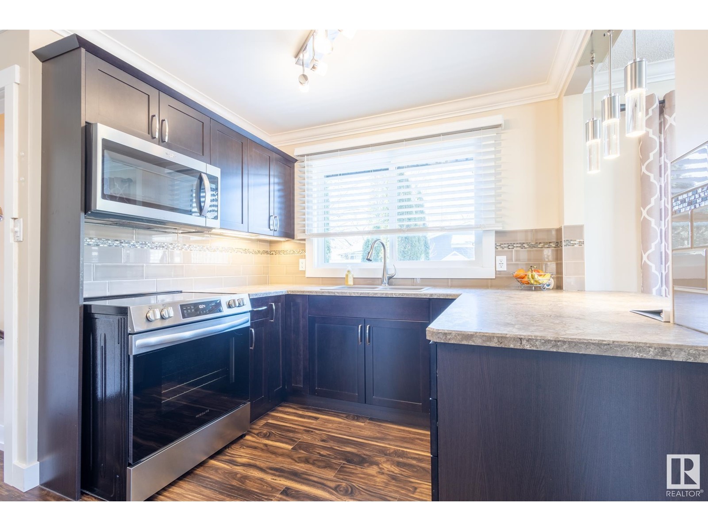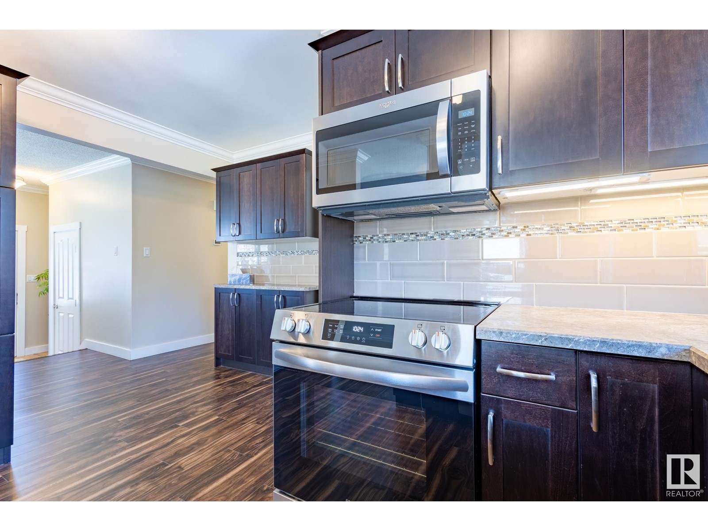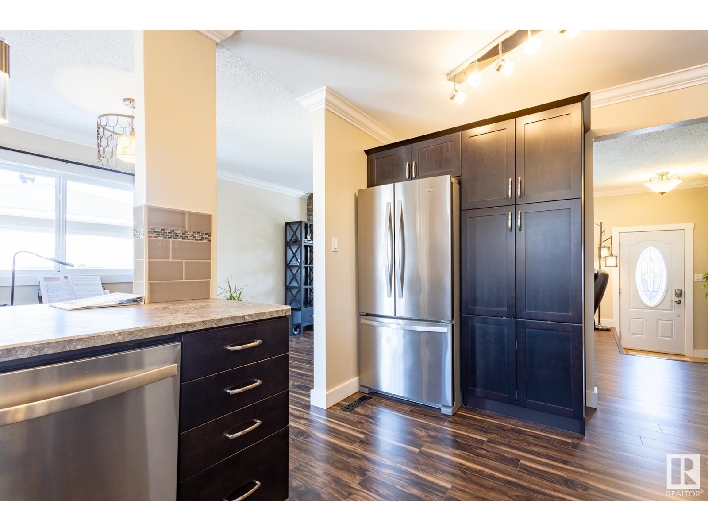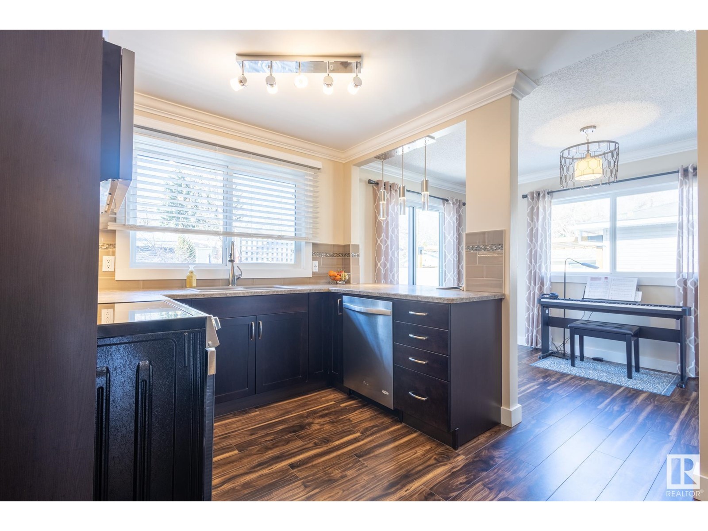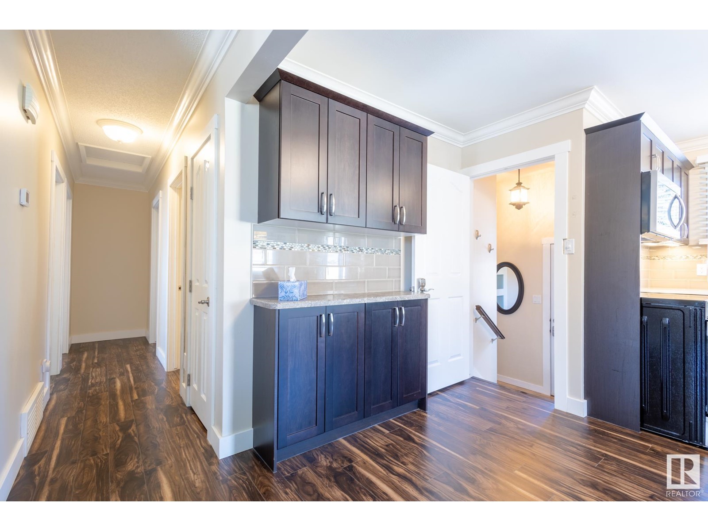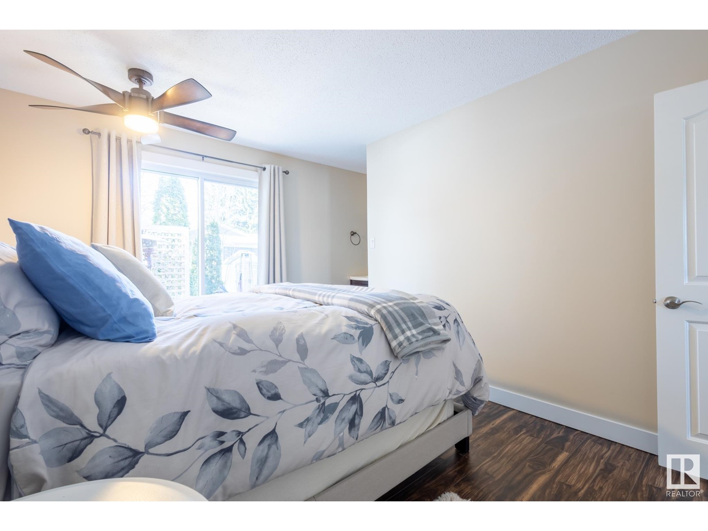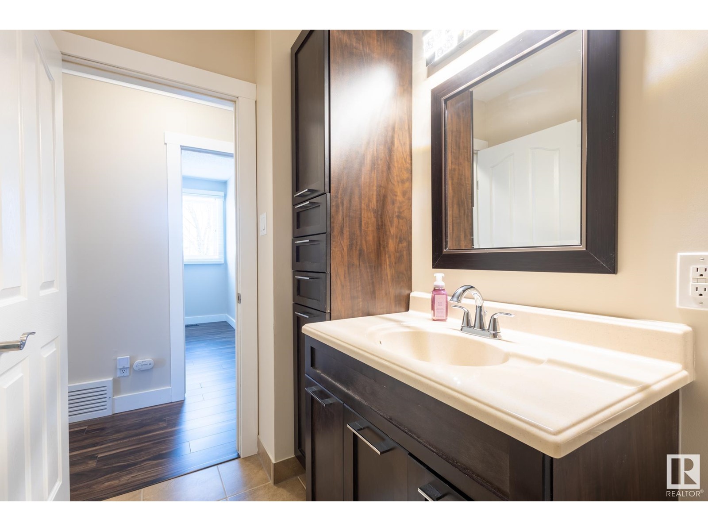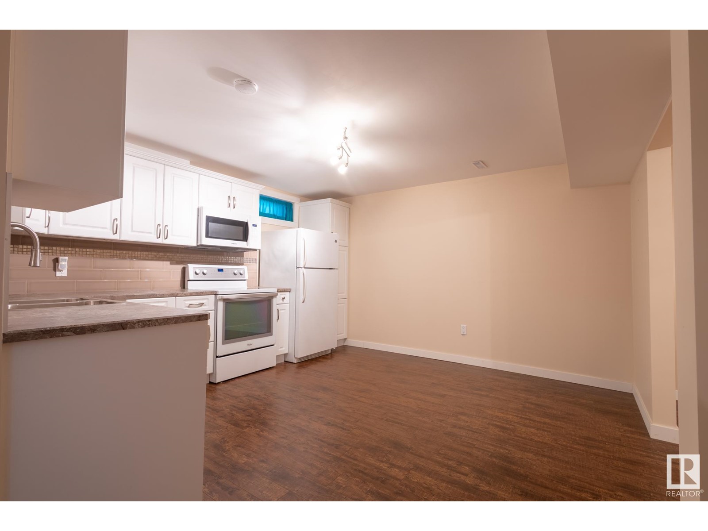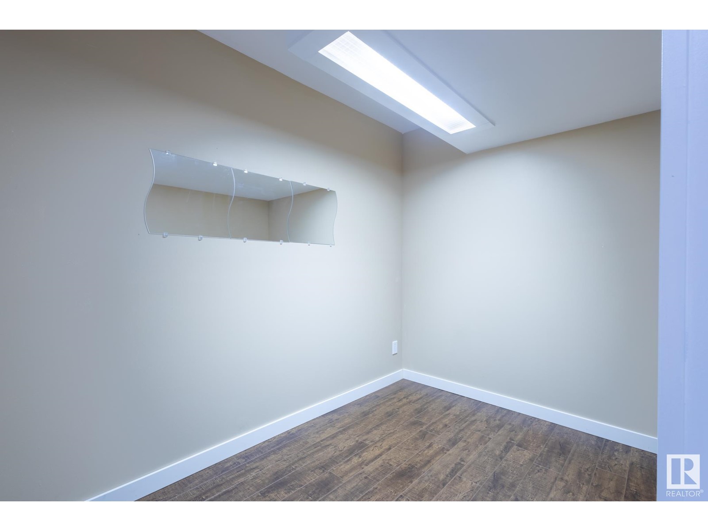47 Salisbury Av St. Albert, Alberta T8N 0M2
$474,900
Welcome to vibrant and mature Sturgeon Heights and Welcome Home! A rare find that can accommodate a large family as it boasts 5 bedrooms, 2 bathrooms and a second kitchen in the basement! This gorgeous bungalow is located on a quiet street and it saw lots of upgrades in the recent years including furnace, hot water tank, kitchen, appliances, roof, vinyl windows, 3/4 external insulation, 100 Amp electrical panel, sump pump and weeping tile, fresh paint and so much more! Enjoy your enormous private south-west facing back yard year round! Plenty of parking on your new concrete driveway, plus enough space for your RV or a boat! This property needs to be seen in person to be fully appreciated! (id:58356)
Open House
This property has open houses!
6:00 pm
Ends at:8:00 pm
12:00 pm
Ends at:4:00 pm
Property Details
| MLS® Number | E4429474 |
| Property Type | Single Family |
| Neigbourhood | Sturgeon Heights |
| Amenities Near By | Schools, Shopping |
Building
| Bathroom Total | 2 |
| Bedrooms Total | 5 |
| Amenities | Vinyl Windows |
| Appliances | Dryer, Washer, Window Coverings, Refrigerator, Two Stoves, Dishwasher |
| Architectural Style | Bungalow |
| Basement Development | Finished |
| Basement Type | Full (finished) |
| Constructed Date | 1963 |
| Construction Style Attachment | Detached |
| Fire Protection | Smoke Detectors |
| Heating Type | Forced Air |
| Stories Total | 1 |
| Size Interior | 1100 Sqft |
| Type | House |
Parking
| No Garage | |
| Parking Pad |
Land
| Acreage | No |
| Land Amenities | Schools, Shopping |
Rooms
| Level | Type | Length | Width | Dimensions |
|---|---|---|---|---|
| Basement | Family Room | 3.76 m | 3.46 m | 3.76 m x 3.46 m |
| Basement | Bedroom 4 | 2.92 m | 2.32 m | 2.92 m x 2.32 m |
| Basement | Bedroom 5 | 3.79 m | 3.66 m | 3.79 m x 3.66 m |
| Basement | Second Kitchen | 4 m | 4.81 m | 4 m x 4.81 m |
| Basement | Laundry Room | 4.02 m | 4.49 m | 4.02 m x 4.49 m |
| Basement | Storage | 2.16 m | 1.91 m | 2.16 m x 1.91 m |
| Main Level | Living Room | 4.15 m | 6.25 m | 4.15 m x 6.25 m |
| Main Level | Dining Room | 4.22 m | 2.42 m | 4.22 m x 2.42 m |
| Main Level | Kitchen | 4.11 m | 3.77 m | 4.11 m x 3.77 m |
| Main Level | Primary Bedroom | 4.11 m | 4.68 m | 4.11 m x 4.68 m |
| Main Level | Bedroom 2 | 3.12 m | 3.06 m | 3.12 m x 3.06 m |
| Main Level | Bedroom 3 | 3.13 m | 2.48 m | 3.13 m x 2.48 m |




