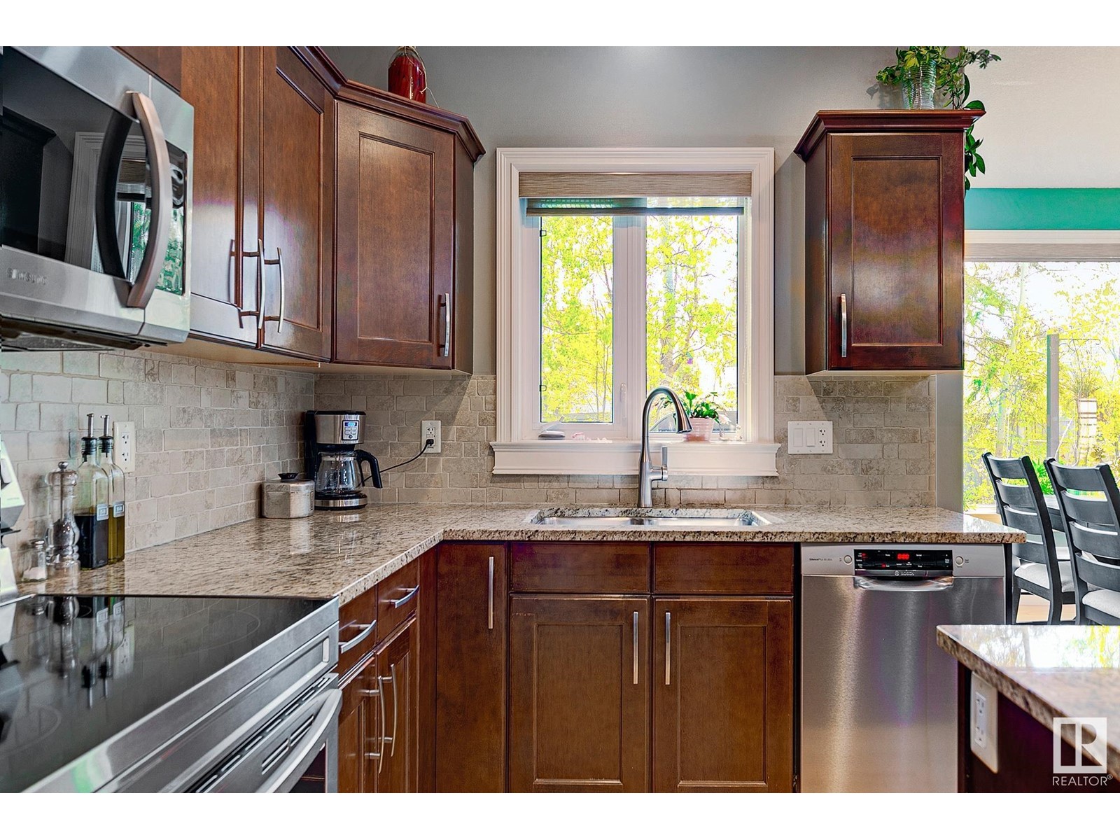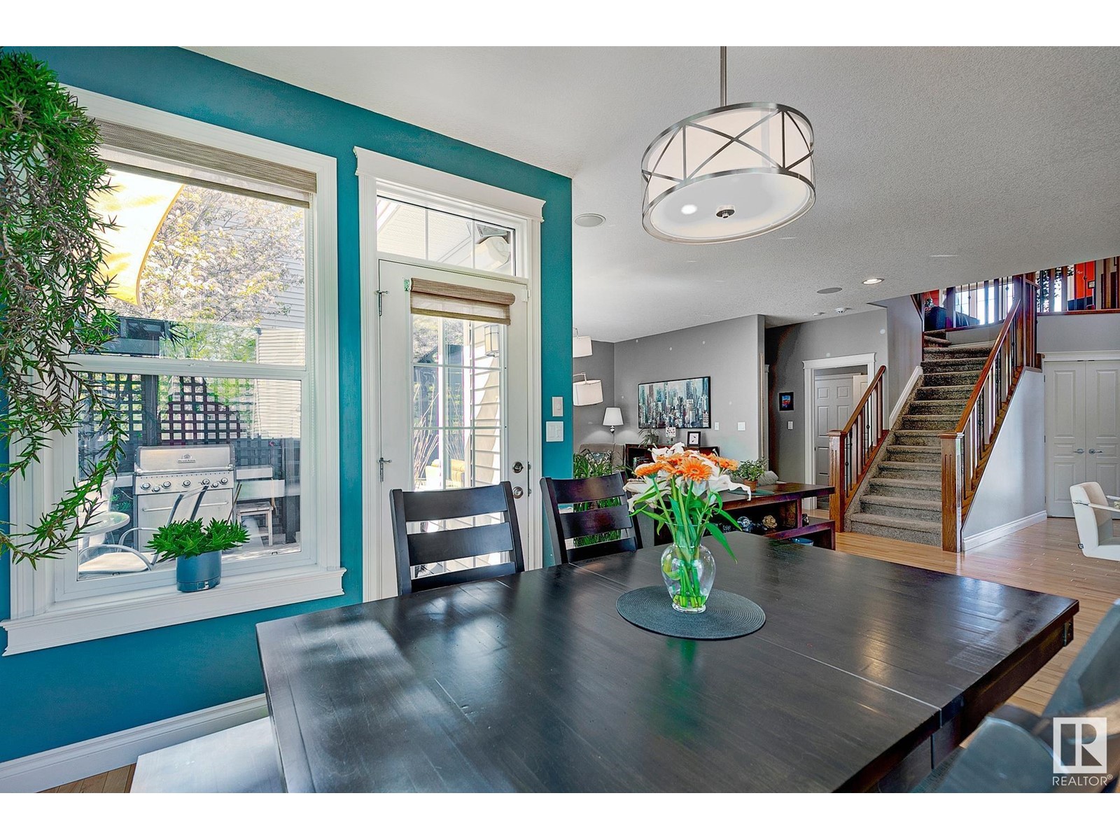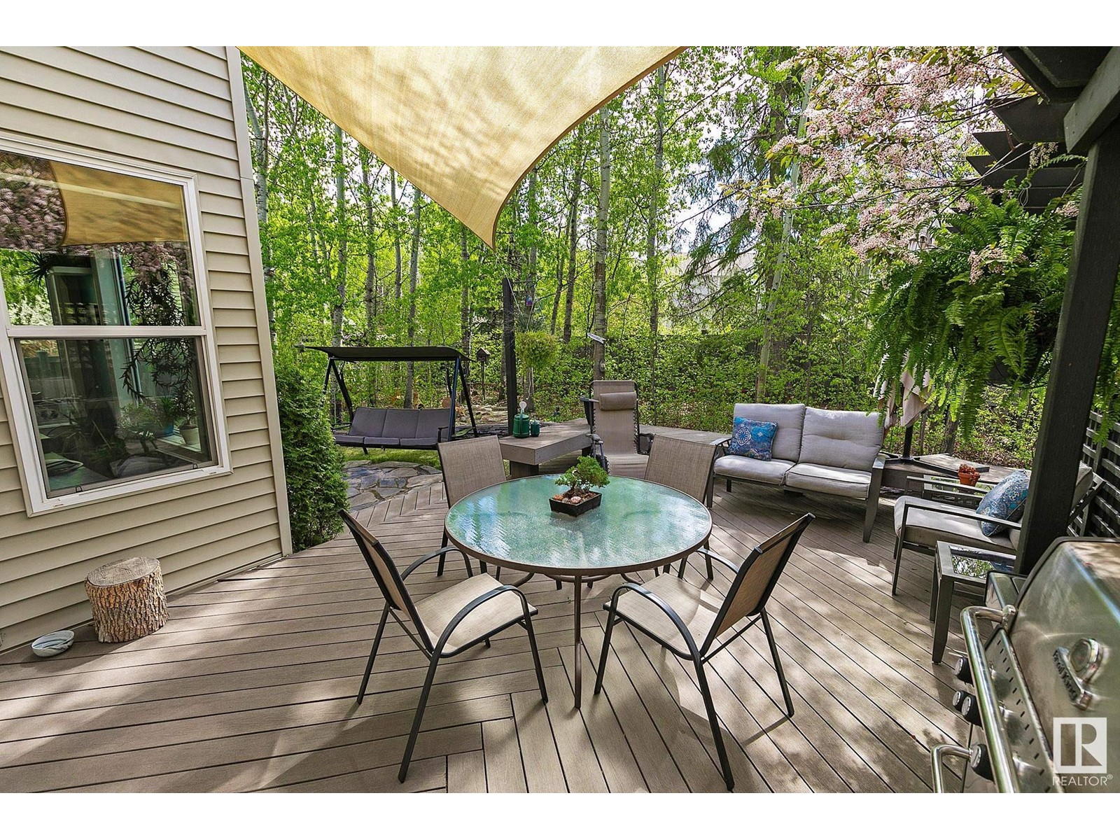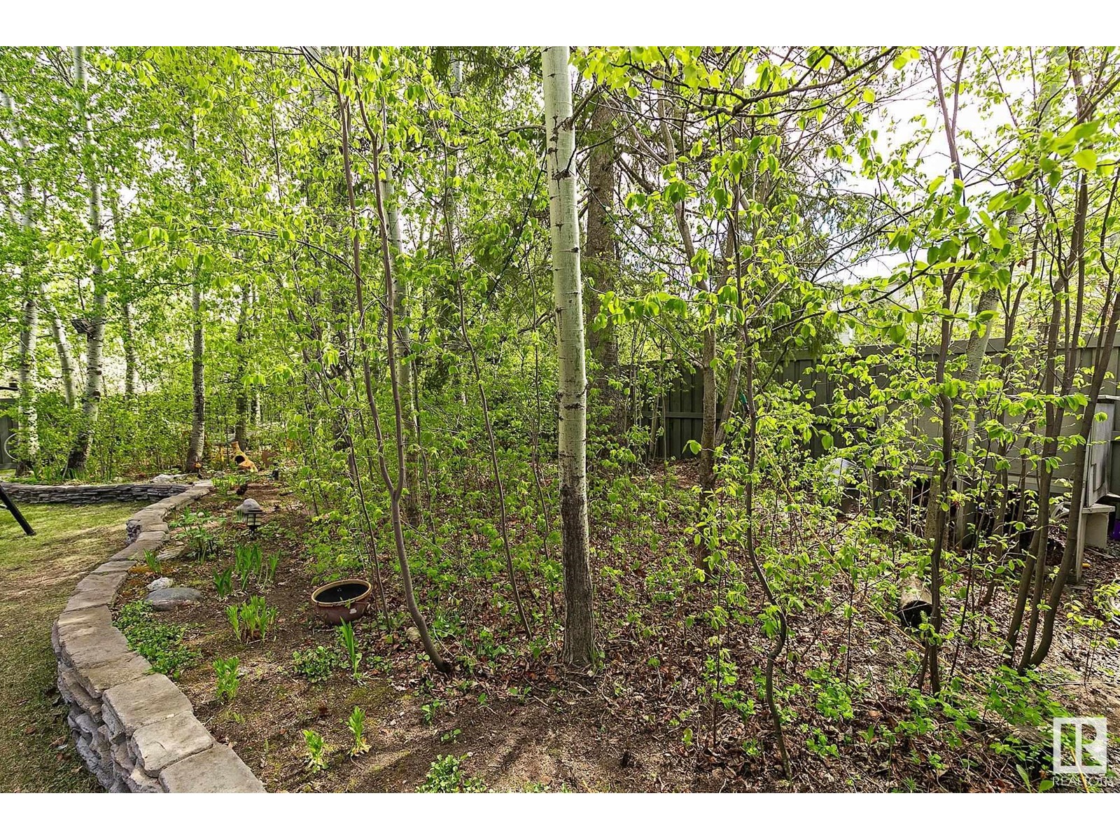5 Bedroom
4 Bathroom
2400 Sqft
Fireplace
Central Air Conditioning
Forced Air
$699,900
PRESTIGIOUS COPPERWOOD! QUIET CUL-DE-SAC LOCATION! This 5 bedroom 2 storey will check all the boxes on your wish list! Kitchen offers plenty of cabinetry, stainless appliances, centre island w/seating & storage pantry. Adjacent eating area is surrounded by large bright windows & is flooded w/natural light. Garden door leads to a private south facing backyard oasis w/mature trees, raised garden beds & deck for relaxing or entertaining. Comfortable living room has convenient gas fireplace w/ stone surround. Main floor den/flex space, powder room & laundry/mudroom complete this level. Upstairs houses 3 bedrooms including a generous size master w/walk-in closet & luxurious 5pce ensuite w/glass shower, soaker tub, double sinks & a private toilet plus a massive bonus room. Fully finished basement has an additional 2 bedrooms, recreation room, stylish 3pce bath & storage. Featuring hardwood, custom window coverings, built-in vac, sound system & A/C. This is a place that you will be proud to call home! MOVE IN! (id:58356)
Property Details
|
MLS® Number
|
E4435657 |
|
Property Type
|
Single Family |
|
Neigbourhood
|
The Hamptons |
|
Amenities Near By
|
Playground, Public Transit, Schools, Shopping |
|
Features
|
Cul-de-sac, No Back Lane, No Smoking Home |
|
Structure
|
Deck |
Building
|
Bathroom Total
|
4 |
|
Bedrooms Total
|
5 |
|
Appliances
|
Dishwasher, Dryer, Garage Door Opener Remote(s), Garage Door Opener, Microwave Range Hood Combo, Refrigerator, Storage Shed, Stove, Central Vacuum, Washer, Window Coverings |
|
Basement Development
|
Finished |
|
Basement Type
|
Full (finished) |
|
Constructed Date
|
2006 |
|
Construction Style Attachment
|
Detached |
|
Cooling Type
|
Central Air Conditioning |
|
Fireplace Fuel
|
Gas |
|
Fireplace Present
|
Yes |
|
Fireplace Type
|
Unknown |
|
Half Bath Total
|
1 |
|
Heating Type
|
Forced Air |
|
Stories Total
|
2 |
|
Size Interior
|
2400 Sqft |
|
Type
|
House |
Parking
Land
|
Acreage
|
No |
|
Fence Type
|
Fence |
|
Land Amenities
|
Playground, Public Transit, Schools, Shopping |
|
Size Irregular
|
578.94 |
|
Size Total
|
578.94 M2 |
|
Size Total Text
|
578.94 M2 |
Rooms
| Level |
Type |
Length |
Width |
Dimensions |
|
Basement |
Bedroom 4 |
3.69 m |
2.98 m |
3.69 m x 2.98 m |
|
Basement |
Bedroom 5 |
4.62 m |
2.99 m |
4.62 m x 2.99 m |
|
Basement |
Recreation Room |
7.15 m |
6.09 m |
7.15 m x 6.09 m |
|
Main Level |
Living Room |
4.6 m |
4.27 m |
4.6 m x 4.27 m |
|
Main Level |
Dining Room |
3.09 m |
3.01 m |
3.09 m x 3.01 m |
|
Main Level |
Kitchen |
4.25 m |
2.42 m |
4.25 m x 2.42 m |
|
Main Level |
Laundry Room |
3.61 m |
1.53 m |
3.61 m x 1.53 m |
|
Upper Level |
Primary Bedroom |
5.57 m |
3.81 m |
5.57 m x 3.81 m |
|
Upper Level |
Bedroom 2 |
3.94 m |
2.84 m |
3.94 m x 2.84 m |
|
Upper Level |
Bedroom 3 |
3.53 m |
2.85 m |
3.53 m x 2.85 m |
|
Upper Level |
Bonus Room |
6.54 m |
5.78 m |
6.54 m x 5.78 m |



























































