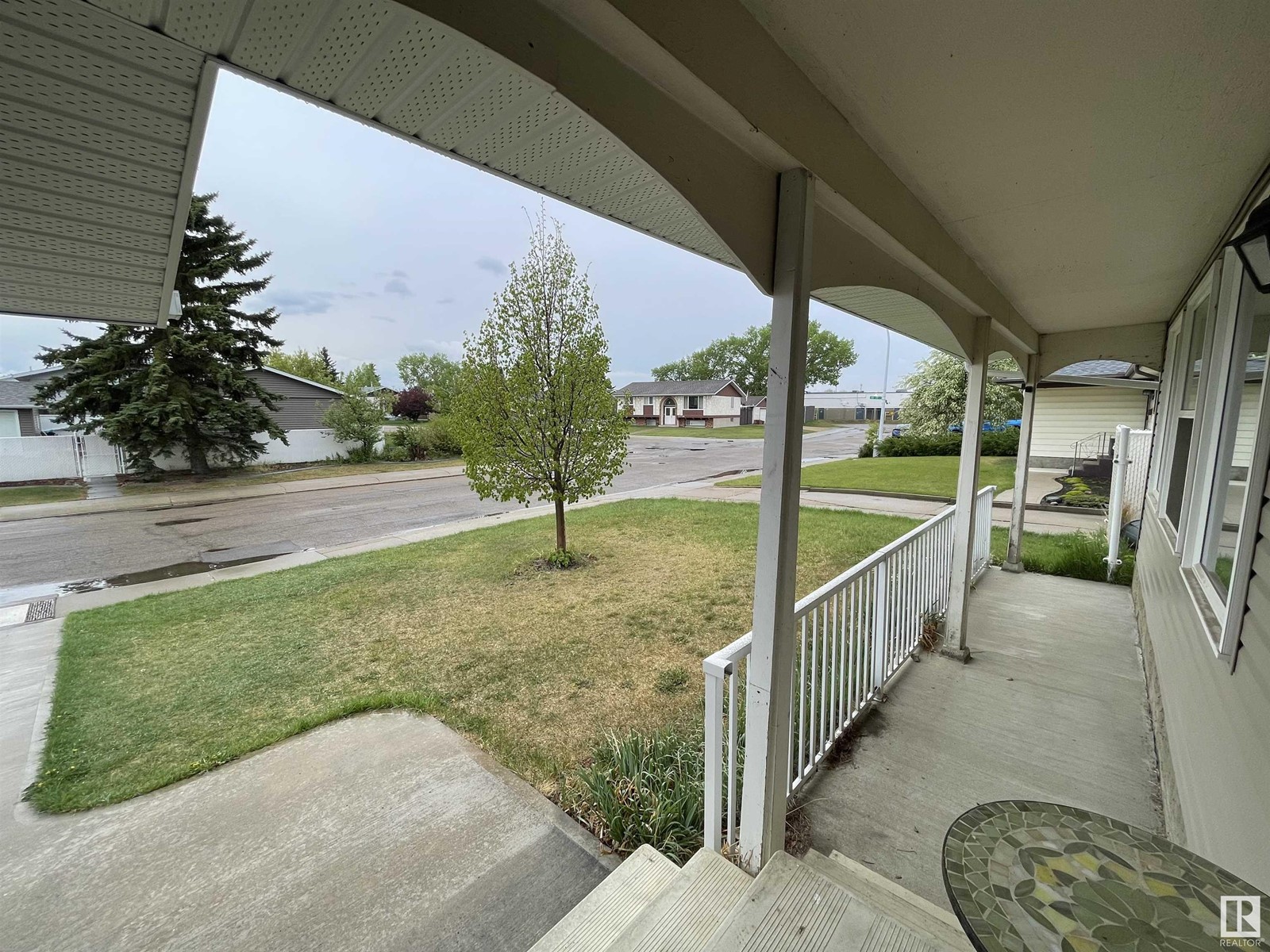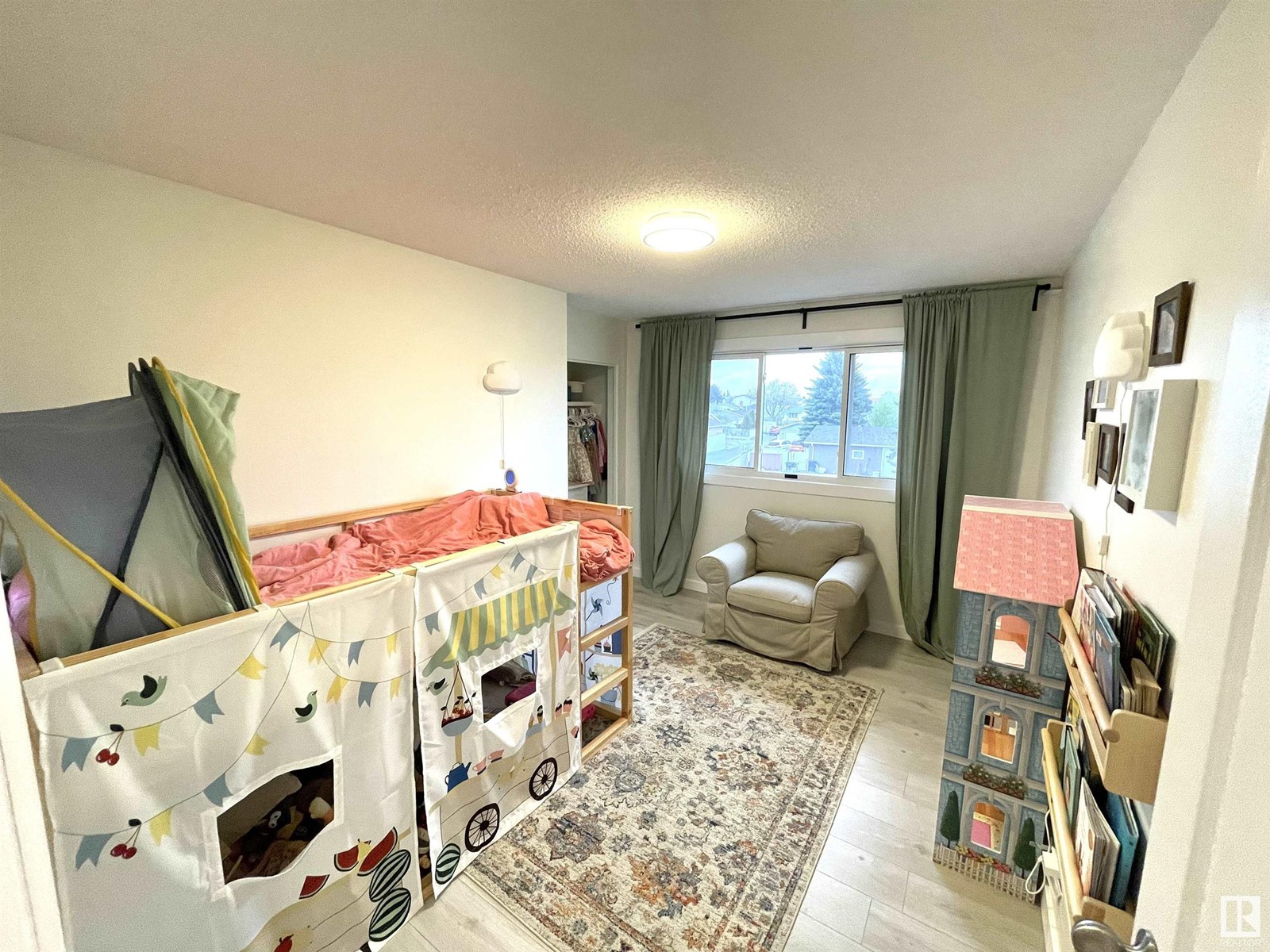3 Bedroom
3 Bathroom
1500 Sqft
Forced Air
$399,900
Step into comfort and style in this beautifully upgraded 3-bedroom, 2.5-bath home, nestled in the quiet and family-friendly neighborhood of Homesteader. Boasting over 1,400 square feet of thoughtfully designed living space, this home features modern vinyl plank, ceramic tile, and laminate flooring throughout, giving it a clean, contemporary feel. Natural light floods the home through upgraded windows, enhancing its bright and inviting ambiance. Outside, enjoy peace of mind with low-maintenance siding, soffits, fascia, and gutters. The unfinished basement offers endless possibilities. A single attached garage and a large shed provide ample storage. But the highlight? A ginormous backyard—ideal for BBQs, children, pets, or relaxing evenings around the firepit. Located just minutes from Costco, Superstore, Walmart, and Clearview LRT, this home offers both convenience and tranquility. Move-in ready with room to grow, this is the perfect place to call home. (id:58356)
Property Details
|
MLS® Number
|
E4436075 |
|
Property Type
|
Single Family |
|
Neigbourhood
|
Homesteader |
|
Amenities Near By
|
Playground, Public Transit, Schools, Shopping |
|
Features
|
No Back Lane |
|
Structure
|
Fire Pit, Patio(s) |
Building
|
Bathroom Total
|
3 |
|
Bedrooms Total
|
3 |
|
Appliances
|
Dishwasher, Dryer, Garage Door Opener Remote(s), Garage Door Opener, Microwave Range Hood Combo, Refrigerator, Stove, Washer |
|
Basement Development
|
Unfinished |
|
Basement Type
|
Full (unfinished) |
|
Constructed Date
|
1975 |
|
Construction Style Attachment
|
Detached |
|
Half Bath Total
|
1 |
|
Heating Type
|
Forced Air |
|
Stories Total
|
2 |
|
Size Interior
|
1500 Sqft |
|
Type
|
House |
Parking
Land
|
Acreage
|
No |
|
Fence Type
|
Fence |
|
Land Amenities
|
Playground, Public Transit, Schools, Shopping |
|
Size Irregular
|
640.88 |
|
Size Total
|
640.88 M2 |
|
Size Total Text
|
640.88 M2 |
Rooms
| Level |
Type |
Length |
Width |
Dimensions |
|
Main Level |
Living Room |
|
|
Measurements not available |
|
Main Level |
Dining Room |
|
|
Measurements not available |
|
Main Level |
Kitchen |
|
|
Measurements not available |
|
Upper Level |
Primary Bedroom |
|
|
Measurements not available |
|
Upper Level |
Bedroom 2 |
|
|
Measurements not available |
|
Upper Level |
Bedroom 3 |
|
|
Measurements not available |









































