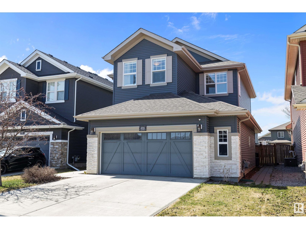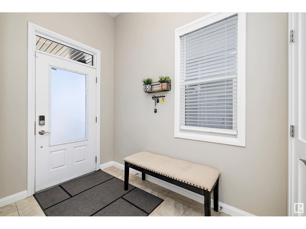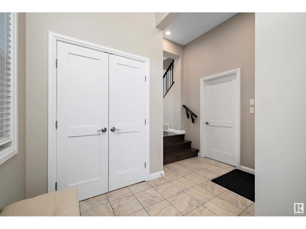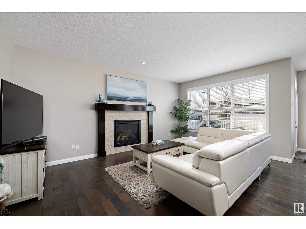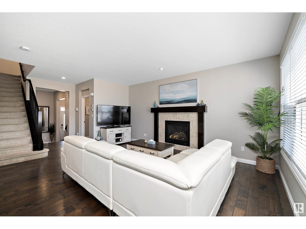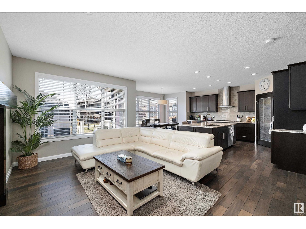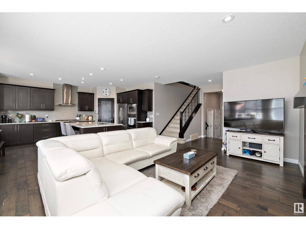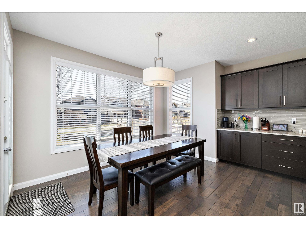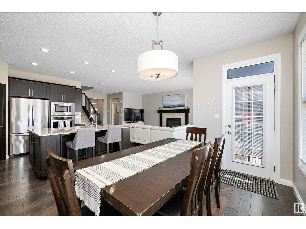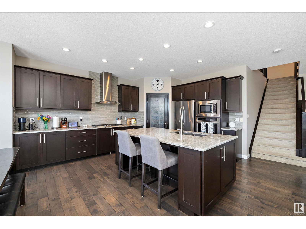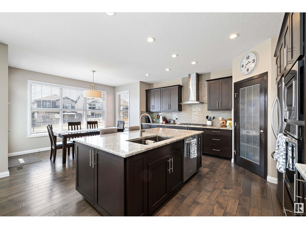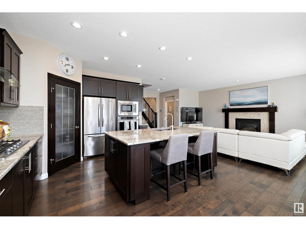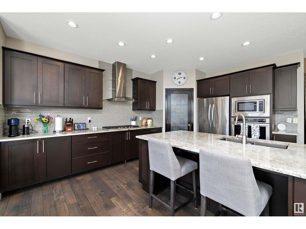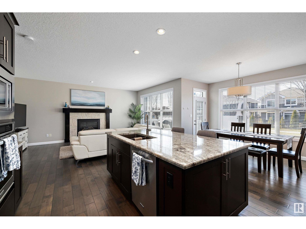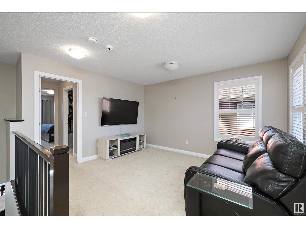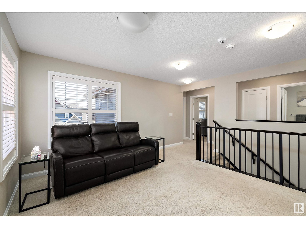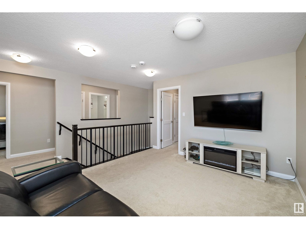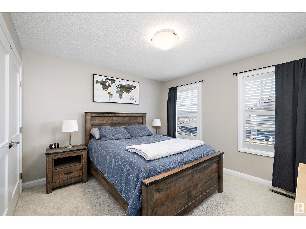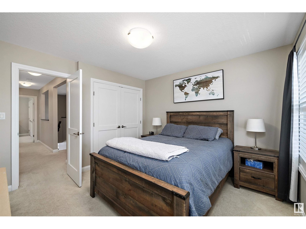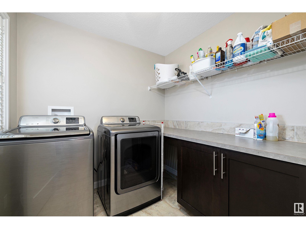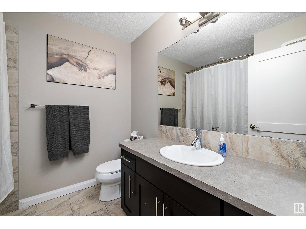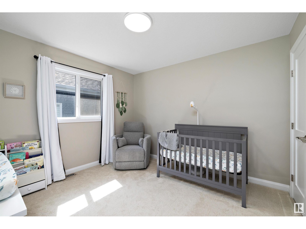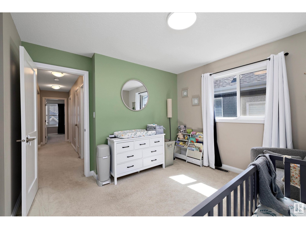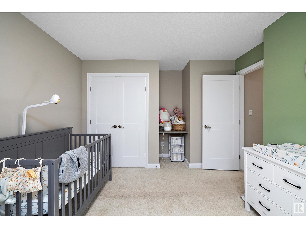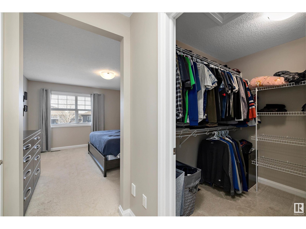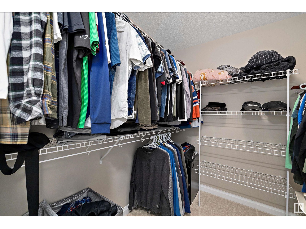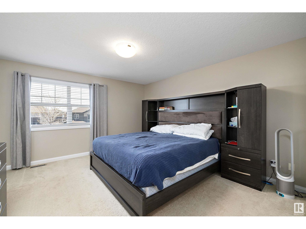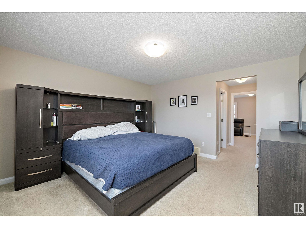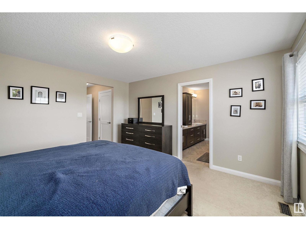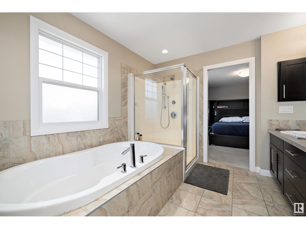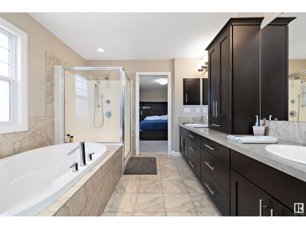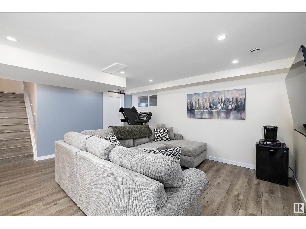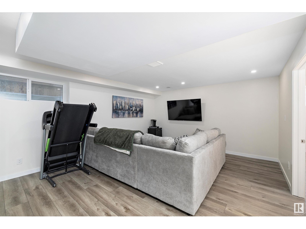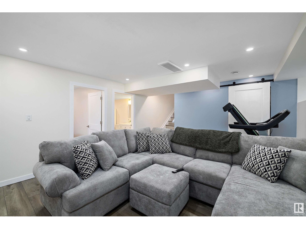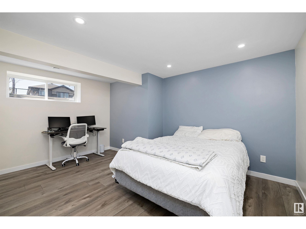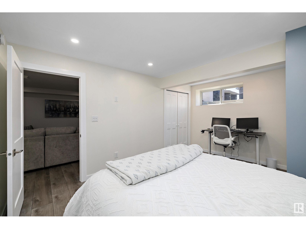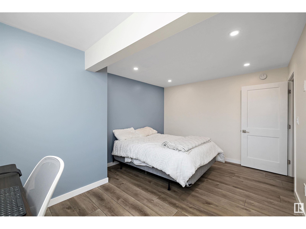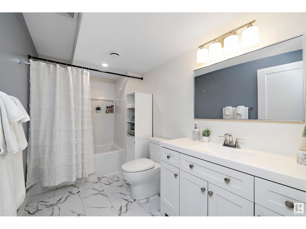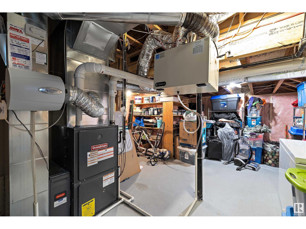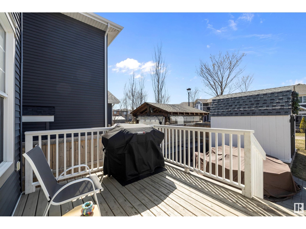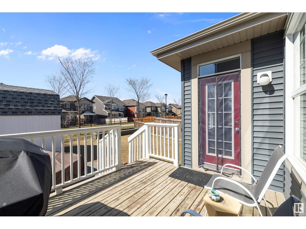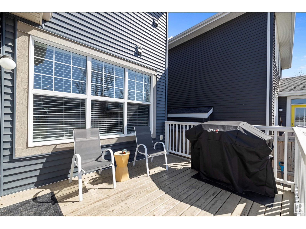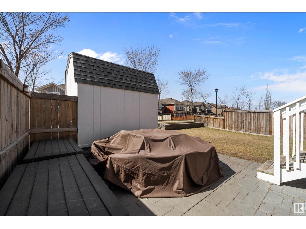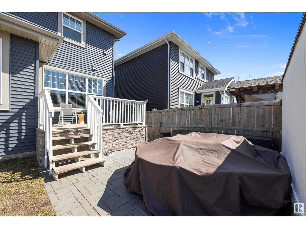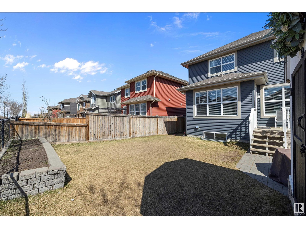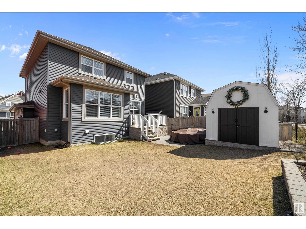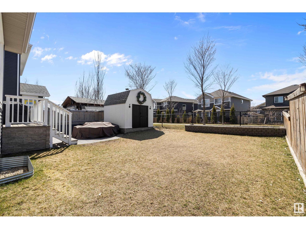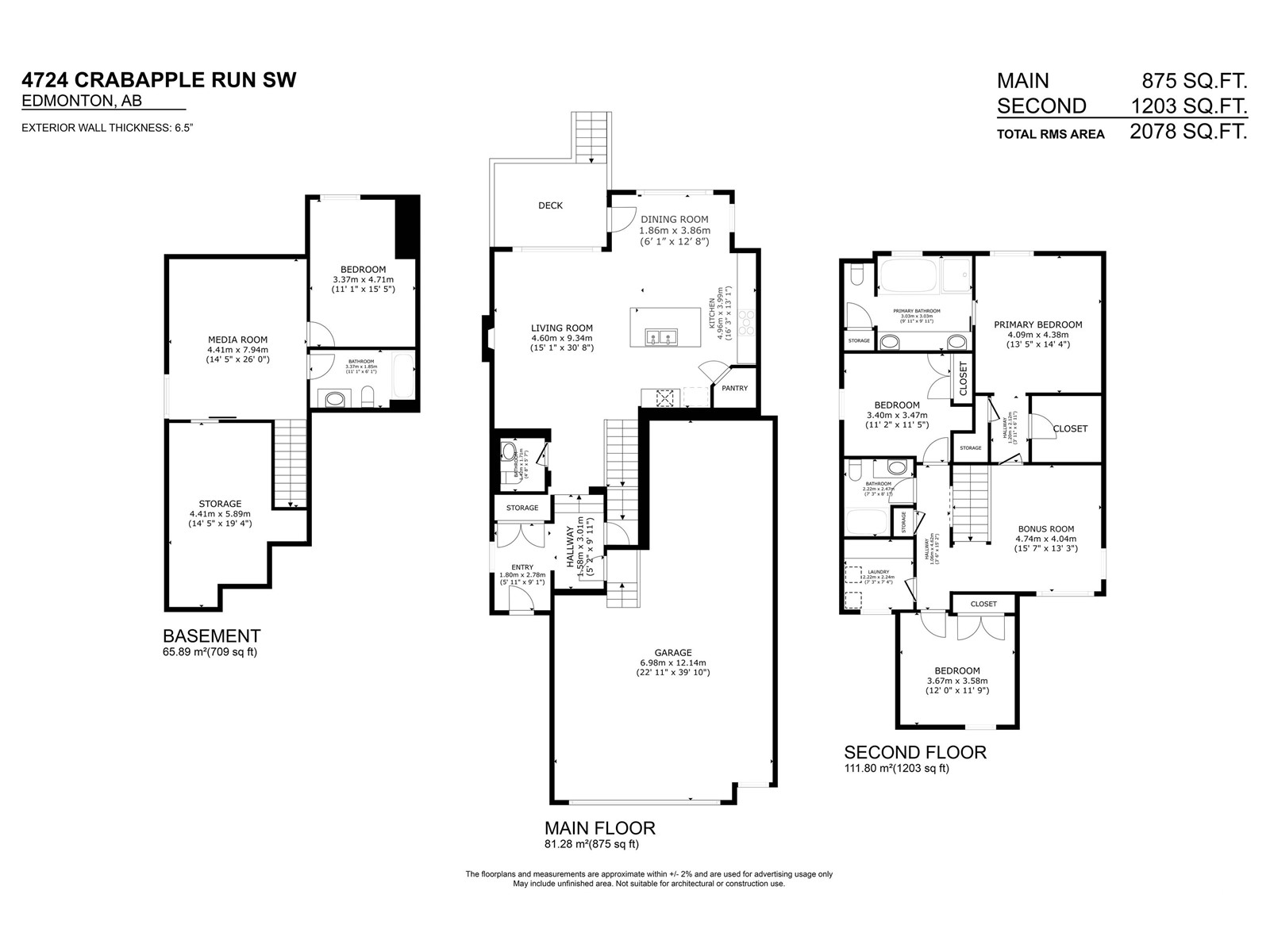4 Bedroom
4 Bathroom
2100 Sqft
Fireplace
Central Air Conditioning
Forced Air
$659,900
Welcome Home !!! This exceptional Jayman built home with Tandem/triple garage, in the desirable community of Orchards. The main floor open concept with huge windows provides lots of natural light.The corner pantry, maple cabinets, Granite counter tops and sink, fireplace with half bath on the main floor makes it an ideal layout. The upstairs has a bonus room, 3 bedrooms, 4 piece bath and laundry is conveniently located upstairs. The primary has a walk in closet and large 5pc ensuite with separate shower, soaker tub and 2 sinks. The basement is fully finished with a family room, media room, 4 piece bathroom and a oversized bedroom and tons of storage. Other upgrades include, air conditioning,metal spindle railings, hardwood floors. Outside the property backs onto a green belt with walking path, fully fenced, fully landscaped, and huge deck. (id:58356)
Property Details
|
MLS® Number
|
E4437624 |
|
Property Type
|
Single Family |
|
Neigbourhood
|
The Orchards At Ellerslie |
|
Amenities Near By
|
Schools, Shopping |
|
Features
|
No Back Lane |
|
Structure
|
Deck |
Building
|
Bathroom Total
|
4 |
|
Bedrooms Total
|
4 |
|
Amenities
|
Vinyl Windows |
|
Appliances
|
Dishwasher, Dryer, Garage Door Opener Remote(s), Garage Door Opener, Microwave, Refrigerator, Storage Shed, Stove, Washer, Window Coverings |
|
Basement Development
|
Finished |
|
Basement Type
|
Full (finished) |
|
Constructed Date
|
2013 |
|
Construction Style Attachment
|
Detached |
|
Cooling Type
|
Central Air Conditioning |
|
Fireplace Fuel
|
Gas |
|
Fireplace Present
|
Yes |
|
Fireplace Type
|
Unknown |
|
Half Bath Total
|
1 |
|
Heating Type
|
Forced Air |
|
Stories Total
|
2 |
|
Size Interior
|
2100 Sqft |
|
Type
|
House |
Parking
Land
|
Acreage
|
No |
|
Fence Type
|
Fence |
|
Land Amenities
|
Schools, Shopping |
|
Size Irregular
|
415.42 |
|
Size Total
|
415.42 M2 |
|
Size Total Text
|
415.42 M2 |
Rooms
| Level |
Type |
Length |
Width |
Dimensions |
|
Basement |
Bedroom 4 |
3.37 m |
4.71 m |
3.37 m x 4.71 m |
|
Basement |
Media |
4.41 m |
7.94 m |
4.41 m x 7.94 m |
|
Main Level |
Living Room |
4.6 m |
9.34 m |
4.6 m x 9.34 m |
|
Main Level |
Dining Room |
1.86 m |
3.86 m |
1.86 m x 3.86 m |
|
Main Level |
Kitchen |
4.96 m |
3.99 m |
4.96 m x 3.99 m |
|
Upper Level |
Primary Bedroom |
4.09 m |
4.38 m |
4.09 m x 4.38 m |
|
Upper Level |
Bedroom 2 |
3.4 m |
3.47 m |
3.4 m x 3.47 m |
|
Upper Level |
Bedroom 3 |
3.67 m |
3.58 m |
3.67 m x 3.58 m |
|
Upper Level |
Bonus Room |
4.74 m |
4.04 m |
4.74 m x 4.04 m |
