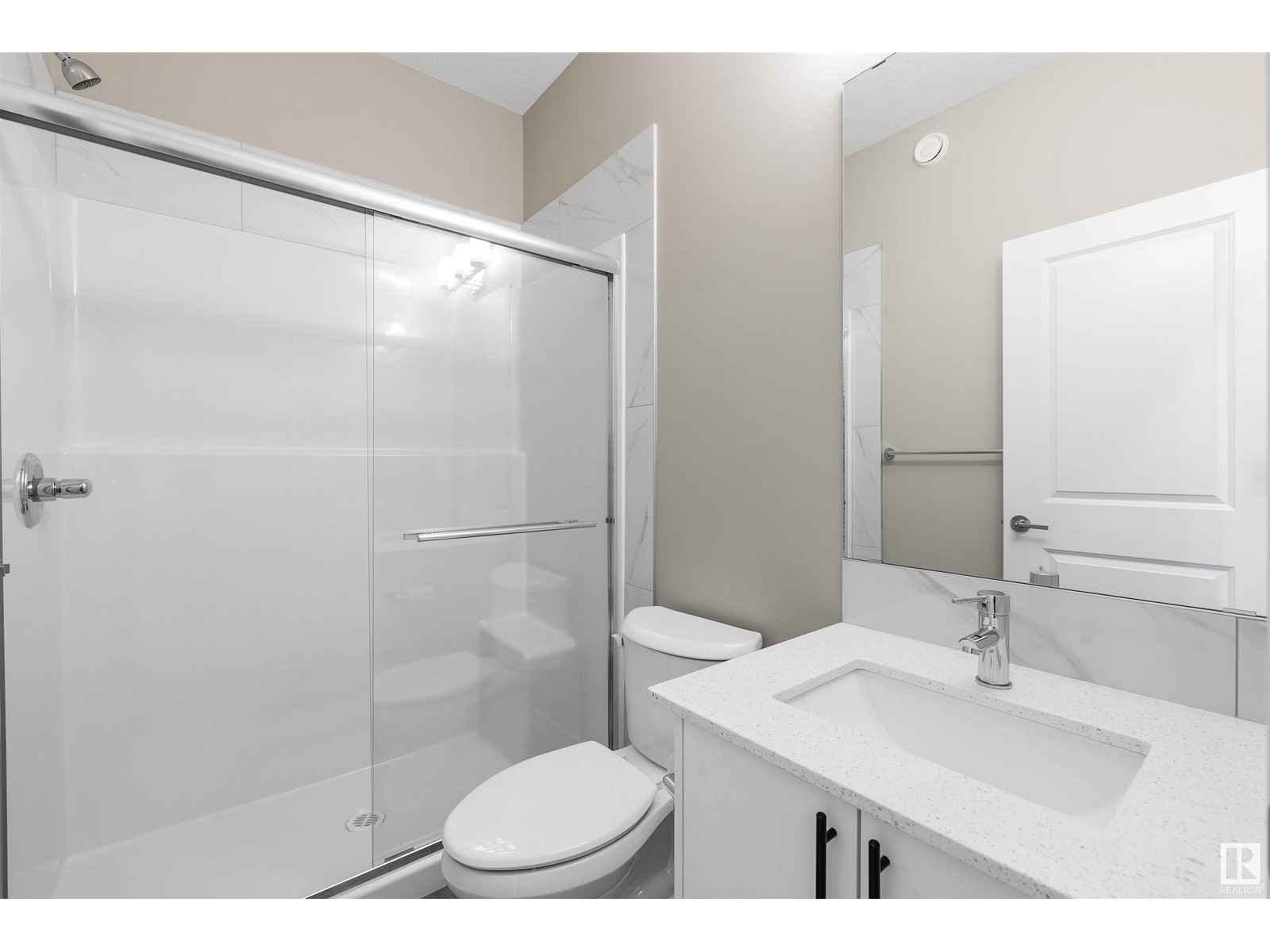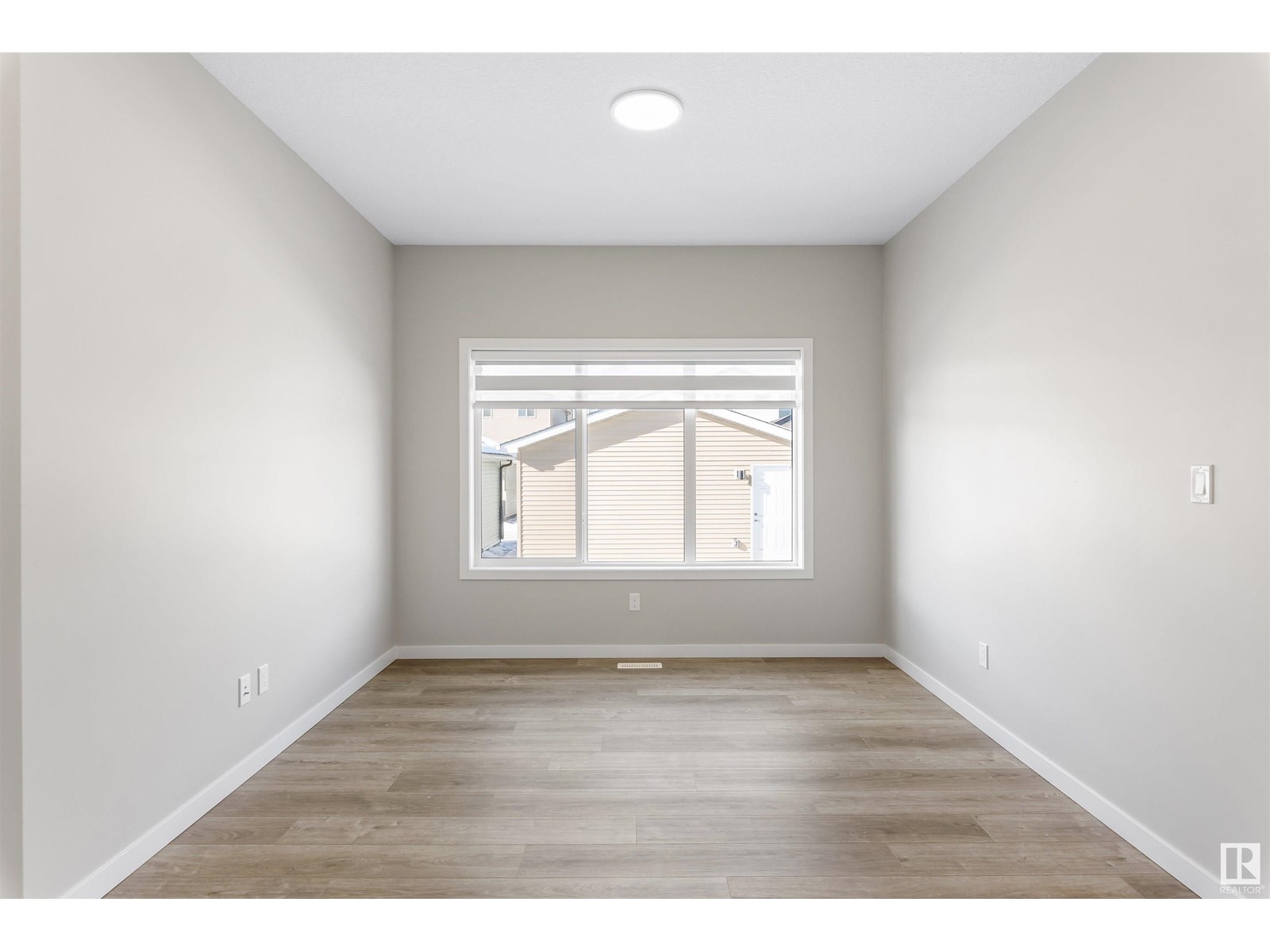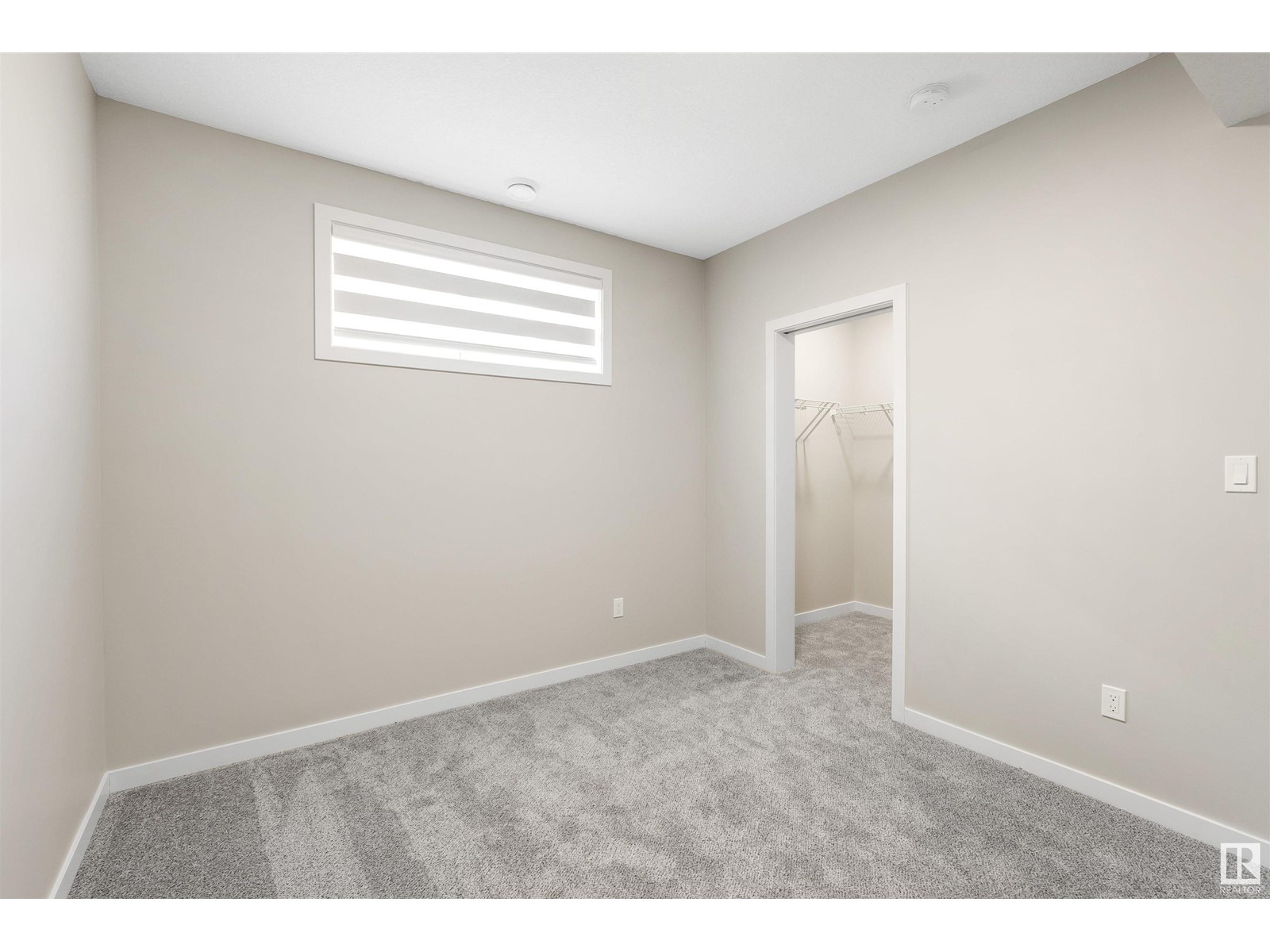5 Bedroom
4 Bathroom
1700 Sqft
Forced Air
$599,900
Welcome to this brand new home featuring a LEGAL SUITE, perfect for a growing family or investment opportunity! The main floor boasts 9' ceilings, creating an open and airy feel throughout. A convenient main floor bedroom and a 3-piece bathroom are perfect for guests or multi-generational living. The open-concept white kitchen is a chef’s dream, with a corner pantry and large island, ideal for meal prep and entertaining. The spacious living room provides a cozy space to relax, with direct access to the back deck and a double detached garage. Upstairs, you'll find three generously sized bedrooms, including the primary bedroom which offers a walk-in closet and a 3-piece ensuite. The second floor also includes a main 4-piece bathroom, a bonus room for added flexibility, and convenient upstairs laundry.The fully finished basement features a legal suite, complete with a full kitchen, living room, one large bedroom, 4-piece bathroom, and its own laundry facilities -perfect for renters or extended family! (id:58356)
Property Details
|
MLS® Number
|
E4433334 |
|
Property Type
|
Single Family |
|
Neigbourhood
|
Edgemont (Edmonton) |
|
Features
|
See Remarks, Flat Site |
Building
|
Bathroom Total
|
4 |
|
Bedrooms Total
|
5 |
|
Amenities
|
Vinyl Windows |
|
Appliances
|
Hood Fan, Microwave Range Hood Combo, Microwave, See Remarks, Dryer, Refrigerator, Two Stoves, Two Washers, Dishwasher |
|
Basement Development
|
Finished |
|
Basement Features
|
Suite |
|
Basement Type
|
Full (finished) |
|
Constructed Date
|
2024 |
|
Construction Style Attachment
|
Detached |
|
Heating Type
|
Forced Air |
|
Stories Total
|
2 |
|
Size Interior
|
1700 Sqft |
|
Type
|
House |
Parking
Land
Rooms
| Level |
Type |
Length |
Width |
Dimensions |
|
Basement |
Bedroom 4 |
3.09 m |
3.63 m |
3.09 m x 3.63 m |
|
Basement |
Second Kitchen |
3.74 m |
2.92 m |
3.74 m x 2.92 m |
|
Main Level |
Living Room |
3.32 m |
3.48 m |
3.32 m x 3.48 m |
|
Main Level |
Dining Room |
1.83 m |
3.36 m |
1.83 m x 3.36 m |
|
Main Level |
Kitchen |
3.27 m |
5.57 m |
3.27 m x 5.57 m |
|
Main Level |
Bedroom 5 |
3.21 m |
3.32 m |
3.21 m x 3.32 m |
|
Upper Level |
Family Room |
3.9 m |
3.25 m |
3.9 m x 3.25 m |
|
Upper Level |
Primary Bedroom |
3.12 m |
4.77 m |
3.12 m x 4.77 m |
|
Upper Level |
Bedroom 2 |
2.53 m |
3.65 m |
2.53 m x 3.65 m |
|
Upper Level |
Bedroom 3 |
2.58 m |
3.63 m |
2.58 m x 3.63 m |


























































