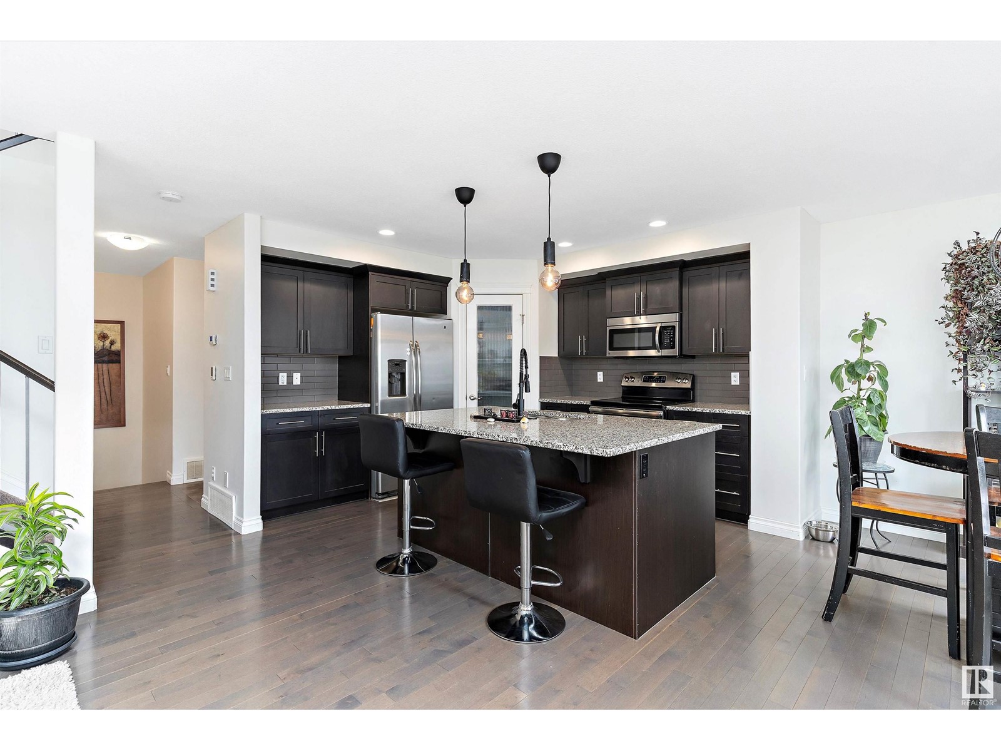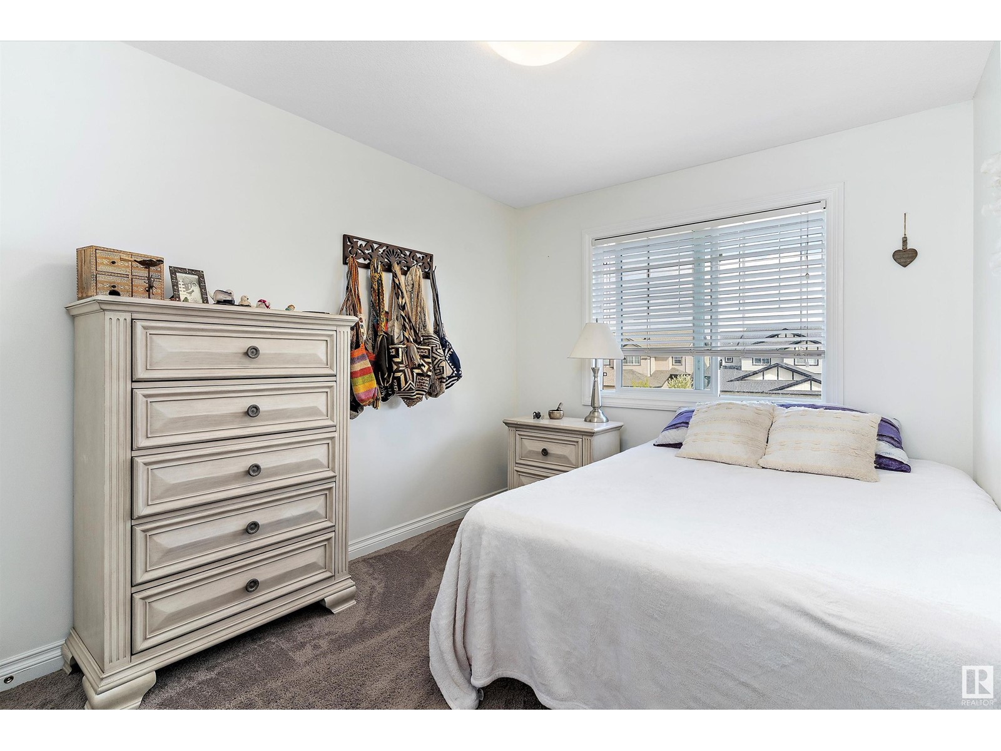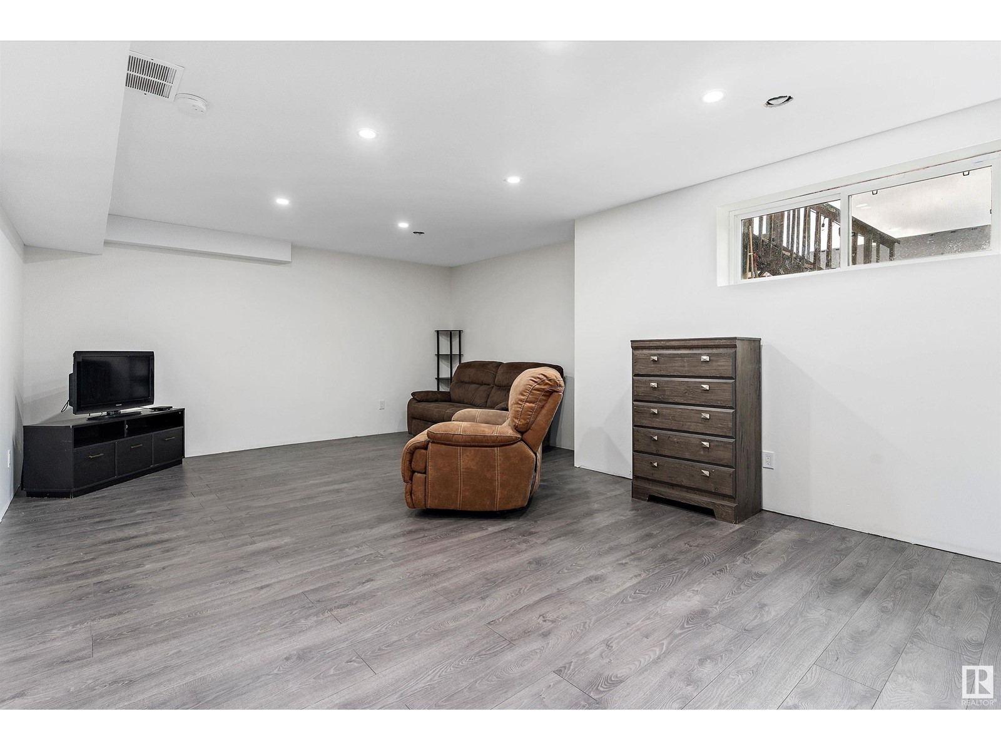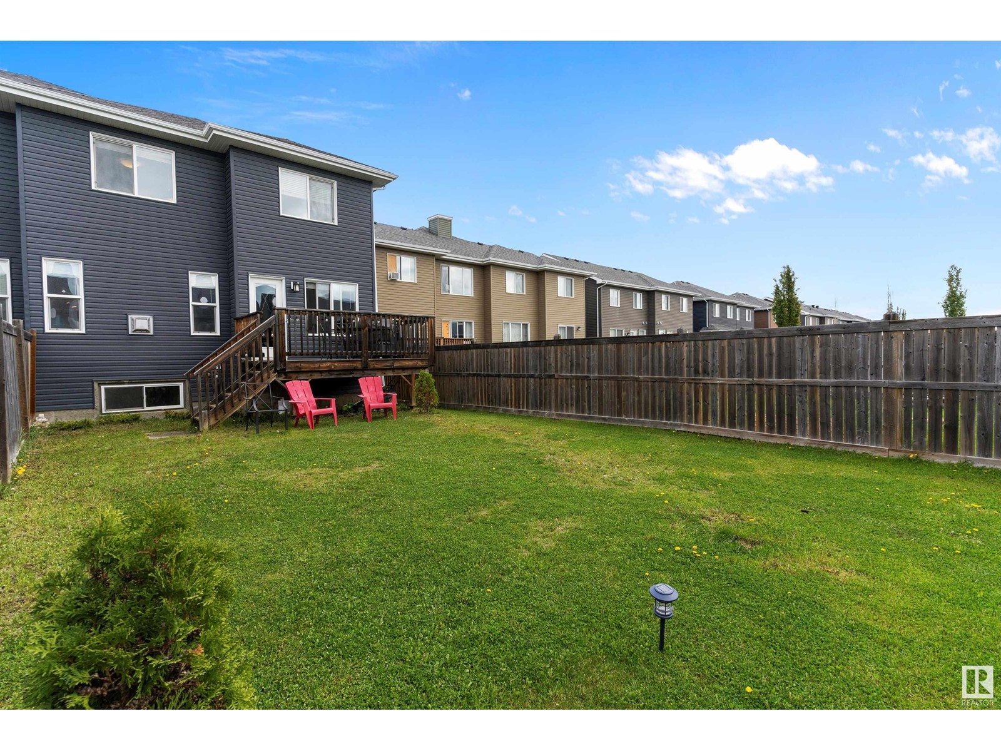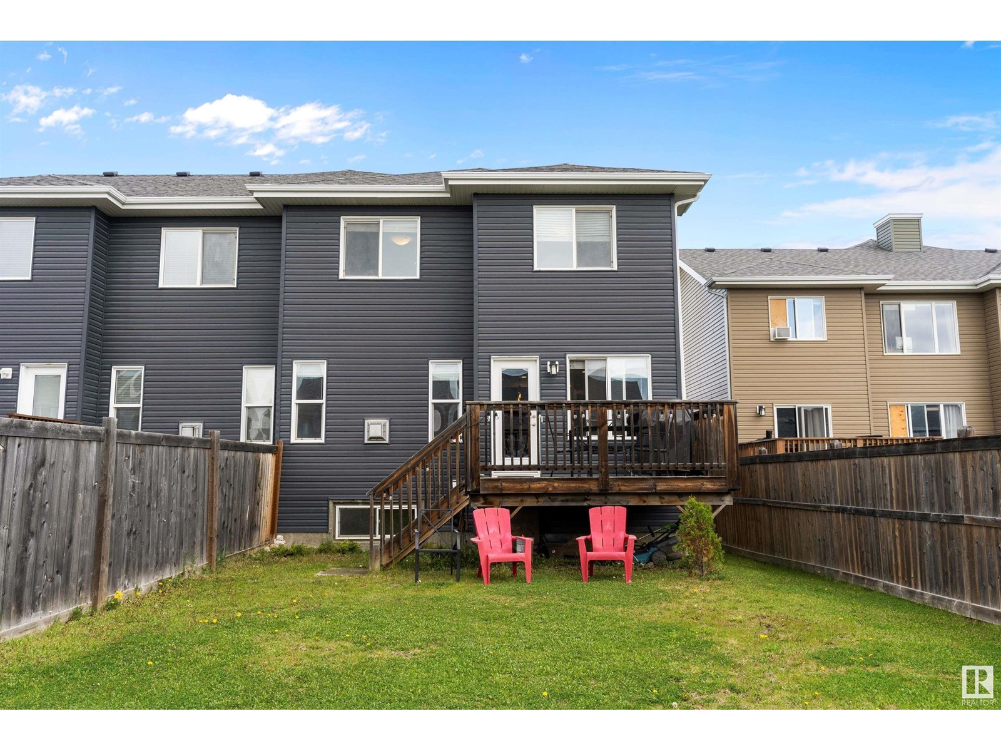3 Bedroom
3 Bathroom
1800 Sqft
Fireplace
Forced Air
$455,000
Welcome to this spacious 1,799 sq.ft. half duplex with double attached garage in the family-friendly community of Robinson, Leduc! This 3 bed, 2.5 bath home features hardwood and tile flooring on the main level, carpet upstairs, and tile in all bathrooms. Enjoy the cozy gas fireplace in the living room and a stylish kitchen with granite countertops, stainless steel appliances, espresso maple cabinets & corner pantry. The dining area opens to a fenced backyard with a wood deck. Upstairs offers a bonus room, laundry with newer washer/dryer, 2 bedrooms, 4pc bath, and a large primary suite with 3pc ensuite & walk-in closet. Partially finished basement with newer hot water tank. Huge driveway with enough space for RV parking. Close to skating rink, trails, schools, shopping, QE2 & airport! (id:58356)
Property Details
|
MLS® Number
|
E4438187 |
|
Property Type
|
Single Family |
|
Neigbourhood
|
Robinson |
|
Amenities Near By
|
Airport, Playground, Public Transit, Schools, Shopping |
|
Community Features
|
Public Swimming Pool |
|
Features
|
Lane, No Smoking Home |
|
Parking Space Total
|
4 |
|
Structure
|
Deck |
Building
|
Bathroom Total
|
3 |
|
Bedrooms Total
|
3 |
|
Appliances
|
Dishwasher, Dryer, Garage Door Opener, Microwave Range Hood Combo, Refrigerator, Stove, Washer, Window Coverings |
|
Basement Development
|
Partially Finished |
|
Basement Type
|
Full (partially Finished) |
|
Constructed Date
|
2013 |
|
Construction Style Attachment
|
Semi-detached |
|
Fire Protection
|
Smoke Detectors |
|
Fireplace Fuel
|
Gas |
|
Fireplace Present
|
Yes |
|
Fireplace Type
|
Unknown |
|
Half Bath Total
|
1 |
|
Heating Type
|
Forced Air |
|
Stories Total
|
2 |
|
Size Interior
|
1800 Sqft |
|
Type
|
Duplex |
Parking
Land
|
Acreage
|
No |
|
Fence Type
|
Fence |
|
Land Amenities
|
Airport, Playground, Public Transit, Schools, Shopping |
|
Size Irregular
|
385.55 |
|
Size Total
|
385.55 M2 |
|
Size Total Text
|
385.55 M2 |
Rooms
| Level |
Type |
Length |
Width |
Dimensions |
|
Basement |
Family Room |
|
|
21'11" x 15'4 |
|
Main Level |
Living Room |
|
|
14'6" x 12'4 |
|
Main Level |
Dining Room |
|
|
10'11" x 8'12 |
|
Main Level |
Kitchen |
|
|
12'1" x 10'11 |
|
Upper Level |
Primary Bedroom |
|
|
13'10" x 11'0 |
|
Upper Level |
Bedroom 2 |
|
|
12'6" x 9'2" |
|
Upper Level |
Bedroom 3 |
|
|
12'4" x 9'2" |
|
Upper Level |
Bonus Room |
|
|
14'6" x 11'8" |
|
Upper Level |
Laundry Room |
|
|
Measurements not available |






