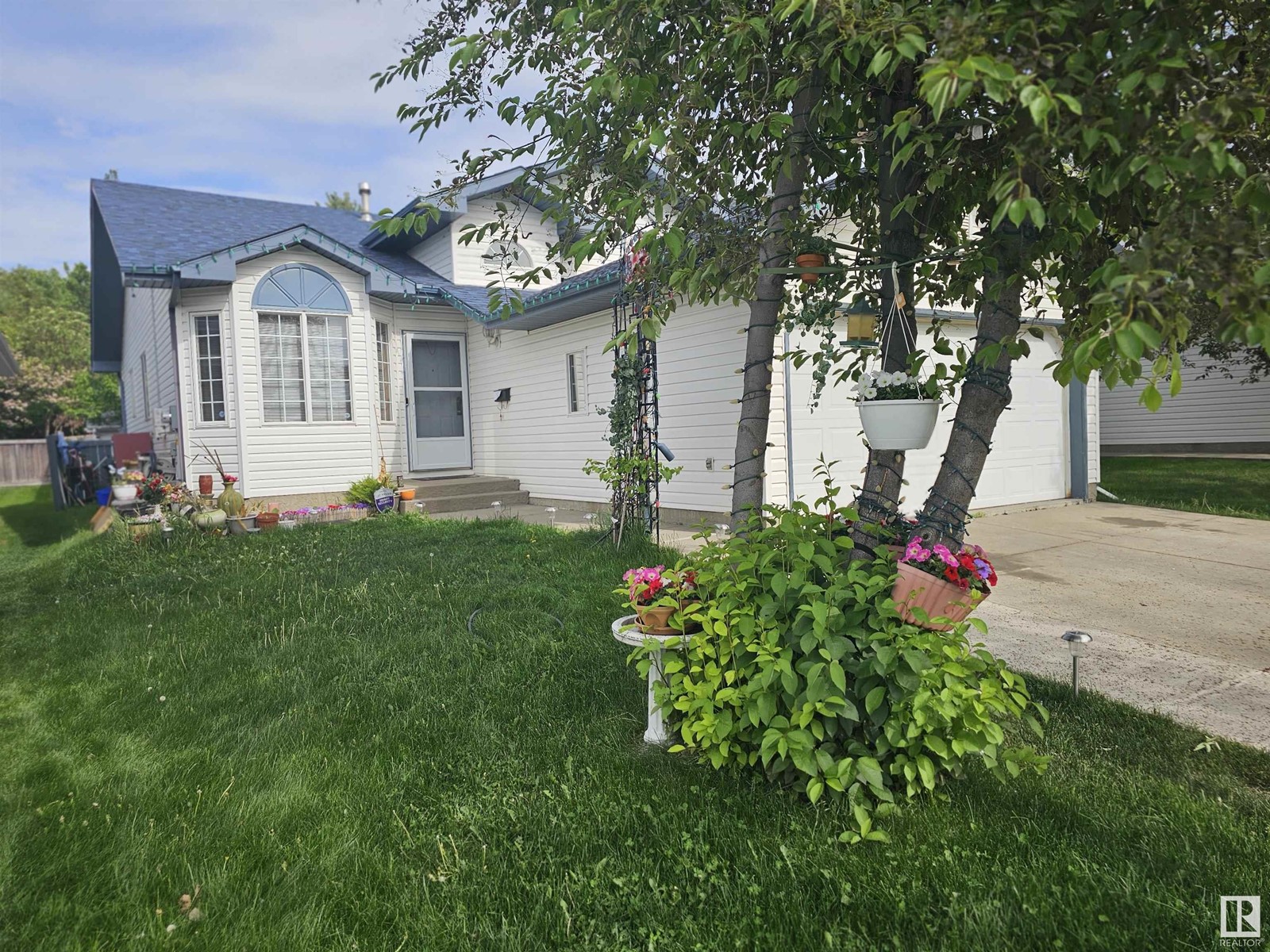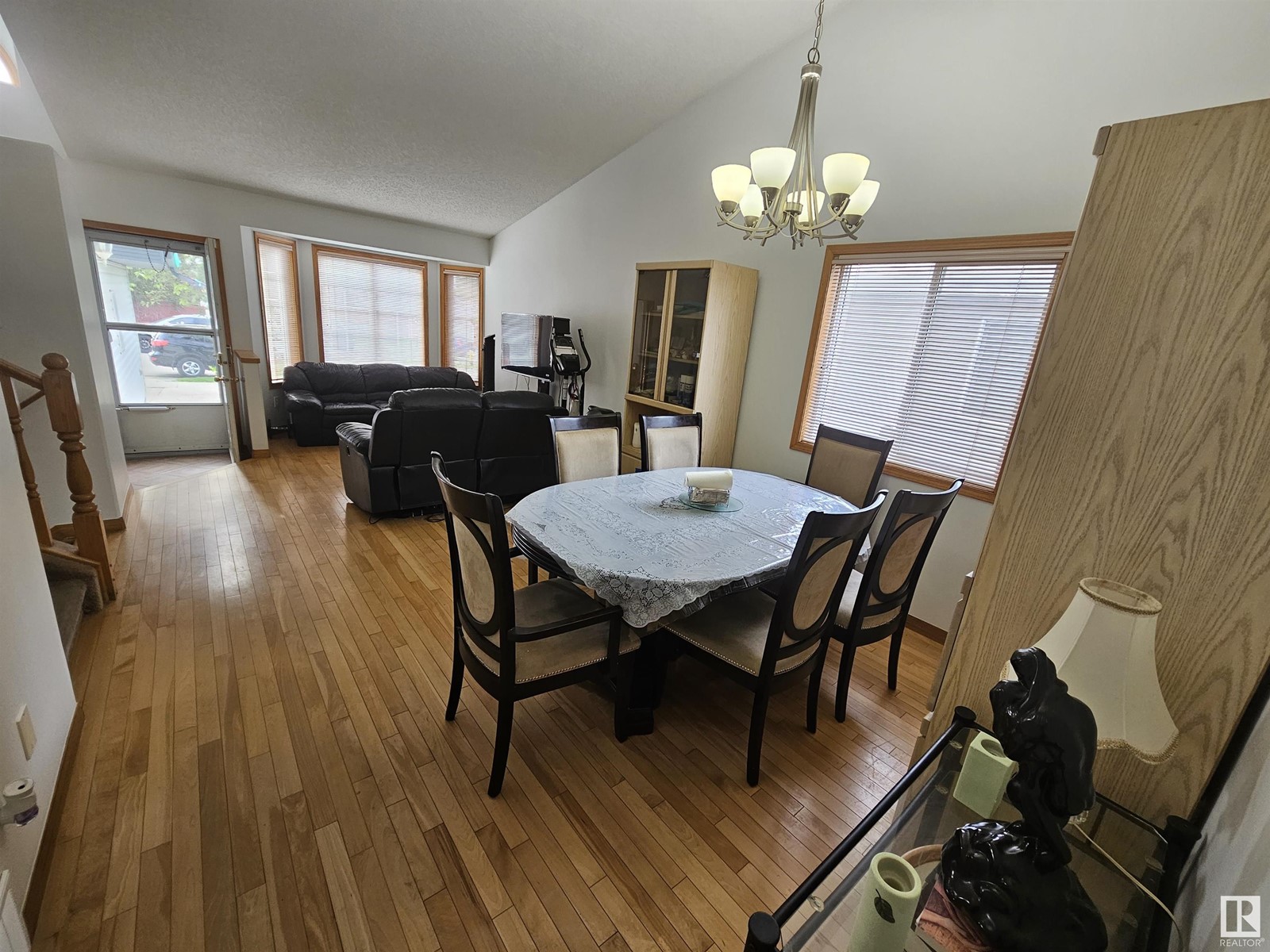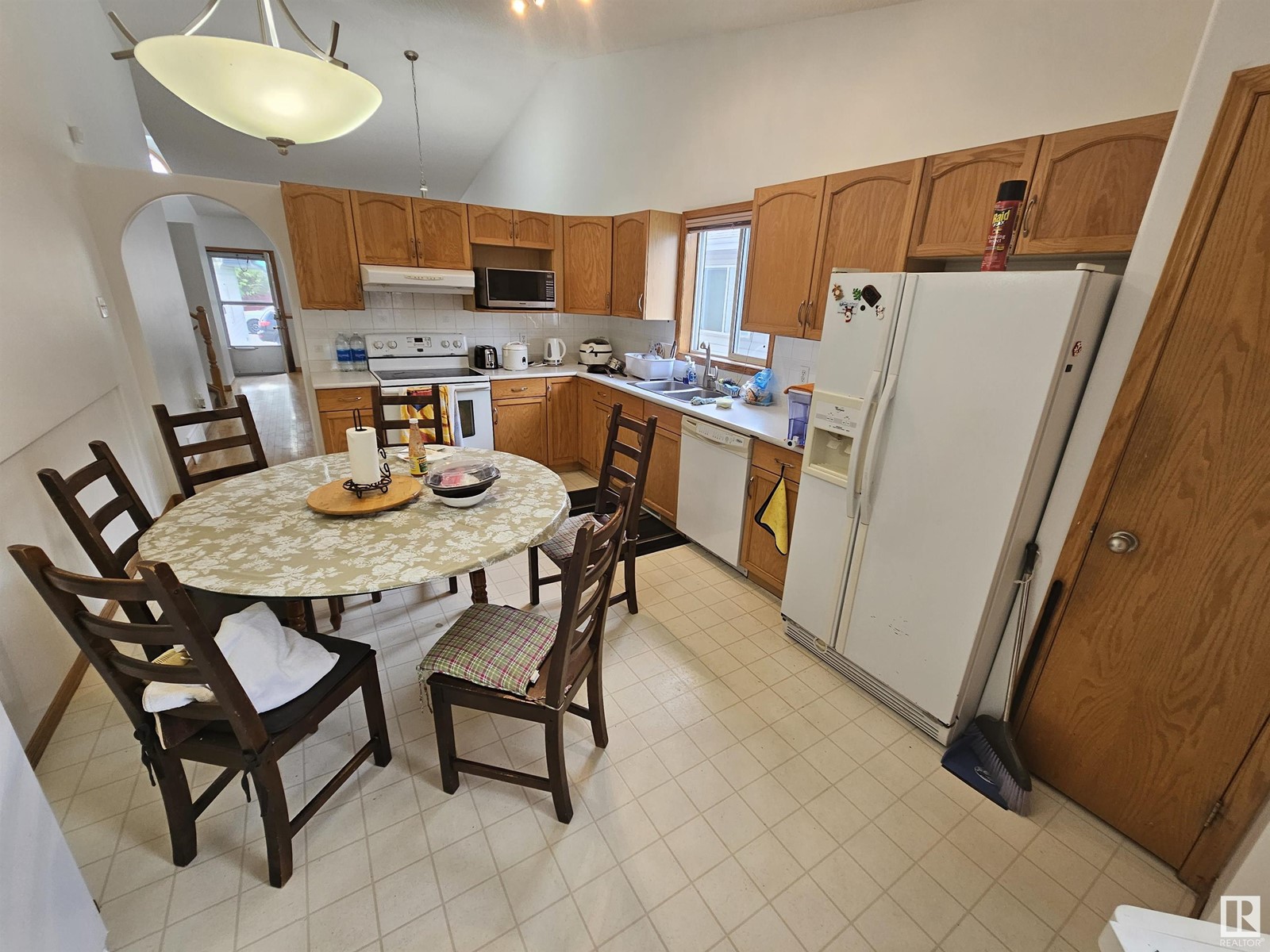8 Bedroom
3 Bathroom
1300 Sqft
Fireplace
Forced Air
$525,000
This 6 bedroom, upgraded 4 level split has over 1900 sf on 3 levels. It features vaulted ceilings, hardwood floors, large eat in kitchen w/pantry, and new shingles in 2023. The front leads to a spacious living room/dining room . With the east facing kitchen, you can enjoy an early morning coffee watching the sunrise. There’s a deck off the rear door, overlooking the nice sized, private back yard. The large master bedroom has a 3 pc ensuite & walk in closet. There are two additional bedrooms on the upper floor & a full 4pc bathroom. The 3rd level is finished with a huge Family Room w/fireplace, 4th bedroom or den/playroom, 3 pc bath & convenient laundry facility. The basement level is also finished adding two more bedrooms. With a great location close to schools & playgrounds, this home is perfect for a growing family. (id:58356)
Property Details
|
MLS® Number
|
E4430175 |
|
Property Type
|
Single Family |
|
Neigbourhood
|
Regency Park (Sherwood Park) |
|
Amenities Near By
|
Playground, Public Transit, Schools, Shopping |
|
Structure
|
Deck |
Building
|
Bathroom Total
|
3 |
|
Bedrooms Total
|
8 |
|
Amenities
|
Vinyl Windows |
|
Appliances
|
Dishwasher, Dryer, Freezer, Garage Door Opener Remote(s), Garage Door Opener, Hood Fan, Microwave, Refrigerator, Storage Shed, Stove, Washer, Window Coverings |
|
Basement Development
|
Finished |
|
Basement Type
|
Full (finished) |
|
Ceiling Type
|
Vaulted |
|
Constructed Date
|
1995 |
|
Construction Style Attachment
|
Detached |
|
Fire Protection
|
Smoke Detectors |
|
Fireplace Fuel
|
Wood |
|
Fireplace Present
|
Yes |
|
Fireplace Type
|
Unknown |
|
Heating Type
|
Forced Air |
|
Size Interior
|
1300 Sqft |
|
Type
|
House |
Parking
Land
|
Acreage
|
No |
|
Fence Type
|
Fence |
|
Land Amenities
|
Playground, Public Transit, Schools, Shopping |
Rooms
| Level |
Type |
Length |
Width |
Dimensions |
|
Basement |
Additional Bedroom |
|
|
Measurements not available |
|
Basement |
Bedroom |
|
|
Measurements not available |
|
Lower Level |
Family Room |
|
|
Measurements not available |
|
Lower Level |
Bedroom 4 |
|
|
Measurements not available |
|
Lower Level |
Bedroom 5 |
|
|
Measurements not available |
|
Lower Level |
Bedroom 6 |
|
|
Measurements not available |
|
Main Level |
Living Room |
|
|
Measurements not available |
|
Main Level |
Dining Room |
|
|
Measurements not available |
|
Main Level |
Kitchen |
|
|
Measurements not available |
|
Upper Level |
Primary Bedroom |
|
|
Measurements not available |
|
Upper Level |
Bedroom 2 |
|
|
Measurements not available |
|
Upper Level |
Bedroom 3 |
|
|
Measurements not available |




















