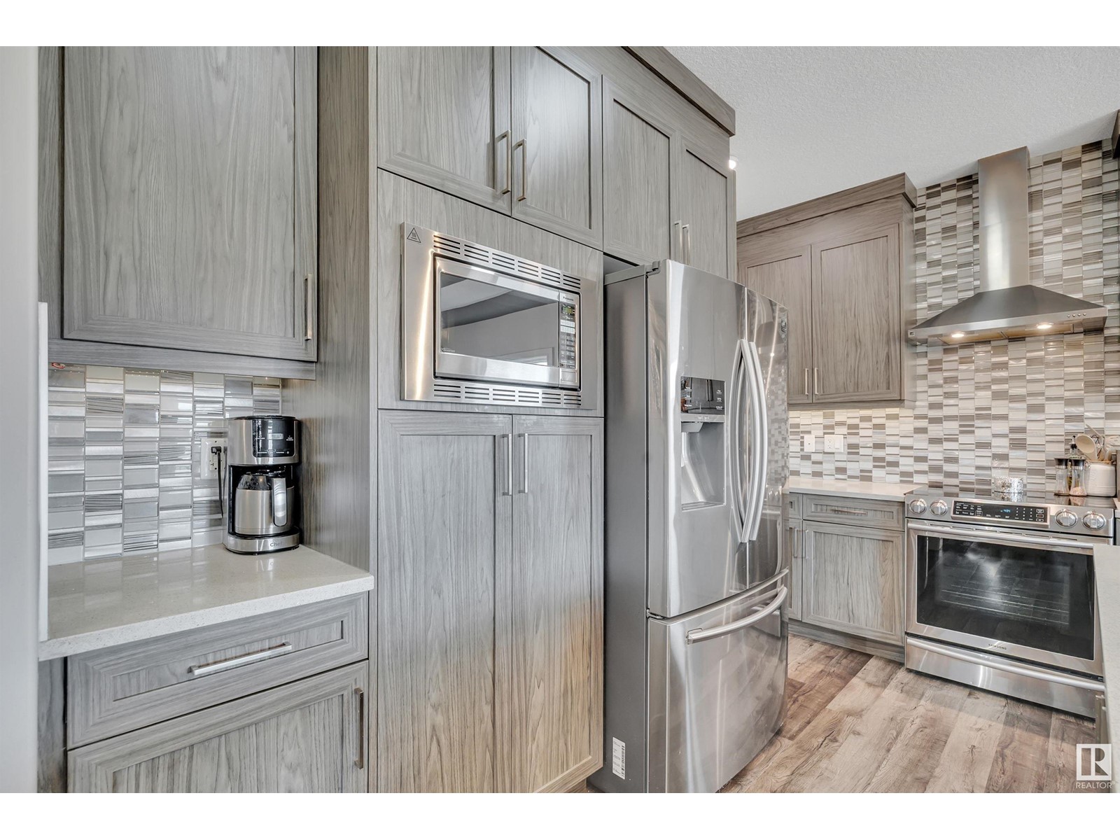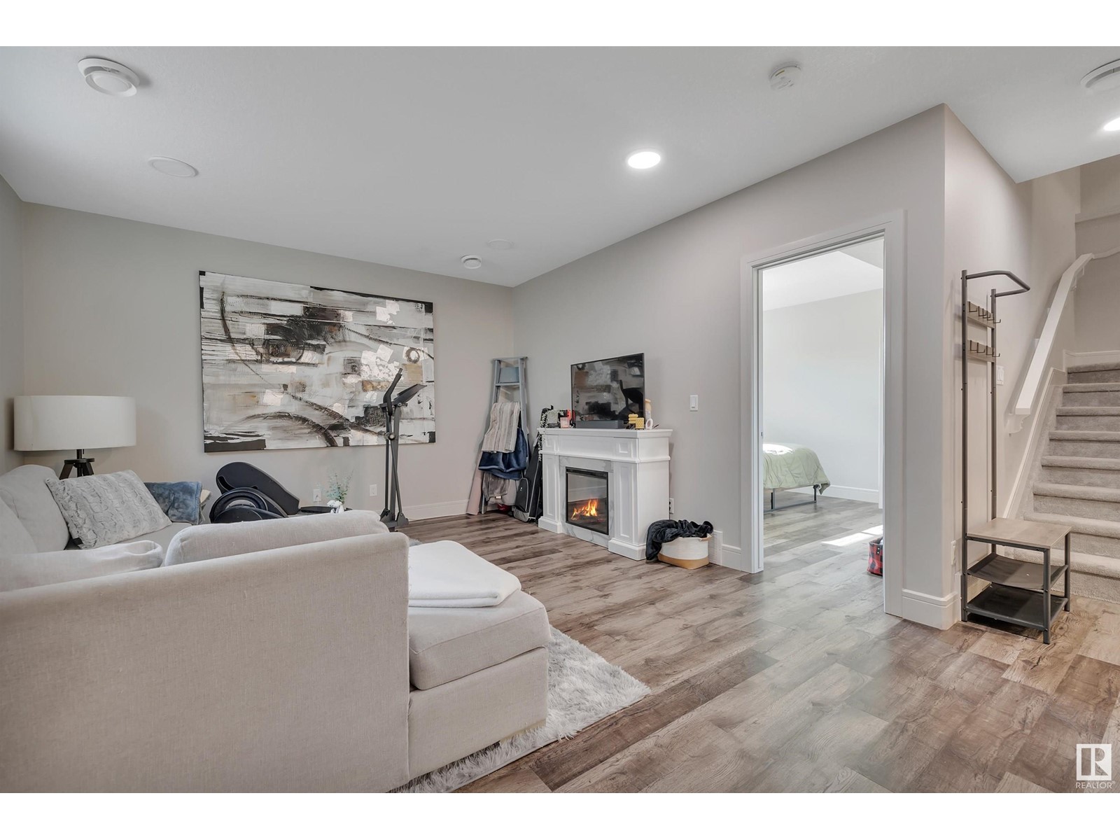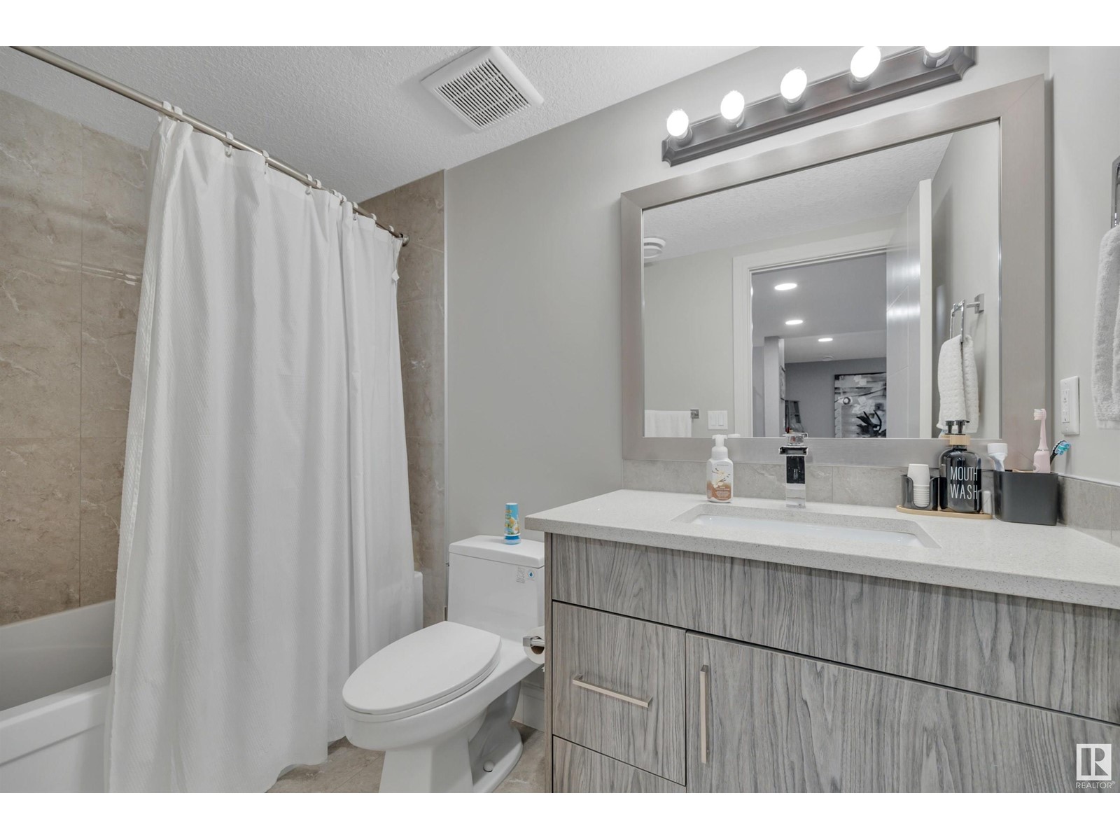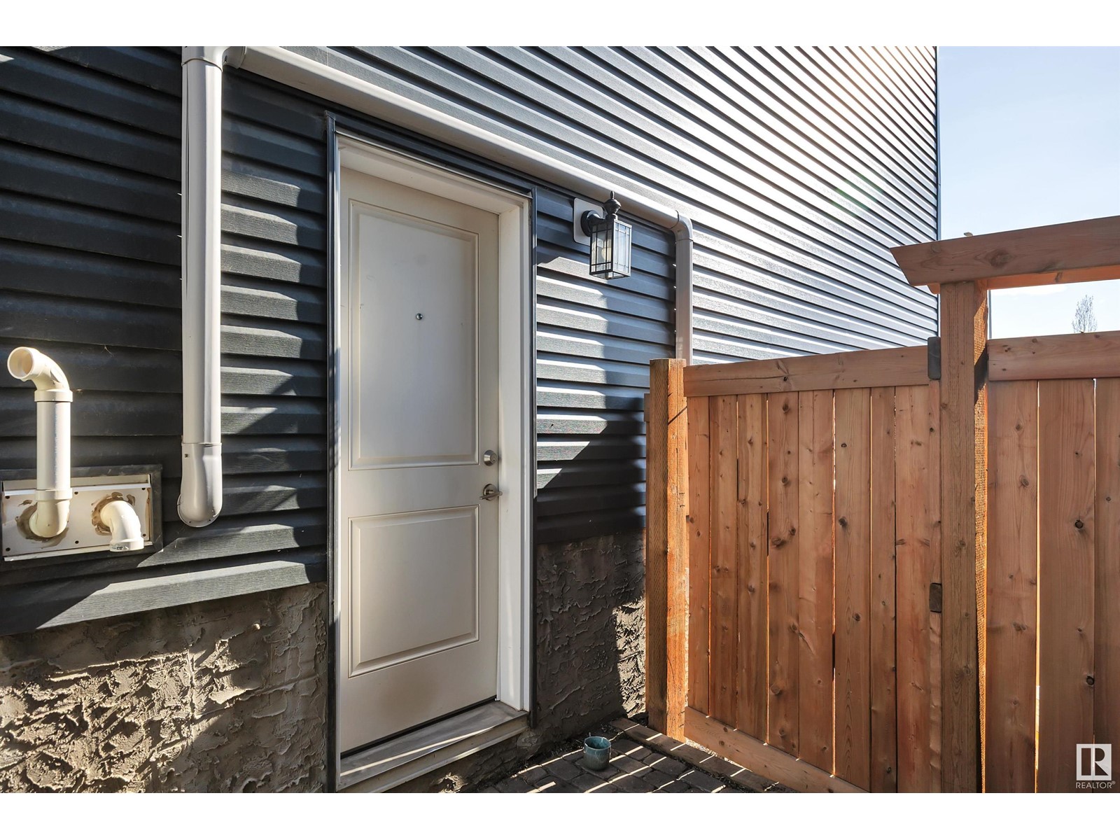4 Bedroom
4 Bathroom
2100 Sqft
Fireplace
Central Air Conditioning
Forced Air
$609,900
BEAUTIFUL UPGRADES! LEGAL SUITE! This 2093 sq ft 4 bed + den, 3.5 bath Art Homes stunner is perfect for those looking for an affordable home to offset the mortgage with the legal suite income, or a great, move in ready, multi generational family dwelling! Feat: 9' ceilings & vinyl plank flooring on the main & basement, quartz countertops, S/S appliances for both kitchens, & more! Open concept main floor unites the living / kitchen / dining space; tons of natural light! Main floor office, 2 pce bath, walkthrough pantry, & access to the rear deck. Upstairs brings 3 bedrooms, including the gorgeous primary bedroom w/ 5 pce ensuite & walk-in closet! Laundry, bonus room, & 4 pce bath. Basement is nicely finished w/ the 1 bedroom secondary suite, kitchen, living room, laundry & 4 pce bath. Fully fenced & landscaped w/ deck, shed; no neighbours directly behind! Only steps to Caledonia School, Dinosaur Park, & green space. Great value for a stunning turnkey home! (id:58356)
Property Details
|
MLS® Number
|
E4432199 |
|
Property Type
|
Single Family |
|
Neigbourhood
|
Meadowview Park_LEDU |
|
Amenities Near By
|
Airport, Playground, Public Transit, Schools, Shopping |
|
Community Features
|
Public Swimming Pool |
|
Structure
|
Deck |
Building
|
Bathroom Total
|
4 |
|
Bedrooms Total
|
4 |
|
Appliances
|
Garage Door Opener, Hood Fan, Microwave, Storage Shed, Window Coverings, Dryer, Refrigerator, Two Stoves, Two Washers |
|
Basement Development
|
Finished |
|
Basement Features
|
Suite |
|
Basement Type
|
Full (finished) |
|
Constructed Date
|
2019 |
|
Construction Style Attachment
|
Detached |
|
Cooling Type
|
Central Air Conditioning |
|
Fireplace Fuel
|
Electric |
|
Fireplace Present
|
Yes |
|
Fireplace Type
|
Insert |
|
Half Bath Total
|
1 |
|
Heating Type
|
Forced Air |
|
Stories Total
|
2 |
|
Size Interior
|
2100 Sqft |
|
Type
|
House |
Parking
Land
|
Acreage
|
No |
|
Fence Type
|
Fence |
|
Land Amenities
|
Airport, Playground, Public Transit, Schools, Shopping |
|
Size Irregular
|
394.28 |
|
Size Total
|
394.28 M2 |
|
Size Total Text
|
394.28 M2 |
Rooms
| Level |
Type |
Length |
Width |
Dimensions |
|
Basement |
Bedroom 4 |
3.63 m |
3.98 m |
3.63 m x 3.98 m |
|
Basement |
Second Kitchen |
4.05 m |
3.15 m |
4.05 m x 3.15 m |
|
Basement |
Laundry Room |
0.04 m |
1.09 m |
0.04 m x 1.09 m |
|
Basement |
Storage |
2.44 m |
2.18 m |
2.44 m x 2.18 m |
|
Main Level |
Living Room |
4.19 m |
4.26 m |
4.19 m x 4.26 m |
|
Main Level |
Dining Room |
4.04 m |
2.77 m |
4.04 m x 2.77 m |
|
Main Level |
Kitchen |
4.04 m |
3.04 m |
4.04 m x 3.04 m |
|
Main Level |
Den |
3.16 m |
2.72 m |
3.16 m x 2.72 m |
|
Upper Level |
Primary Bedroom |
4.32 m |
4.47 m |
4.32 m x 4.47 m |
|
Upper Level |
Bedroom 2 |
3.8 m |
3.02 m |
3.8 m x 3.02 m |
|
Upper Level |
Bedroom 3 |
3.16 m |
3.03 m |
3.16 m x 3.03 m |
|
Upper Level |
Bonus Room |
4.24 m |
3.85 m |
4.24 m x 3.85 m |
|
Upper Level |
Laundry Room |
0.88 m |
2.01 m |
0.88 m x 2.01 m |



































































