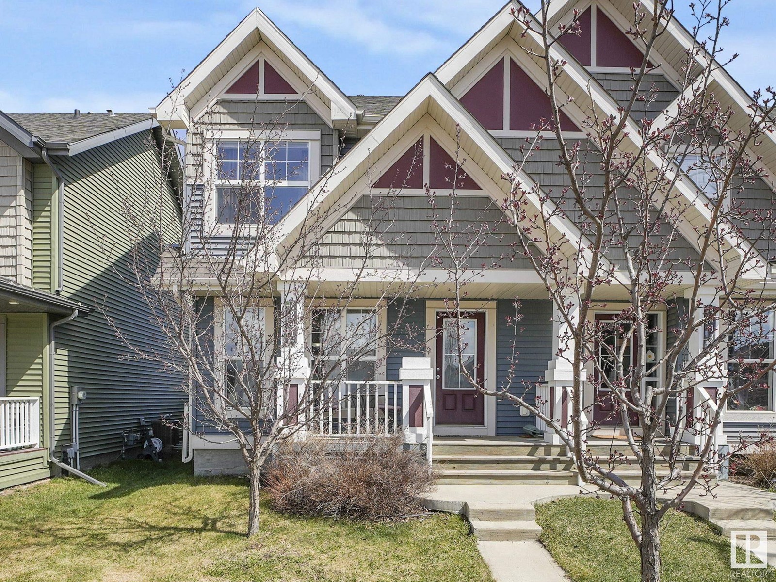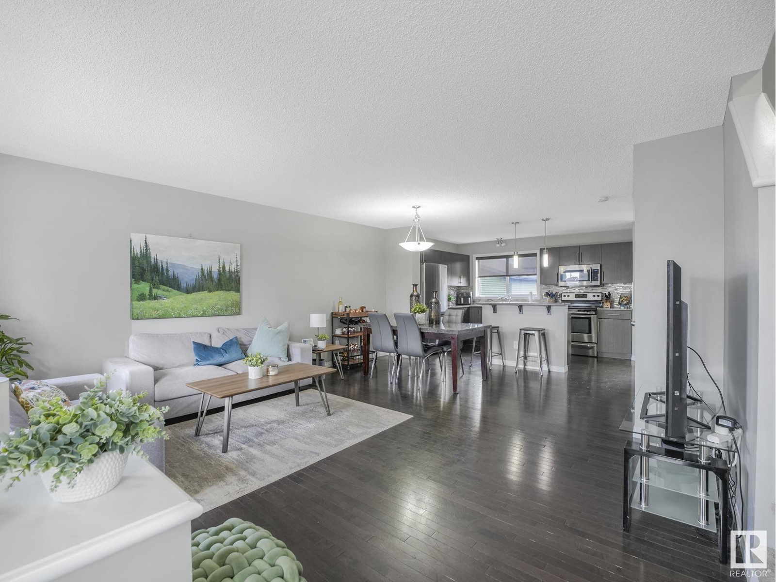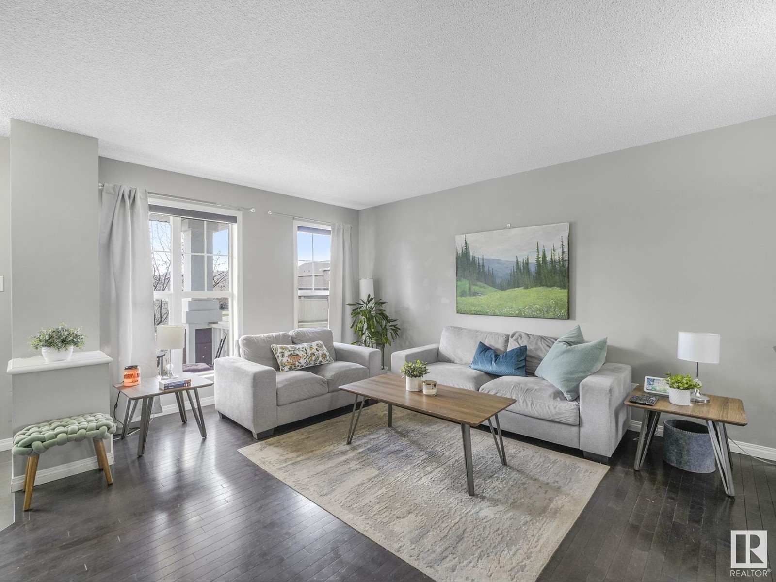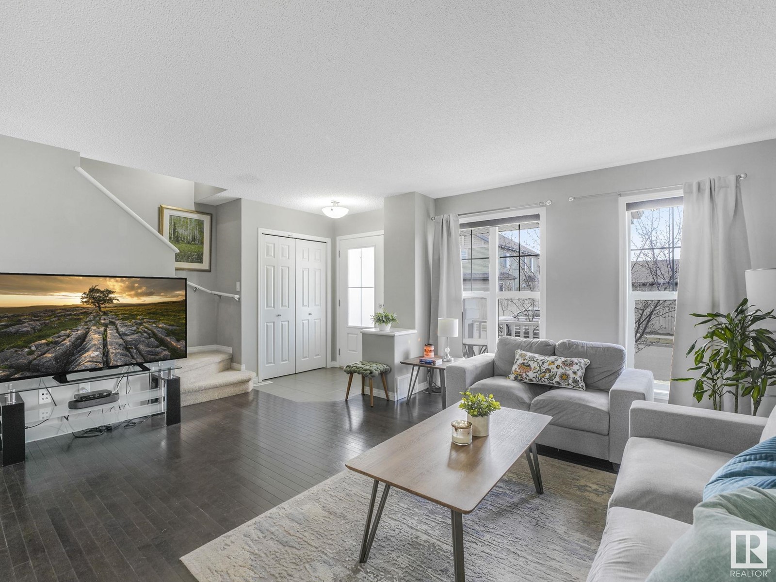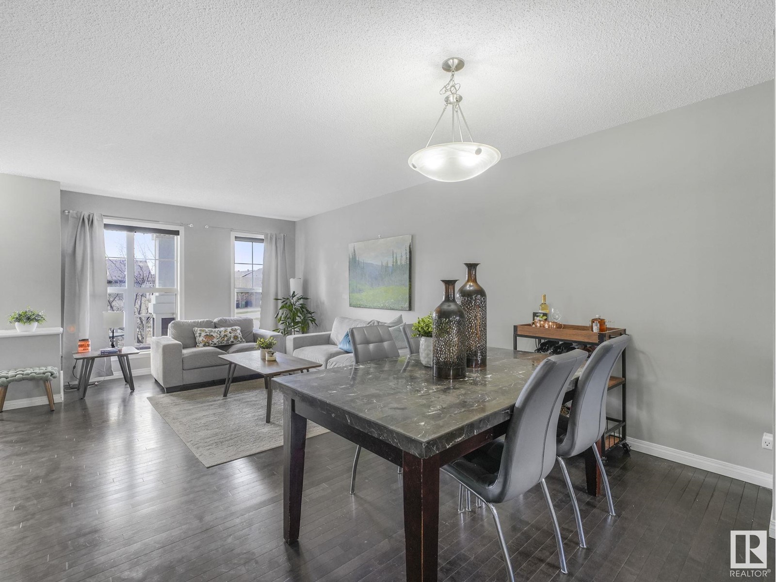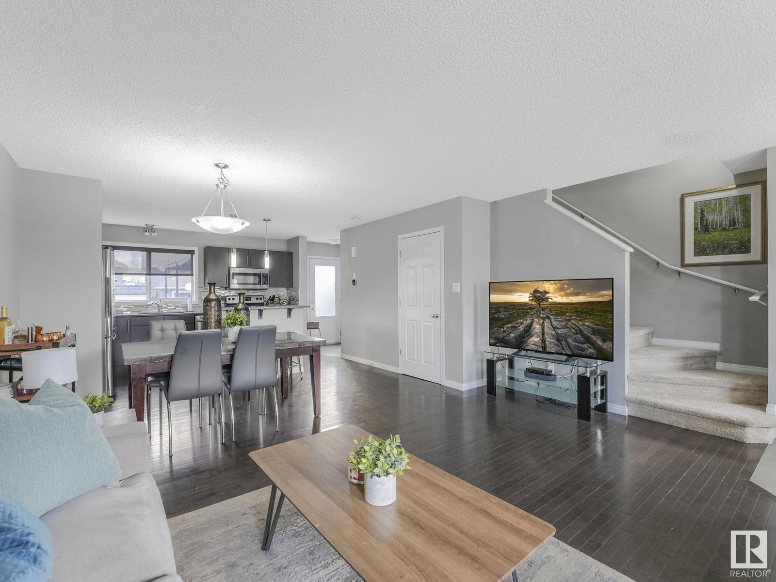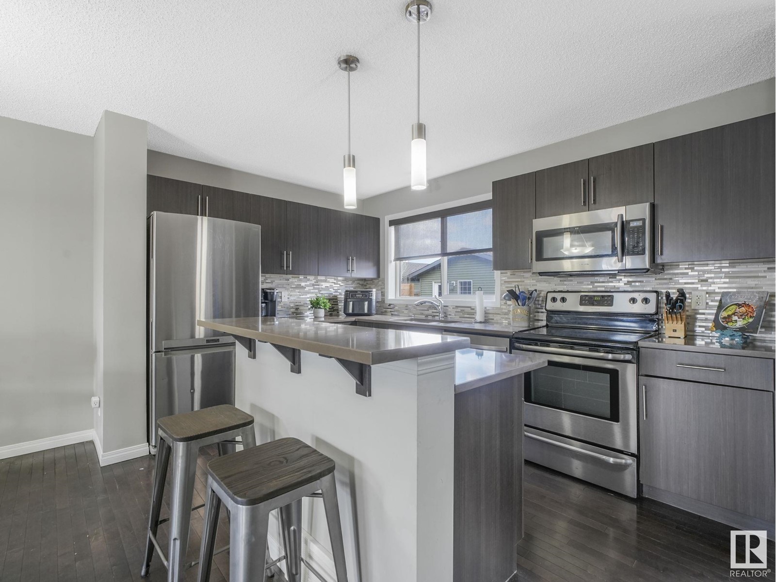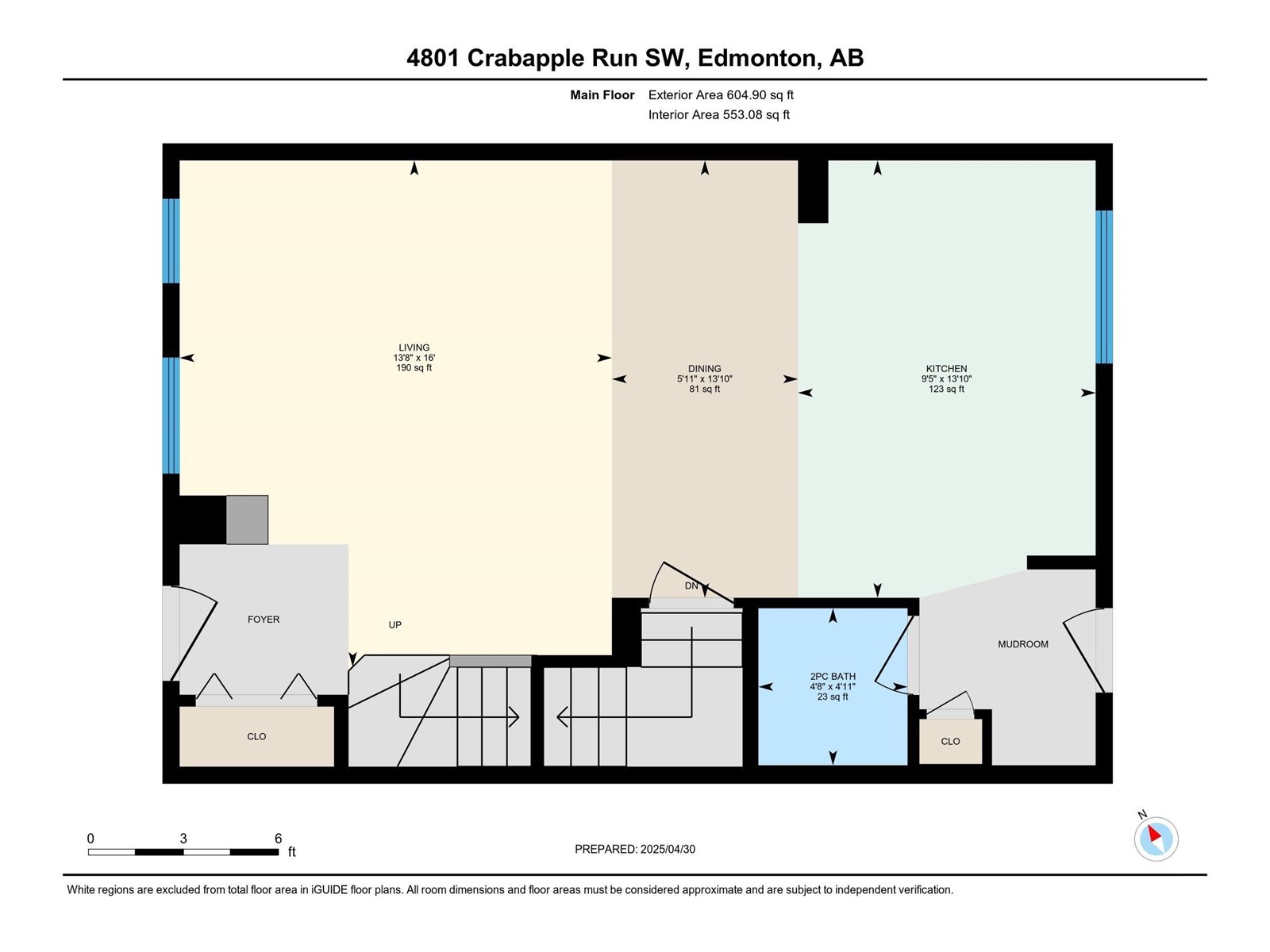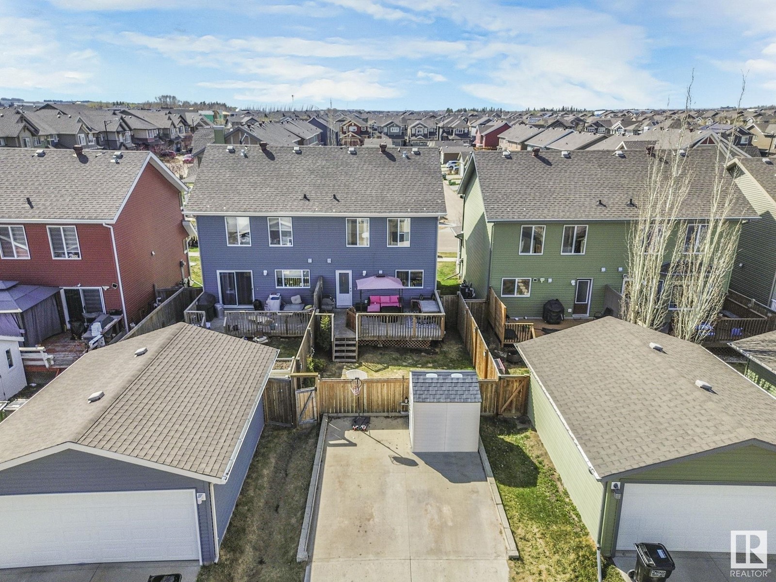3 Bedroom
3 Bathroom
1200 Sqft
Forced Air
$384,900
Welcome to this charming and affordable starter home in The Orchards, offered at under $400K! Tucked away on a quiet street, this home offers ample parking and a welcoming curb appeal. Step inside to rich hardwood floors and a bright, open floorplan—perfect for family gatherings. West-facing windows flood the living room with evening light, while the backyard enjoys warm morning sun. The kitchen features quartz countertops, stainless steel appliances, generous cabinetry, and a functional island. A convenient 2-piece powder room completes the main level. Upstairs, find two bedrooms, a 4-piece main bath, and a large primary bedroom with walk-in closet and 4-piece ensuite. Outside, a huge deck, fully fenced yard, firepit area, and shed offer the perfect space to relax or entertain. Bonus: a double parking pad! Enjoy all the perks of life in The Orchards—parks, schools, and access to the clubhouse with events, classes, and family fun all year round! (id:58356)
Property Details
|
MLS® Number
|
E4433657 |
|
Property Type
|
Single Family |
|
Neigbourhood
|
The Orchards At Ellerslie |
|
Amenities Near By
|
Airport, Golf Course, Playground, Public Transit, Schools, Shopping |
|
Community Features
|
Public Swimming Pool |
|
Features
|
Private Setting, Flat Site, Lane, No Smoking Home |
|
Parking Space Total
|
2 |
|
Structure
|
Deck, Porch |
Building
|
Bathroom Total
|
3 |
|
Bedrooms Total
|
3 |
|
Amenities
|
Vinyl Windows |
|
Appliances
|
Dishwasher, Dryer, Microwave Range Hood Combo, Refrigerator, Storage Shed, Stove, Washer, Window Coverings |
|
Basement Development
|
Unfinished |
|
Basement Type
|
Full (unfinished) |
|
Constructed Date
|
2013 |
|
Construction Style Attachment
|
Semi-detached |
|
Half Bath Total
|
1 |
|
Heating Type
|
Forced Air |
|
Stories Total
|
2 |
|
Size Interior
|
1200 Sqft |
|
Type
|
Duplex |
Parking
Land
|
Acreage
|
No |
|
Fence Type
|
Fence |
|
Land Amenities
|
Airport, Golf Course, Playground, Public Transit, Schools, Shopping |
|
Size Irregular
|
251.01 |
|
Size Total
|
251.01 M2 |
|
Size Total Text
|
251.01 M2 |
Rooms
| Level |
Type |
Length |
Width |
Dimensions |
|
Main Level |
Living Room |
|
|
16' x 13'8 ft |
|
Main Level |
Dining Room |
|
|
13'10 x 5'11 |
|
Main Level |
Kitchen |
|
|
13'10 x 9'.5 |
|
Upper Level |
Primary Bedroom |
|
|
12'4 x 13'10 |
|
Upper Level |
Bedroom 2 |
|
|
12'2 x 8'9 |
|
Upper Level |
Bedroom 3 |
|
|
10'1 x 8'8 |
