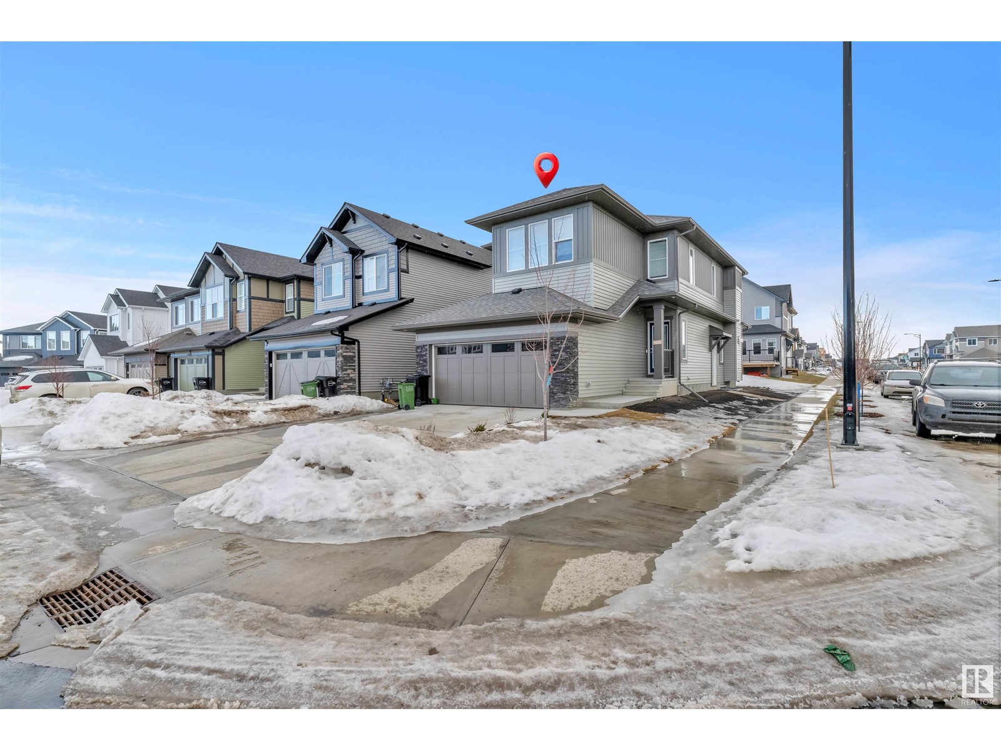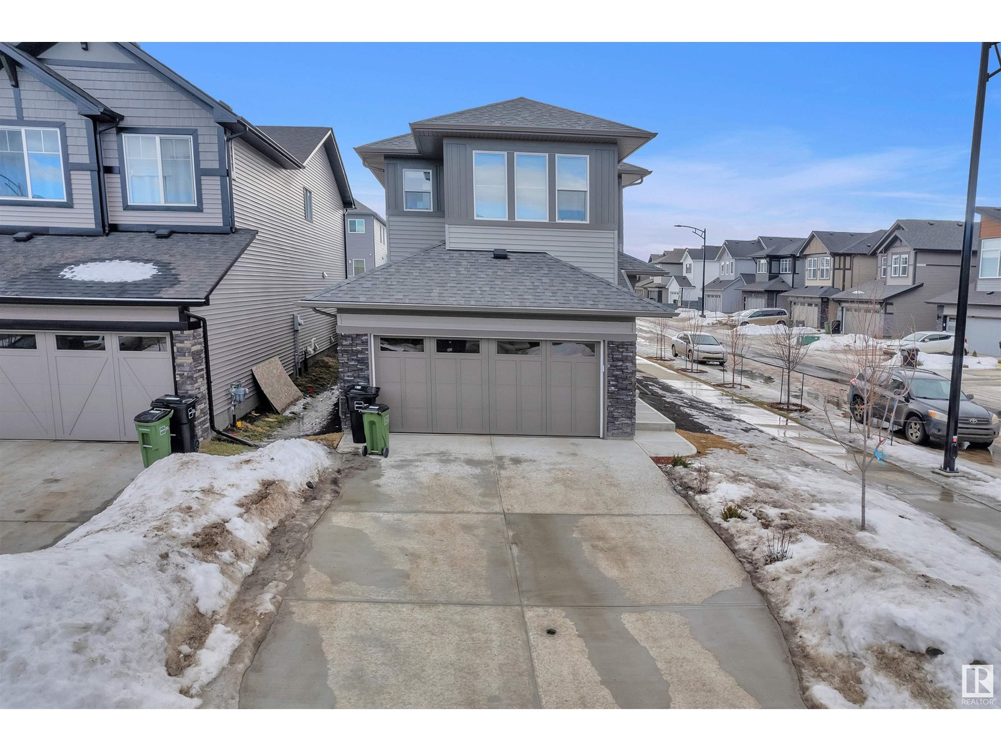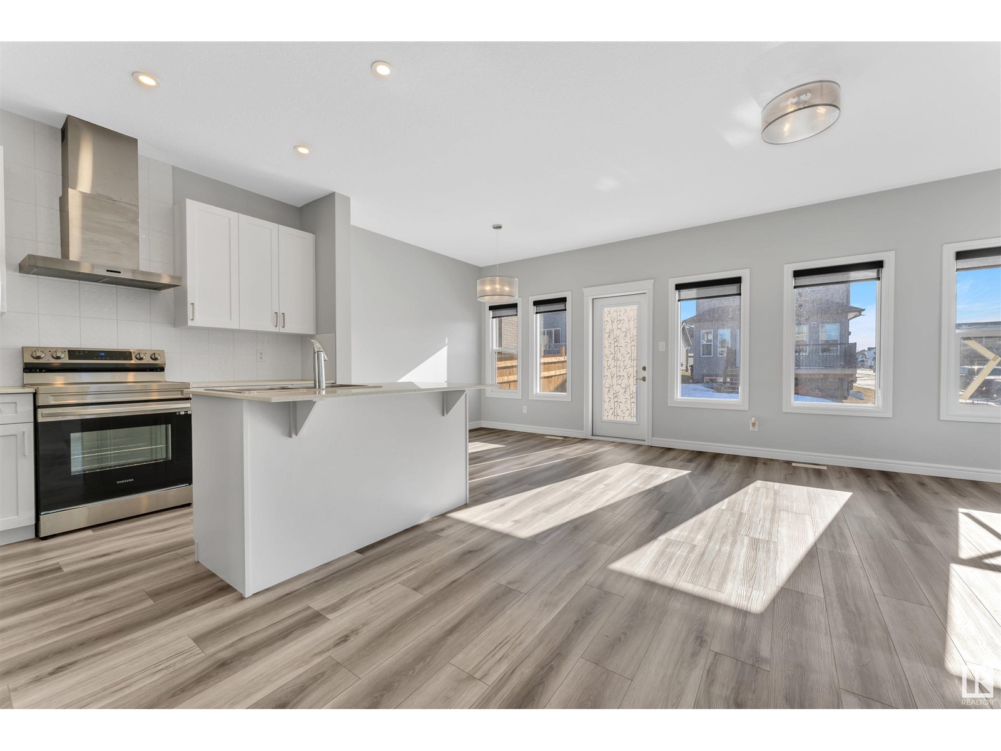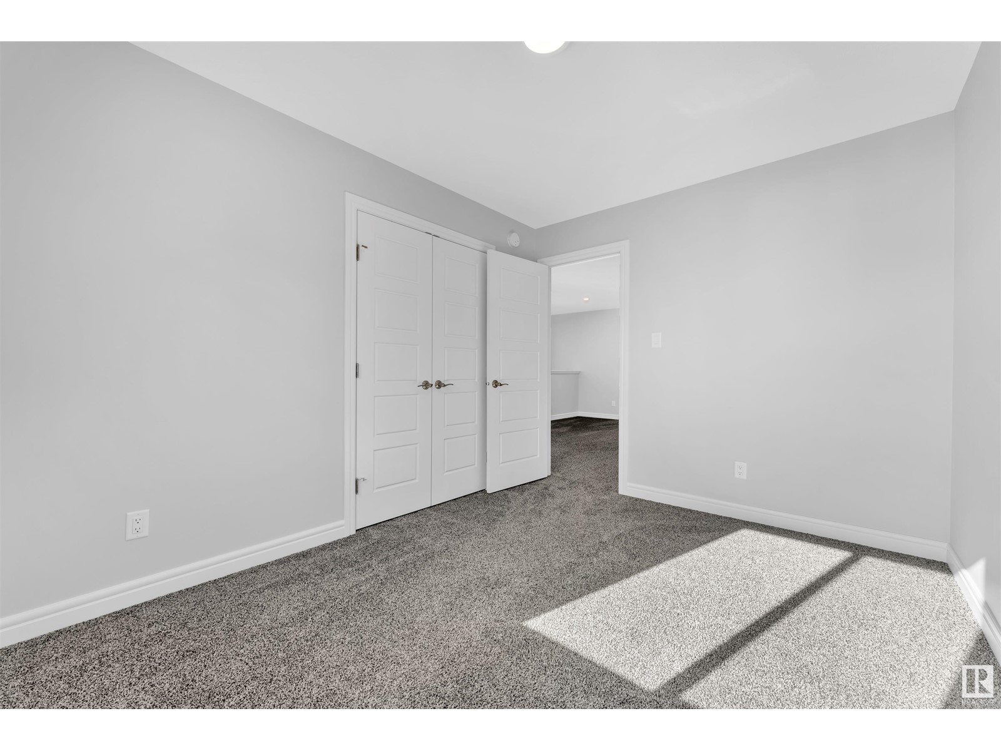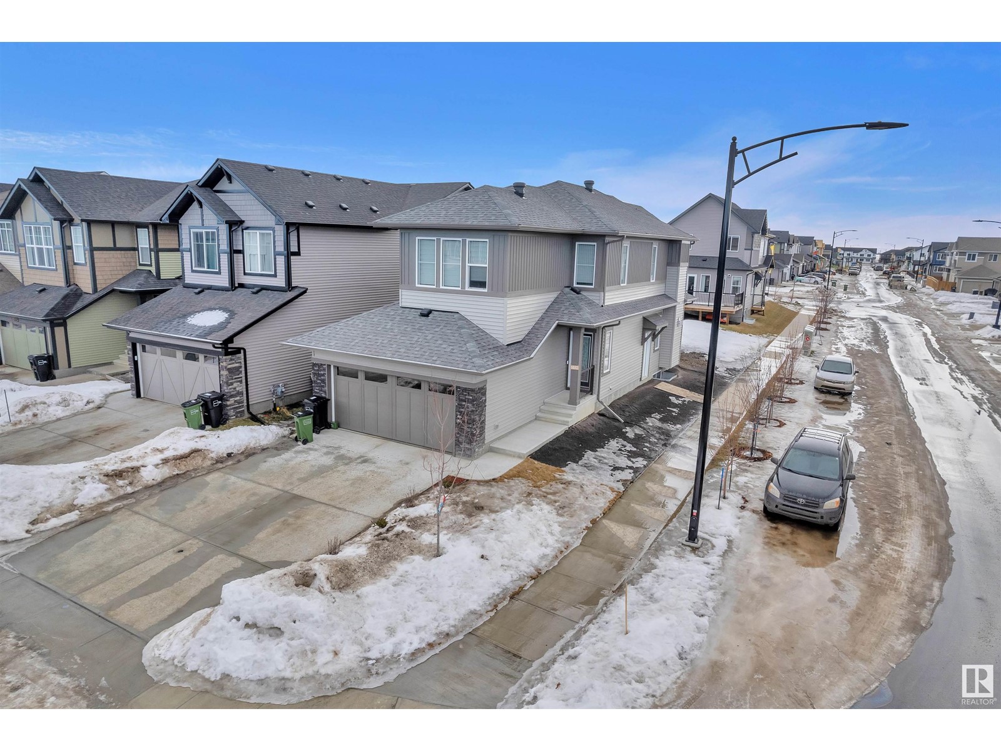3 Bedroom
3 Bathroom
1800 Sqft
Fireplace
Forced Air
$610,000
Welcome to this stunning home, built by the award-winning Pacesetter Homes, located in the heart of Keswick—just steps away from scenic walking trails and natural reserves. As you step inside, you’ll immediately notice the luxurious vinyl plank flooring that extends throughout the spacious great room, kitchen, and breakfast nook. The large kitchen is a chef’s dream, featuring a beautiful tile backsplash, an island with a flush eating bar, quartz countertops, and an undermount sink—perfect for both functionality and style. Just off the kitchen and tucked near the front entry, you'll find a versatile Den/Bedroom and a 3-piece bathroom, offering convenient options for guests or home office space. Upstairs, the primary bedroom retreat awaits, complete with a generously sized walk-in closet and a luxurious 4-piece en-suite bathroom. The second level also features two additional well-sized bedrooms,3-piece main bathroom,and a spacious bonus room.This home also includes a separate side entrance to the basement (id:58356)
Property Details
|
MLS® Number
|
E4424445 |
|
Property Type
|
Single Family |
|
Neigbourhood
|
Keswick Area |
|
Amenities Near By
|
Golf Course, Playground, Public Transit, Schools |
|
Features
|
Corner Site, Park/reserve, No Animal Home, No Smoking Home |
|
Parking Space Total
|
4 |
Building
|
Bathroom Total
|
3 |
|
Bedrooms Total
|
3 |
|
Amenities
|
Ceiling - 9ft |
|
Appliances
|
Dishwasher, Dryer, Garage Door Opener Remote(s), Garage Door Opener, Hood Fan, Refrigerator, Stove, Washer |
|
Basement Development
|
Unfinished |
|
Basement Type
|
Full (unfinished) |
|
Constructed Date
|
2023 |
|
Construction Style Attachment
|
Attached |
|
Fire Protection
|
Smoke Detectors |
|
Fireplace Fuel
|
Electric |
|
Fireplace Present
|
Yes |
|
Fireplace Type
|
Unknown |
|
Half Bath Total
|
1 |
|
Heating Type
|
Forced Air |
|
Stories Total
|
2 |
|
Size Interior
|
1800 Sqft |
|
Type
|
Row / Townhouse |
Parking
Land
|
Acreage
|
No |
|
Land Amenities
|
Golf Course, Playground, Public Transit, Schools |
|
Size Irregular
|
360.26 |
|
Size Total
|
360.26 M2 |
|
Size Total Text
|
360.26 M2 |
Rooms
| Level |
Type |
Length |
Width |
Dimensions |
|
Main Level |
Living Room |
|
|
Measurements not available |
|
Main Level |
Dining Room |
|
|
Measurements not available |
|
Main Level |
Kitchen |
|
|
Measurements not available |
|
Main Level |
Den |
|
|
Measurements not available |
|
Upper Level |
Primary Bedroom |
|
|
Measurements not available |
|
Upper Level |
Bedroom 2 |
|
|
Measurements not available |
|
Upper Level |
Bedroom 3 |
|
|
Measurements not available |
|
Upper Level |
Bonus Room |
|
|
Measurements not available |
|
Upper Level |
Laundry Room |
|
|
Measurements not available |

