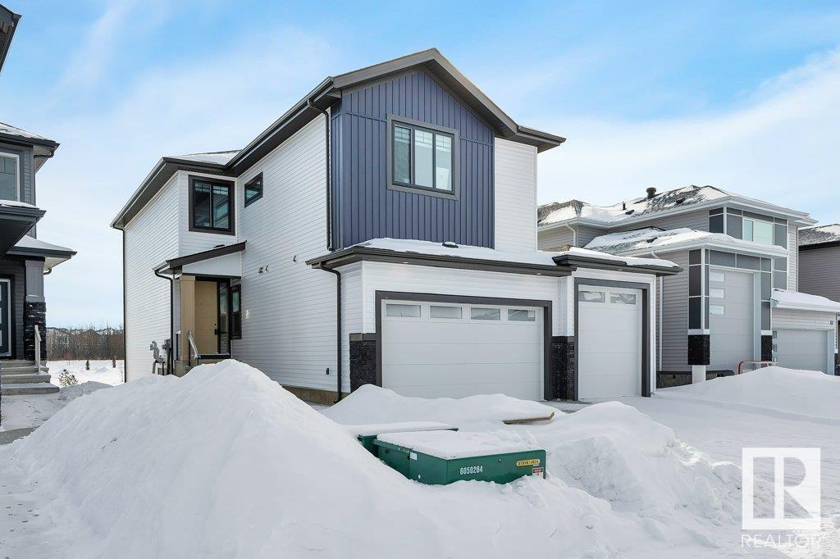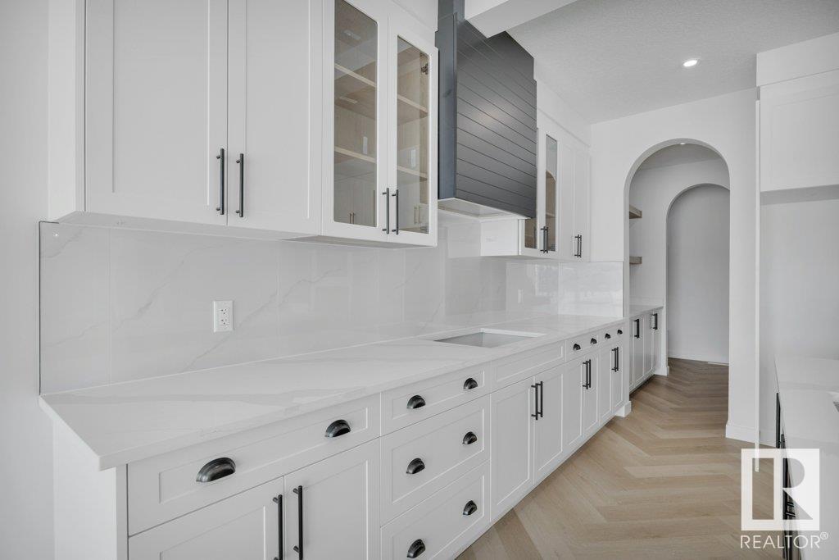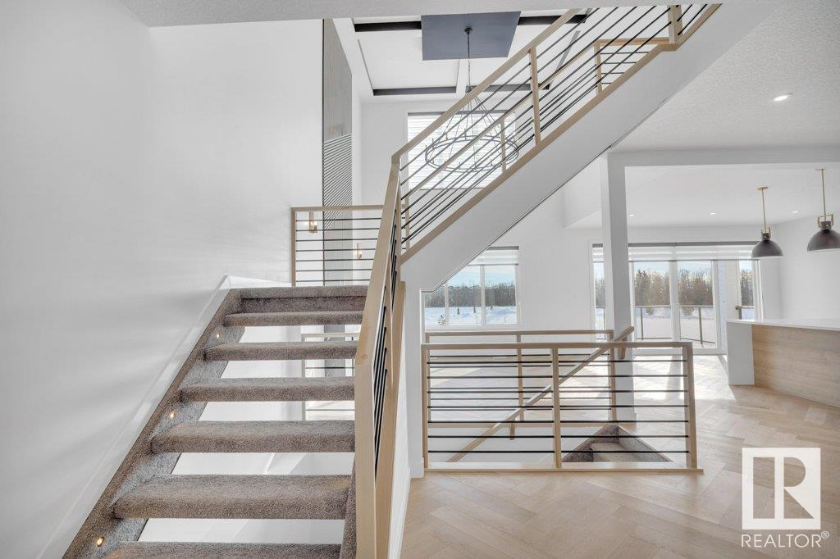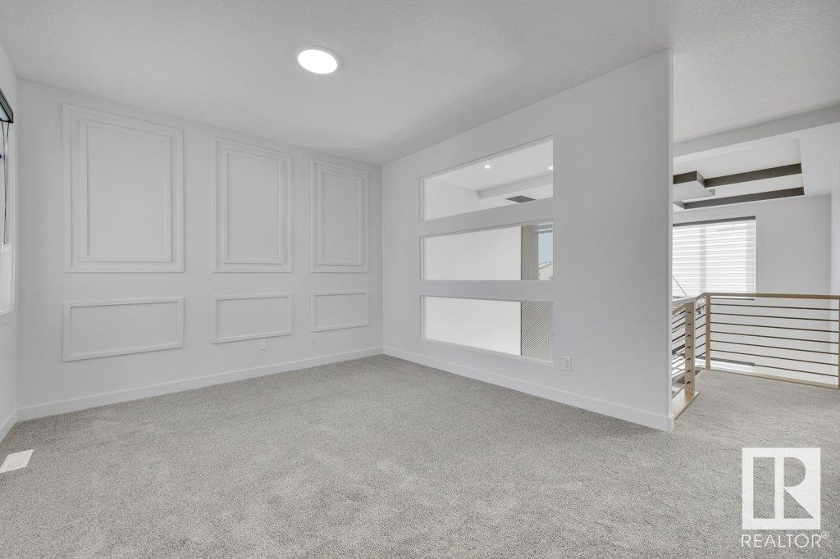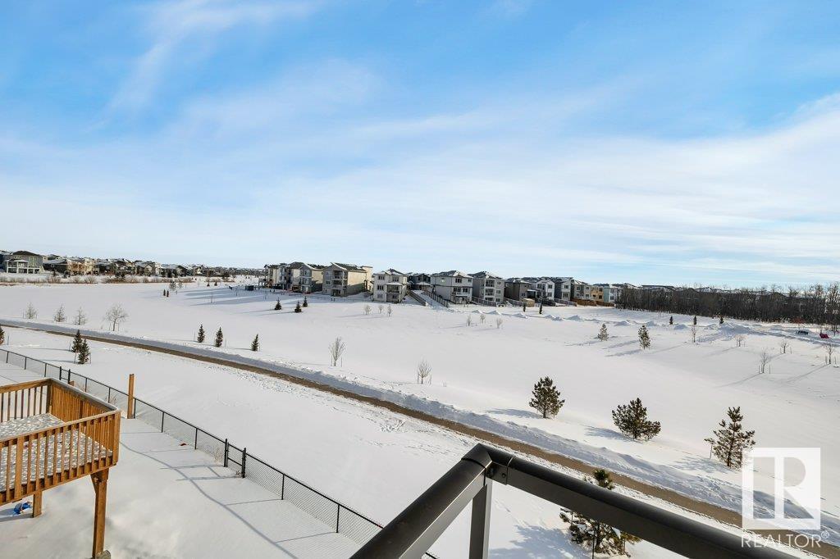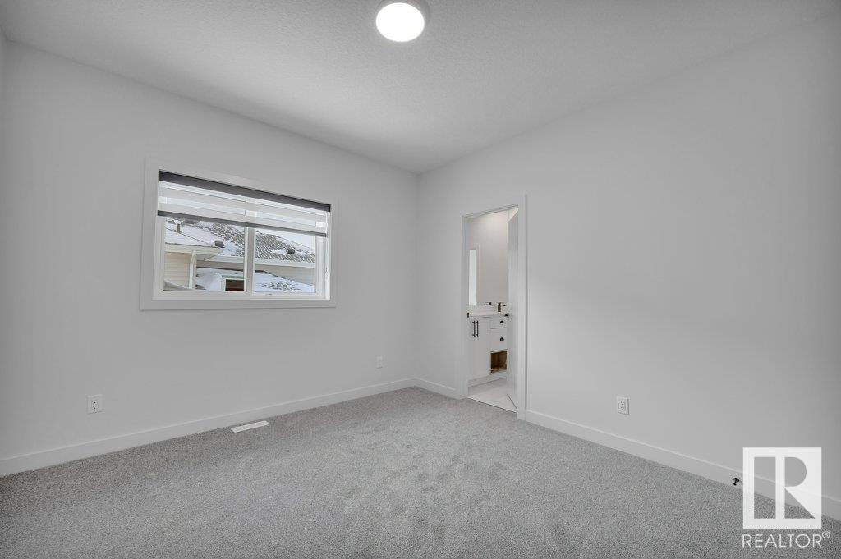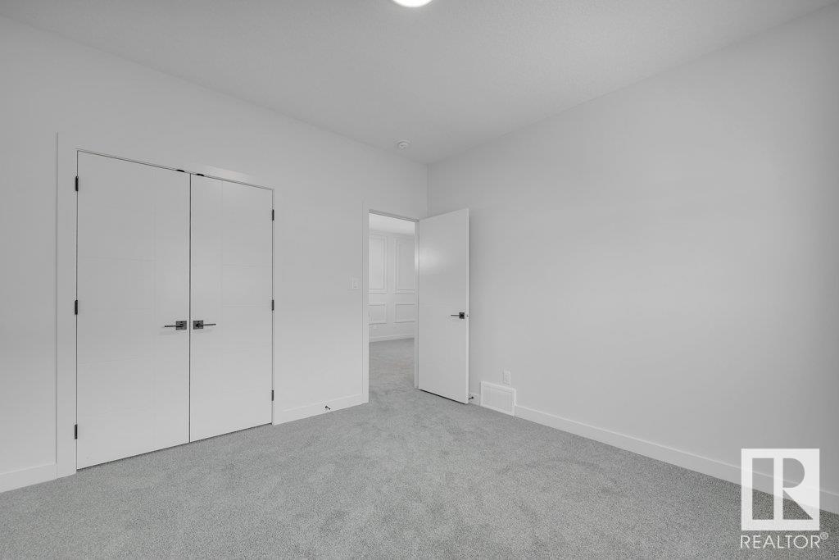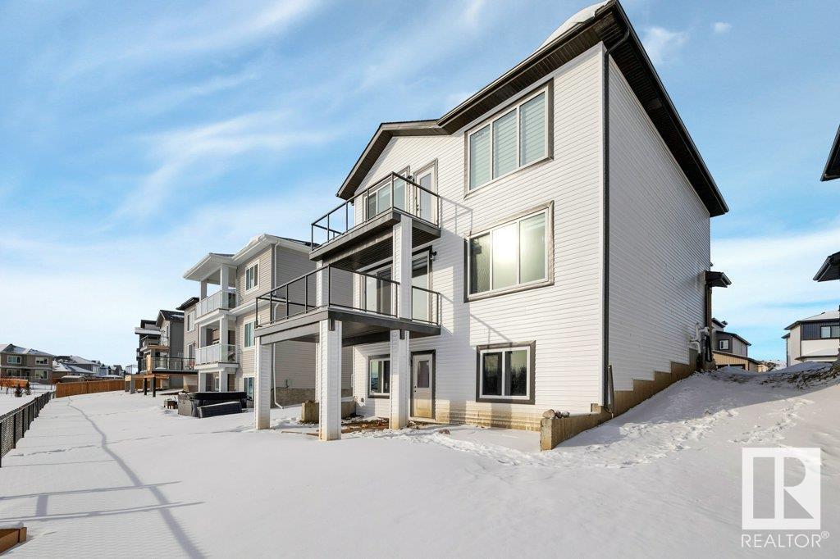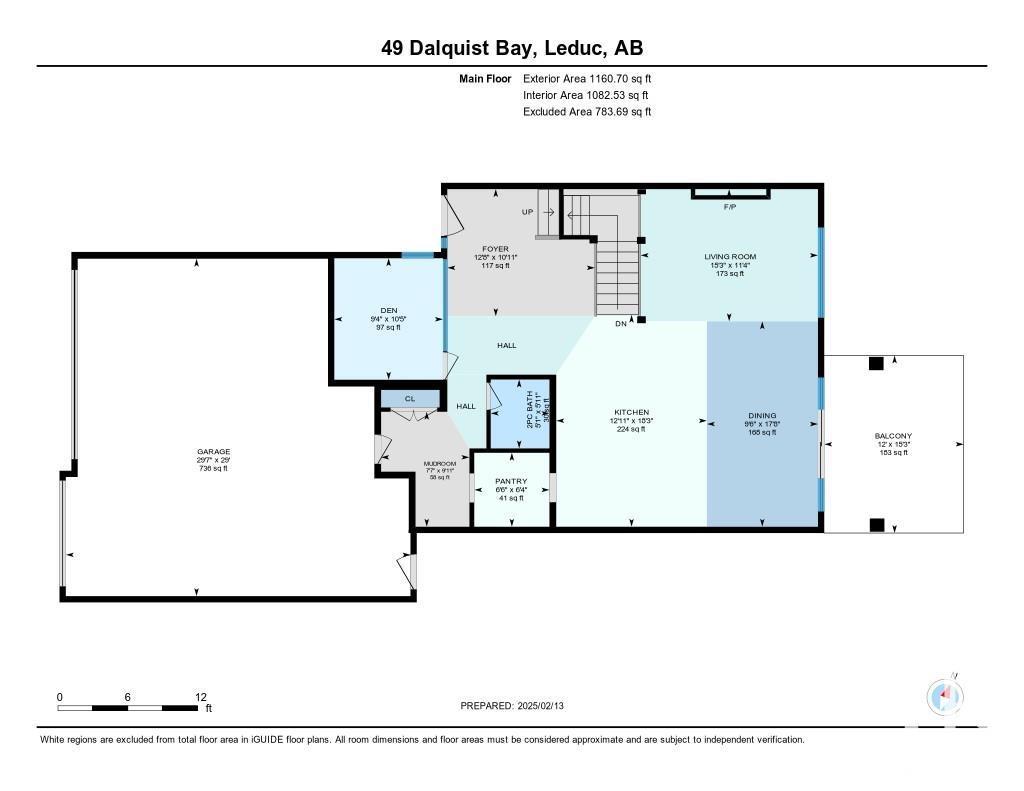3 Bedroom
3 Bathroom
2500 Sqft
Fireplace
Forced Air
Waterfront On Lake
$824,900
Outstanding Art Homes home backing the pond in Meadowview! This home has a triple garage, gorgeous views, stunning finishings, large windows, vaulted ceilings, open to above living room, a walkout basement, multiple balconies, 9-foot ceilings on all 3 levels, and open-riser staircase. Main floor features a beautiful glass wall separating the large den, amazing kitchen with 2-tone cabinetry, spacious dining area and living room with 18 foot ceilings and a beautiful feature wall surrounding the large electric fireplace. Upstairs features 3 bedrooms including the primary with vaulted ceilings, large W/I closet and a dream ensuite. The bonus room has a unique look with a wall with built in interior window panes. Finishing off the upper floor is a laundry room, and a jack and jill bathroom in between the other bedrooms with 2 sinks. This home backs directly onto the pond and walking trail with access to parks, playgrounds, and ODR. 5k appliance allowance. (id:58356)
Property Details
|
MLS® Number
|
E4421364 |
|
Property Type
|
Single Family |
|
Neigbourhood
|
Meadowview Park_LEDU |
|
Amenities Near By
|
Airport, Schools |
|
Community Features
|
Lake Privileges |
|
Features
|
No Animal Home, No Smoking Home |
|
Parking Space Total
|
6 |
|
Structure
|
Deck |
|
Water Front Type
|
Waterfront On Lake |
Building
|
Bathroom Total
|
3 |
|
Bedrooms Total
|
3 |
|
Amenities
|
Ceiling - 9ft |
|
Appliances
|
Garage Door Opener Remote(s), Garage Door Opener, Window Coverings |
|
Basement Development
|
Unfinished |
|
Basement Features
|
Walk Out |
|
Basement Type
|
Full (unfinished) |
|
Ceiling Type
|
Vaulted |
|
Constructed Date
|
2024 |
|
Construction Style Attachment
|
Detached |
|
Fire Protection
|
Smoke Detectors |
|
Fireplace Fuel
|
Electric |
|
Fireplace Present
|
Yes |
|
Fireplace Type
|
Unknown |
|
Half Bath Total
|
1 |
|
Heating Type
|
Forced Air |
|
Stories Total
|
2 |
|
Size Interior
|
2500 Sqft |
|
Type
|
House |
Parking
Land
|
Acreage
|
No |
|
Land Amenities
|
Airport, Schools |
|
Surface Water
|
Ponds |
Rooms
| Level |
Type |
Length |
Width |
Dimensions |
|
Main Level |
Living Room |
4.64 m |
3.46 m |
4.64 m x 3.46 m |
|
Main Level |
Dining Room |
5.38 m |
2.91 m |
5.38 m x 2.91 m |
|
Main Level |
Kitchen |
5.55 m |
3.94 m |
5.55 m x 3.94 m |
|
Main Level |
Den |
3.18 m |
2.95 m |
3.18 m x 2.95 m |
|
Upper Level |
Primary Bedroom |
4.62 m |
4.35 m |
4.62 m x 4.35 m |
|
Upper Level |
Bedroom 2 |
3.52 m |
3.51 m |
3.52 m x 3.51 m |
|
Upper Level |
Bedroom 3 |
4.09 m |
3.23 m |
4.09 m x 3.23 m |
|
Upper Level |
Bonus Room |
4.66 m |
3.53 m |
4.66 m x 3.53 m |
|
Upper Level |
Laundry Room |
2.6 m |
1.81 m |
2.6 m x 1.81 m |

