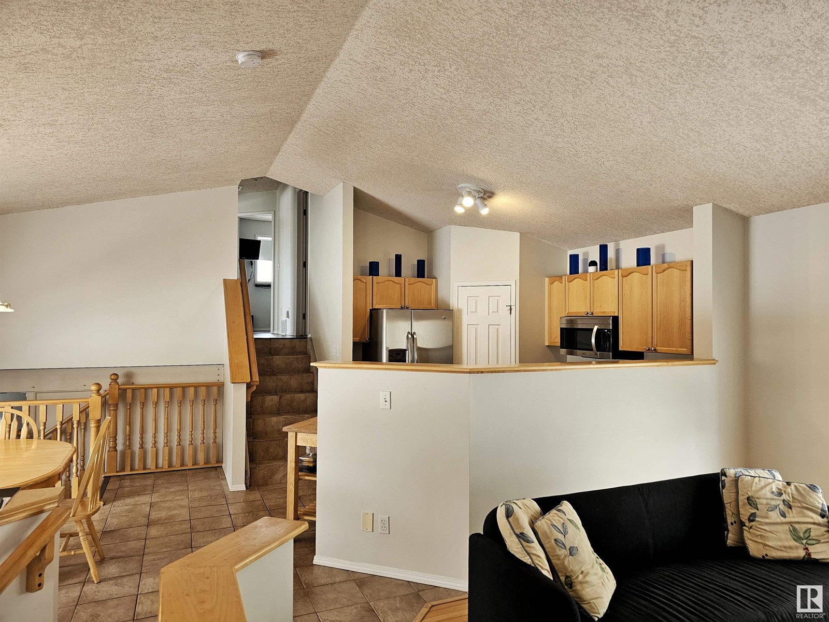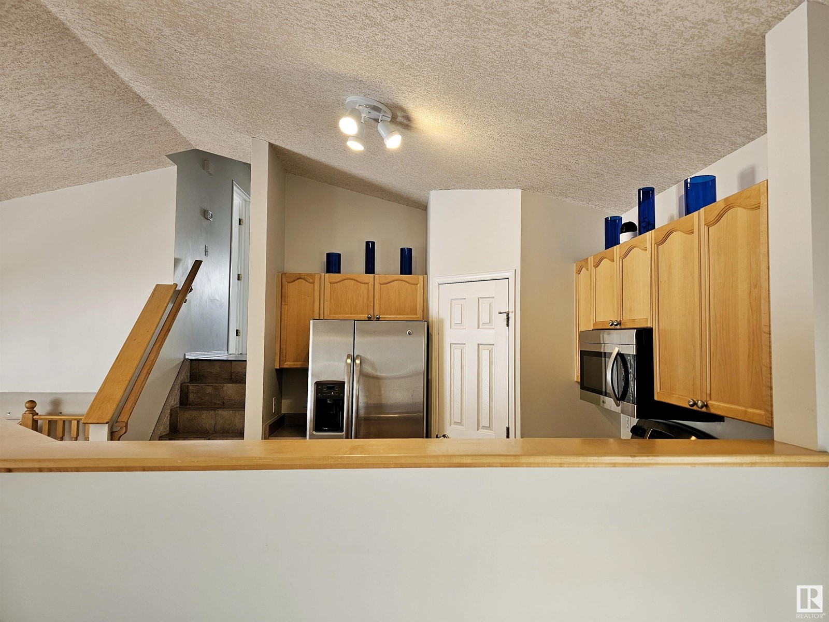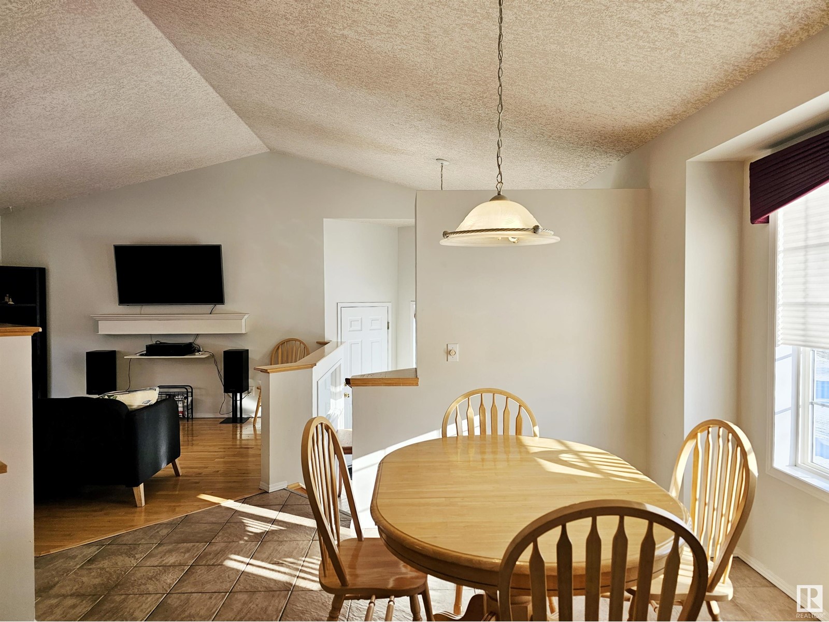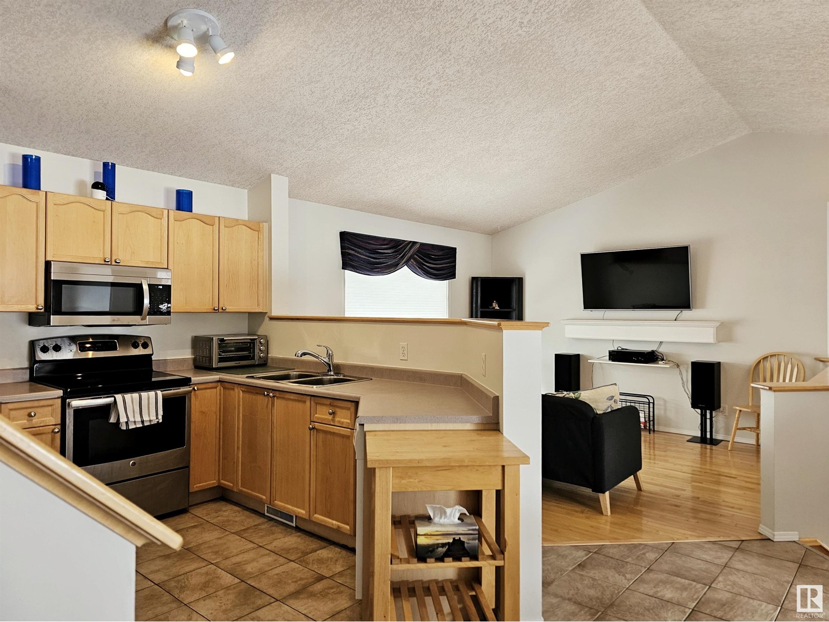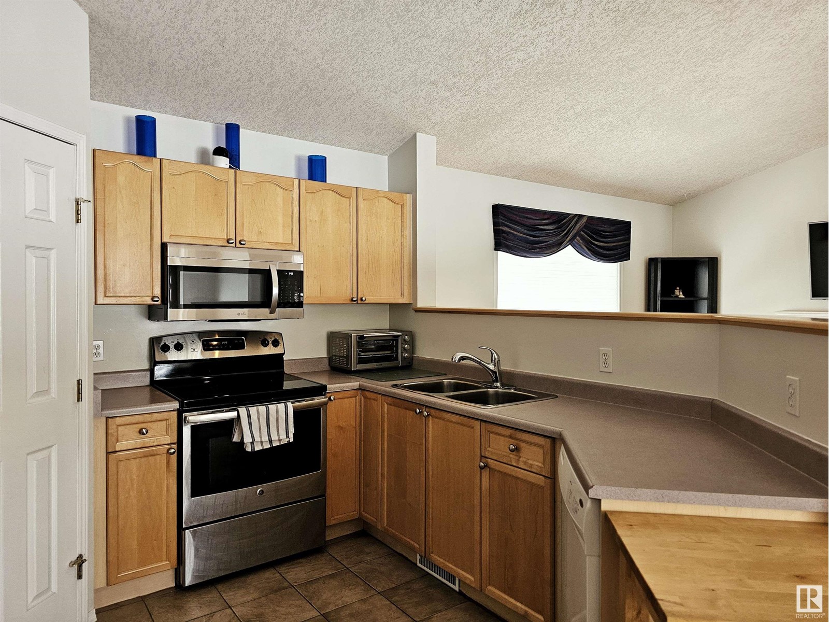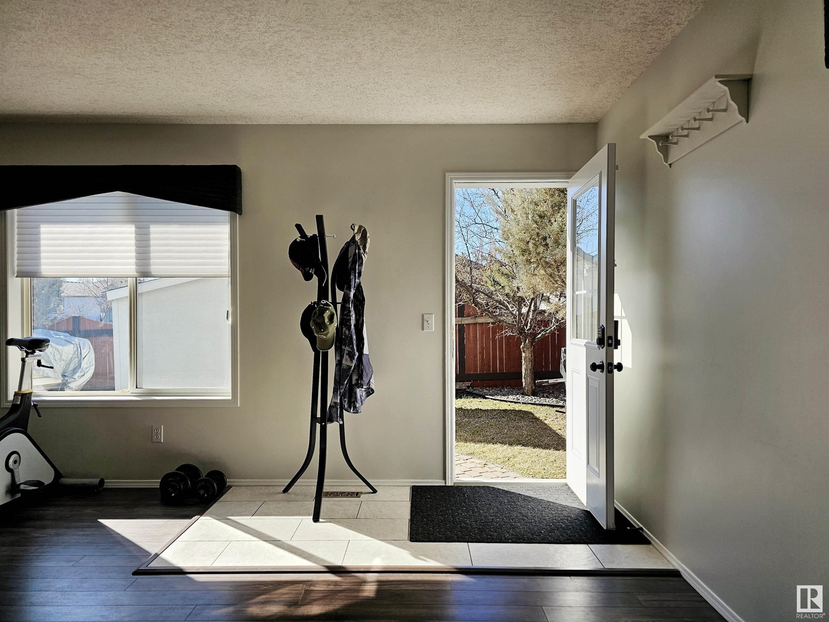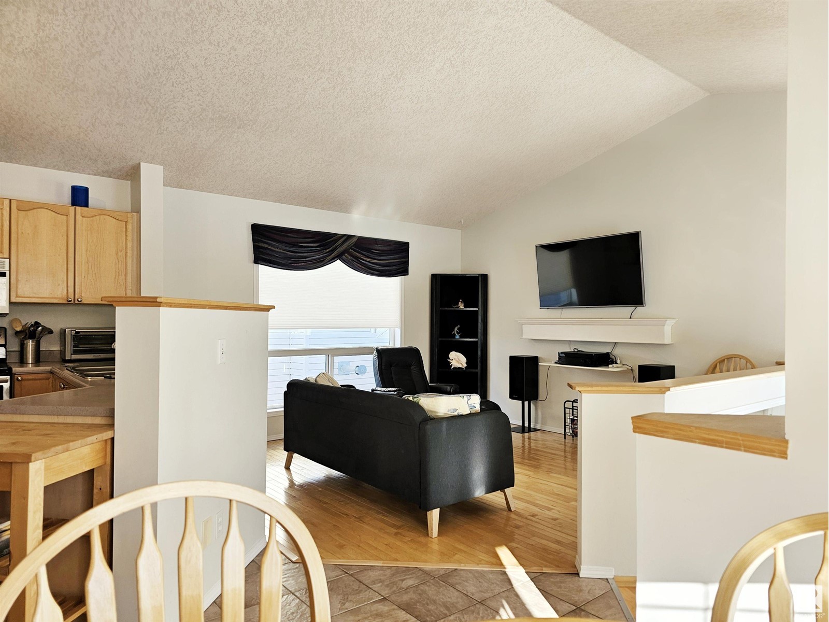4 Bedroom
2 Bathroom
1500 Sqft
Forced Air
$449,900
Beautifully maintained family home ideally located on a spacious corner lot in the sought-after community of Deer Ridge—just steps from schools and parks. Featuring incredible curb appeal, this property offers a double attached garage, RV parking, NEW ROOF (2024), and a private fenced yard w/ SEPERATE ABOVE GRADE ENTRANCE. Inside, the open-concept layout features VAULTED CEILINGS, soft neutral tones, and gleaming blonde hardwood floors in the main living area. The bright and functional kitchen includes a corner pantry, new microwave hood fan (2025), raised breakfast bar, and a cozy dining nook with sun-filled windows. Upstairs you'll find 3 bedrooms (one currently converted into a laundry room) and a full 4-piece bathroom. The lower levels feature a sunlit family room with a gas fireplace, newer SECOND KITCHEN with direct access to the southwest-facing yard, a fourth bedroom, second laundry area, full bathroom, & generous storage. This home offers excellent flexibility for growing families or investors. (id:58356)
Property Details
|
MLS® Number
|
E4434155 |
|
Property Type
|
Single Family |
|
Neigbourhood
|
Deer Ridge (St. Albert) |
|
Amenities Near By
|
Playground, Public Transit, Schools, Shopping |
|
Features
|
Corner Site, Flat Site, No Back Lane, No Animal Home, No Smoking Home, Level |
|
Parking Space Total
|
6 |
|
Structure
|
Fire Pit |
Building
|
Bathroom Total
|
2 |
|
Bedrooms Total
|
4 |
|
Amenities
|
Ceiling - 9ft |
|
Appliances
|
Dishwasher, Garage Door Opener Remote(s), Garage Door Opener, Microwave Range Hood Combo, Storage Shed, Window Coverings, Dryer, Refrigerator, Two Stoves, Two Washers |
|
Basement Development
|
Finished |
|
Basement Type
|
Full (finished) |
|
Ceiling Type
|
Vaulted |
|
Constructed Date
|
1999 |
|
Construction Style Attachment
|
Detached |
|
Heating Type
|
Forced Air |
|
Size Interior
|
1500 Sqft |
|
Type
|
House |
Parking
Land
|
Acreage
|
No |
|
Fence Type
|
Fence |
|
Land Amenities
|
Playground, Public Transit, Schools, Shopping |
Rooms
| Level |
Type |
Length |
Width |
Dimensions |
|
Basement |
Bedroom 4 |
3.86 m |
3.28 m |
3.86 m x 3.28 m |
|
Basement |
Laundry Room |
3.77 m |
2.3 m |
3.77 m x 2.3 m |
|
Lower Level |
Den |
|
|
Measurements not available |
|
Lower Level |
Second Kitchen |
2.47 m |
2.45 m |
2.47 m x 2.45 m |
|
Main Level |
Living Room |
3.83 m |
3.77 m |
3.83 m x 3.77 m |
|
Main Level |
Dining Room |
3.51 m |
3.03 m |
3.51 m x 3.03 m |
|
Main Level |
Kitchen |
3.25 m |
3.21 m |
3.25 m x 3.21 m |
|
Main Level |
Family Room |
6.38 m |
5.53 m |
6.38 m x 5.53 m |
|
Upper Level |
Primary Bedroom |
4.19 m |
3.37 m |
4.19 m x 3.37 m |
|
Upper Level |
Bedroom 2 |
2.32 m |
2.39 m |
2.32 m x 2.39 m |
|
Upper Level |
Bedroom 3 |
2.71 m |
2.09 m |
2.71 m x 2.09 m |







