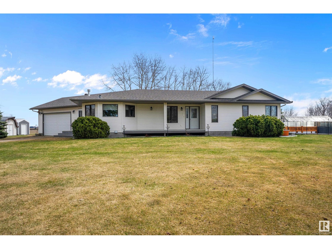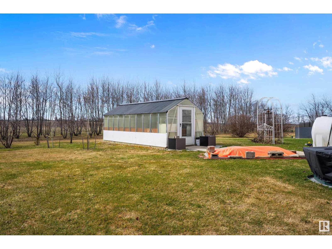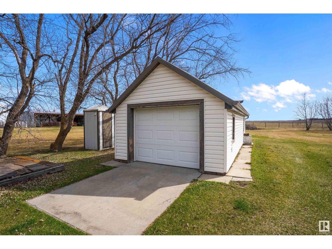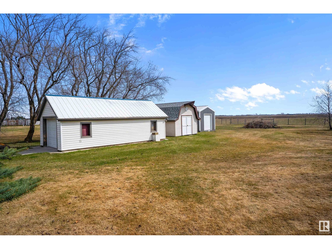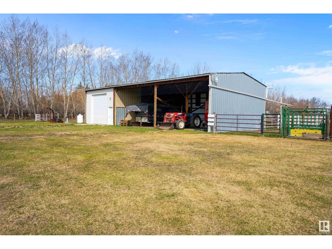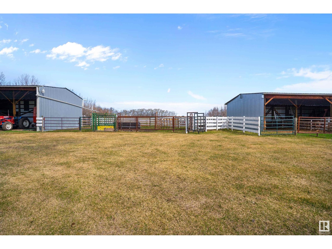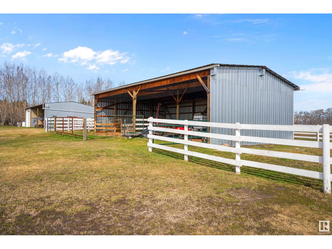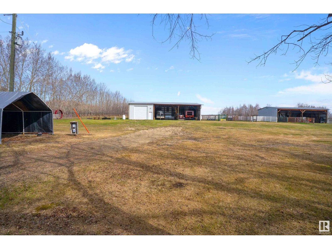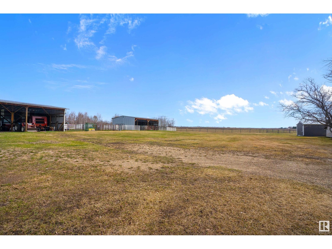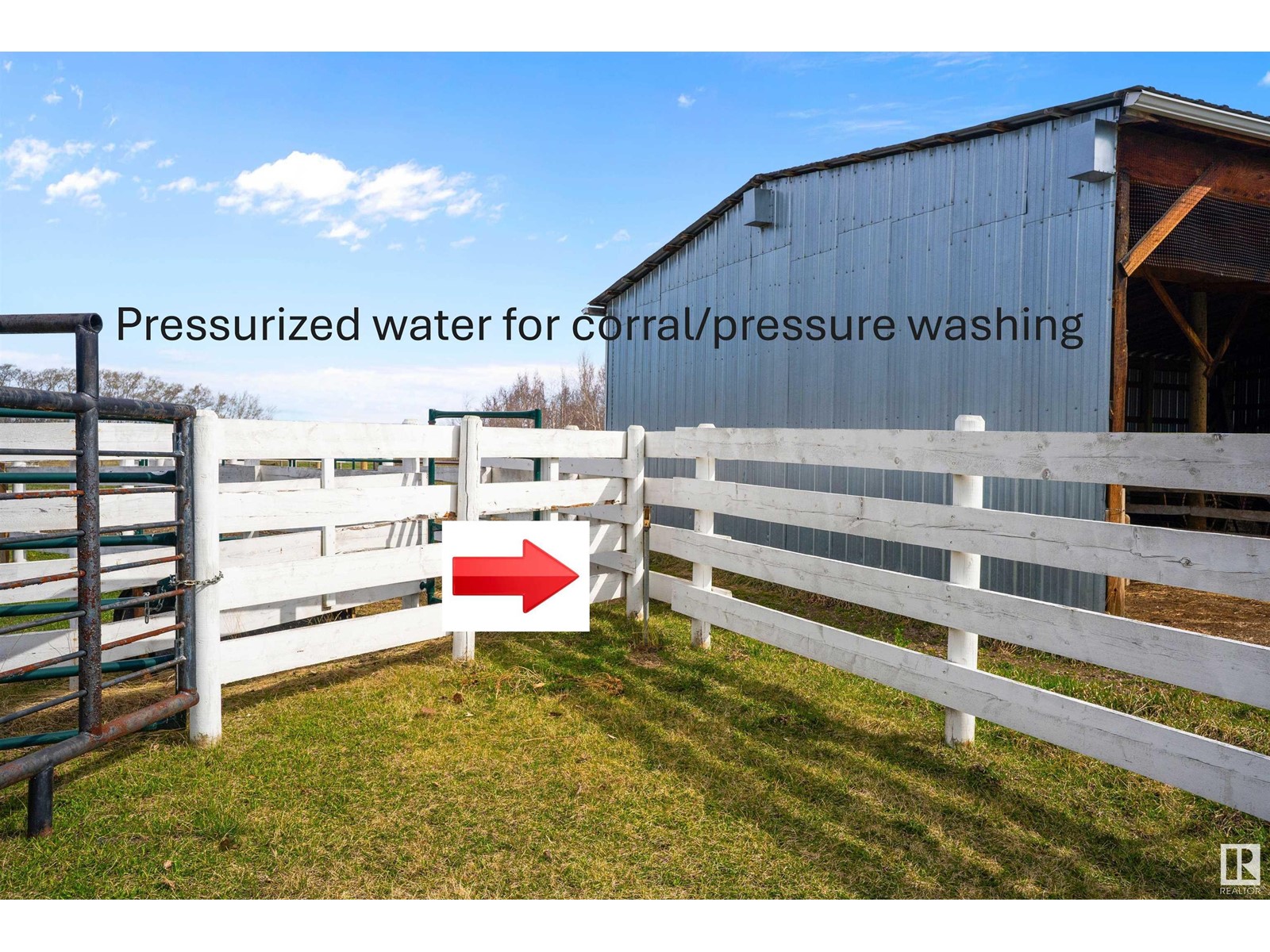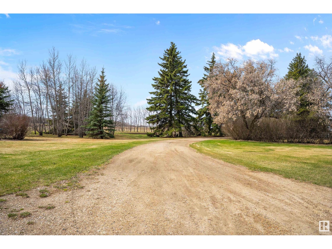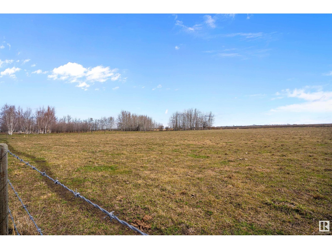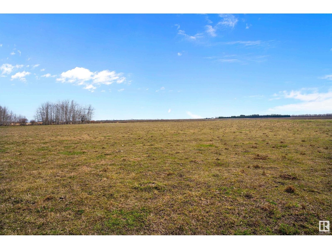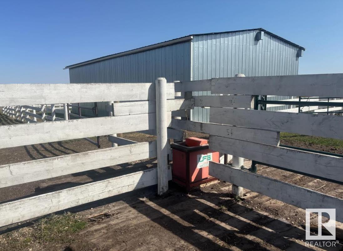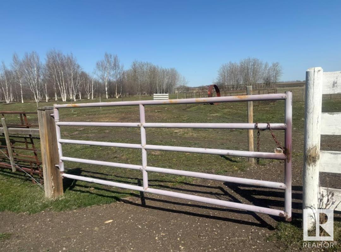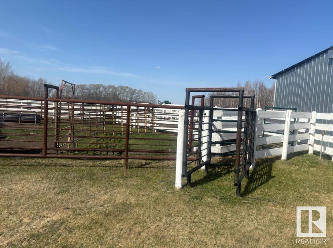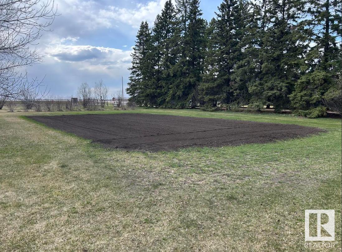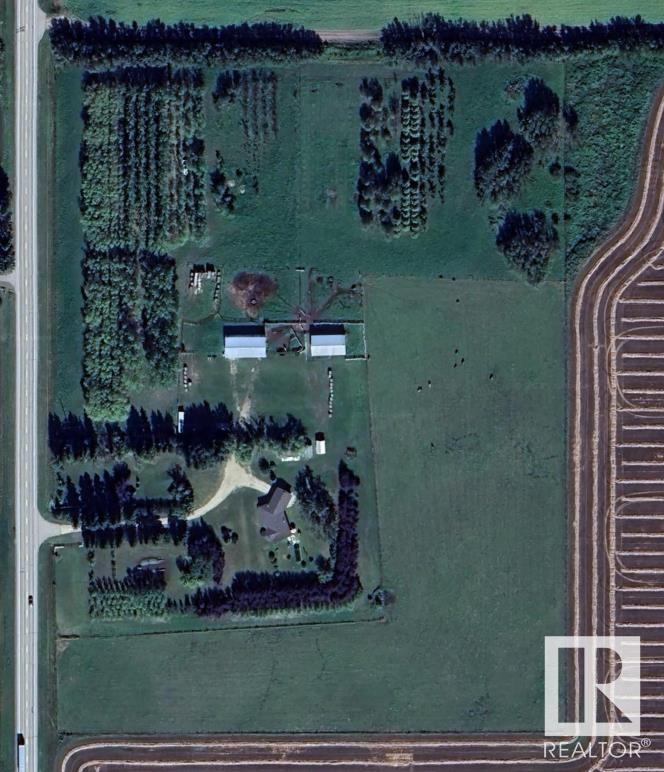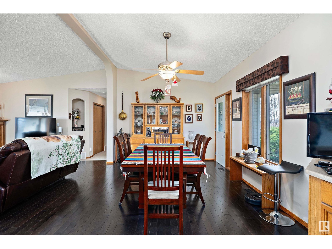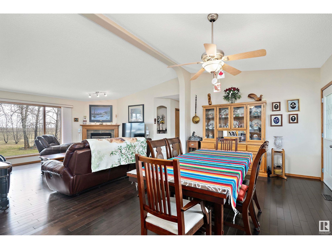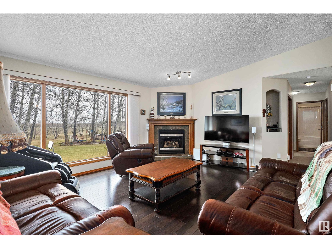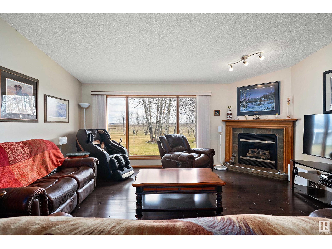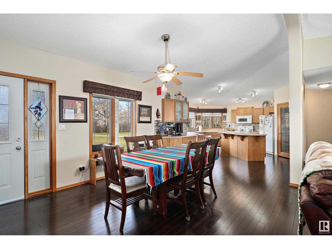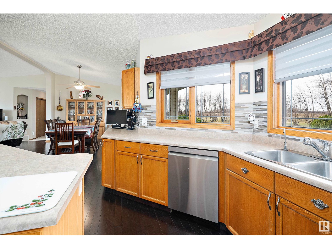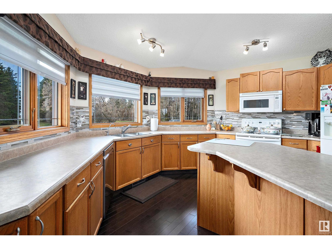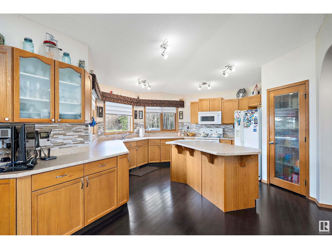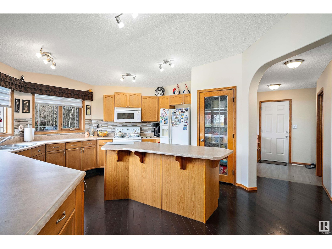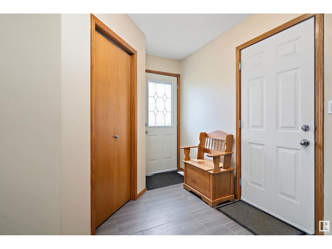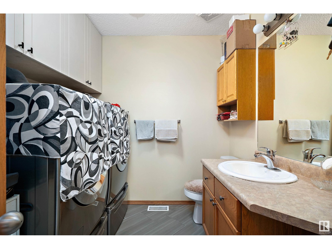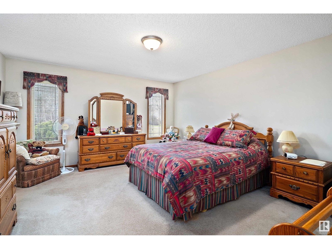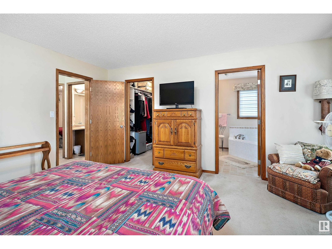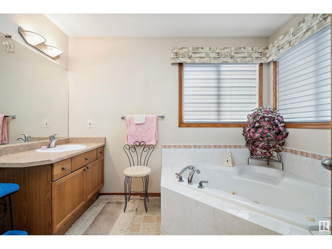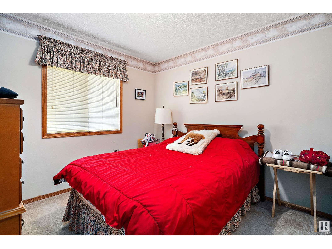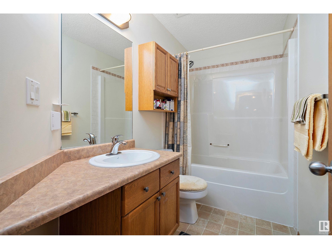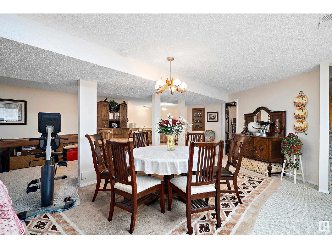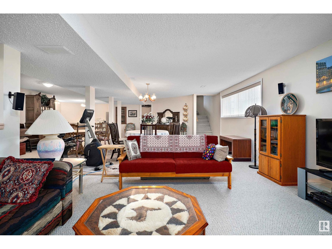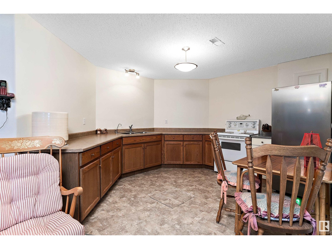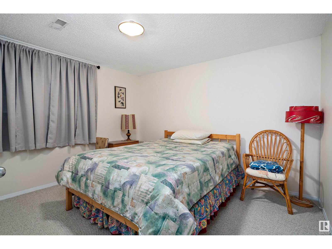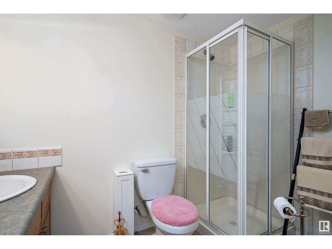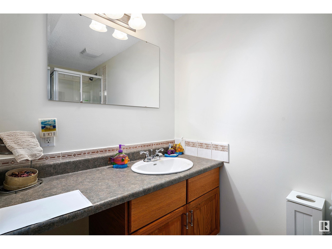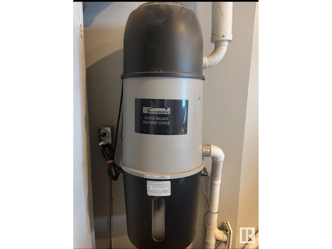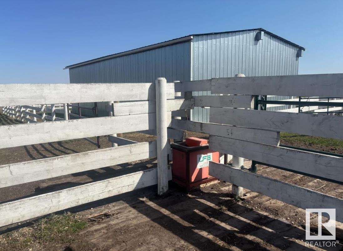5 Bedroom
4 Bathroom
1700 Sqft
Bungalow
Forced Air
Acreage
$1,375,000
This well-cared-for 1,727 sq ft bungalow offers the perfect blend of peaceful country living and functional rural setup, ideal for horses, cattle, or hobby farming. The smoke- and pet-free home includes a water distiller for clean drinking water, a high-pressure well, a new roof (2021), and a hot water tank (2022). A second kitchen in the basement makes the home well-suited for multigenerational families or added living flexibility. The property is fully fenced with 5-strand interior and 6-strand exterior barbed wire, divided into three pastures with steel swing gates throughout. A pressurized water hydrant is conveniently located beside the corral. Automatic watering bowl. Outbuildings include a heated shop, large covered storage for livestock, equipment, and feed, a greenhouse, and a 65' x 76' garden. With no subdivision rules, highway access, and pavement right to the driveway, this property also offers business potential. A rare opportunity for those seeking space, freedom, and rural comfort. (id:58356)
Property Details
|
MLS® Number
|
E4432716 |
|
Property Type
|
Single Family |
|
Features
|
Private Setting, Treed, Flat Site, Wet Bar, No Smoking Home, Level |
|
Structure
|
Deck, Fire Pit, Porch, Greenhouse, Patio(s) |
Building
|
Bathroom Total
|
4 |
|
Bedrooms Total
|
5 |
|
Amenities
|
Ceiling - 10ft |
|
Appliances
|
Dishwasher, Garage Door Opener, Microwave, Refrigerator, Stove, Central Vacuum |
|
Architectural Style
|
Bungalow |
|
Basement Development
|
Finished |
|
Basement Type
|
Full (finished) |
|
Ceiling Type
|
Vaulted |
|
Constructed Date
|
2003 |
|
Construction Style Attachment
|
Detached |
|
Fire Protection
|
Smoke Detectors |
|
Half Bath Total
|
1 |
|
Heating Type
|
Forced Air |
|
Stories Total
|
1 |
|
Size Interior
|
1700 Sqft |
|
Type
|
House |
Parking
Land
|
Acreage
|
Yes |
|
Fence Type
|
Fence |
|
Size Irregular
|
20.68 |
|
Size Total
|
20.68 Ac |
|
Size Total Text
|
20.68 Ac |
Rooms
| Level |
Type |
Length |
Width |
Dimensions |
|
Basement |
Family Room |
11.57 m |
7.7 m |
11.57 m x 7.7 m |
|
Basement |
Bedroom 4 |
3.66 m |
3.41 m |
3.66 m x 3.41 m |
|
Basement |
Bedroom 5 |
2.92 m |
2.66 m |
2.92 m x 2.66 m |
|
Main Level |
Living Room |
5.36 m |
4.71 m |
5.36 m x 4.71 m |
|
Main Level |
Dining Room |
4.68 m |
3.52 m |
4.68 m x 3.52 m |
|
Main Level |
Kitchen |
6.09 m |
3.29 m |
6.09 m x 3.29 m |
|
Main Level |
Primary Bedroom |
4.62 m |
4.26 m |
4.62 m x 4.26 m |
|
Main Level |
Bedroom 2 |
3.51 m |
2.96 m |
3.51 m x 2.96 m |
|
Main Level |
Bedroom 3 |
3.4 m |
3.11 m |
3.4 m x 3.11 m |
|
Main Level |
Laundry Room |
2.35 m |
2.28 m |
2.35 m x 2.28 m |
