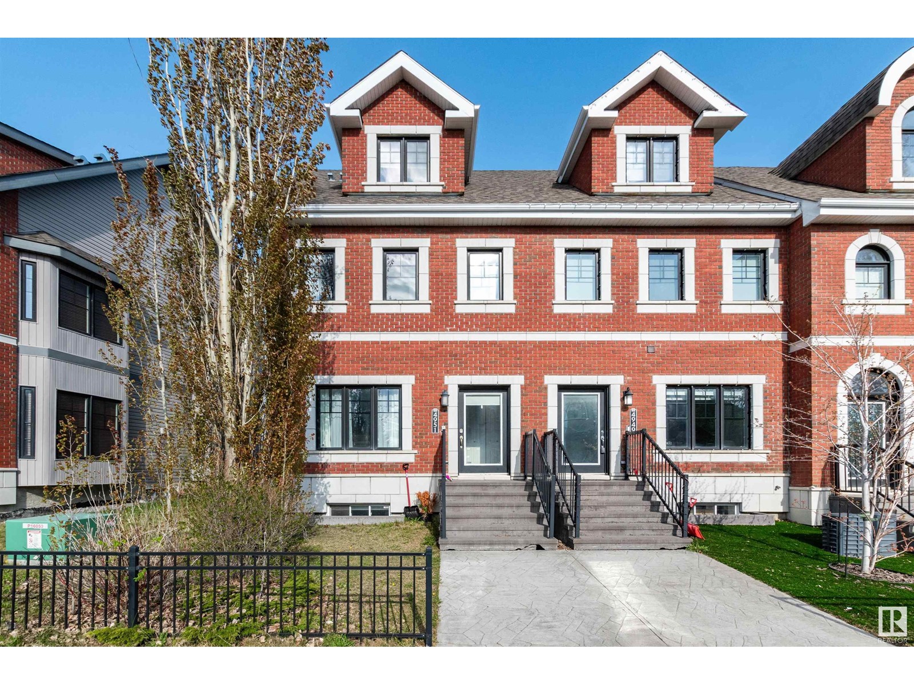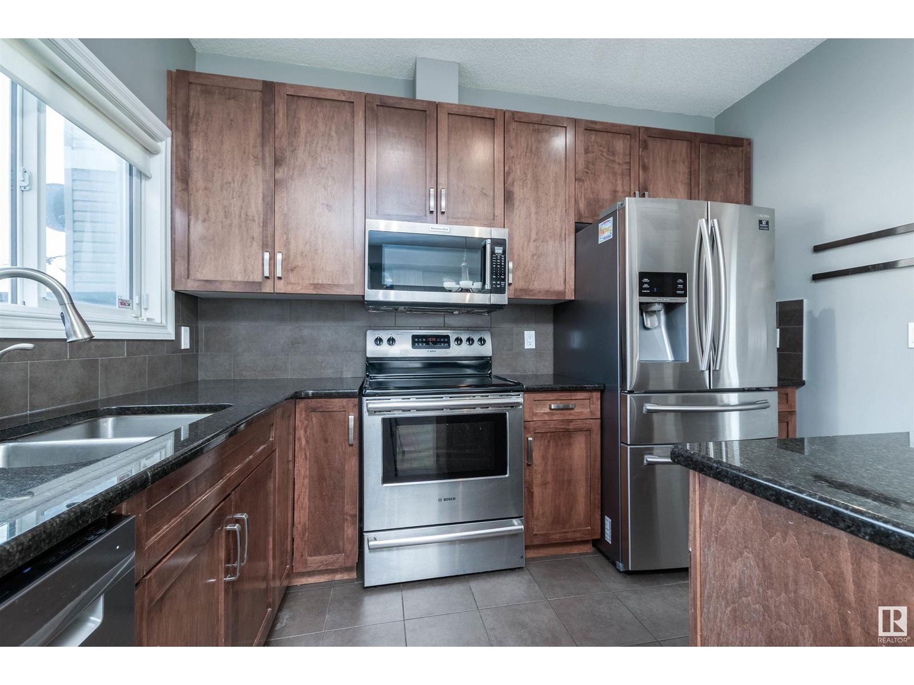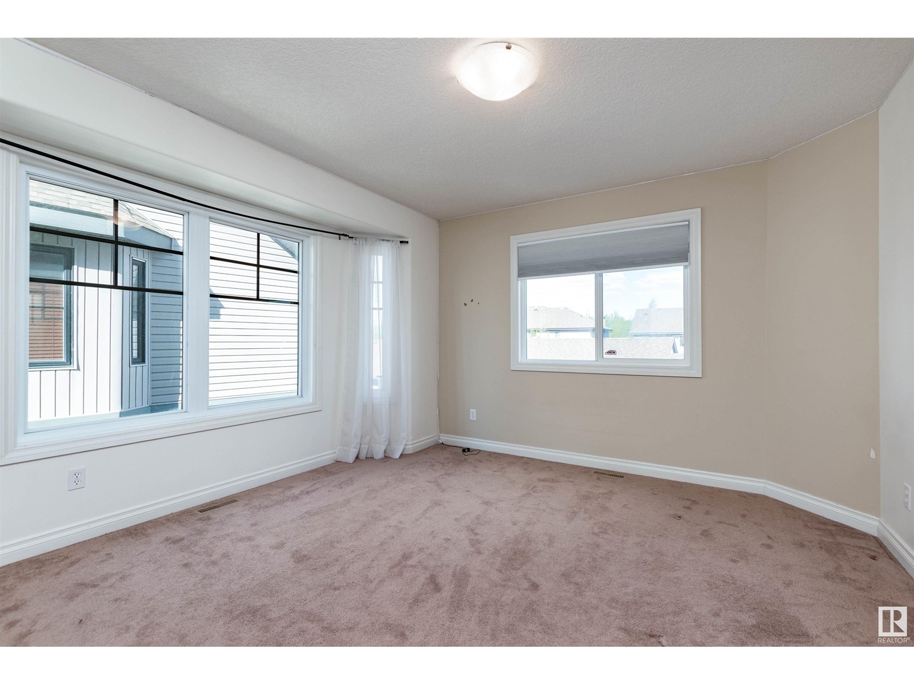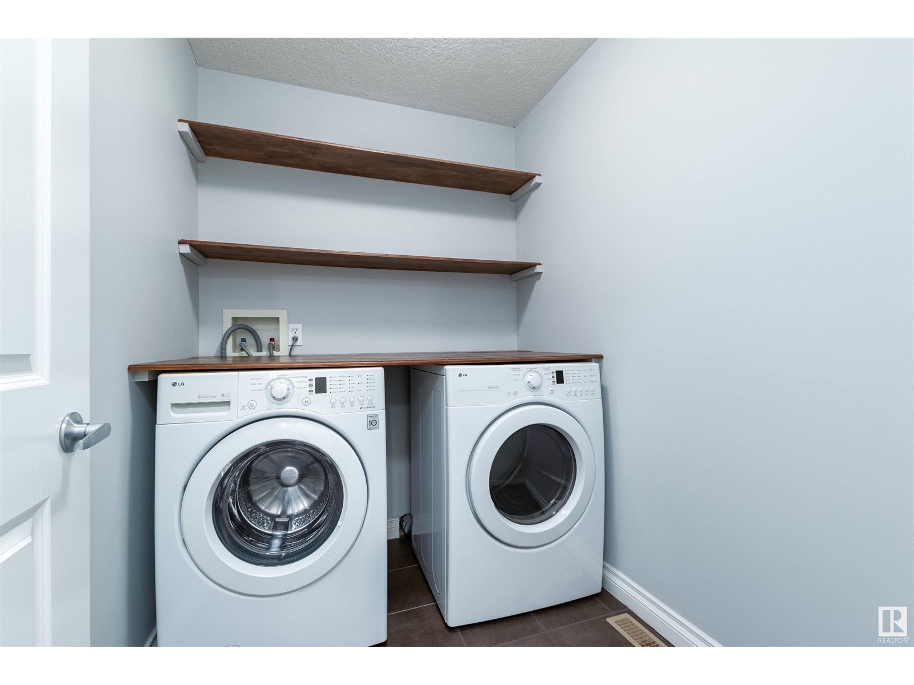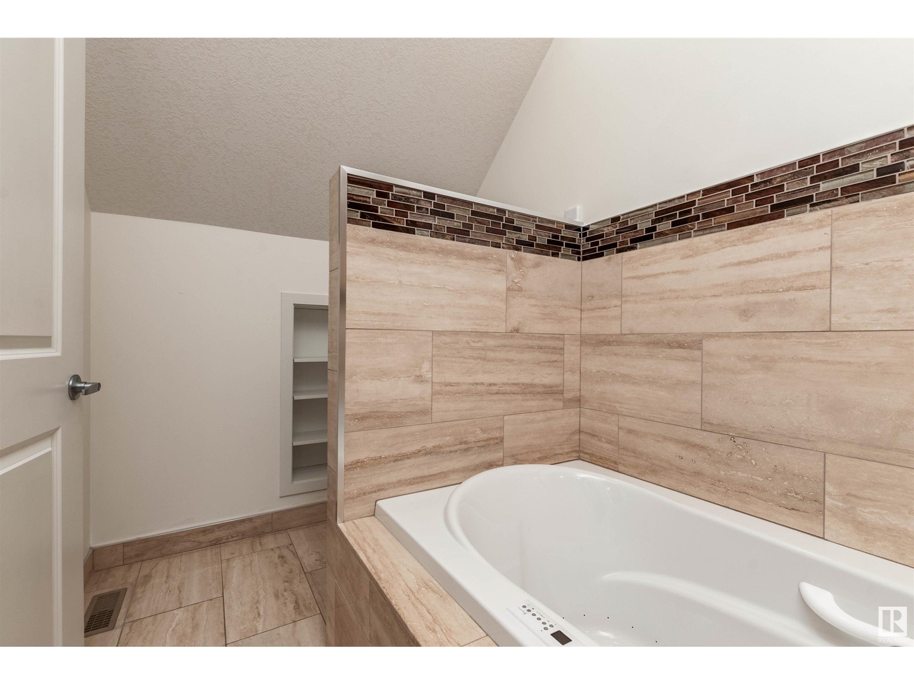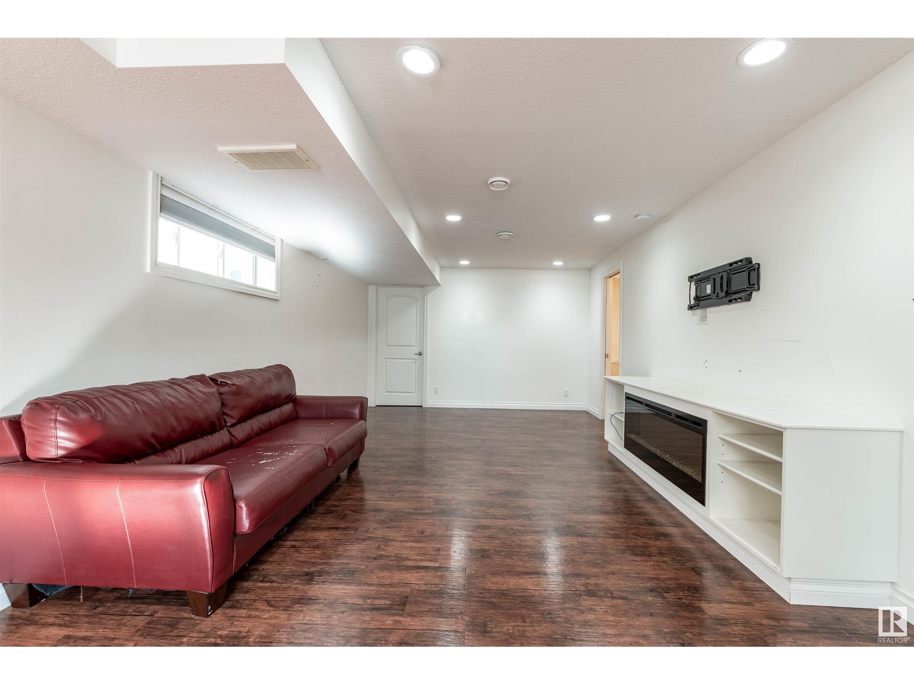3 Bedroom
4 Bathroom
2000 Sqft
Fireplace
Forced Air
$498,500
FABULOUS NEW YORK STYLE END UNIT!!! This half duplex in Terwillegar Towne is bursting with charm and ready for immediate possession! NO CONDO FEES! This amazing home offers an open and spacious design with hardwood floors, large living room and a beautiful kitchen. Featuring an abundance of cabinetry & Quartz countertops, appliances and pantry plus dining area. Main floor laundry and powder room. The upper level offers 2 generous bedrooms and a 4 piece bathroom. The loft area is private and features the Primary Bedroom with walk-in closet and a GORGEOUS SPA-LIKE ensuite! FULLY FINISHED BASEMENT with massive family room, electric fireplace, 3 piece bathroom, utility room and storage space. Enjoy the lovely backyard with deck and double detached garage! Prime location close to great amenities, transit and just a short walk to the trendy and popular, Remedy Cafe! Come live in one of south Edmonton's most sought after communities. See it today! Visit REALTOR® website for more information. (id:58356)
Property Details
|
MLS® Number
|
E4435785 |
|
Property Type
|
Single Family |
|
Neigbourhood
|
Terwillegar Towne |
|
Amenities Near By
|
Public Transit, Schools, Shopping |
|
Structure
|
Deck |
Building
|
Bathroom Total
|
4 |
|
Bedrooms Total
|
3 |
|
Appliances
|
Dishwasher, Dryer, Hood Fan, Refrigerator, Stove, Washer |
|
Basement Development
|
Finished |
|
Basement Type
|
Full (finished) |
|
Constructed Date
|
2007 |
|
Construction Style Attachment
|
Attached |
|
Fireplace Fuel
|
Unknown |
|
Fireplace Present
|
Yes |
|
Fireplace Type
|
Unknown |
|
Half Bath Total
|
1 |
|
Heating Type
|
Forced Air |
|
Stories Total
|
3 |
|
Size Interior
|
2000 Sqft |
|
Type
|
Row / Townhouse |
Parking
Land
|
Acreage
|
No |
|
Fence Type
|
Fence |
|
Land Amenities
|
Public Transit, Schools, Shopping |
|
Size Irregular
|
246.66 |
|
Size Total
|
246.66 M2 |
|
Size Total Text
|
246.66 M2 |
Rooms
| Level |
Type |
Length |
Width |
Dimensions |
|
Basement |
Family Room |
|
|
Measurements not available |
|
Basement |
Utility Room |
|
|
Measurements not available |
|
Main Level |
Living Room |
|
|
Measurements not available |
|
Main Level |
Dining Room |
|
|
Measurements not available |
|
Main Level |
Kitchen |
|
|
Measurements not available |
|
Upper Level |
Primary Bedroom |
|
|
Measurements not available |
|
Upper Level |
Bedroom 2 |
|
|
Measurements not available |
|
Upper Level |
Bedroom 3 |
|
|
Measurements not available |
|
Upper Level |
Laundry Room |
|
|
Measurements not available |
