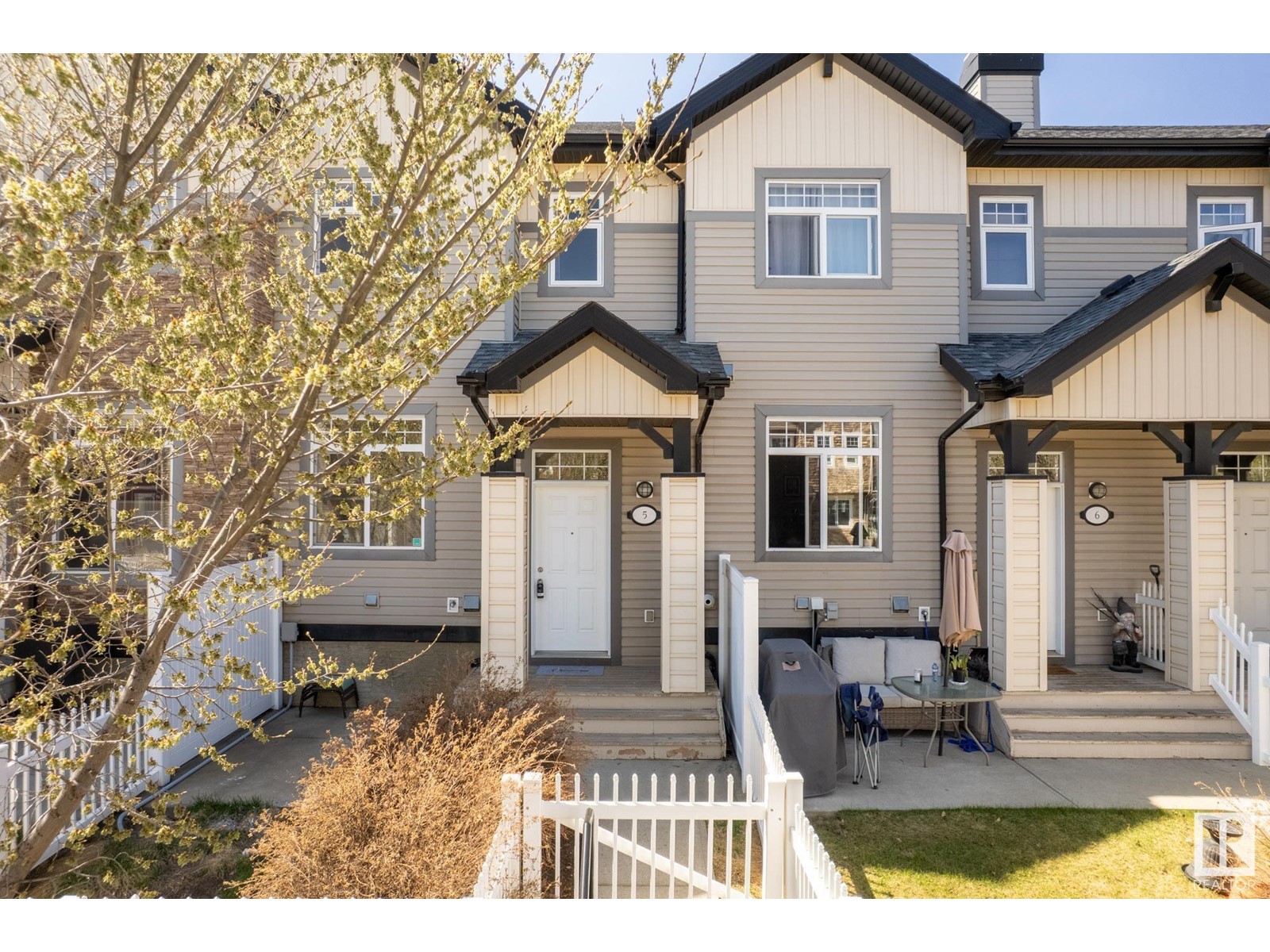#5 465 Hemingway Rd Nw Edmonton, Alberta T6M 0J7
$335,000Maintenance, Exterior Maintenance, Insurance, Property Management, Other, See Remarks
$234.03 Monthly
Maintenance, Exterior Maintenance, Insurance, Property Management, Other, See Remarks
$234.03 MonthlySmart, Stylish & Move-In Ready in Mosaic Meadows. This 3-bed, 2.5-bath townhouse in The Hamptons offers bright, modern living with a freshly painted interior and an open-concept layout designed for comfort and functionality. The main floor features a spacious living area and a sleek kitchen equipped with smart appliances, including a connected fridge and oven. Upstairs, the primary suite includes a walk-in closet and private ensuite, while two additional bedrooms provide flexibility for a home office or guests. The lower level offers in-suite laundry, extra storage, and direct access to a double attached garage — ideal for Edmonton winters. Enjoy a fenced front yard opening onto a quiet walkway, perfect for pets or morning coffee break. With affordable condo fees, great walkability, and top-rated schools nearby, this freshly updated home is truly move-in ready. Act fast today, this one will go quickly. (Some photos are virtually staged.) (id:58356)
Open House
This property has open houses!
1:00 pm
Ends at:3:00 pm
Property Details
| MLS® Number | E4434855 |
| Property Type | Single Family |
| Neigbourhood | The Hamptons |
| Amenities Near By | Golf Course, Playground, Public Transit, Schools, Shopping |
| Features | Exterior Walls- 2x6", Recreational |
Building
| Bathroom Total | 3 |
| Bedrooms Total | 3 |
| Amenities | Vinyl Windows |
| Appliances | Dishwasher, Dryer, Garage Door Opener Remote(s), Garage Door Opener, Microwave Range Hood Combo, Refrigerator, Stove, Washer |
| Basement Development | Unfinished |
| Basement Type | Full (unfinished) |
| Constructed Date | 2010 |
| Construction Style Attachment | Attached |
| Half Bath Total | 1 |
| Heating Type | Forced Air |
| Stories Total | 2 |
| Size Interior | 1100 Sqft |
| Type | Row / Townhouse |
Parking
| Attached Garage |
Land
| Acreage | No |
| Land Amenities | Golf Course, Playground, Public Transit, Schools, Shopping |
| Size Irregular | 164.82 |
| Size Total | 164.82 M2 |
| Size Total Text | 164.82 M2 |
Rooms
| Level | Type | Length | Width | Dimensions |
|---|---|---|---|---|
| Main Level | Living Room | Measurements not available | ||
| Main Level | Dining Room | Measurements not available | ||
| Main Level | Kitchen | Measurements not available | ||
| Upper Level | Primary Bedroom | Measurements not available | ||
| Upper Level | Bedroom 2 | Measurements not available | ||
| Upper Level | Bedroom 3 | Measurements not available |



















