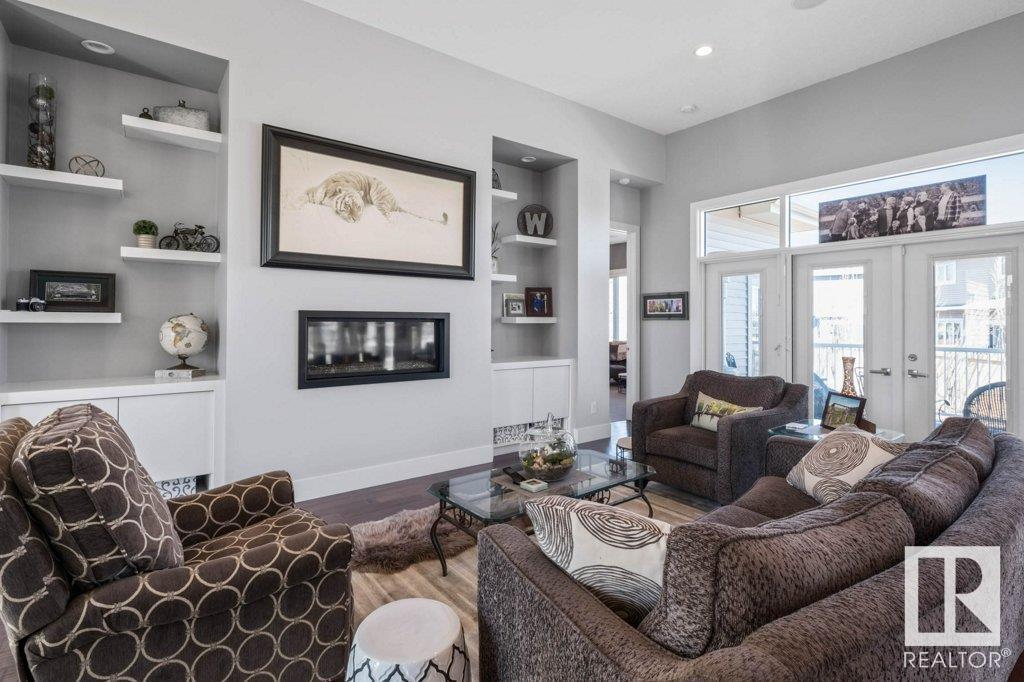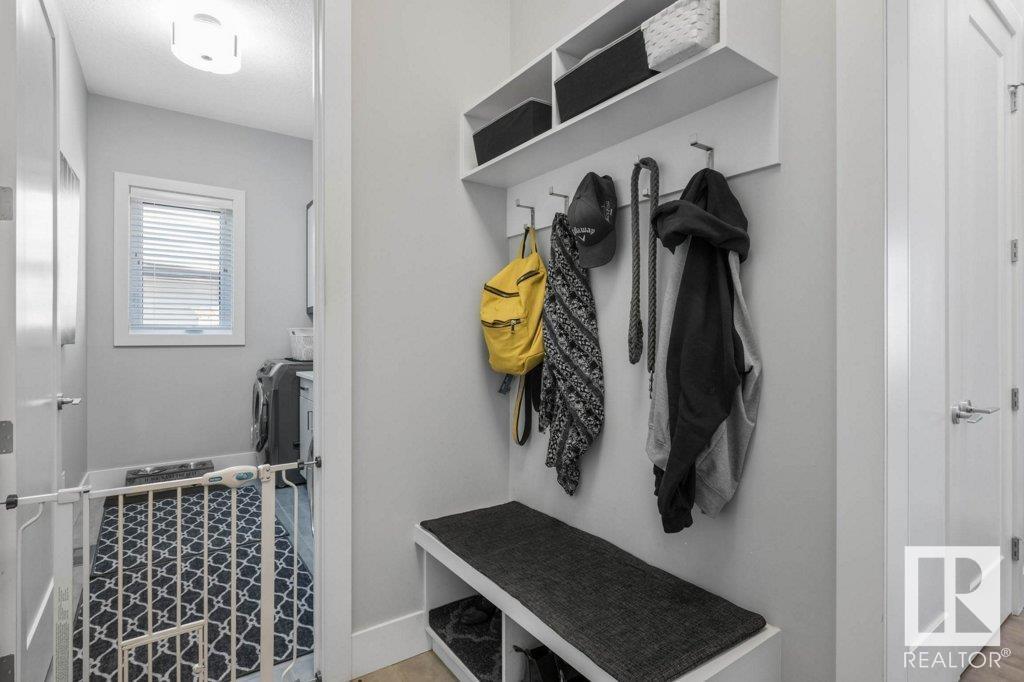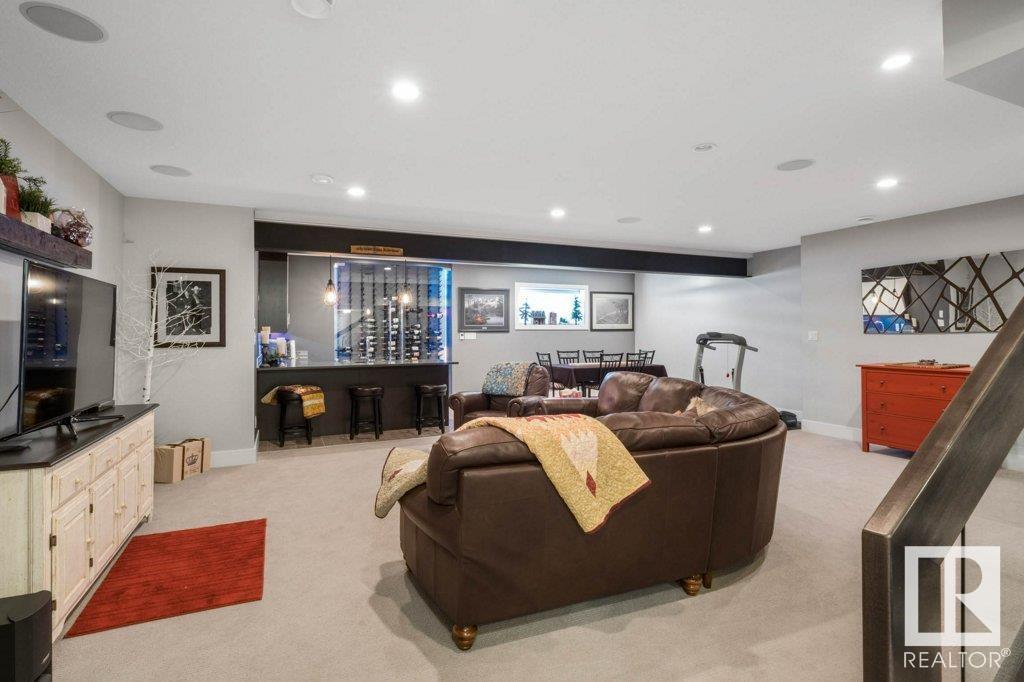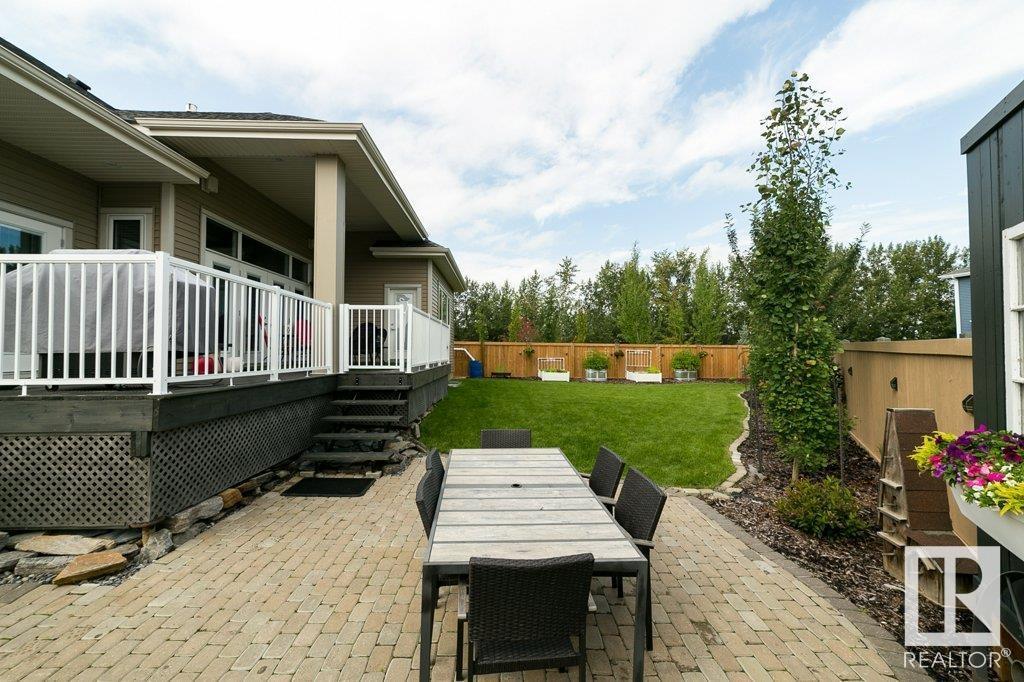3 Bedroom
3 Bathroom
1700 Sqft
Bungalow
Fireplace
Central Air Conditioning
Forced Air, In Floor Heating
$789,900
STUNNING 1712 sq ft custom built bungalow! This home is LOADED with UPGRADES! Enter with loads of natural light coming in through expansive patio doors & windows! The kitchen features quartz countertops, chef graded SS appliances with gas stove & custom cabinetry & pantry. The great rm features built-ins, gas F/P & gleaming hardwood & is open to the dining. The primary suite is simply beautiful! With deck access, gorgeous 5 pc ensuite, his & hers W/I closets it’s & in-floor heat! The main level is completed with den, 2 pc bath & mudroom area with separate laundry, with sink & more cabinetry. The basement is made for entertaining! Wide open rec rm(with exposed steel truss), feature wall with electric F/P, 5.1 surround sound, games area & WET BAR WITH CUSTOM ENCLOSED WINE WALL! There are 2 bedrooms & 4 pc bath & heated floor. The heated O/S garage is 22X23.5 with floor drain & H/C taps. Beautifully landscaped with composite deck, shed, gutter guards, permanent lights & pie lot. AC, 12 ceilings & MUCH MORE! (id:58356)
Property Details
|
MLS® Number
|
E4432415 |
|
Property Type
|
Single Family |
|
Neigbourhood
|
Jesperdale |
|
Amenities Near By
|
Golf Course, Playground, Schools, Shopping |
|
Features
|
Cul-de-sac, See Remarks, No Smoking Home |
|
Structure
|
Deck, Patio(s) |
Building
|
Bathroom Total
|
3 |
|
Bedrooms Total
|
3 |
|
Amenities
|
Ceiling - 10ft, Vinyl Windows |
|
Appliances
|
Dishwasher, Dryer, Garage Door Opener Remote(s), Garage Door Opener, Microwave, Refrigerator, Storage Shed, Gas Stove(s), Washer, Water Softener, Window Coverings, See Remarks |
|
Architectural Style
|
Bungalow |
|
Basement Development
|
Finished |
|
Basement Type
|
Full (finished) |
|
Constructed Date
|
2014 |
|
Construction Style Attachment
|
Detached |
|
Cooling Type
|
Central Air Conditioning |
|
Fireplace Fuel
|
Electric |
|
Fireplace Present
|
Yes |
|
Fireplace Type
|
Unknown |
|
Half Bath Total
|
1 |
|
Heating Type
|
Forced Air, In Floor Heating |
|
Stories Total
|
1 |
|
Size Interior
|
1700 Sqft |
|
Type
|
House |
Parking
|
Attached Garage
|
|
|
Heated Garage
|
|
|
Oversize
|
|
Land
|
Acreage
|
No |
|
Land Amenities
|
Golf Course, Playground, Schools, Shopping |
Rooms
| Level |
Type |
Length |
Width |
Dimensions |
|
Lower Level |
Family Room |
|
|
Measurements not available |
|
Lower Level |
Bedroom 2 |
5.09 m |
4.07 m |
5.09 m x 4.07 m |
|
Lower Level |
Bedroom 3 |
3.39 m |
4.41 m |
3.39 m x 4.41 m |
|
Main Level |
Living Room |
5.46 m |
5.95 m |
5.46 m x 5.95 m |
|
Main Level |
Dining Room |
3.67 m |
4.44 m |
3.67 m x 4.44 m |
|
Main Level |
Kitchen |
4.94 m |
3.18 m |
4.94 m x 3.18 m |
|
Main Level |
Den |
3.62 m |
3.06 m |
3.62 m x 3.06 m |
|
Main Level |
Primary Bedroom |
5.51 m |
4.27 m |
5.51 m x 4.27 m |




















































