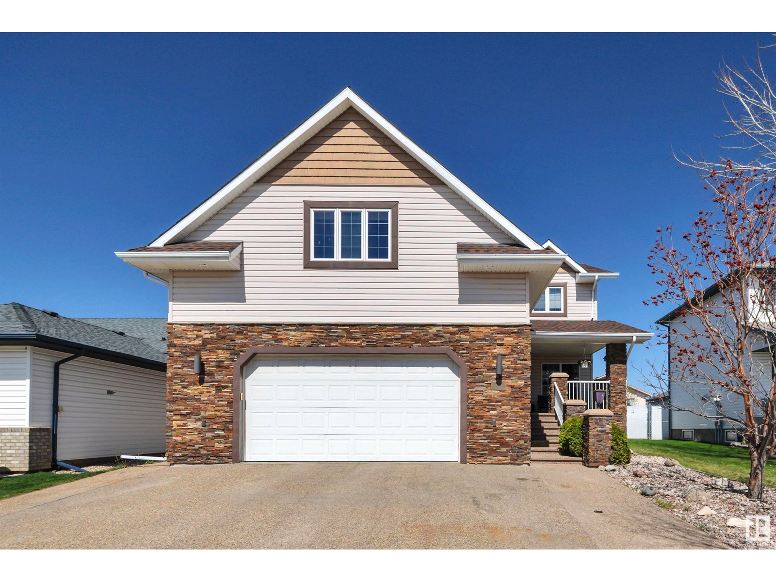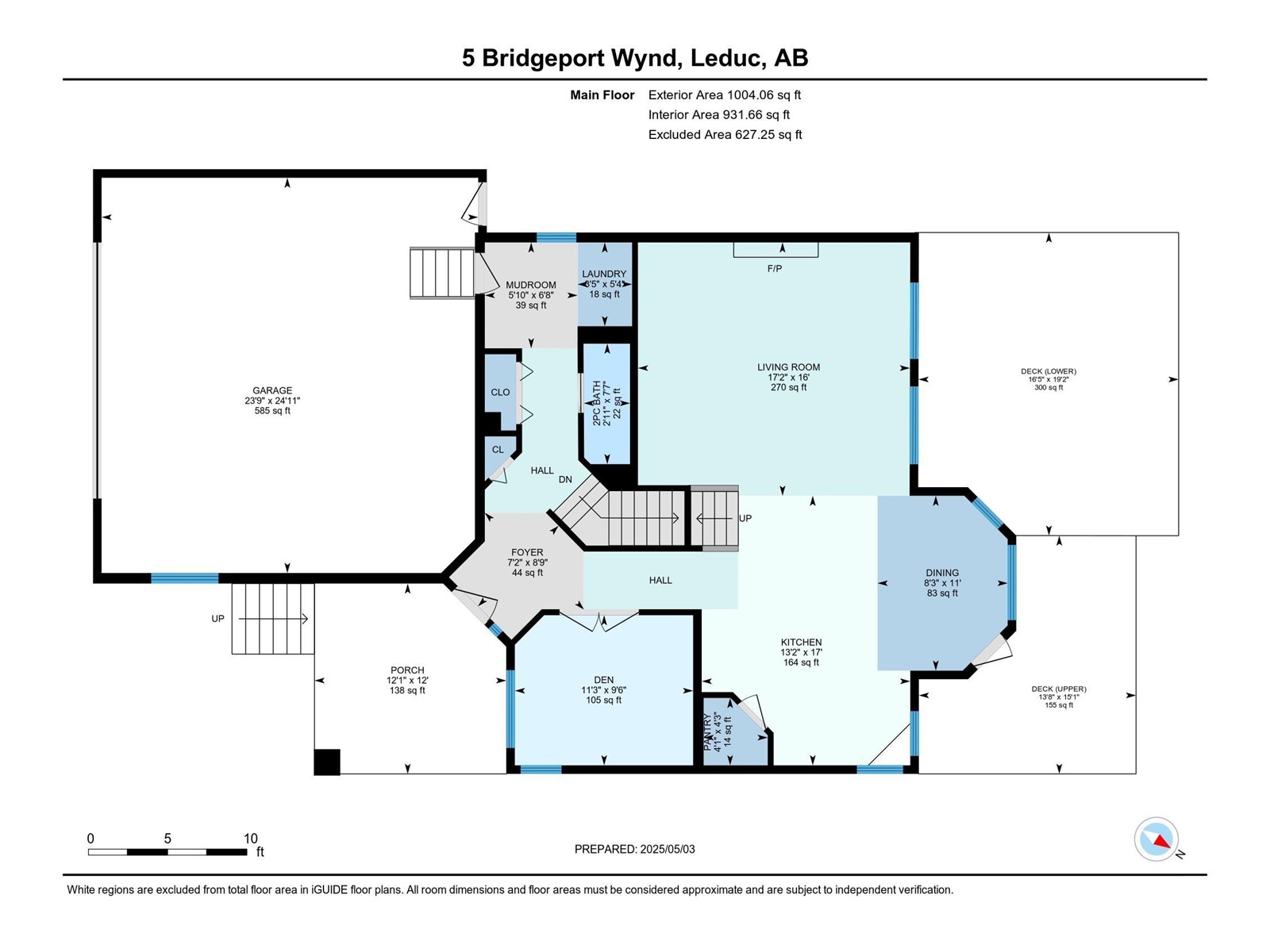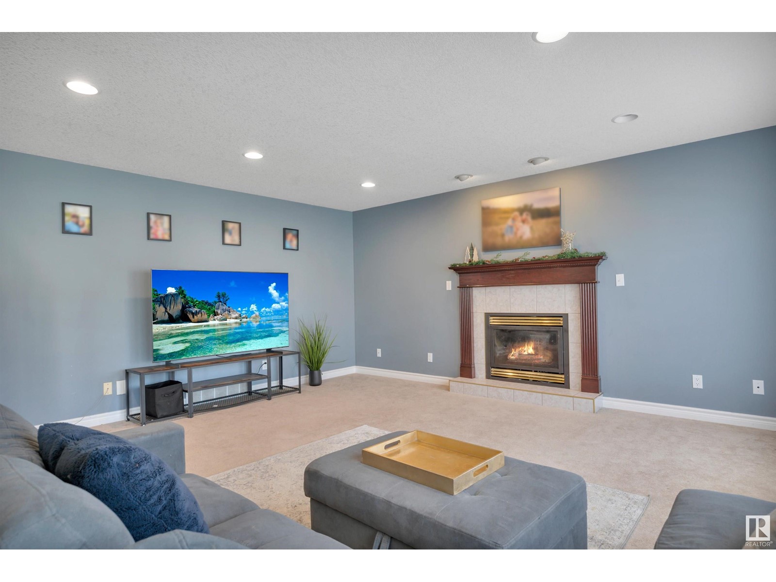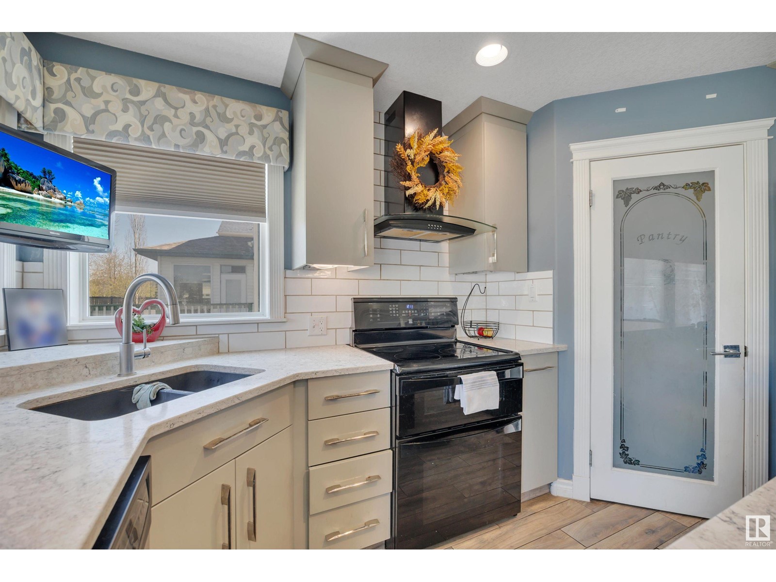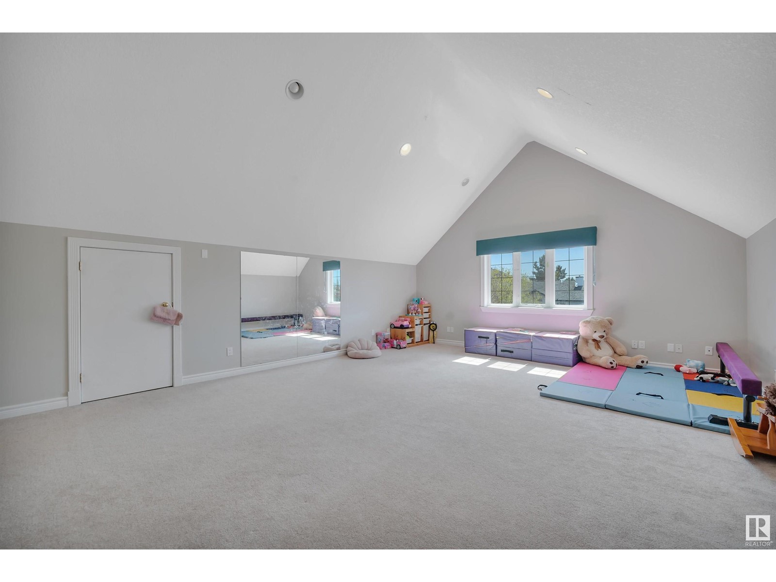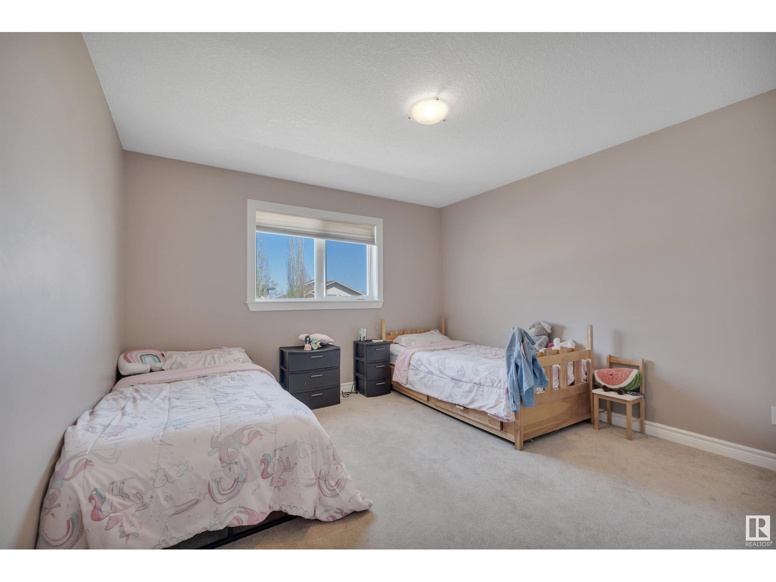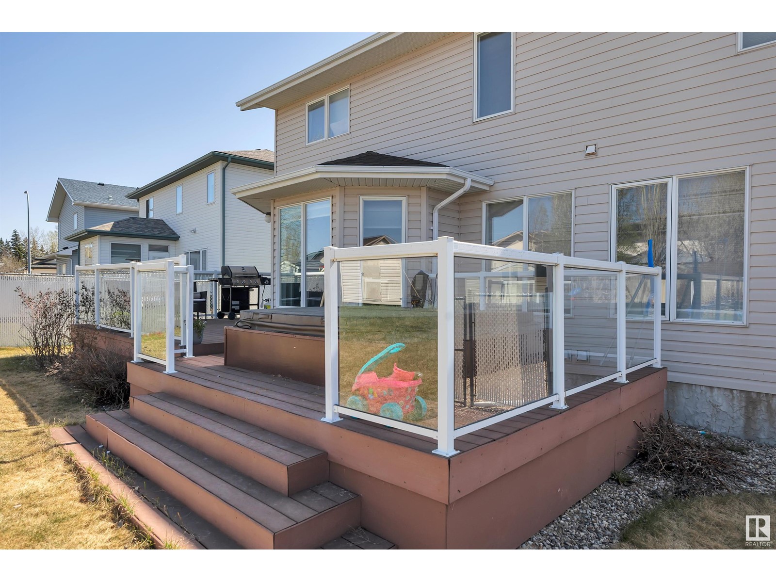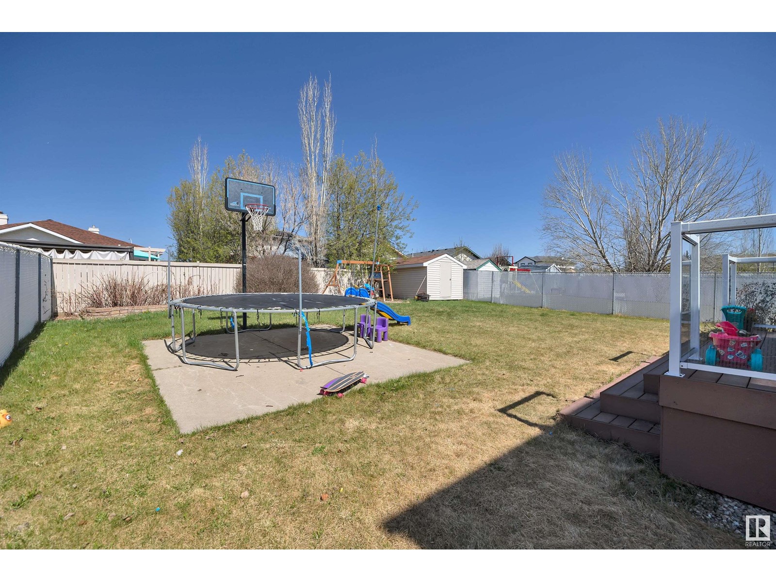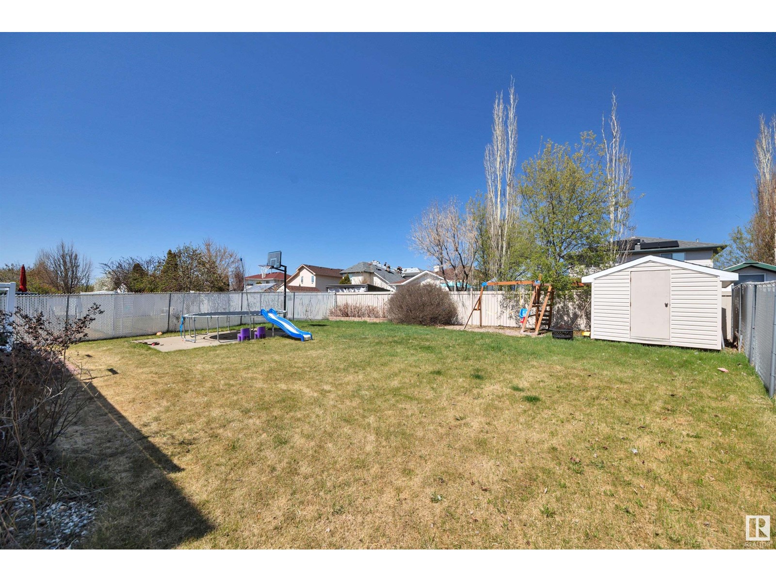5 Bedroom
4 Bathroom
2500 Sqft
Fireplace
Forced Air
$599,000
Great location, 5-bedroom home in Bridgeport, offering 3372sq ft of living space on a spacious, beautifully landscaped lot. The welcoming main floor features a bright and airy living room with a cozy gas fireplace, and large windows that fill the space with natural light. The modern kitchen is a chef’s dream, boasting ample cabinetry, a central island, quartz countertops, subway tile backsplash, and a customized pantry for added storage. Adjacent to the kitchen is a dining area with access to the backyard deck, perfect for outdoor entertaining. The main level also includes a convenient 2-pce bath and laundry. Upstairs, enjoy a vaulted ceiling bonus room, a primary suite with a walk-in closet and 4-pce ensuite, plus two additional bedrooms and a 4-pce bath. The finished basement offers two more large bedrooms, a 3-pce bath, and a spacious recreation area. Outside, relax in the fenced back yard with large deck for entertaining or relaxing on those quiet nights. (id:58356)
Property Details
|
MLS® Number
|
E4435644 |
|
Property Type
|
Single Family |
|
Neigbourhood
|
Bridgeport |
|
Amenities Near By
|
Playground, Schools, Shopping |
|
Structure
|
Deck |
Building
|
Bathroom Total
|
4 |
|
Bedrooms Total
|
5 |
|
Appliances
|
Dishwasher, Dryer, Garage Door Opener Remote(s), Garage Door Opener, Hood Fan, Microwave, Refrigerator, Stove, Washer, Window Coverings |
|
Basement Development
|
Finished |
|
Basement Type
|
Full (finished) |
|
Ceiling Type
|
Vaulted |
|
Constructed Date
|
1999 |
|
Construction Style Attachment
|
Detached |
|
Fireplace Fuel
|
Gas |
|
Fireplace Present
|
Yes |
|
Fireplace Type
|
Unknown |
|
Half Bath Total
|
1 |
|
Heating Type
|
Forced Air |
|
Stories Total
|
2 |
|
Size Interior
|
2500 Sqft |
|
Type
|
House |
Parking
Land
|
Acreage
|
No |
|
Fence Type
|
Fence |
|
Land Amenities
|
Playground, Schools, Shopping |
|
Size Irregular
|
685.53 |
|
Size Total
|
685.53 M2 |
|
Size Total Text
|
685.53 M2 |
Rooms
| Level |
Type |
Length |
Width |
Dimensions |
|
Basement |
Family Room |
6.82 m |
5.06 m |
6.82 m x 5.06 m |
|
Basement |
Bedroom 4 |
2.73 m |
3.28 m |
2.73 m x 3.28 m |
|
Basement |
Bedroom 5 |
3.91 m |
3.23 m |
3.91 m x 3.23 m |
|
Basement |
Utility Room |
3.75 m |
2.7 m |
3.75 m x 2.7 m |
|
Main Level |
Living Room |
4.88 m |
5.23 m |
4.88 m x 5.23 m |
|
Main Level |
Dining Room |
3.37 m |
2.5 m |
3.37 m x 2.5 m |
|
Main Level |
Kitchen |
5.19 m |
4.01 m |
5.19 m x 4.01 m |
|
Main Level |
Den |
2.89 m |
3.43 m |
2.89 m x 3.43 m |
|
Main Level |
Mud Room |
2.04 m |
1.78 m |
2.04 m x 1.78 m |
|
Upper Level |
Primary Bedroom |
4.64 m |
5.19 m |
4.64 m x 5.19 m |
|
Upper Level |
Bedroom 2 |
4.08 m |
4.46 m |
4.08 m x 4.46 m |
|
Upper Level |
Bedroom 3 |
3.02 m |
3.65 m |
3.02 m x 3.65 m |
|
Upper Level |
Bonus Room |
5.29 m |
7.16 m |
5.29 m x 7.16 m |
