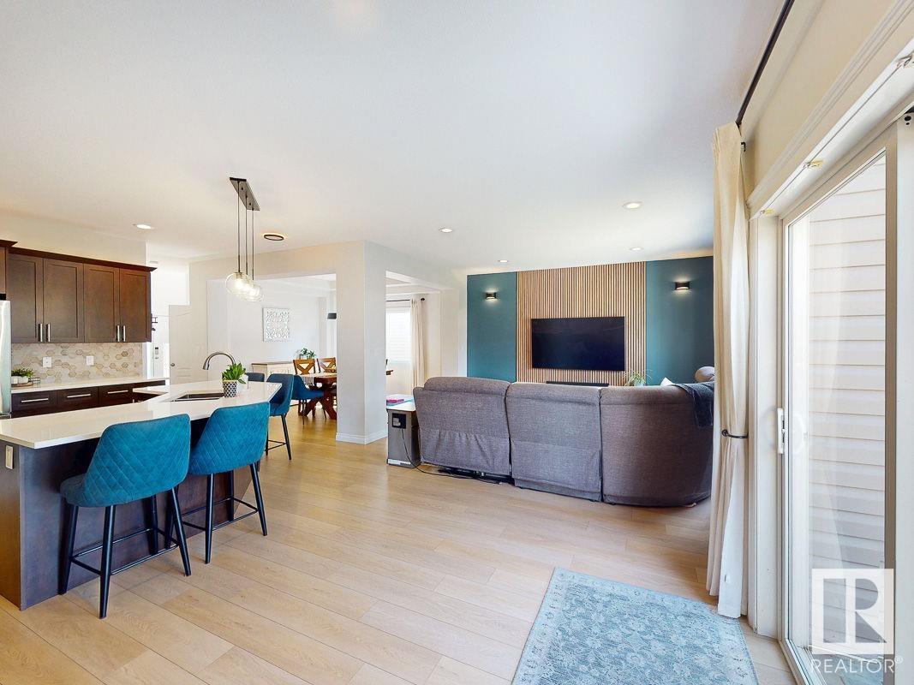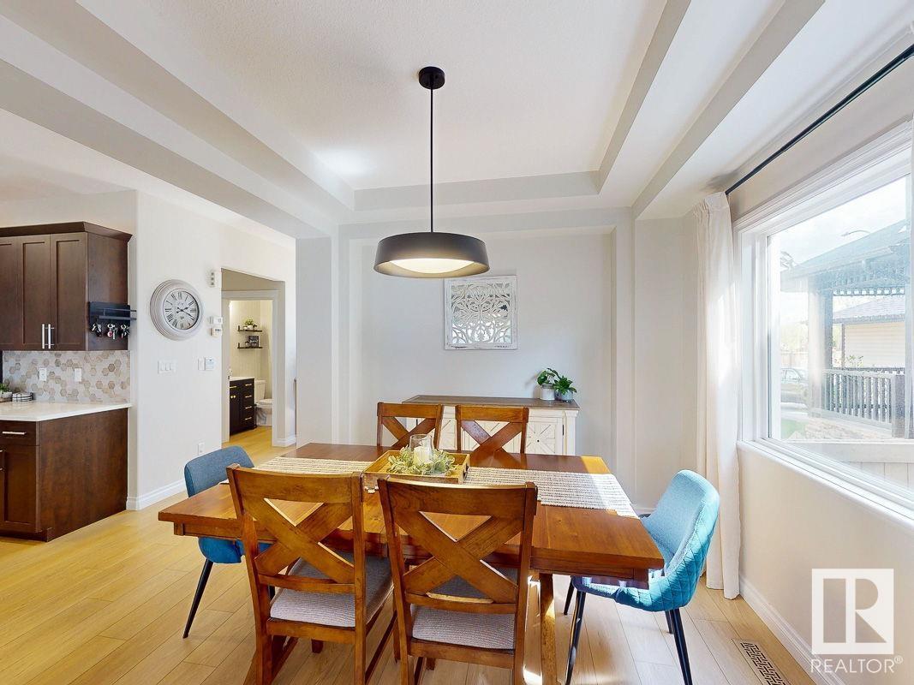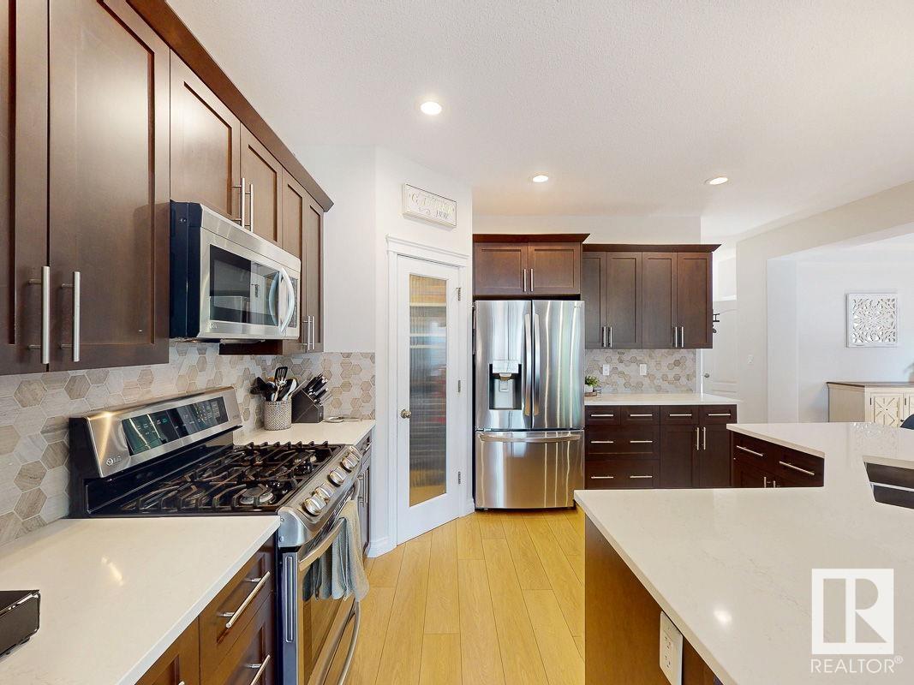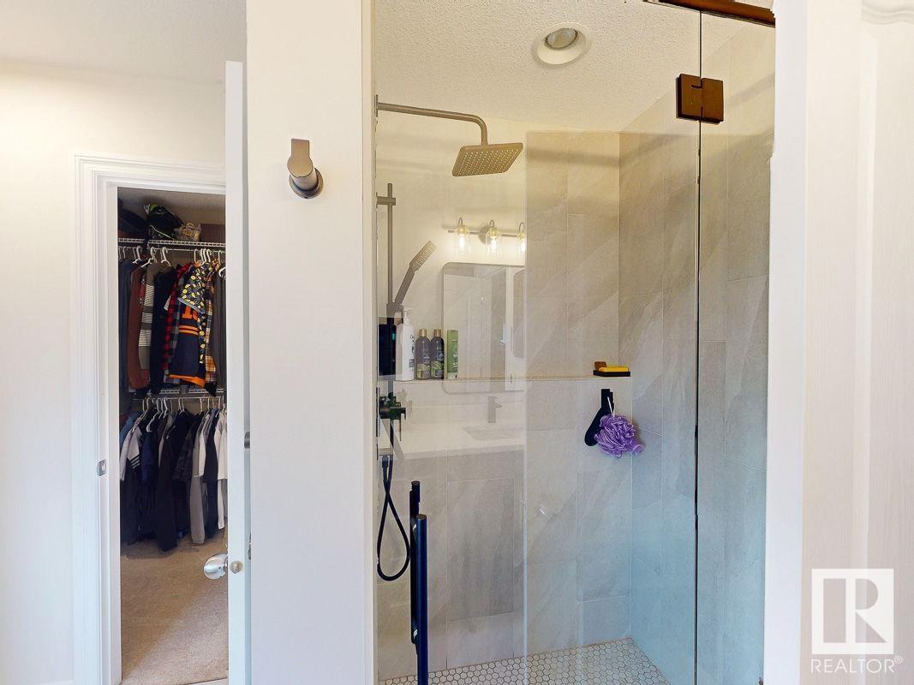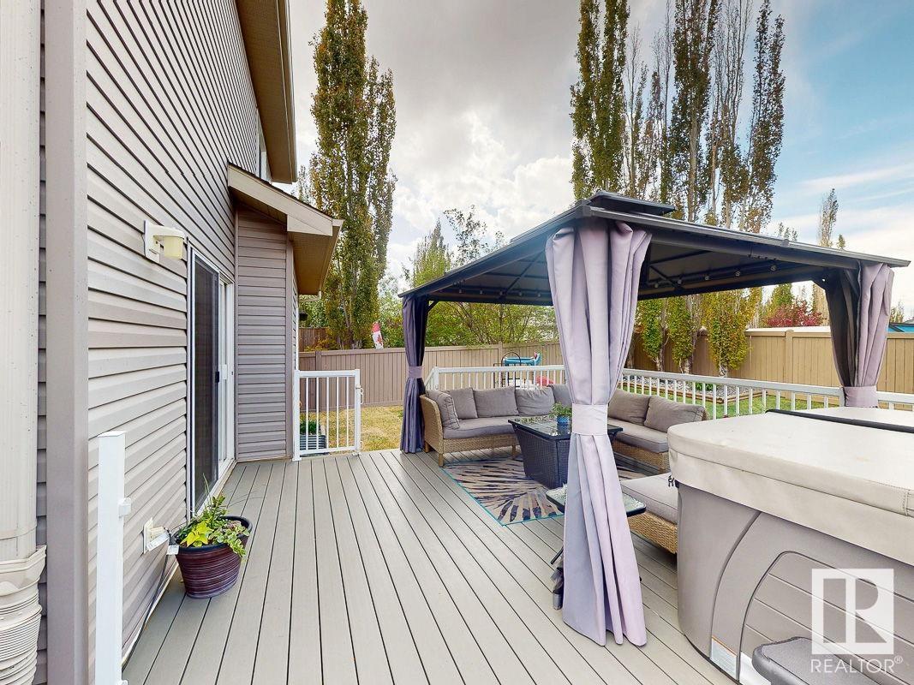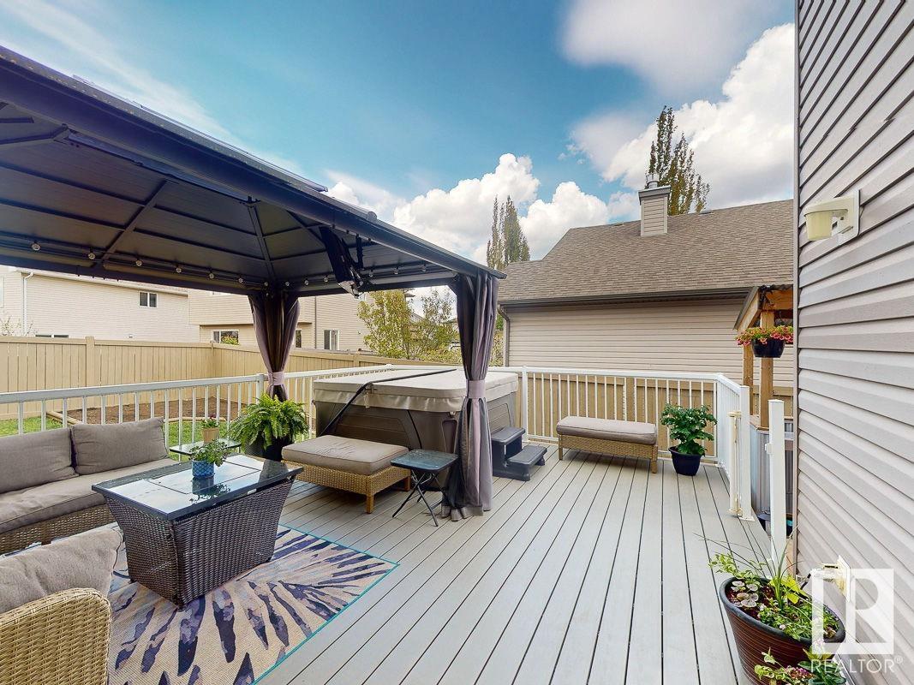5 Bedroom
4 Bathroom
2300 Sqft
Forced Air
$729,900
Welcome to your dream home in family-friendly Harvest Ridge! This warm and inviting 5-bedroom home offers over 3,000 sq ft of beautifully finished living space, perfect for growing families or multi-generational living. Rarely do you find a home with this much space and a heated triple car garage—ideal for vehicles, storage, or a workshop. Upstairs features 3 generous bedrooms plus a bonus room, while the fully finished basement adds 2 more bedrooms and a 3 pc bath. The spacious primary suite includes a stunning 5 pc ensuite with cozy in-floor heating. Entertain or unwind in the large backyard complete with a gorgeous gazebo, hot tub, and built-in outdoor BBQ kitchen with sink. Recent updates shine throughout: granite countertops, fixtures, custom backsplash, cabinetry, designer wall feature, fresh paint, and stylish new flooring. With central A/C, a newer hot water tank, and garage doors/openers, this lovingly maintained and updated home offers both comfort and value. A rare opportunity not to be missed! (id:58356)
Property Details
|
MLS® Number
|
E4436515 |
|
Property Type
|
Single Family |
|
Neigbourhood
|
Harvest Ridge |
|
Amenities Near By
|
Playground |
|
Features
|
Flat Site, Closet Organizers, Exterior Walls- 2x6", No Smoking Home, Level |
|
Parking Space Total
|
6 |
|
Structure
|
Deck |
Building
|
Bathroom Total
|
4 |
|
Bedrooms Total
|
5 |
|
Amenities
|
Ceiling - 9ft, Vinyl Windows |
|
Appliances
|
Dishwasher, Dryer, Garage Door Opener, Microwave Range Hood Combo, Refrigerator, Stove, Washer, Window Coverings |
|
Basement Development
|
Finished |
|
Basement Type
|
Full (finished) |
|
Constructed Date
|
2009 |
|
Construction Style Attachment
|
Detached |
|
Fire Protection
|
Smoke Detectors |
|
Half Bath Total
|
1 |
|
Heating Type
|
Forced Air |
|
Stories Total
|
2 |
|
Size Interior
|
2300 Sqft |
|
Type
|
House |
Parking
Land
|
Acreage
|
No |
|
Fence Type
|
Fence |
|
Land Amenities
|
Playground |
|
Size Irregular
|
540.32 |
|
Size Total
|
540.32 M2 |
|
Size Total Text
|
540.32 M2 |
Rooms
| Level |
Type |
Length |
Width |
Dimensions |
|
Lower Level |
Bedroom 4 |
3.62 m |
3.28 m |
3.62 m x 3.28 m |
|
Lower Level |
Recreation Room |
4.71 m |
4.34 m |
4.71 m x 4.34 m |
|
Lower Level |
Bedroom 5 |
3.9 m |
3.28 m |
3.9 m x 3.28 m |
|
Main Level |
Living Room |
4.99 m |
4.64 m |
4.99 m x 4.64 m |
|
Main Level |
Dining Room |
3.89 m |
3.37 m |
3.89 m x 3.37 m |
|
Main Level |
Kitchen |
3.84 m |
3.73 m |
3.84 m x 3.73 m |
|
Main Level |
Breakfast |
3.44 m |
3.22 m |
3.44 m x 3.22 m |
|
Upper Level |
Primary Bedroom |
4.7 m |
4.39 m |
4.7 m x 4.39 m |
|
Upper Level |
Bedroom 2 |
3.23 m |
2.93 m |
3.23 m x 2.93 m |
|
Upper Level |
Bedroom 3 |
3.45 m |
3.17 m |
3.45 m x 3.17 m |
|
Upper Level |
Bonus Room |
5.99 m |
4.52 m |
5.99 m x 4.52 m |








