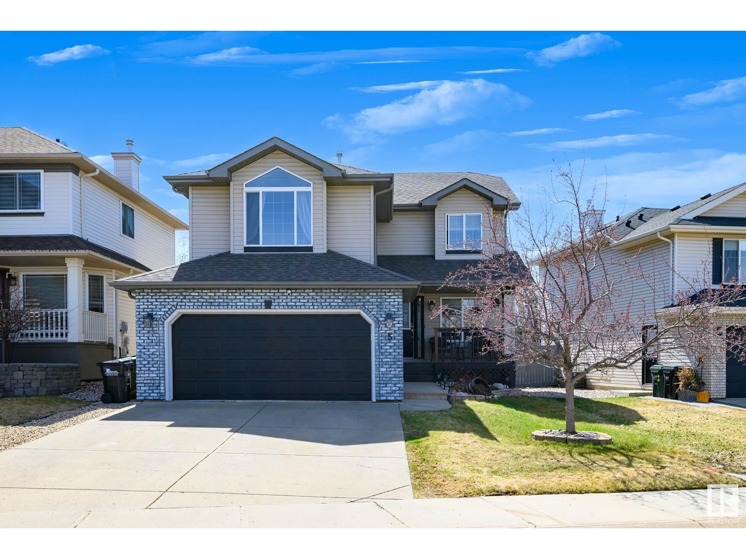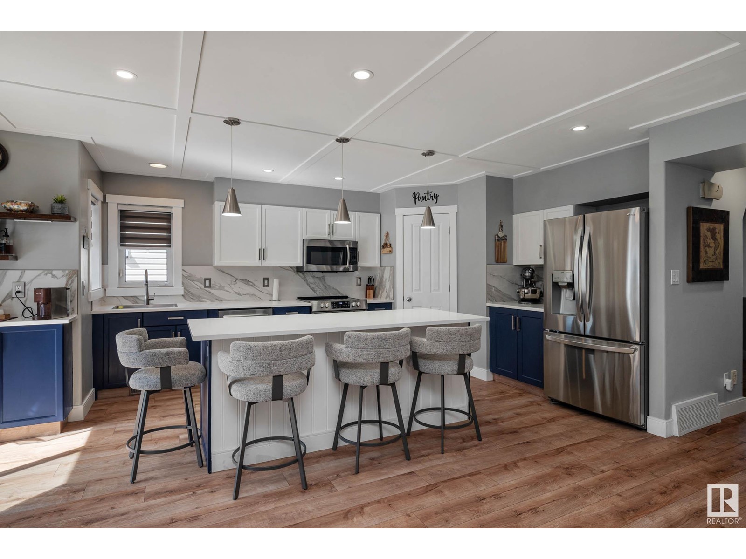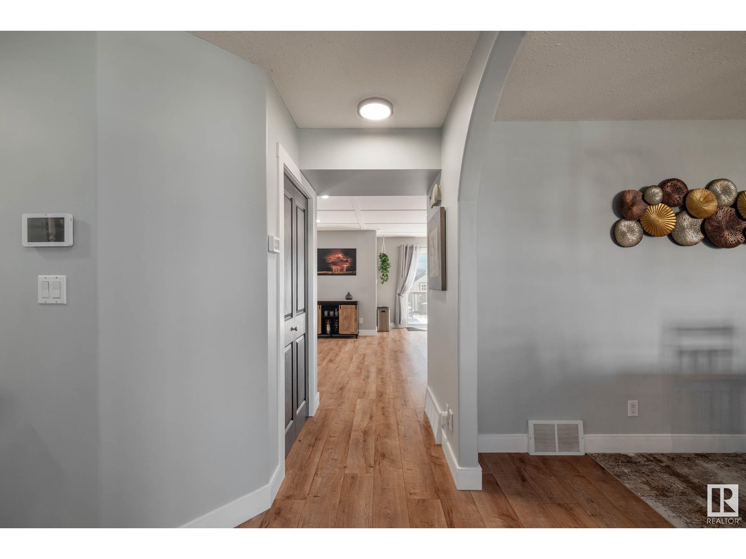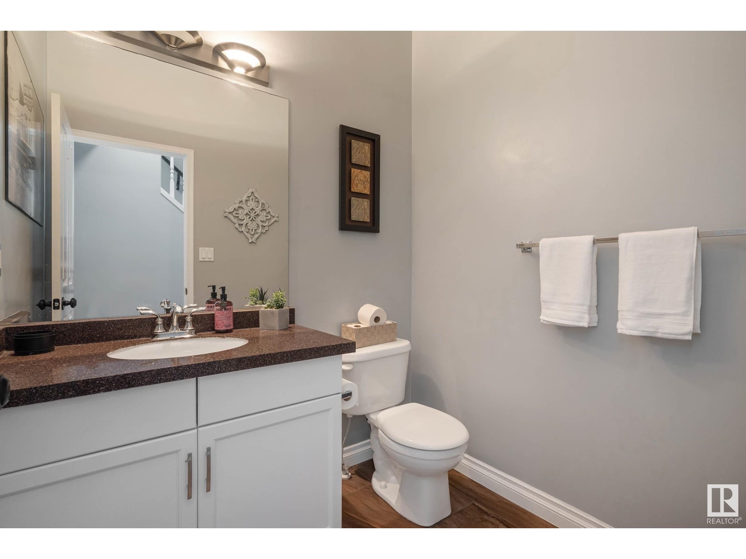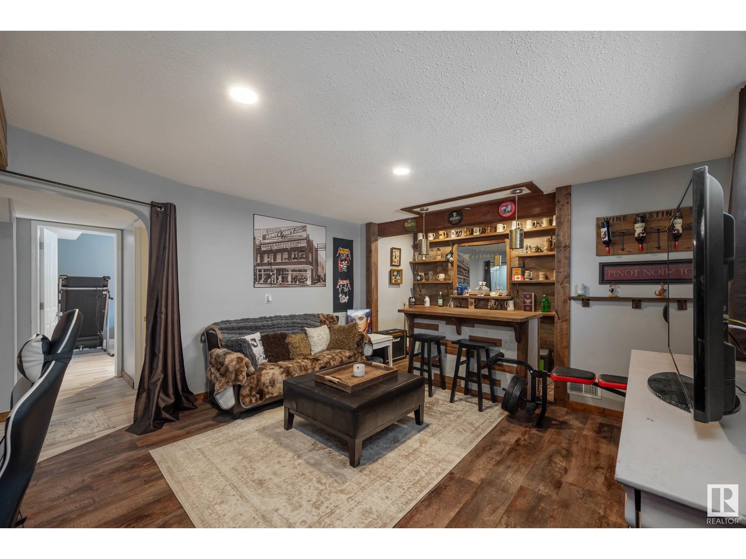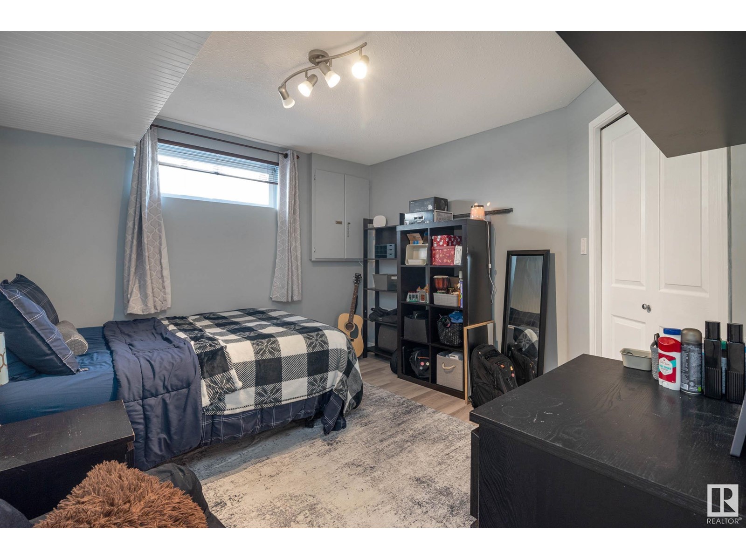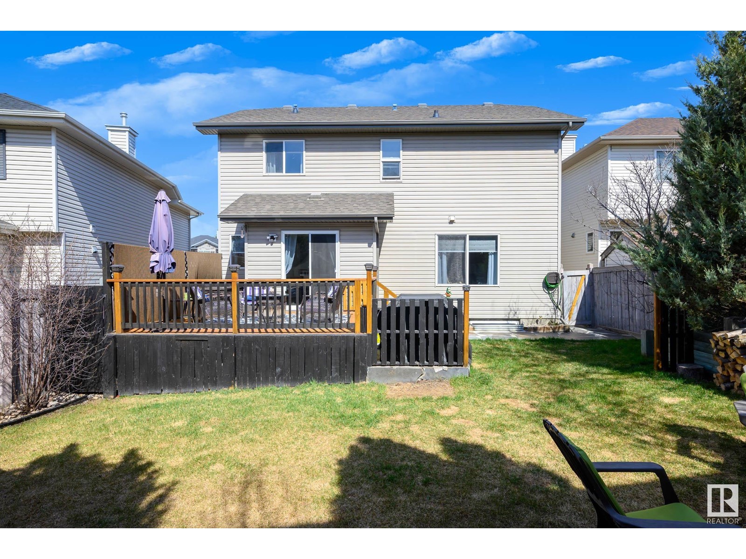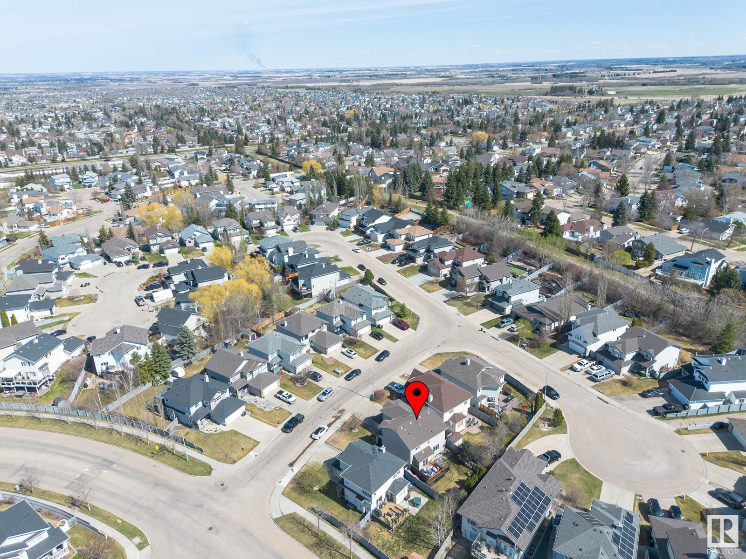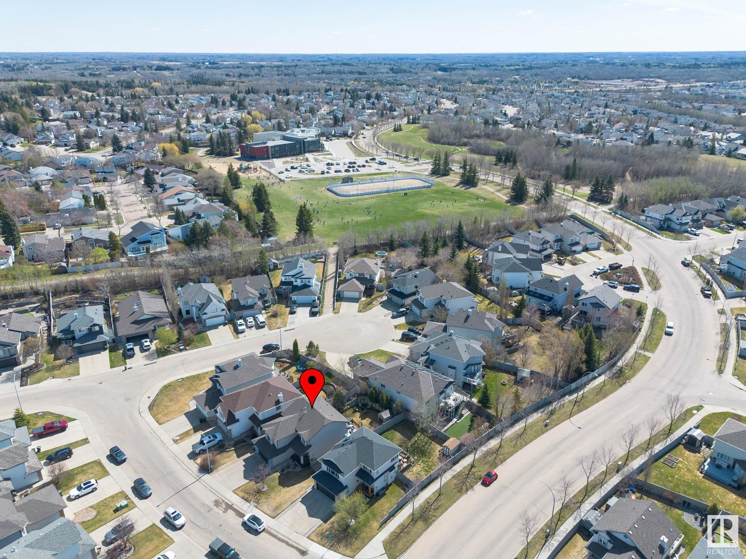5 Bedroom
4 Bathroom
2100 Sqft
Fireplace
Forced Air
$724,900
Incomparable, simply immaculate 5 bedroom, 4 bathroom, fully upgraded Sherwood Park 2 Storey with a heated double attached garage is THEE Dream Home you’ve been waiting for! The South-facing, fenced-in Backyard is straight out of a Magazine! With fruit trees and a sprawling, gorgeous back deck, plus a ton of privacy; you’ll spend countless hours entertaining and relaxing here! The entire home has been meticulously updated! The list of worthy mentionables could fill a book! Starting with, recently renovated kitchen/livingroom area, newer appliances, extra large quartz countertop island and new carpet on the stairs and upper hallway. Make sure you check out the ensuite with the fully upgraded bathroom. Quite literally, the only thing left for you to do, is pour yourself a drink in your basement bar, or brew a specialty coffee at your kitchen coffee bar, head upstairs to your humongous bonus room with vaulted ceilings and snuggle in for some quality time with your Family! This home Shows a 10! (id:58356)
Property Details
|
MLS® Number
|
E4433699 |
|
Property Type
|
Single Family |
|
Neigbourhood
|
Heritage Hills |
|
Amenities Near By
|
Golf Course, Playground, Public Transit, Schools, Shopping |
|
Features
|
No Smoking Home |
|
Parking Space Total
|
4 |
|
Structure
|
Deck |
Building
|
Bathroom Total
|
4 |
|
Bedrooms Total
|
5 |
|
Appliances
|
Dishwasher, Dryer, Microwave Range Hood Combo, Refrigerator, Storage Shed, Stove, Central Vacuum, Washer, Window Coverings |
|
Basement Development
|
Finished |
|
Basement Type
|
Full (finished) |
|
Constructed Date
|
2001 |
|
Construction Style Attachment
|
Detached |
|
Fireplace Fuel
|
Electric |
|
Fireplace Present
|
Yes |
|
Fireplace Type
|
Unknown |
|
Half Bath Total
|
1 |
|
Heating Type
|
Forced Air |
|
Stories Total
|
2 |
|
Size Interior
|
2100 Sqft |
|
Type
|
House |
Parking
|
Attached Garage
|
|
|
Heated Garage
|
|
Land
|
Acreage
|
No |
|
Fence Type
|
Fence |
|
Land Amenities
|
Golf Course, Playground, Public Transit, Schools, Shopping |
Rooms
| Level |
Type |
Length |
Width |
Dimensions |
|
Basement |
Bedroom 4 |
|
|
Measurements not available |
|
Basement |
Bedroom 5 |
|
|
Measurements not available |
|
Basement |
Recreation Room |
|
|
Measurements not available |
|
Main Level |
Living Room |
|
|
Measurements not available |
|
Main Level |
Dining Room |
|
|
Measurements not available |
|
Main Level |
Kitchen |
|
|
Measurements not available |
|
Main Level |
Laundry Room |
|
|
Measurements not available |
|
Upper Level |
Primary Bedroom |
|
|
Measurements not available |
|
Upper Level |
Bedroom 2 |
|
|
Measurements not available |
|
Upper Level |
Bedroom 3 |
|
|
Measurements not available |
|
Upper Level |
Bonus Room |
|
|
Measurements not available |

