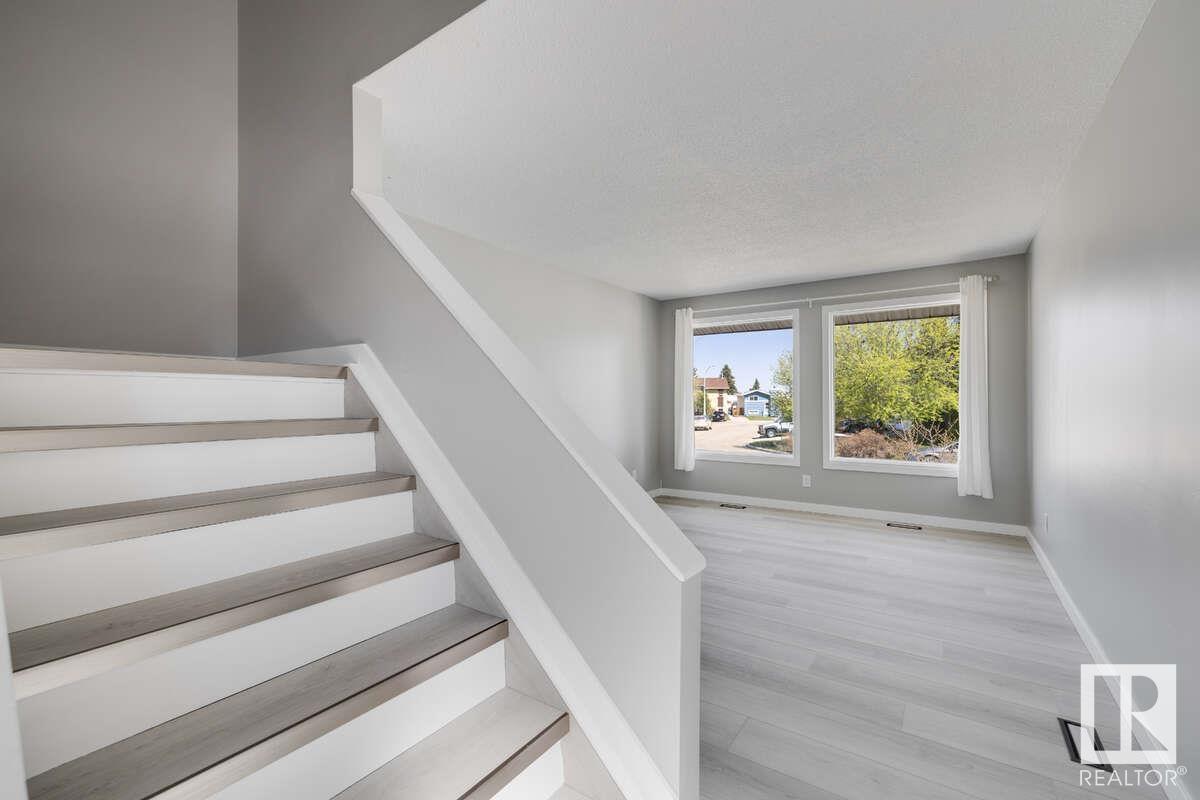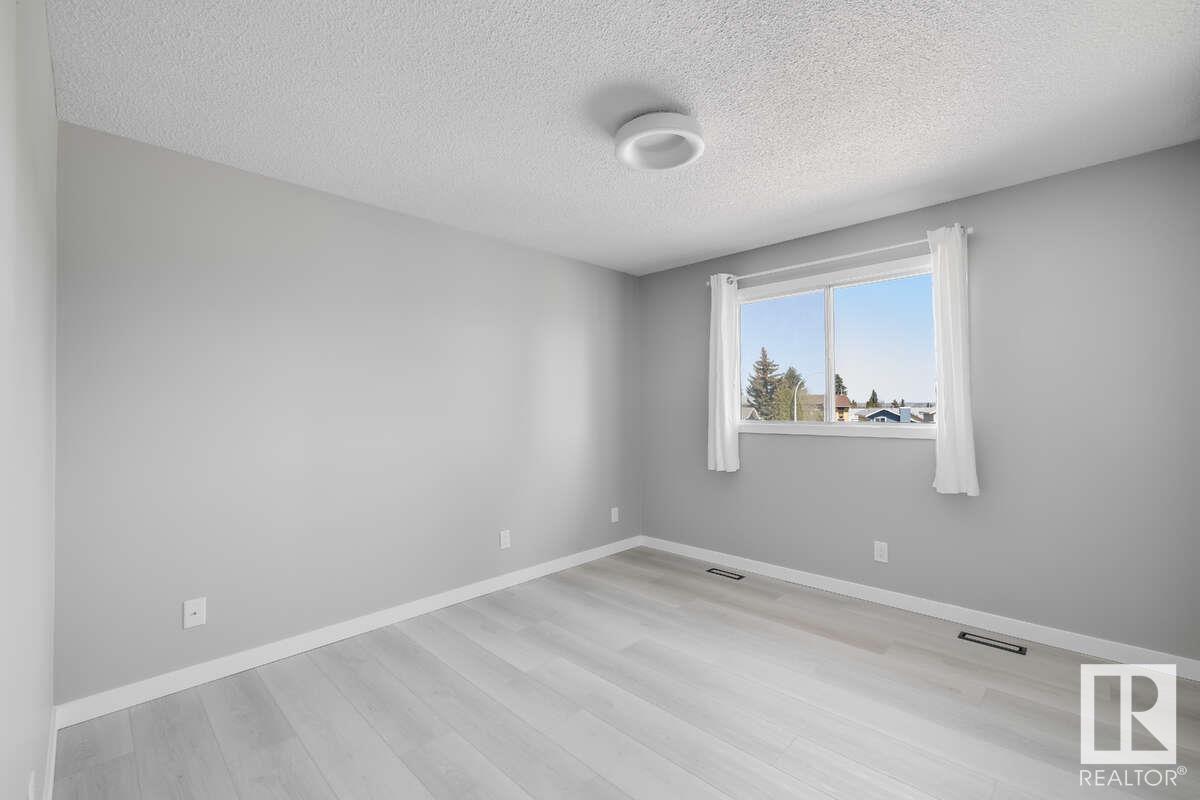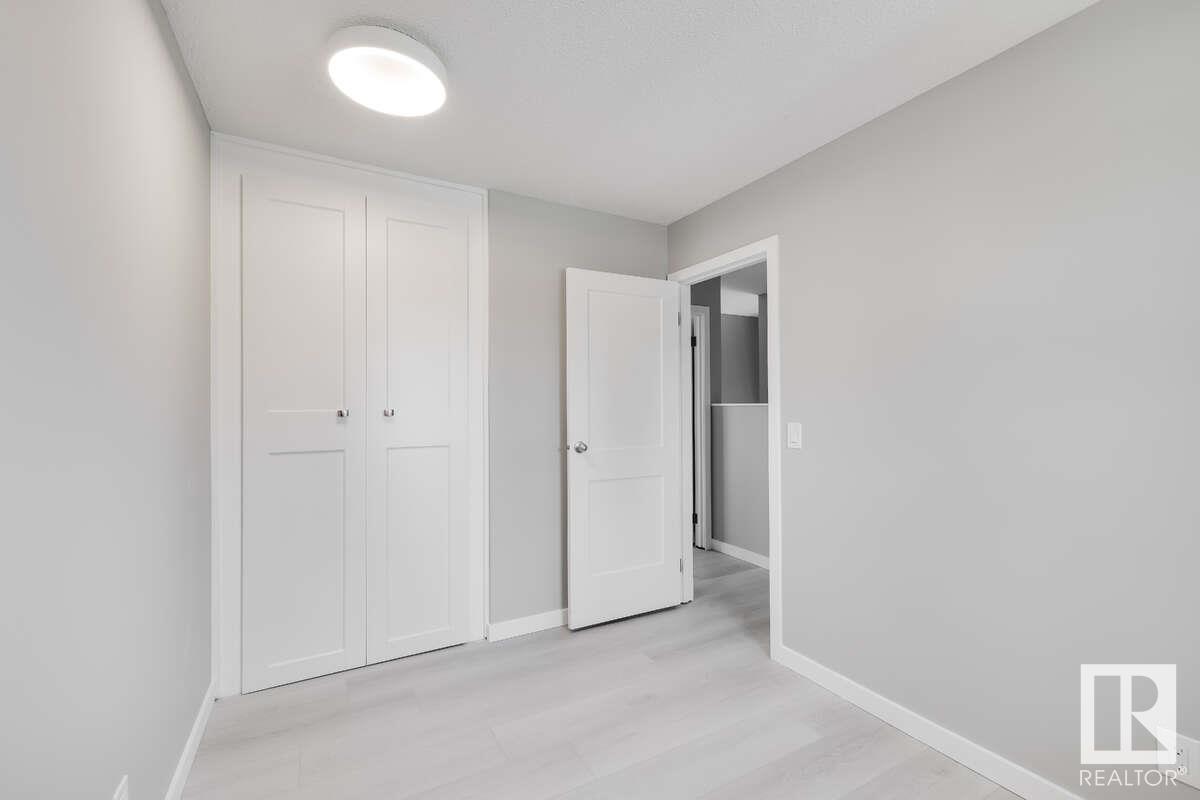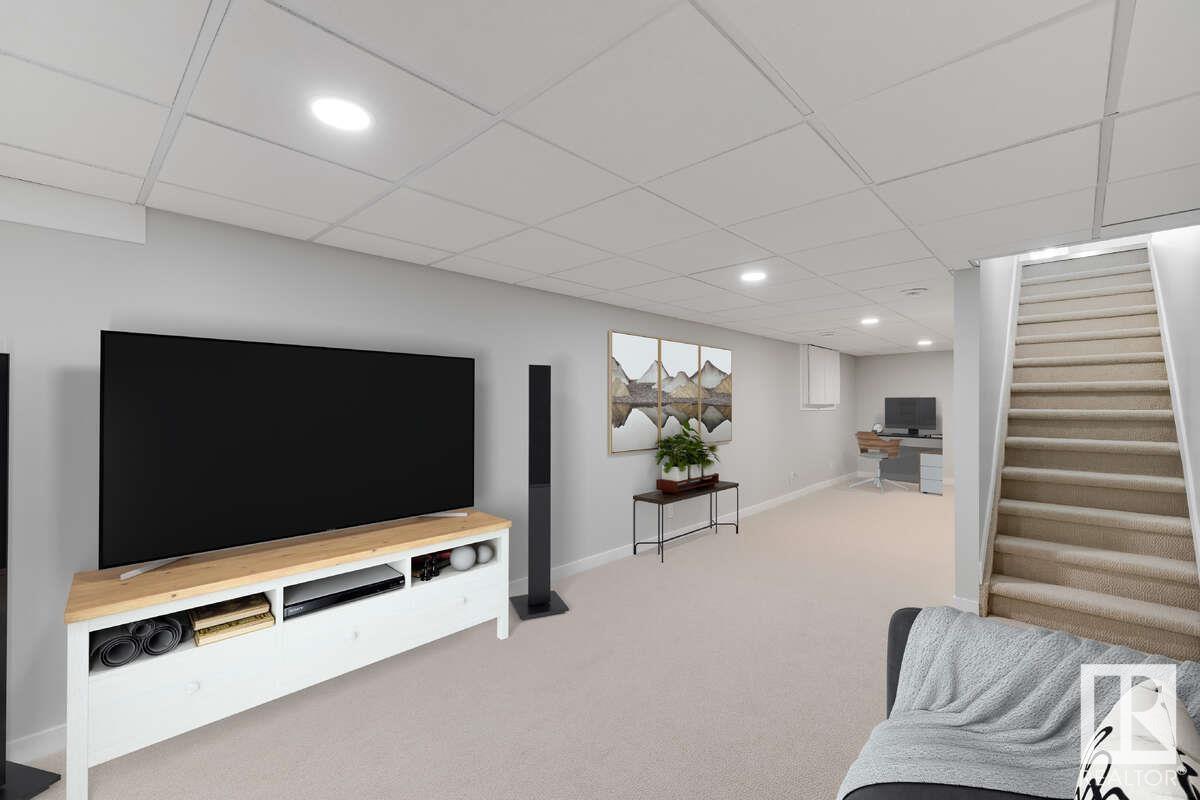3 Bedroom
2 Bathroom
1100 Sqft
Forced Air
$325,000
For more information, please click on View Listing on Realtor Website. This STUNNING GEM in a quiet, family-oriented community, features luxurious renovations - quartz countertops, vinyl plank flooring, contemporary cabinets (with the soft close feature) and modern finishes ALL THROUGHOUT THE HOME!!! THE ENTIRE HOME HAS BEEN COMPLETELY UPGRADED! Enjoy lots of counter space, ALL NEW APPLIANCES and a half-bath on the main floor! Upstairs you'll find 3 comfortable bedrooms & a full bath that boasts elegant fixtures. Be prepared to fall in love with the spacious living room that bestows an abundance of natural light; it’s perfect for entertaining and relaxing! The fully finished basement offers acoustic ceiling panels and soft LED lighting for a warm and cozy feel and plenty of open space. Further, you will appreciate your private entry into the garage equipped with a new insulated door & door opener and a big lush backyard with fruit bearing trees. Lots of amenities nearby. (id:58356)
Open House
This property has open houses!
Starts at:
12:00 pm
Ends at:
4:00 pm
Property Details
|
MLS® Number
|
E4436007 |
|
Property Type
|
Single Family |
|
Neigbourhood
|
Woodhaven_SPGR |
|
Amenities Near By
|
Playground, Public Transit, Schools, Shopping |
|
Features
|
Treed, No Smoking Home, Level |
|
Parking Space Total
|
2 |
|
Structure
|
Deck, Patio(s) |
Building
|
Bathroom Total
|
2 |
|
Bedrooms Total
|
3 |
|
Appliances
|
Dishwasher, Dryer, Garage Door Opener Remote(s), Garage Door Opener, Microwave Range Hood Combo, Refrigerator, Storage Shed, Stove, Washer, Window Coverings |
|
Basement Development
|
Finished |
|
Basement Type
|
Full (finished) |
|
Constructed Date
|
1978 |
|
Construction Style Attachment
|
Semi-detached |
|
Half Bath Total
|
1 |
|
Heating Type
|
Forced Air |
|
Stories Total
|
2 |
|
Size Interior
|
1100 Sqft |
|
Type
|
Duplex |
Parking
|
Heated Garage
|
|
|
Parking Pad
|
|
|
Attached Garage
|
|
|
Indoor
|
|
Land
|
Acreage
|
No |
|
Fence Type
|
Not Fenced |
|
Land Amenities
|
Playground, Public Transit, Schools, Shopping |
|
Size Irregular
|
288 |
|
Size Total
|
288 M2 |
|
Size Total Text
|
288 M2 |
Rooms
| Level |
Type |
Length |
Width |
Dimensions |
|
Basement |
Utility Room |
4.38 m |
4.52 m |
4.38 m x 4.52 m |
|
Basement |
Recreation Room |
10.17 m |
4.22 m |
10.17 m x 4.22 m |
|
Main Level |
Living Room |
4.67 m |
3.5 m |
4.67 m x 3.5 m |
|
Main Level |
Dining Room |
3.03 m |
3.76 m |
3.03 m x 3.76 m |
|
Main Level |
Kitchen |
4.38 m |
3.33 m |
4.38 m x 3.33 m |
|
Upper Level |
Primary Bedroom |
3.53 m |
3.49 m |
3.53 m x 3.49 m |
|
Upper Level |
Bedroom 2 |
2.99 m |
2.43 m |
2.99 m x 2.43 m |
|
Upper Level |
Bedroom 3 |
3.55 m |
2.48 m |
3.55 m x 2.48 m |






































