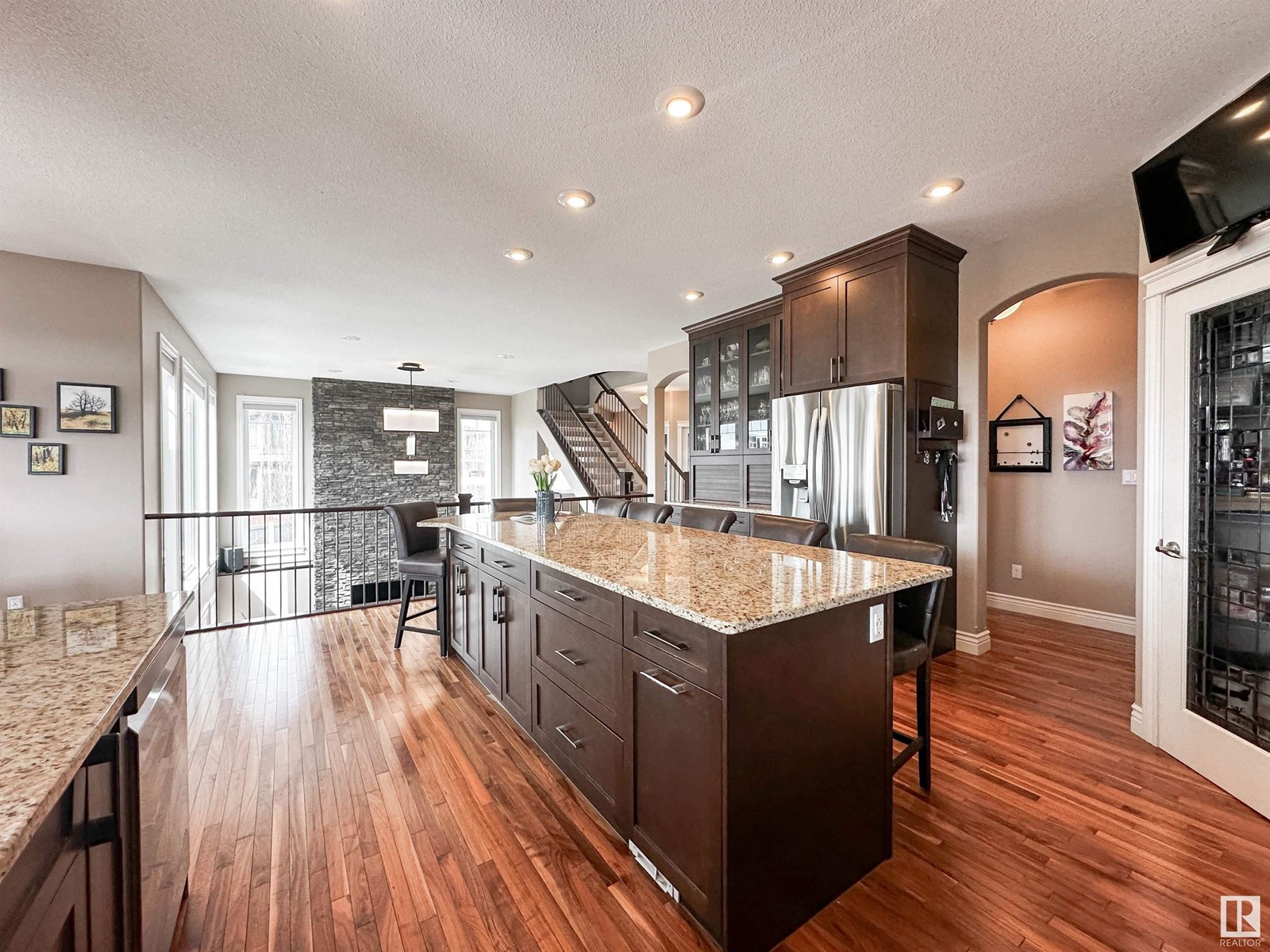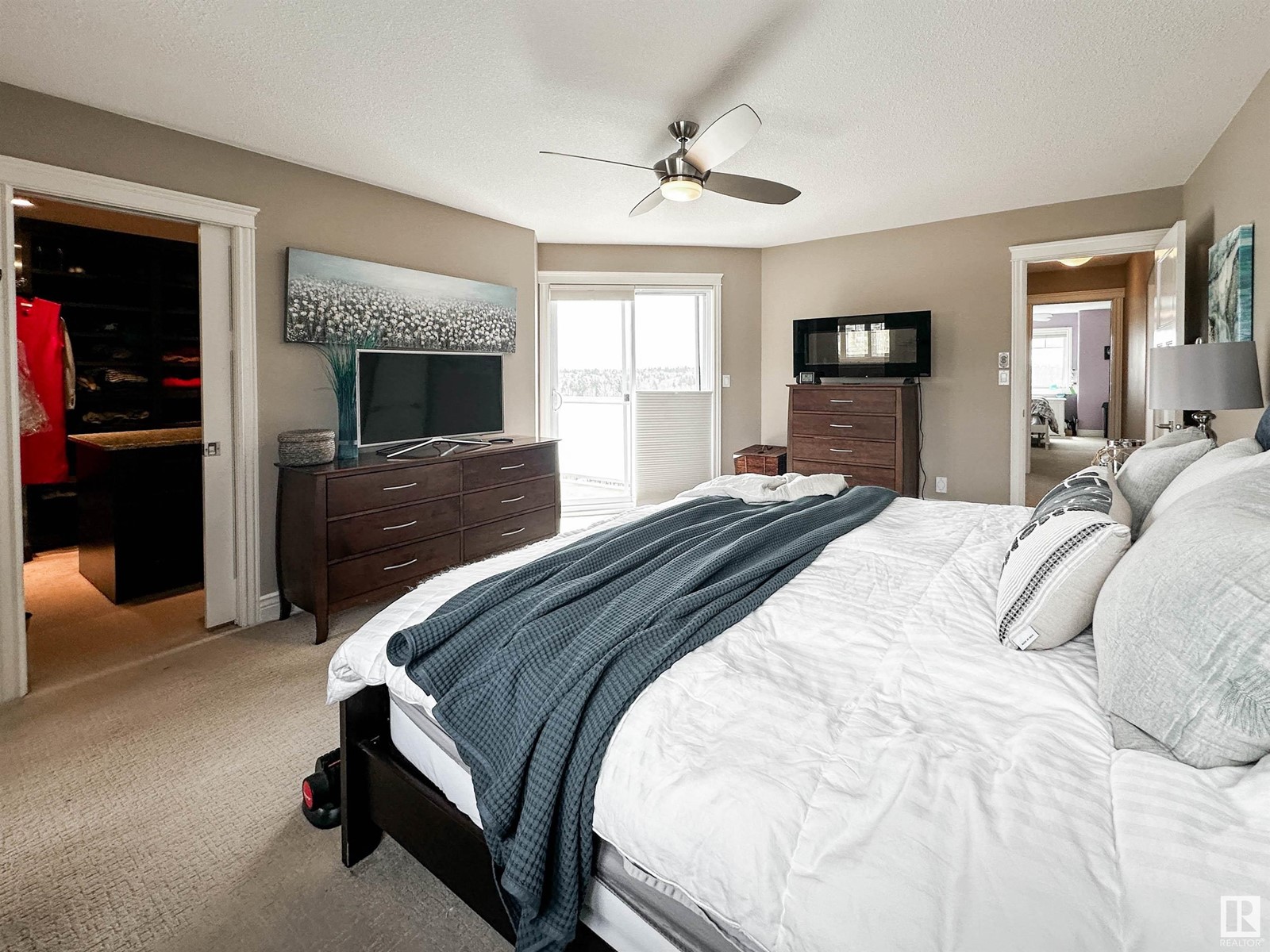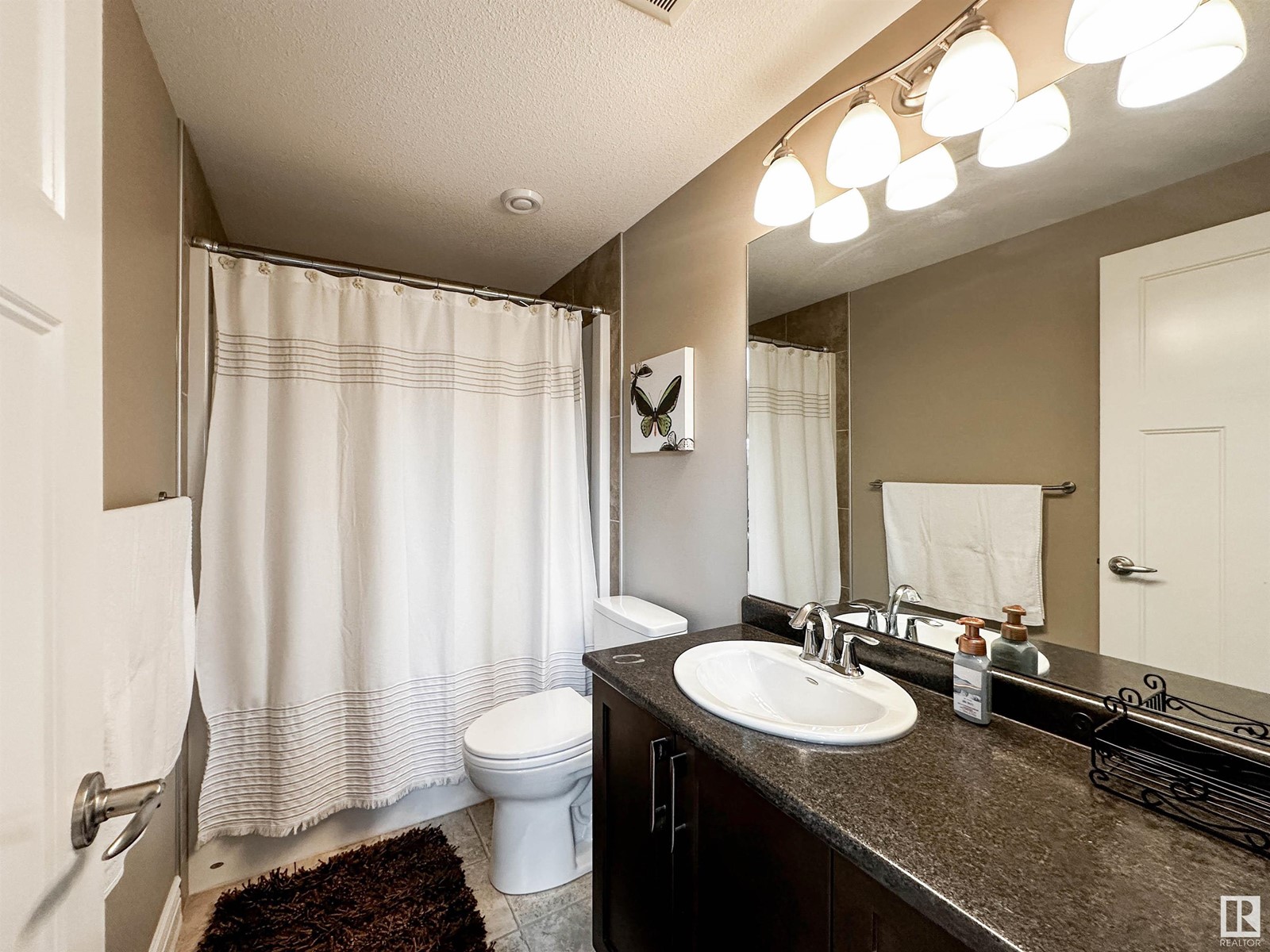5 Bedroom
4 Bathroom
2600 Sqft
Fireplace
Central Air Conditioning
Forced Air, In Floor Heating
$1,274,900
Presenting a once in a lifetime opportunity to live backing the Sturgeon River w/a picturesque view that will take your breath away in this custom-built Sarasota W/O 2 story. The main floor is welcoming w/a open & airy feel overlooking the lower-level family room w/soaring windows adding tons of natural light. The gourmet kitchen has a large island, SS appliances, tons of cabinets, custom granite, large nook w/access to deck overlooking the river valley. The upper-level ft. a large bonus rm, 2 bedrms, laundry, 4pc bath, 2nd office & primary w/upper deck, elegant 5pc. ensuite & WIC. The lower W/O level incl. 4th bedrm, gym, wet bar, 4pc bath, open to above family rm w/a stunning gas fireplace ft. floor to ceiling cultured stone. The large pie shaped yard is amazing w/warm sth exposure, professional landscaping & best views in St Albert. Add’l upgrades incl. in floor warming, Hardie siding, AC & OS 38’x23’ 3-car heated tandem garage. Ideal location steps from river valley trails, parks & Shops of Boudreau! (id:58356)
Property Details
|
MLS® Number
|
E4433839 |
|
Property Type
|
Single Family |
|
Neigbourhood
|
Oakmont |
|
Amenities Near By
|
Park, Playground, Schools, Shopping |
|
Features
|
See Remarks, Wet Bar, Exterior Walls- 2x6" |
|
Structure
|
Deck |
|
View Type
|
Valley View |
Building
|
Bathroom Total
|
4 |
|
Bedrooms Total
|
5 |
|
Amenities
|
Ceiling - 9ft |
|
Appliances
|
Dishwasher, Dryer, Garage Door Opener Remote(s), Garage Door Opener, Hood Fan, Microwave, Refrigerator, Storage Shed, Stove, Central Vacuum, Washer, Window Coverings, Wine Fridge |
|
Basement Development
|
Finished |
|
Basement Features
|
Walk Out |
|
Basement Type
|
Full (finished) |
|
Constructed Date
|
2013 |
|
Construction Style Attachment
|
Detached |
|
Cooling Type
|
Central Air Conditioning |
|
Fireplace Fuel
|
Gas |
|
Fireplace Present
|
Yes |
|
Fireplace Type
|
Unknown |
|
Half Bath Total
|
1 |
|
Heating Type
|
Forced Air, In Floor Heating |
|
Stories Total
|
2 |
|
Size Interior
|
2600 Sqft |
|
Type
|
House |
Parking
|
Heated Garage
|
|
|
Oversize
|
|
|
Attached Garage
|
|
Land
|
Acreage
|
No |
|
Fence Type
|
Fence |
|
Land Amenities
|
Park, Playground, Schools, Shopping |
Rooms
| Level |
Type |
Length |
Width |
Dimensions |
|
Basement |
Living Room |
|
|
Measurements not available |
|
Basement |
Family Room |
|
|
Measurements not available |
|
Basement |
Bedroom 4 |
|
|
Measurements not available |
|
Basement |
Storage |
|
|
Measurements not available |
|
Basement |
Bedroom 5 |
|
|
Measurements not available |
|
Main Level |
Dining Room |
|
|
Measurements not available |
|
Main Level |
Kitchen |
|
|
Measurements not available |
|
Main Level |
Office |
|
|
Measurements not available |
|
Upper Level |
Primary Bedroom |
|
|
Measurements not available |
|
Upper Level |
Bedroom 2 |
|
|
Measurements not available |
|
Upper Level |
Bedroom 3 |
|
|
Measurements not available |
|
Upper Level |
Office |
|
|
Measurements not available |
|
Upper Level |
Recreation Room |
|
|
Measurements not available |
|
Upper Level |
Laundry Room |
|
|
Measurements not available |













































































