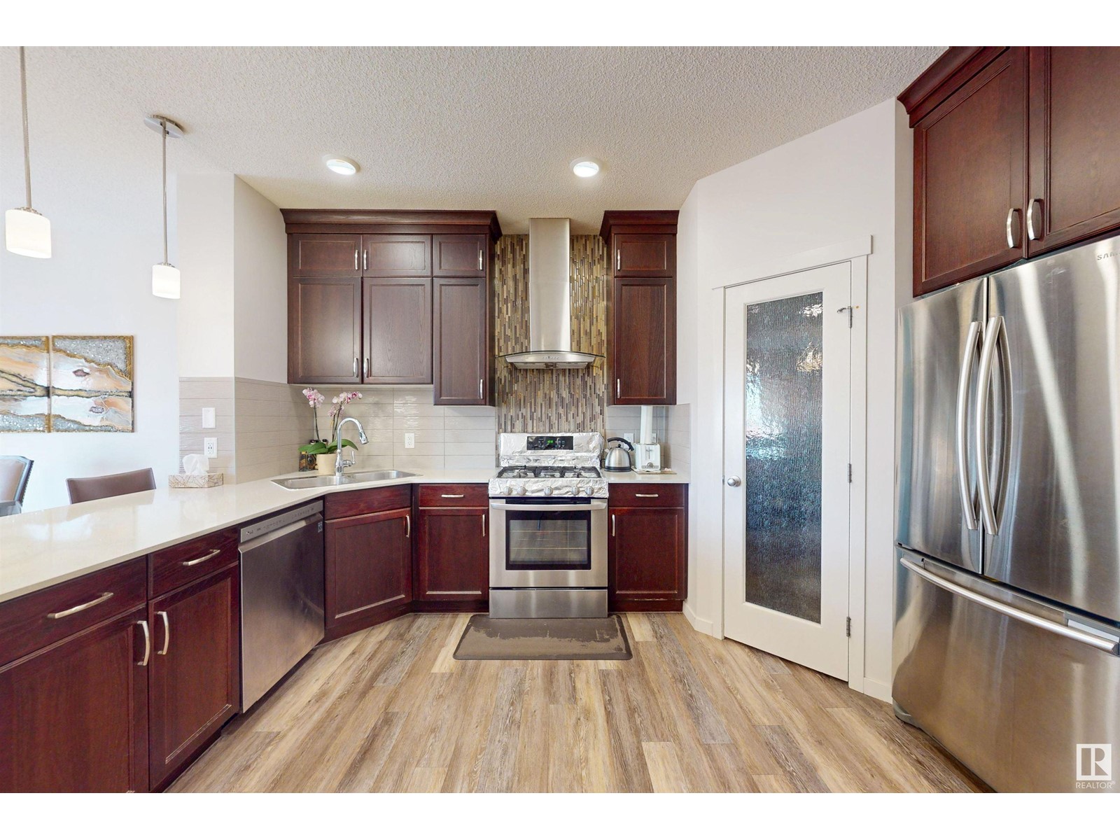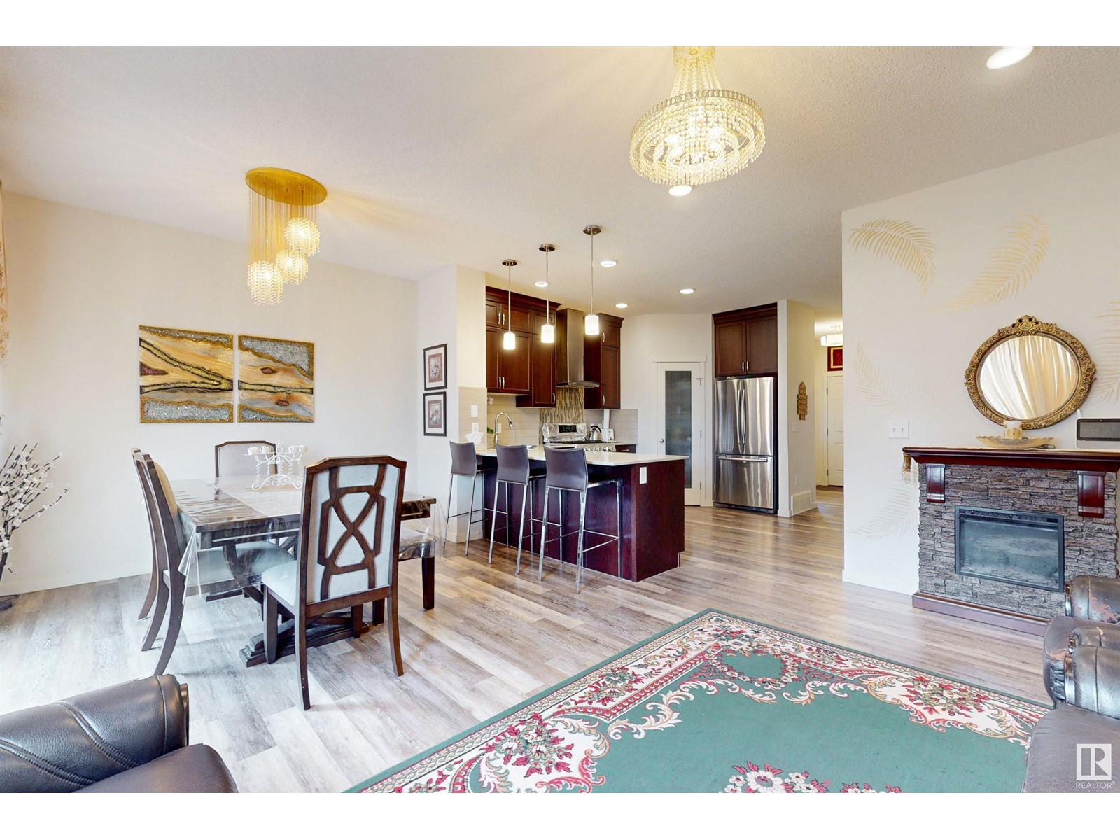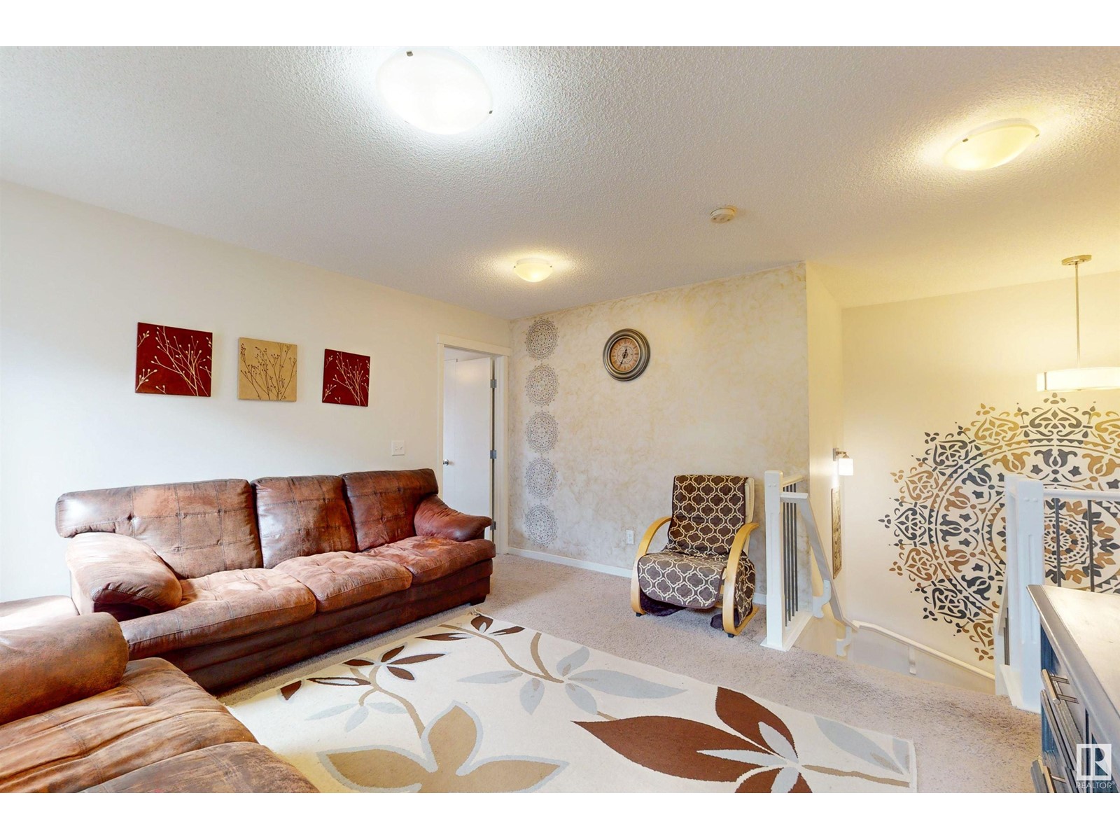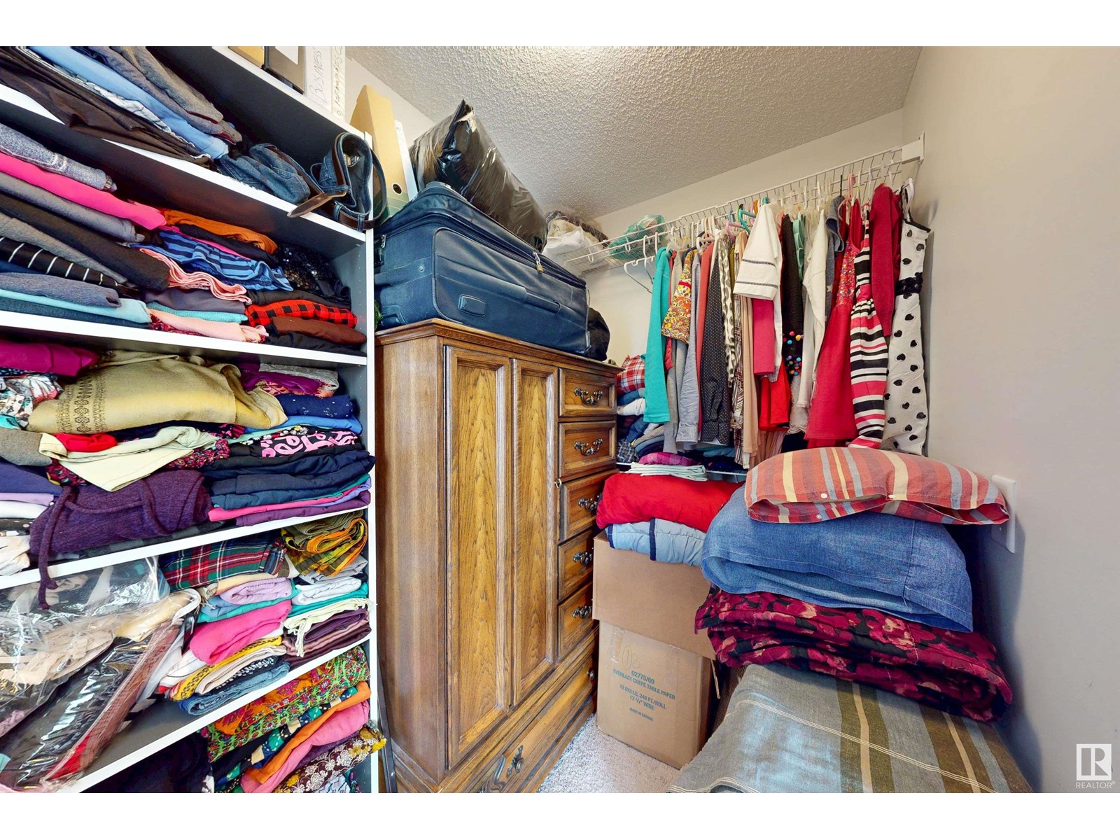3 Bedroom
3 Bathroom
1700 Sqft
Fireplace
Forced Air
$509,000
Welcome to this beautifully designed half duplex in the vibrant community of Allard! Every corner of this home is thoughtfully crafted with architectural precision. Large windows throughout fill the space with natural light, creating a bright and airy atmosphere. The main floor offers a functional layout with a cozy living room featuring a fireplace, a dining area, kitchen with a pantry, and a convenient half bath. Upstairs, you'll find a spacious bonus room, three bedrooms, including a primary suite with a walk-in closet and full ensuite, plus an additional full bathroom. The FULLY FINISHED BASEMENT includes a den and a large recreation room — perfect for work or play. A double attached garage completes the package. Located close to the airport and all major amenities, this home offers comfort, style, and convenience in one of Southwest Edmonton's most desirable neighborhoods. (id:58356)
Property Details
|
MLS® Number
|
E4429923 |
|
Property Type
|
Single Family |
|
Neigbourhood
|
Allard |
|
Amenities Near By
|
Airport, Playground, Public Transit, Schools, Shopping |
|
Features
|
No Animal Home, No Smoking Home |
|
Structure
|
Deck |
Building
|
Bathroom Total
|
3 |
|
Bedrooms Total
|
3 |
|
Appliances
|
Dishwasher, Dryer, Microwave, Refrigerator, Gas Stove(s), Washer |
|
Basement Development
|
Finished |
|
Basement Type
|
Full (finished) |
|
Constructed Date
|
2017 |
|
Construction Style Attachment
|
Semi-detached |
|
Fireplace Fuel
|
Electric |
|
Fireplace Present
|
Yes |
|
Fireplace Type
|
Unknown |
|
Half Bath Total
|
1 |
|
Heating Type
|
Forced Air |
|
Stories Total
|
2 |
|
Size Interior
|
1700 Sqft |
|
Type
|
Duplex |
Parking
Land
|
Acreage
|
No |
|
Land Amenities
|
Airport, Playground, Public Transit, Schools, Shopping |
|
Size Irregular
|
262.5 |
|
Size Total
|
262.5 M2 |
|
Size Total Text
|
262.5 M2 |
Rooms
| Level |
Type |
Length |
Width |
Dimensions |
|
Basement |
Recreation Room |
5.44 m |
4.72 m |
5.44 m x 4.72 m |
|
Basement |
Office |
2.85 m |
2.49 m |
2.85 m x 2.49 m |
|
Main Level |
Living Room |
4.64 m |
2.92 m |
4.64 m x 2.92 m |
|
Main Level |
Dining Room |
3.14 m |
2.94 m |
3.14 m x 2.94 m |
|
Main Level |
Kitchen |
3.07 m |
2.86 m |
3.07 m x 2.86 m |
|
Upper Level |
Primary Bedroom |
4.28 m |
3.55 m |
4.28 m x 3.55 m |
|
Upper Level |
Bedroom 2 |
3.44 m |
2.71 m |
3.44 m x 2.71 m |
|
Upper Level |
Bedroom 3 |
3.28 m |
2.95 m |
3.28 m x 2.95 m |
|
Upper Level |
Bonus Room |
4.33 m |
4.19 m |
4.33 m x 4.19 m |












































