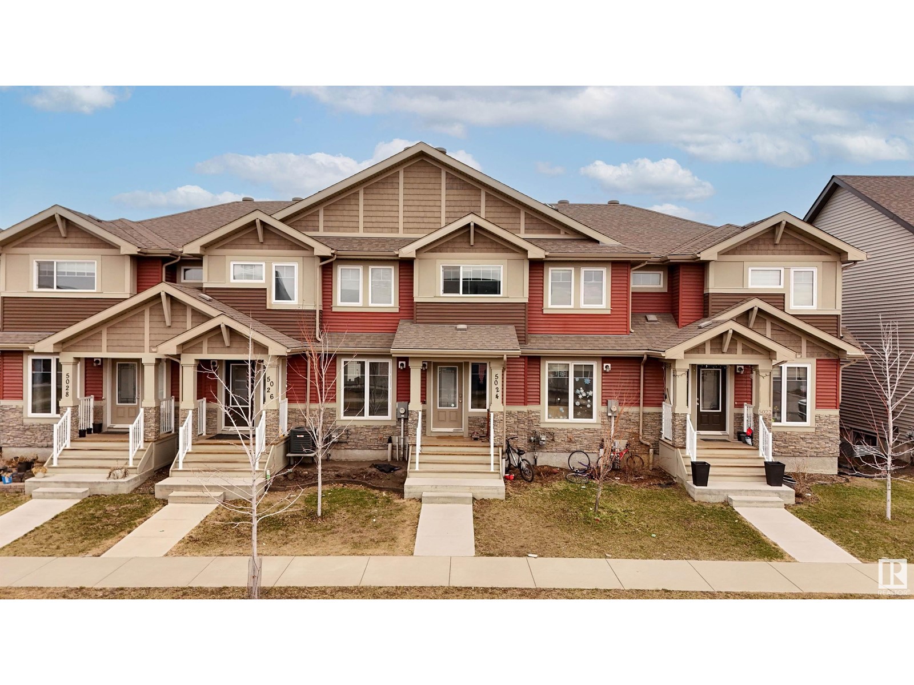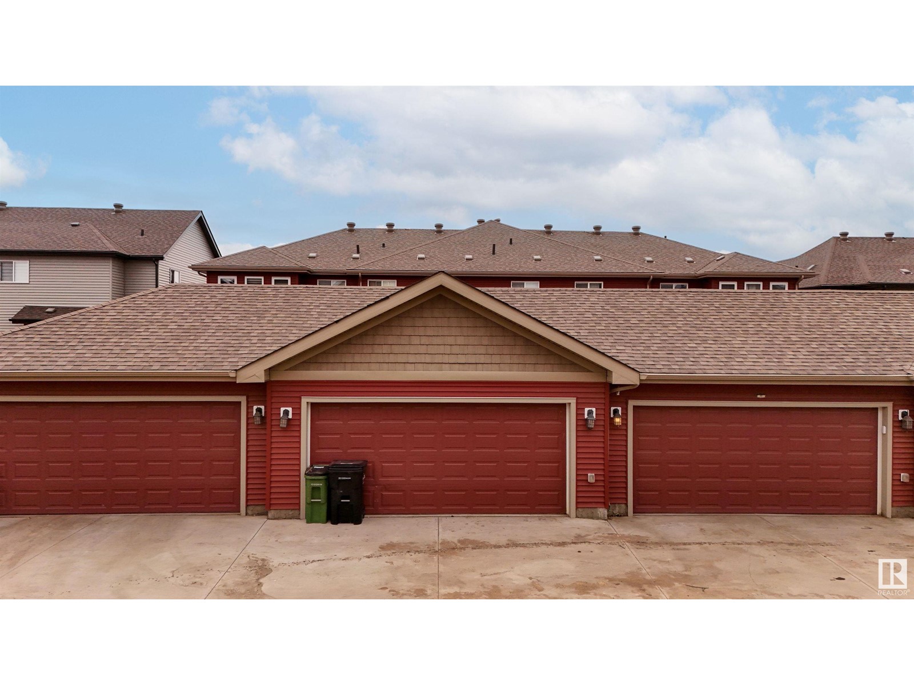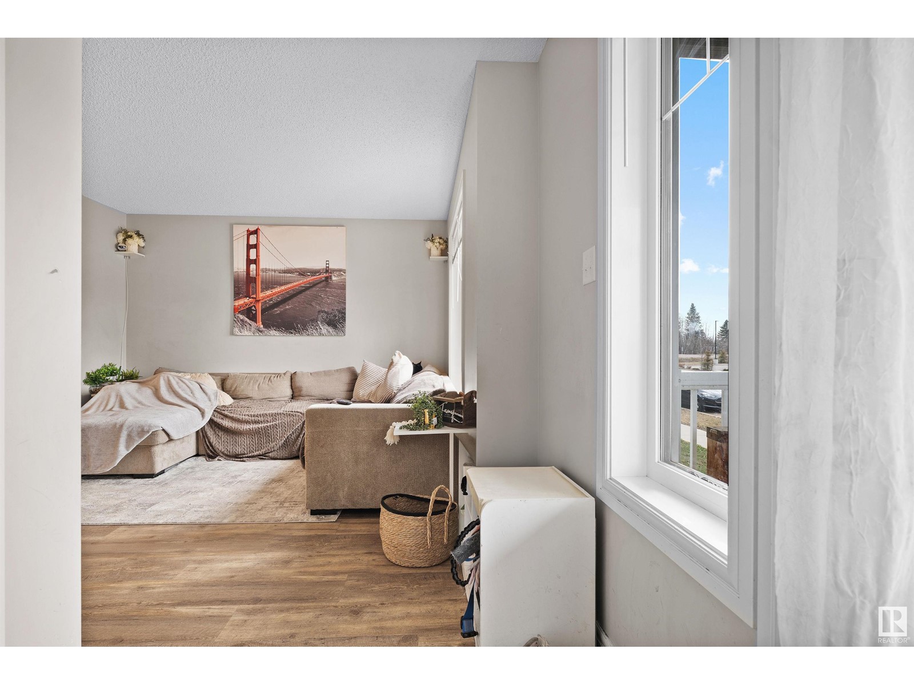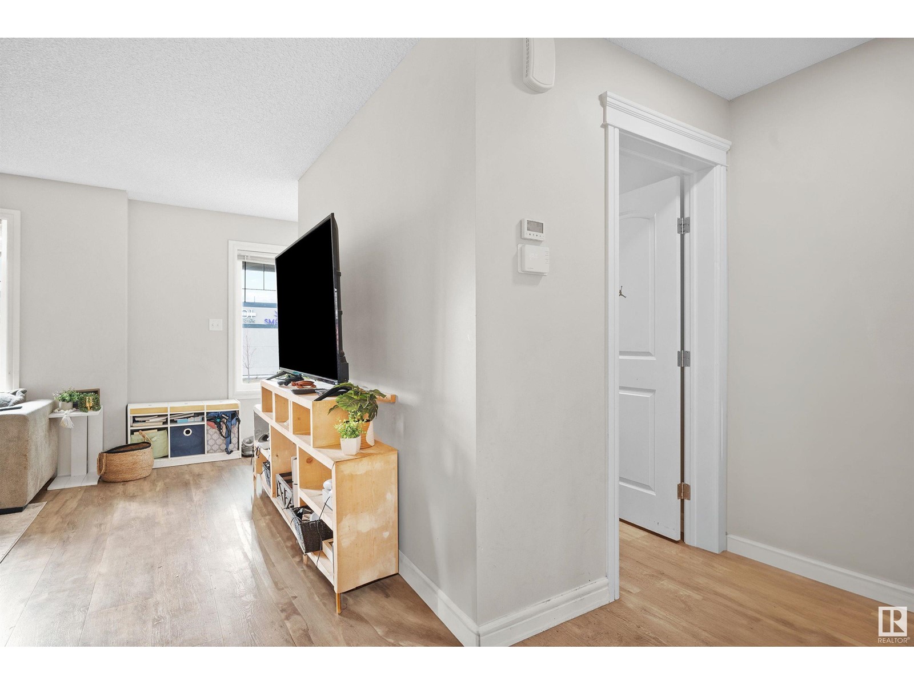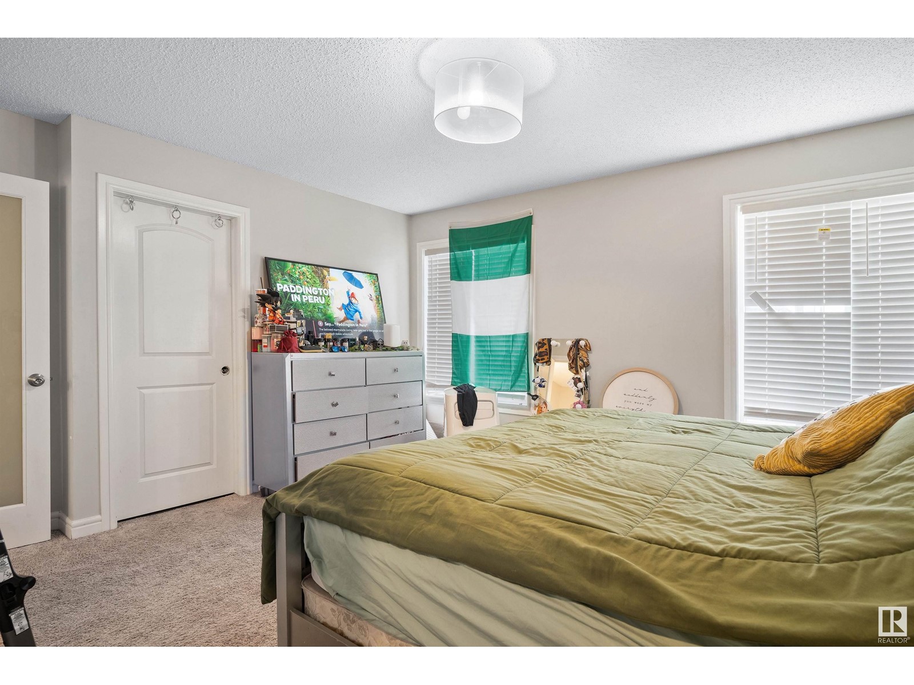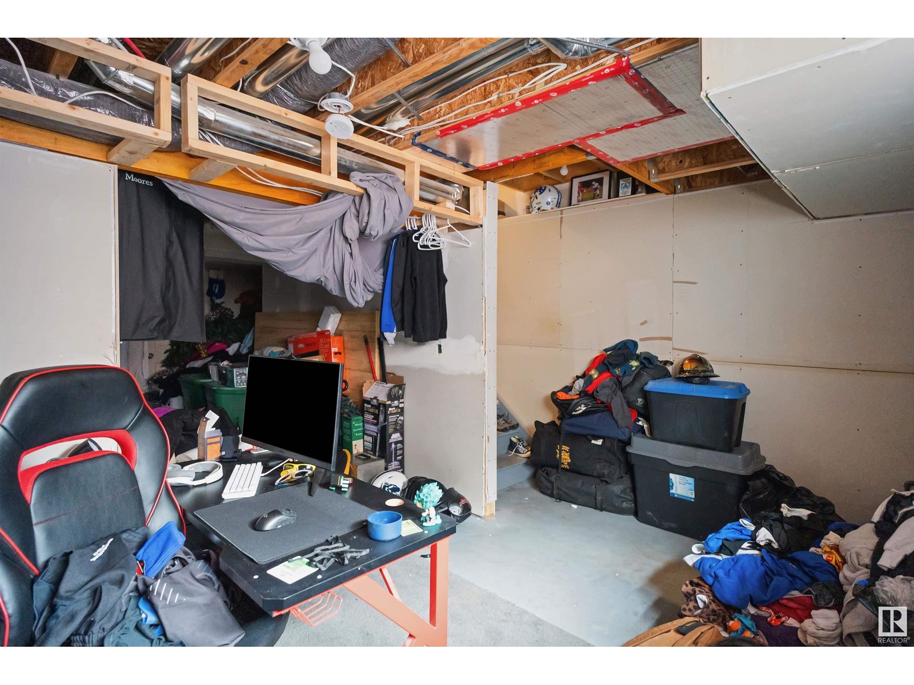3 Bedroom
3 Bathroom
1500 Sqft
Forced Air
$449,999
Welcome to 5024 22 Avenue SW, nestled in the vibrant and family-friendly community of Walker! This beautifully maintained 1511 sq ft home offers 3 spacious bedrooms, 2.5 bathrooms, and a functional layout designed for comfort and convenience. Step inside to a welcoming front living room filled with natural light, perfect for relaxing or hosting guests. The modern kitchen features stainless steel appliances, a central island, pantry, and a spacious dining area that opens onto the fully fenced backyard—ideal for BBQs, pets, and kids to play. Upstairs, you’ll find a generous primary suite with a walk-in closet and ensuite, plus two additional bedrooms and a full bathroom. The basement offers potential for future development. Enjoy being just minutes away from schools, parks, walking trails, playgrounds, transit, and all major amenities including Walmart, Superstore, Sobeys, and South Edmonton Common. Quick access to Anthony Henday and Ellerslie Road makes commuting a breeze! (id:58356)
Property Details
|
MLS® Number
|
E4431826 |
|
Property Type
|
Single Family |
|
Neigbourhood
|
Walker |
|
Amenities Near By
|
Airport, Playground, Public Transit, Schools, Shopping |
|
Features
|
See Remarks, Lane |
Building
|
Bathroom Total
|
3 |
|
Bedrooms Total
|
3 |
|
Appliances
|
Dryer, Microwave Range Hood Combo, Refrigerator, Stove, Washer |
|
Basement Development
|
Partially Finished |
|
Basement Type
|
Full (partially Finished) |
|
Constructed Date
|
2017 |
|
Construction Style Attachment
|
Attached |
|
Half Bath Total
|
1 |
|
Heating Type
|
Forced Air |
|
Stories Total
|
2 |
|
Size Interior
|
1500 Sqft |
|
Type
|
Row / Townhouse |
Parking
Land
|
Acreage
|
No |
|
Fence Type
|
Fence |
|
Land Amenities
|
Airport, Playground, Public Transit, Schools, Shopping |
|
Size Irregular
|
213.43 |
|
Size Total
|
213.43 M2 |
|
Size Total Text
|
213.43 M2 |
Rooms
| Level |
Type |
Length |
Width |
Dimensions |
|
Main Level |
Living Room |
|
|
13'9" x 11' |
|
Main Level |
Dining Room |
|
|
14'11" x 9' |
|
Main Level |
Kitchen |
|
14 m |
Measurements not available x 14 m |
|
Upper Level |
Primary Bedroom |
|
|
14'8" x 11' |
|
Upper Level |
Bedroom 2 |
|
|
9'6" x 9'8" |
|
Upper Level |
Bedroom 3 |
|
|
9'5" x 9' |
