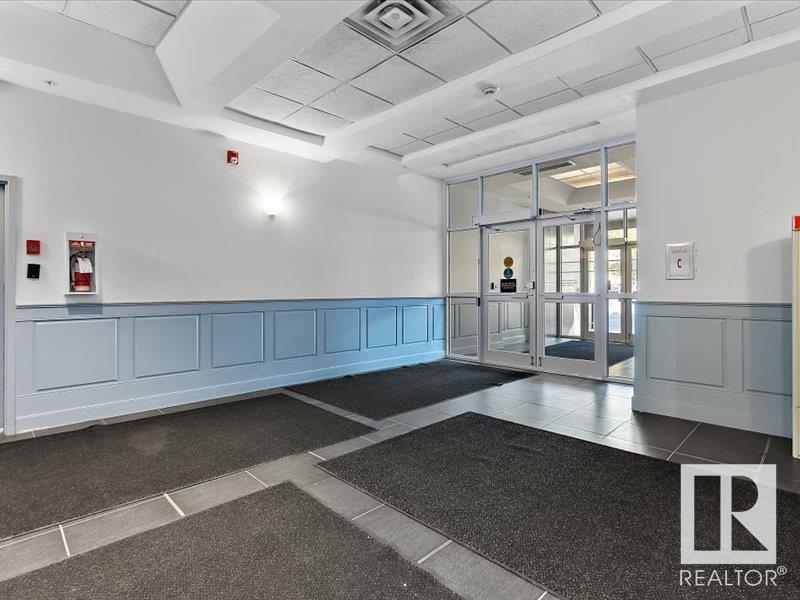#503 10106 105 St Nw Edmonton, Alberta T5J 5E7
$99,900Maintenance, Exterior Maintenance, Heat, Insurance, Property Management, Water
$500.48 Monthly
Maintenance, Exterior Maintenance, Heat, Insurance, Property Management, Water
$500.48 MonthlyStylish 660sq.ft studio condo in the LIBERTY ON JASPER located in the heart of downtown and just 2 blocks from our amazing ICE DISTRICT. Open floor plan with 10 foot ceilings, spacious kitchen with loads of cabinets, stainless steel appliances and island . Gorgeous east view of downtown and of the reconstructed Beaver Hills House Park. Large 4 piece bathroom as well as insuite laundry and storage. Condo fee's include heat and water-sewer. Parkade parking #84. Just a block away enjoy the 'soon to be' (2025 completion) - newly developed 'Warehouse Park District' the size of 3 NFL football fields which will include an off leash dog park, a Pavilion, basketball court, playground & more. This beautiful property is close to restaurants, shopping, the LRT, coffee shops, nightlife, legislative grounds, Grant MacEwan and quick access to the U of A. (id:58356)
Property Details
| MLS® Number | E4434883 |
| Property Type | Single Family |
| Neigbourhood | Downtown (Edmonton) |
| Amenities Near By | Public Transit, Shopping |
| Features | No Animal Home, No Smoking Home |
| View Type | City View |
Building
| Bathroom Total | 1 |
| Bedrooms Total | 1 |
| Amenities | Ceiling - 10ft |
| Appliances | Dishwasher, Dryer, Hood Fan, Microwave, Refrigerator, Stove, Washer, Window Coverings |
| Basement Type | None |
| Constructed Date | 1973 |
| Cooling Type | Window Air Conditioner |
| Heating Type | Baseboard Heaters |
| Size Interior | 700 Sqft |
| Type | Apartment |
Parking
| Parkade |
Land
| Acreage | No |
| Land Amenities | Public Transit, Shopping |
| Size Irregular | 26.01 |
| Size Total | 26.01 M2 |
| Size Total Text | 26.01 M2 |
Rooms
| Level | Type | Length | Width | Dimensions |
|---|---|---|---|---|
| Main Level | Living Room | 5.78 m | 5.21 m | 5.78 m x 5.21 m |
| Main Level | Kitchen | 3.88 m | 2.92 m | 3.88 m x 2.92 m |
| Main Level | Primary Bedroom | Measurements not available | ||
| Main Level | Laundry Room | 1.88 m | 1.5 m | 1.88 m x 1.5 m |






























