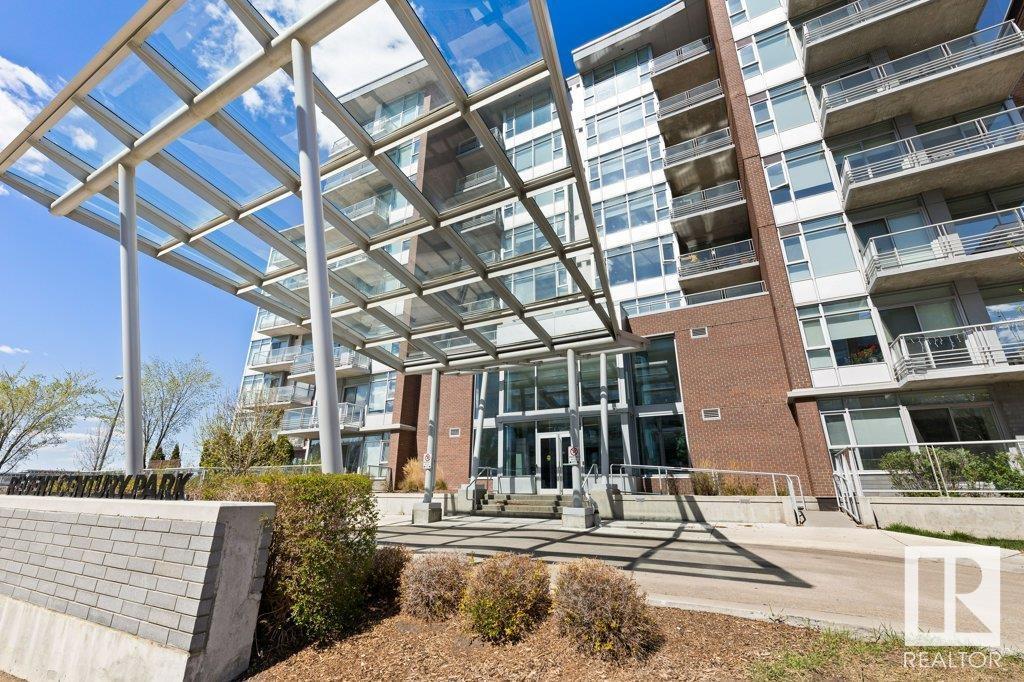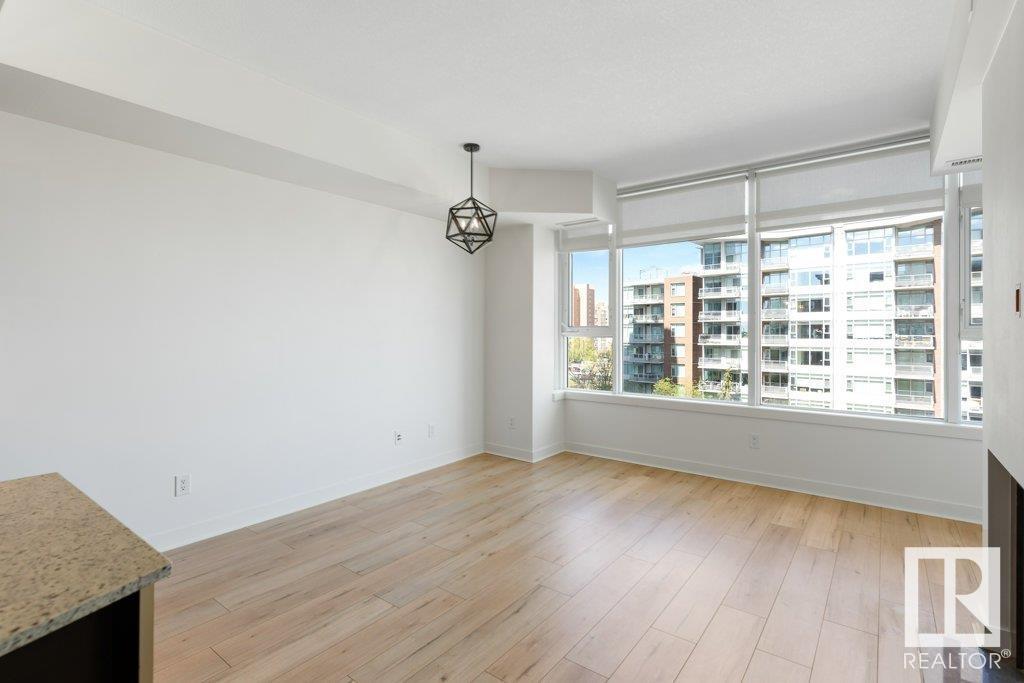#504 2606 109 St Nw Edmonton, Alberta T6J 3S9
$247,500Maintenance, Electricity, Exterior Maintenance, Heat, Insurance, Property Management, Other, See Remarks, Water
$670.75 Monthly
Maintenance, Electricity, Exterior Maintenance, Heat, Insurance, Property Management, Other, See Remarks, Water
$670.75 MonthlyUp scale, condo residence, overlooking garden courtyard. Perfect for a 1st-time buyer or investor with ALL utilities included in the condo fee. This unit is pristine and includes A/C. Open concept, featuring a tiled entry leading to a beautiful kitchen complete with a double sink, granite counter tops, oyster bar styled island, stainless steel appliances, gas stove and pantry. There is a multi purpose area useful for dining, den or office. The light-filled living room features full-height windows, 9ft ceiling, and cozy electric fireplace. The adjacent balcony includes a gas BBQ outlet. The good-sized bedroom, with double walk-through closets opens to a marble tiled bathroom which is complete with a soaker tub and stand alone shower. The complex is well kept, concrete & steel construction and offers additional amenities such as the exercise room on 2nd floor. Titled underground parking & storage cage. Close to all amenities, shopping, schools and the Century Park LRT. Amazing value, finishes and location! (id:58356)
Property Details
| MLS® Number | E4434808 |
| Property Type | Single Family |
| Neigbourhood | Ermineskin |
| Amenities Near By | Playground, Public Transit, Schools, Shopping |
| Features | See Remarks |
| Parking Space Total | 1 |
Building
| Bathroom Total | 1 |
| Bedrooms Total | 1 |
| Appliances | Dishwasher, Dryer, Microwave Range Hood Combo, Refrigerator, Gas Stove(s), Washer, Window Coverings |
| Basement Type | None |
| Constructed Date | 2009 |
| Heating Type | Heat Pump |
| Size Interior | 800 Sqft |
| Type | Apartment |
Parking
| Heated Garage | |
| Underground |
Land
| Acreage | No |
| Land Amenities | Playground, Public Transit, Schools, Shopping |
| Size Irregular | 54.75 |
| Size Total | 54.75 M2 |
| Size Total Text | 54.75 M2 |
Rooms
| Level | Type | Length | Width | Dimensions |
|---|---|---|---|---|
| Main Level | Living Room | 4.34 m | 4.34 m | 4.34 m x 4.34 m |
| Main Level | Dining Room | 2.74 m | 3.11 m | 2.74 m x 3.11 m |
| Main Level | Kitchen | 2.73 m | 2.8 m | 2.73 m x 2.8 m |
| Main Level | Primary Bedroom | 3.3 m | 3.55 m | 3.3 m x 3.55 m |




































