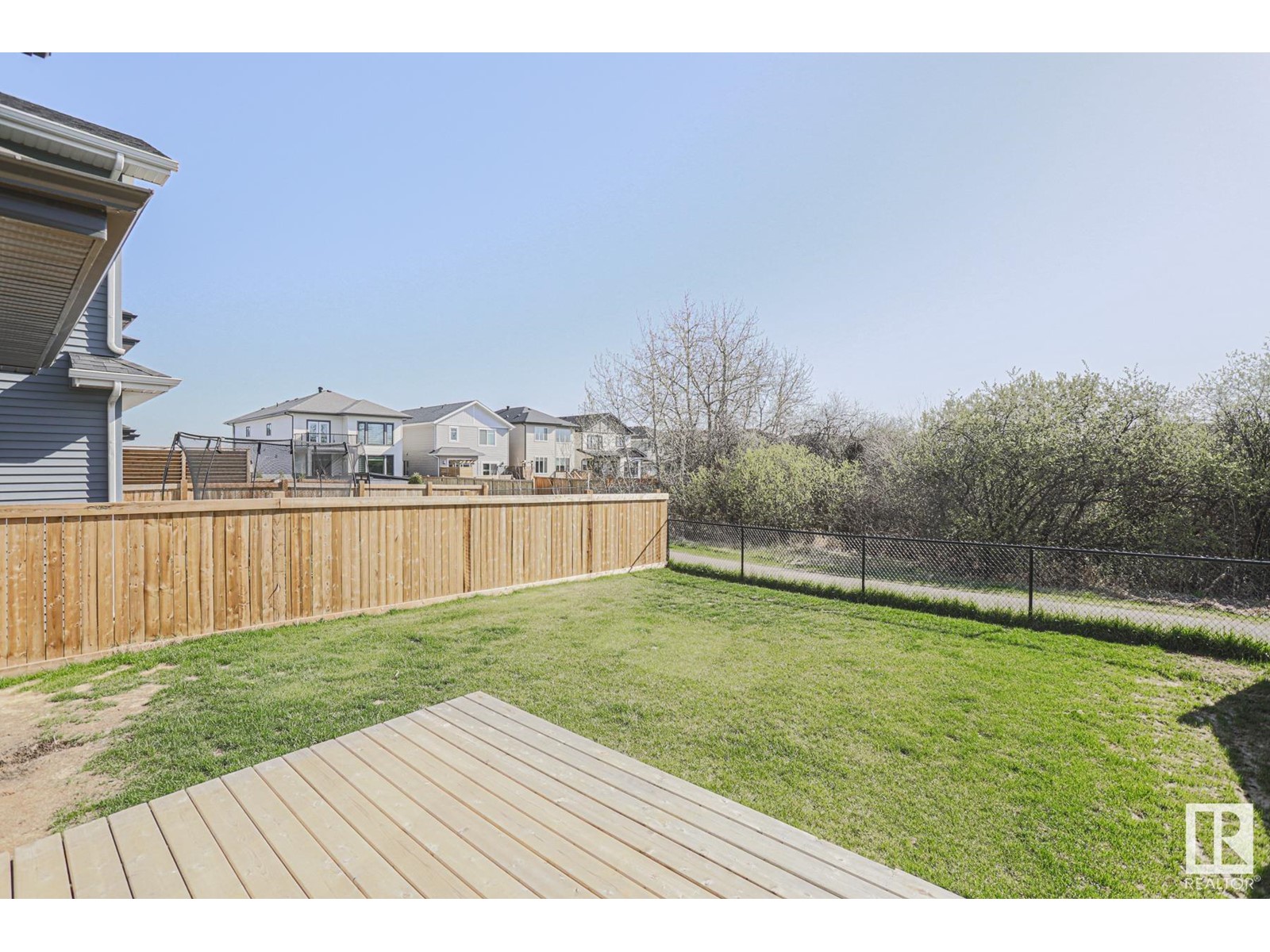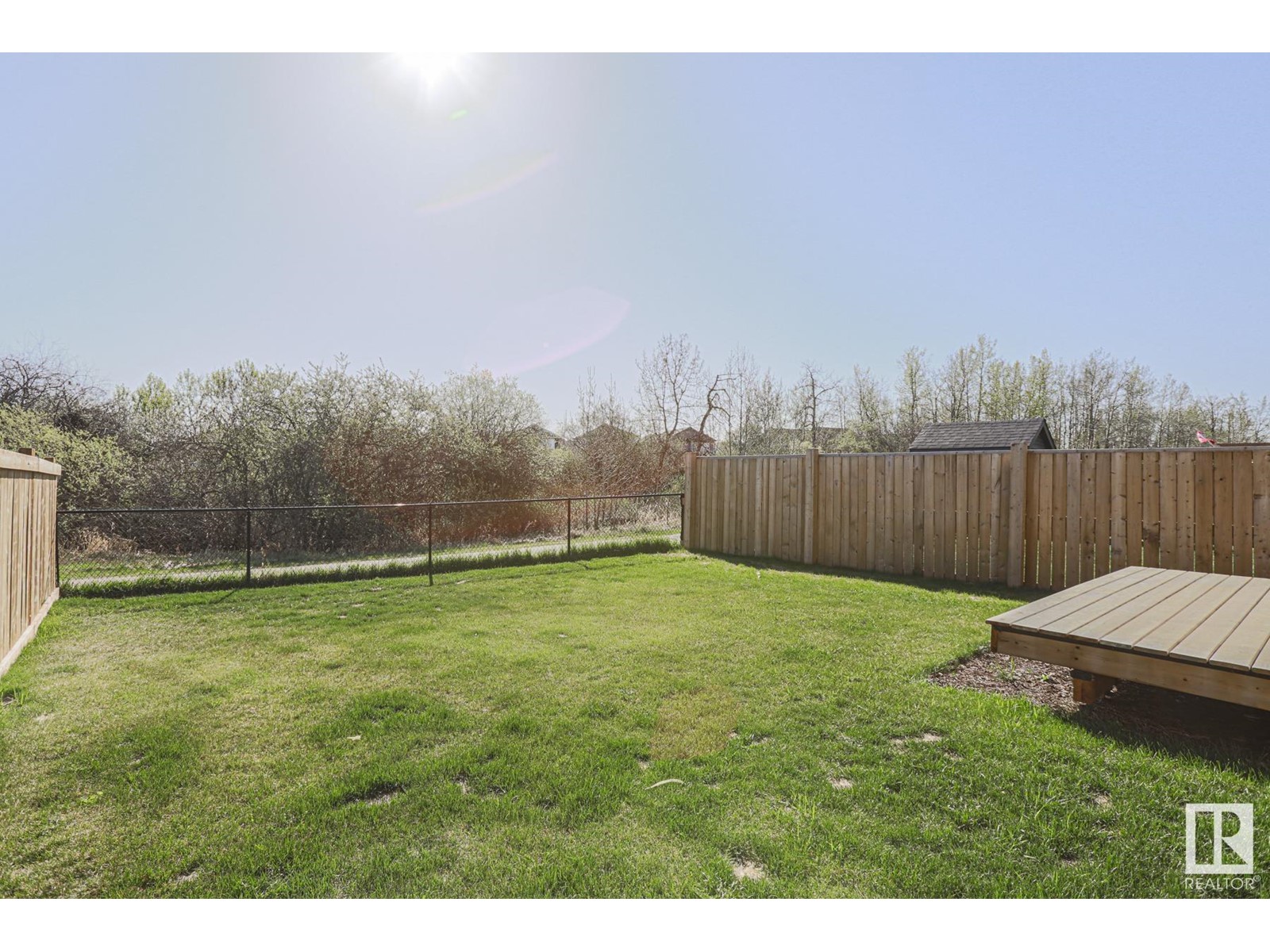3 Bedroom
3 Bathroom
2400 Sqft
Forced Air
$639,900
This gorgeous home is located in the family-oriented community of ASPEN GLEN in SPRUCE GROVE. When entering this home, you come to an open concept layout with a large living room with FIREPLACE, a dining area and a kitchen with BREAKFAST ISLAND, STAINLESS STEAL APPLIANCES and a walkthrough PANTRY into a large mud room. There a many modern features including modern LIGHTING FEATURES, CABINTRY, LAMINATE FLOORING and VAULTED CEILINGS. The upper level features a large BONUS ROOM, a master bedroom with 5-PIECE ENSUITE BATHROOM and WALK-IN CLOSET. There a 2 additional bedrooms, full bathroom and UPPER-LEVEL LAUNDRY. The basement is ready your personal touch! Enjoy the summers in the private FENCE backyard featuring a deck and the convenience of a large DOUBLE ATTACHED garage. This home is close to all amenities including shopping, restaurants, schools, parks, and walking trails. (id:58356)
Property Details
|
MLS® Number
|
E4435172 |
|
Property Type
|
Single Family |
|
Neigbourhood
|
Aspen Glen |
|
Amenities Near By
|
Golf Course, Playground, Public Transit, Schools, Shopping |
|
Features
|
See Remarks |
|
Structure
|
Deck |
Building
|
Bathroom Total
|
3 |
|
Bedrooms Total
|
3 |
|
Appliances
|
Dishwasher, Dryer, Refrigerator, Stove, Washer |
|
Basement Development
|
Unfinished |
|
Basement Type
|
Full (unfinished) |
|
Constructed Date
|
2021 |
|
Construction Style Attachment
|
Detached |
|
Half Bath Total
|
1 |
|
Heating Type
|
Forced Air |
|
Stories Total
|
2 |
|
Size Interior
|
2400 Sqft |
|
Type
|
House |
Parking
Land
|
Acreage
|
No |
|
Land Amenities
|
Golf Course, Playground, Public Transit, Schools, Shopping |
|
Size Irregular
|
388.34 |
|
Size Total
|
388.34 M2 |
|
Size Total Text
|
388.34 M2 |
Rooms
| Level |
Type |
Length |
Width |
Dimensions |
|
Main Level |
Living Room |
3.65 m |
4.86 m |
3.65 m x 4.86 m |
|
Main Level |
Dining Room |
3.99 m |
4.25 m |
3.99 m x 4.25 m |
|
Main Level |
Kitchen |
6.39 m |
4.34 m |
6.39 m x 4.34 m |
|
Upper Level |
Primary Bedroom |
3.98 m |
6.31 m |
3.98 m x 6.31 m |
|
Upper Level |
Bedroom 2 |
3.99 m |
3.04 m |
3.99 m x 3.04 m |
|
Upper Level |
Bedroom 3 |
3.98 m |
3.03 m |
3.98 m x 3.03 m |
|
Upper Level |
Bonus Room |
3.93 m |
4.46 m |
3.93 m x 4.46 m |




























































