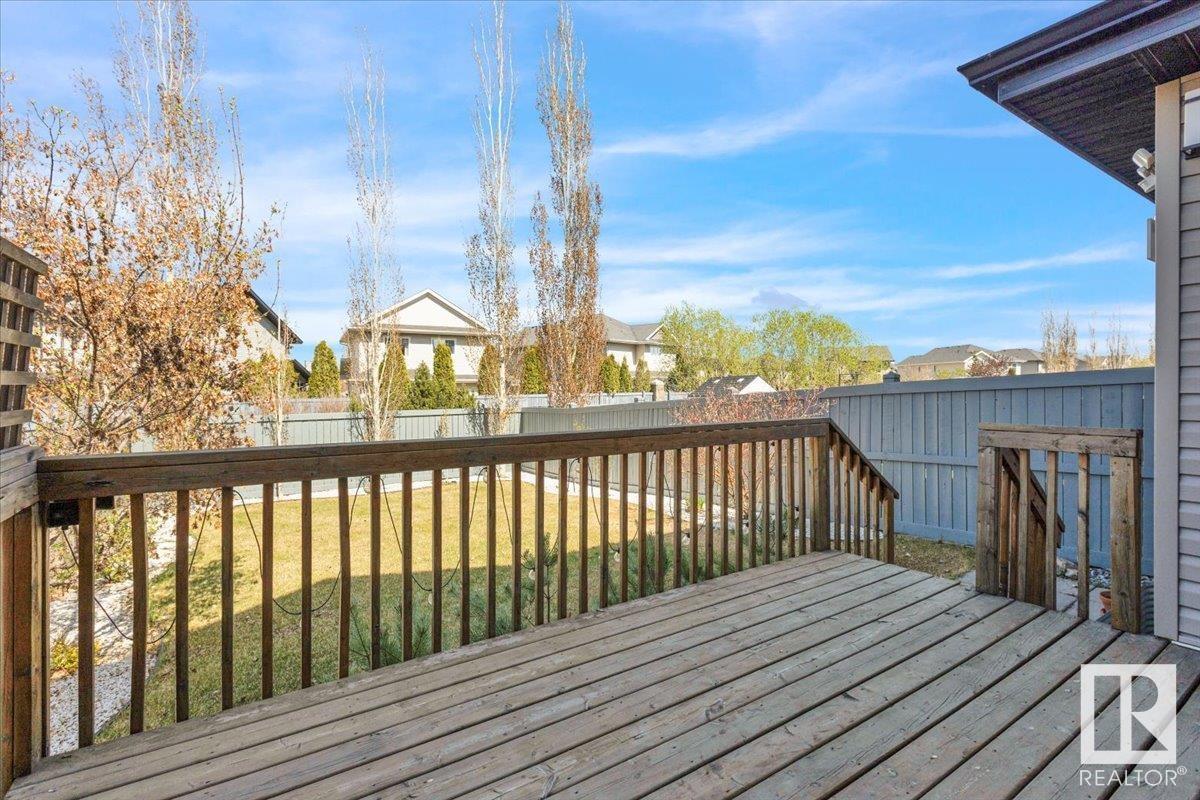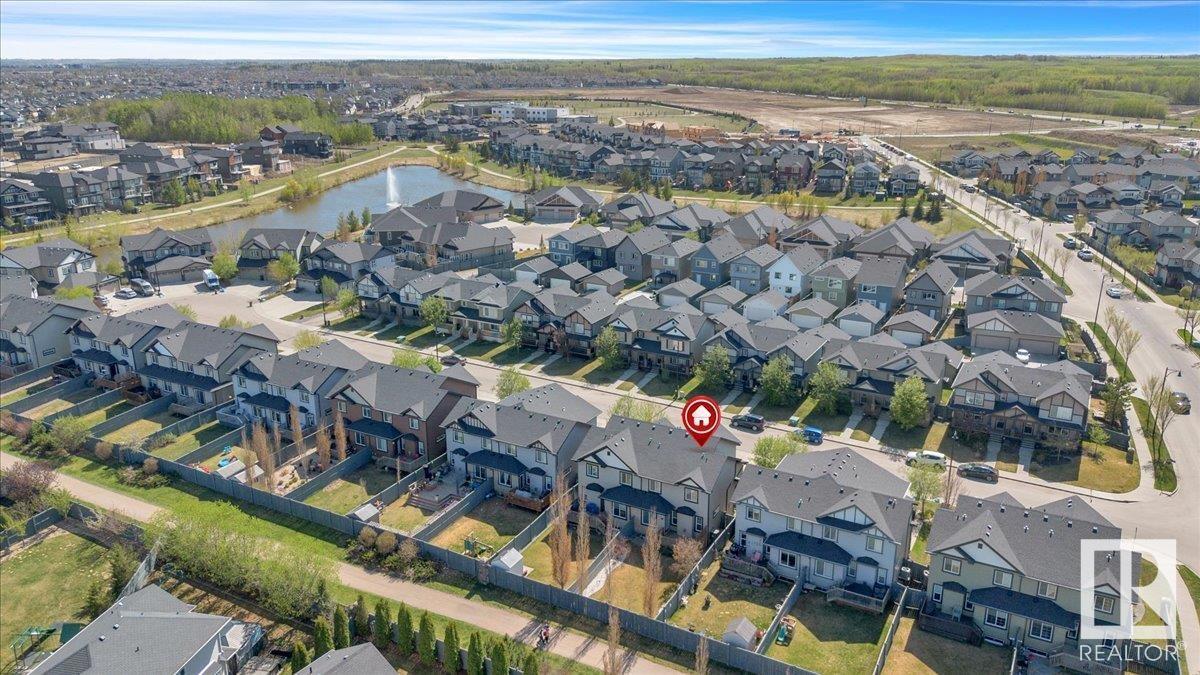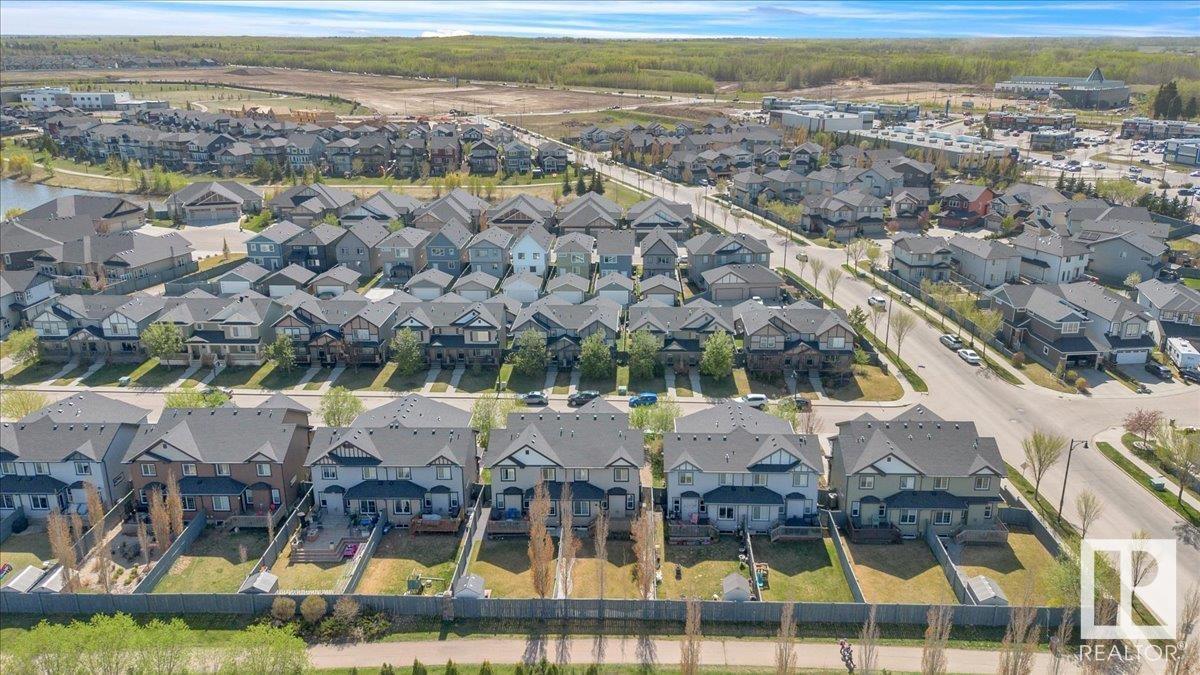3 Bedroom
3 Bathroom
1500 Sqft
Fireplace
Forced Air
$449,900
Stylish, spotless & ready to impress! Welcome to Goldson Close in family-friendly Granville—where this 3 bed, 2.5 bath gem backs a scenic walking trail and blends comfort with convenience. The open-concept main floor features hardwood, a kitchen with stone counters & island, and sunlit living space with a cozy gas fireplace. Upstairs? A spacious primary retreat with walk-in closet and ensuite, plus 2 more bright bedrooms and another full bath. Enjoy central A/C, upgraded LED lighting, main floor laundry, and an insulated double garage with floor drain. The fenced & landscaped yard includes a deck with gas BBQ hookup—perfect for summer nights. With parks, schools, and shopping nearby, this is more than a home—it’s your lifestyle upgrade. Move in, kick back, and enjoy. (id:58356)
Property Details
|
MLS® Number
|
E4434999 |
|
Property Type
|
Single Family |
|
Neigbourhood
|
Granville (Edmonton) |
|
Amenities Near By
|
Airport, Golf Course, Playground, Schools, Shopping |
|
Features
|
See Remarks, Flat Site, No Smoking Home, Level |
|
Parking Space Total
|
3 |
Building
|
Bathroom Total
|
3 |
|
Bedrooms Total
|
3 |
|
Appliances
|
Dishwasher, Dryer, Garage Door Opener Remote(s), Garage Door Opener, Hood Fan, Refrigerator, Stove, Washer, Window Coverings |
|
Basement Development
|
Unfinished |
|
Basement Type
|
Full (unfinished) |
|
Constructed Date
|
2013 |
|
Construction Style Attachment
|
Semi-detached |
|
Fireplace Fuel
|
Gas |
|
Fireplace Present
|
Yes |
|
Fireplace Type
|
Unknown |
|
Half Bath Total
|
1 |
|
Heating Type
|
Forced Air |
|
Stories Total
|
2 |
|
Size Interior
|
1500 Sqft |
|
Type
|
Duplex |
Parking
Land
|
Acreage
|
No |
|
Fence Type
|
Fence |
|
Land Amenities
|
Airport, Golf Course, Playground, Schools, Shopping |
|
Size Irregular
|
317.3 |
|
Size Total
|
317.3 M2 |
|
Size Total Text
|
317.3 M2 |
Rooms
| Level |
Type |
Length |
Width |
Dimensions |
|
Main Level |
Living Room |
4.88 m |
3.65 m |
4.88 m x 3.65 m |
|
Main Level |
Dining Room |
1.87 m |
3.33 m |
1.87 m x 3.33 m |
|
Main Level |
Kitchen |
3.45 m |
3.33 m |
3.45 m x 3.33 m |
|
Upper Level |
Primary Bedroom |
5.92 m |
3.93 m |
5.92 m x 3.93 m |
|
Upper Level |
Bedroom 2 |
3.36 m |
3.49 m |
3.36 m x 3.49 m |
|
Upper Level |
Bedroom 3 |
3.36 m |
3.4 m |
3.36 m x 3.4 m |



































































