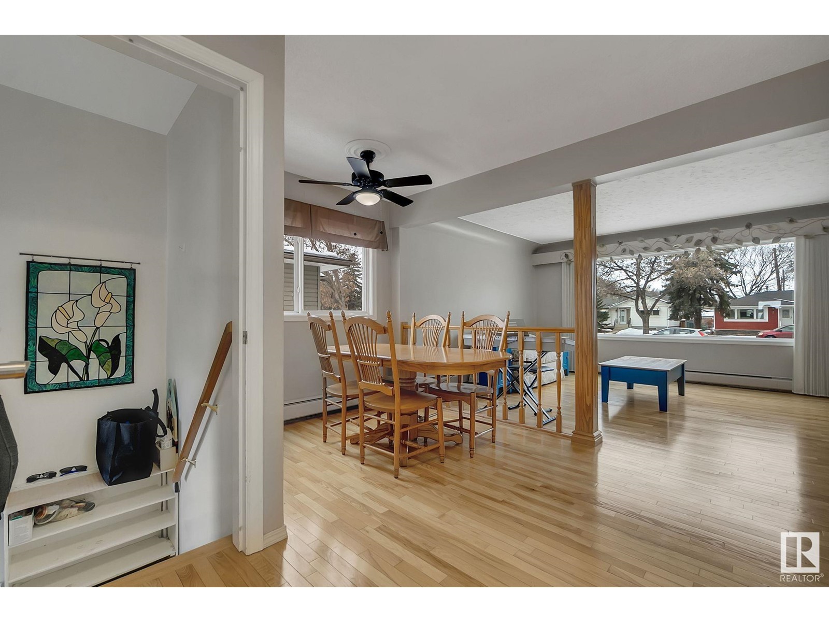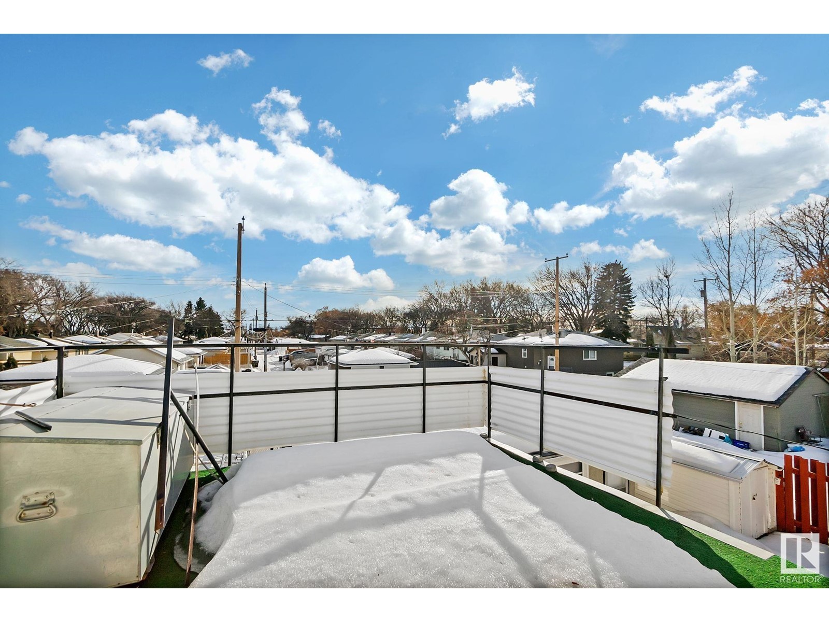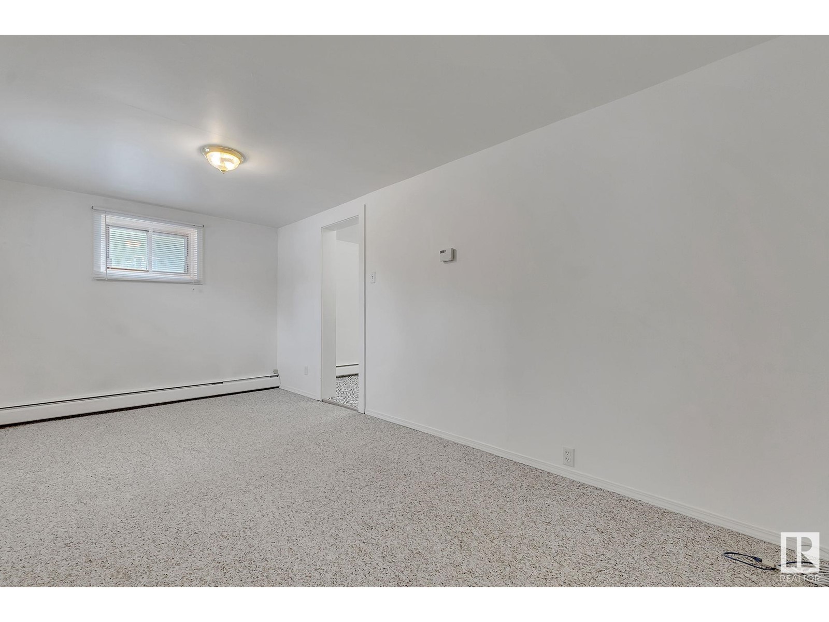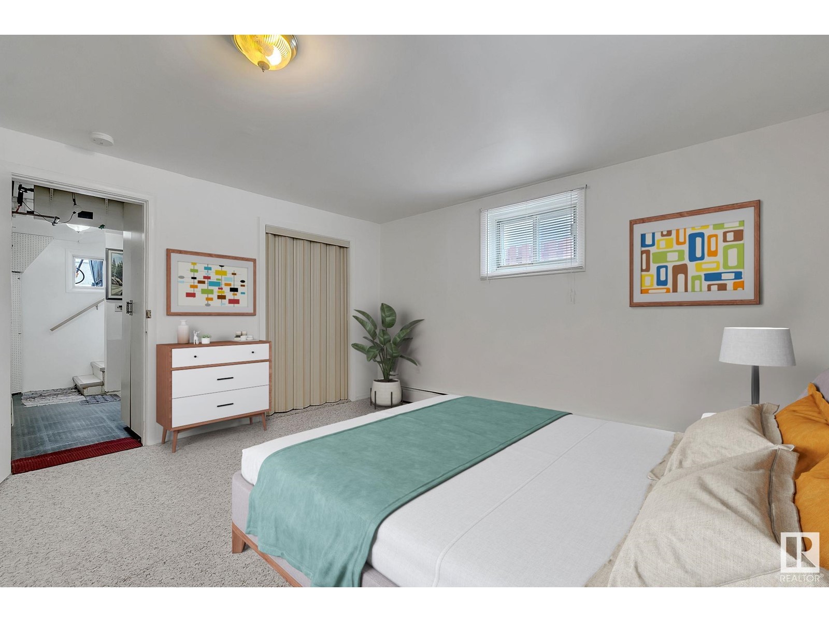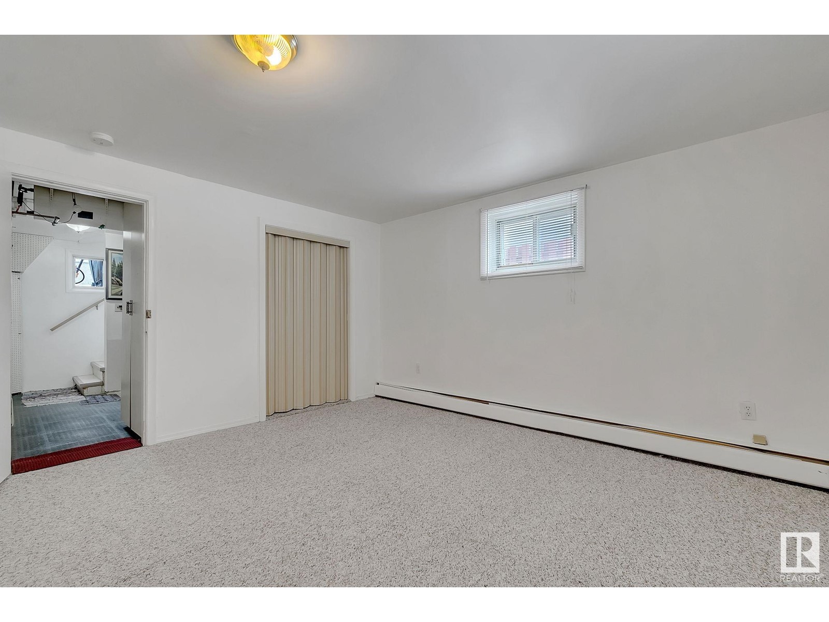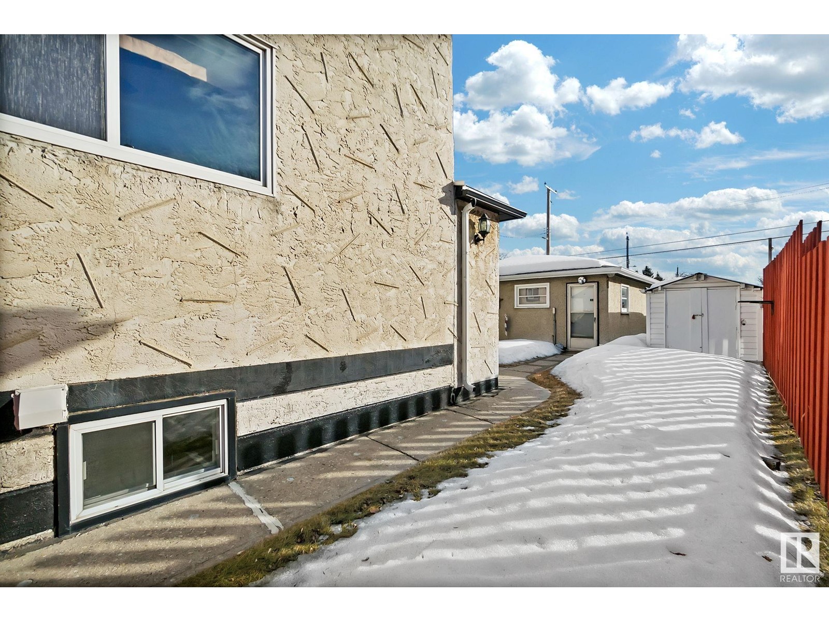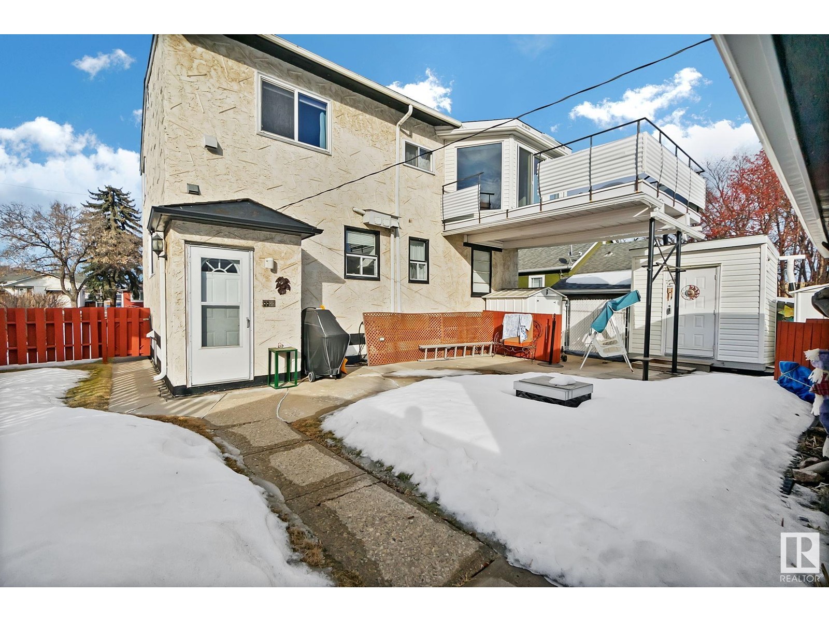4 Bedroom
3 Bathroom
1900 Sqft
Fireplace
Baseboard Heaters, In Floor Heating
$349,900
Nestled in the picturesque Highlands, this charming home WITH LEGAL BASEMENT SUITE offers a comfortable & functional layout perfect for modern living. The main floor features an open-concept family & living rooms & kitchen, providing ample space for family gatherings & entertaining. A convenient storage room, pantry & full bath round out the main level. You will LOVE the spectacular spiral staircase leading upstairs where you’ll find 3 generously sized bedrooms, full bath, full LAUNDRY & a bright, sunny sitting room/den with patio, ideal for relaxing or working from home. The lower level includes a LEGAL SUITE with a recently updated kitchen, offering a fantastic opportunity for rental income. The home is complemented by a double detached garage, providing plenty of parking & add'l storage. Outside, the south-facing backyard boasts sunshine throughout the day, along with several well-maintained (5) storage sheds for your outdoor equipment. Recent upgrades include- roof (appx.6 yrs), parking pad (3 yrs). (id:58356)
Property Details
|
MLS® Number
|
E4423705 |
|
Property Type
|
Single Family |
|
Neigbourhood
|
Highlands (Edmonton) |
|
Amenities Near By
|
Playground, Public Transit, Schools, Shopping |
|
Features
|
See Remarks, Flat Site, Lane |
Building
|
Bathroom Total
|
3 |
|
Bedrooms Total
|
4 |
|
Appliances
|
Garage Door Opener, Microwave, Refrigerator, Dryer, Two Stoves, Two Washers, Dishwasher |
|
Basement Development
|
Finished |
|
Basement Features
|
Suite |
|
Basement Type
|
Full (finished) |
|
Constructed Date
|
1954 |
|
Construction Style Attachment
|
Detached |
|
Fireplace Fuel
|
Gas |
|
Fireplace Present
|
Yes |
|
Fireplace Type
|
Insert |
|
Heating Type
|
Baseboard Heaters, In Floor Heating |
|
Stories Total
|
2 |
|
Size Interior
|
1900 Sqft |
|
Type
|
House |
Parking
Land
|
Acreage
|
No |
|
Fence Type
|
Fence |
|
Land Amenities
|
Playground, Public Transit, Schools, Shopping |
|
Size Irregular
|
516.81 |
|
Size Total
|
516.81 M2 |
|
Size Total Text
|
516.81 M2 |
Rooms
| Level |
Type |
Length |
Width |
Dimensions |
|
Basement |
Bedroom 4 |
3.81 m |
3.99 m |
3.81 m x 3.99 m |
|
Basement |
Recreation Room |
5.42 m |
2.74 m |
5.42 m x 2.74 m |
|
Basement |
Second Kitchen |
2.68 m |
3.98 m |
2.68 m x 3.98 m |
|
Main Level |
Living Room |
5.01 m |
3.82 m |
5.01 m x 3.82 m |
|
Main Level |
Dining Room |
3.66 m |
2.3 m |
3.66 m x 2.3 m |
|
Main Level |
Kitchen |
2.65 m |
3.41 m |
2.65 m x 3.41 m |
|
Main Level |
Family Room |
3.37 m |
3.33 m |
3.37 m x 3.33 m |
|
Main Level |
Storage |
2.18 m |
2.44 m |
2.18 m x 2.44 m |
|
Upper Level |
Den |
3.39 m |
5.49 m |
3.39 m x 5.49 m |
|
Upper Level |
Primary Bedroom |
4.82 m |
3.83 m |
4.82 m x 3.83 m |
|
Upper Level |
Bedroom 2 |
3.65 m |
4.37 m |
3.65 m x 4.37 m |
|
Upper Level |
Bedroom 3 |
3.95 m |
3.83 m |
3.95 m x 3.83 m |












