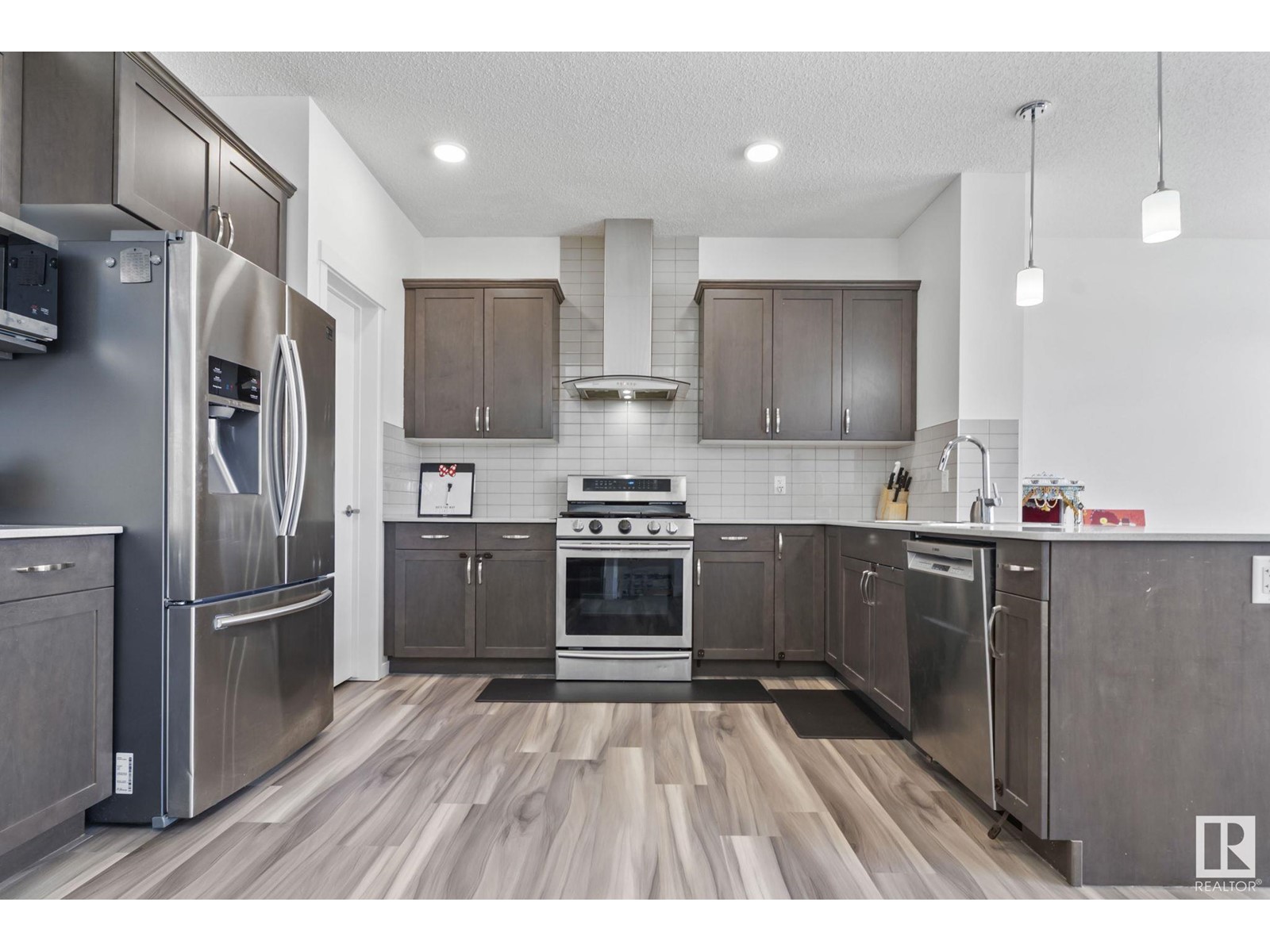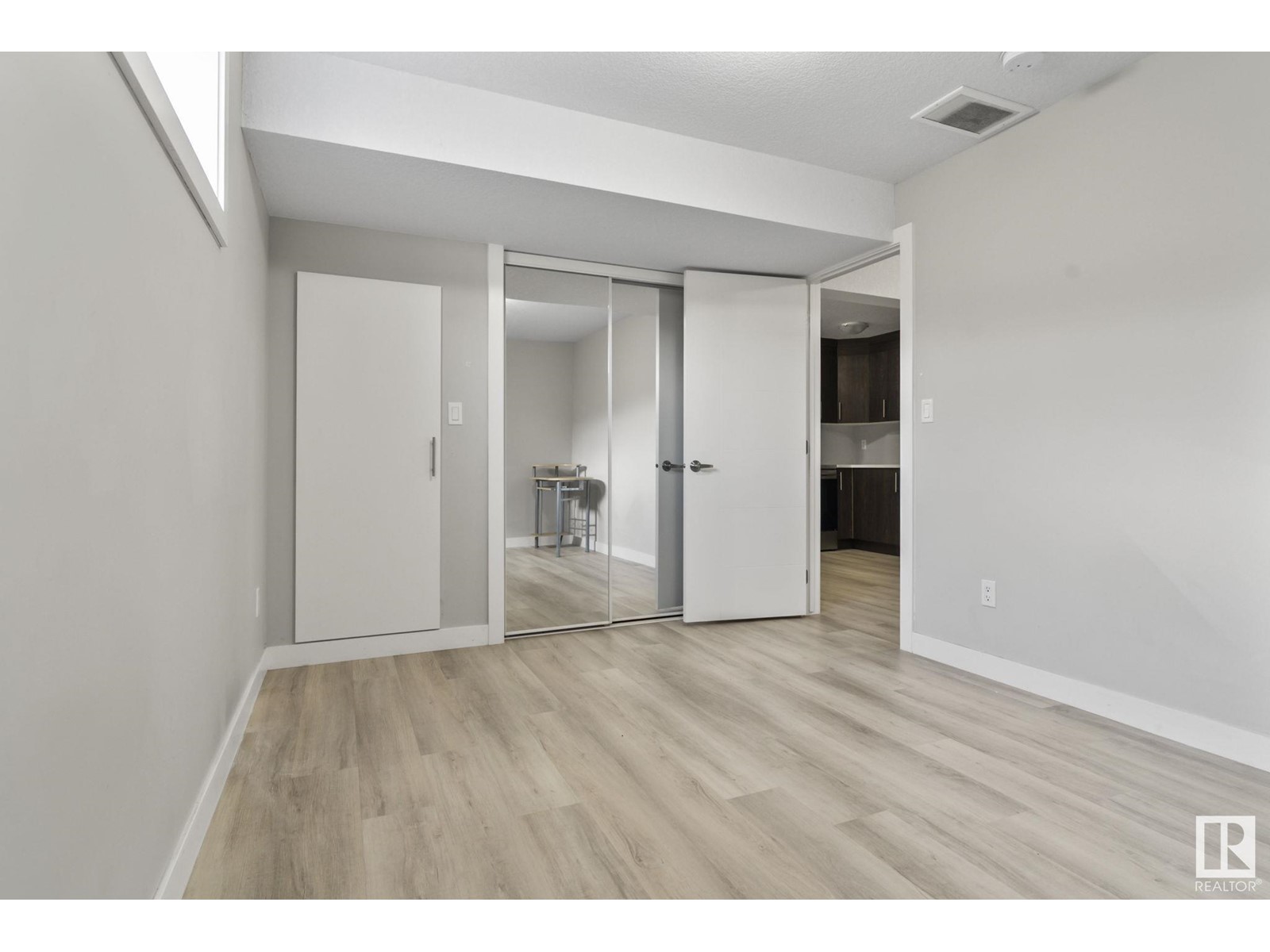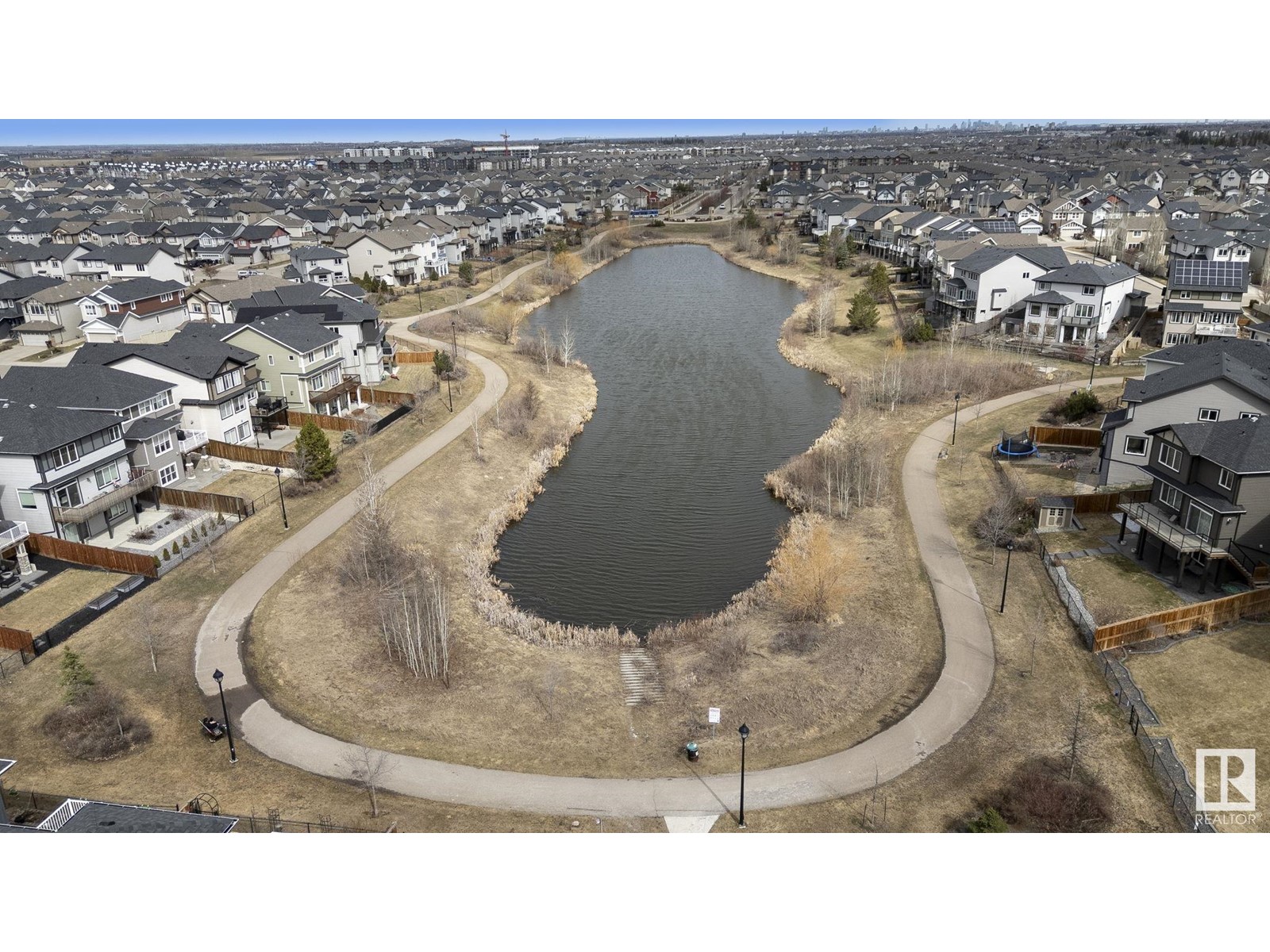4 Bedroom
4 Bathroom
1700 Sqft
Forced Air
$564,900
A Gem in the Peaceful Neighbourhood of Allard | FULLY FINISHED BASEMENT with SECOND KITCHEN and SEPARATE ENTRANCE. Welcome to this beautifully maintained double-car garage home in a quiet cul-de-sac in the sought-after community of Allard. With 2,383 sq. ft. of finished space including basement, it features premium flooring, fresh modern paint, 9-ft ceilings, and oversized windows for natural light. The kitchen offers a gas stove, large walk-in pantry, and modern design. Upstairs includes a spacious primary suite with ensuite, bonus room, 2 bedrooms, and laundry. The finished basement with separate entrance adds a second kitchen, bedroom, full bath, and laundry. Enjoy a private backyard with a large deck and no rear neighbors. Steps from Dr. Lila Fahlman School, transit, QE2, the airport, and the Dr. Anne Anderson Community Centre—this smoke-free, pet-free home is truly a rare find. (id:58356)
Property Details
|
MLS® Number
|
E4431445 |
|
Property Type
|
Single Family |
|
Neigbourhood
|
Allard |
|
Amenities Near By
|
Airport, Golf Course, Playground, Public Transit, Schools, Shopping |
|
Features
|
Cul-de-sac, See Remarks |
|
Structure
|
Deck |
Building
|
Bathroom Total
|
4 |
|
Bedrooms Total
|
4 |
|
Amenities
|
Ceiling - 9ft |
|
Appliances
|
Dishwasher, Dryer, Hood Fan, Microwave, Refrigerator, Gas Stove(s), Washer |
|
Basement Development
|
Finished |
|
Basement Features
|
Suite |
|
Basement Type
|
Full (finished) |
|
Constructed Date
|
2018 |
|
Construction Style Attachment
|
Semi-detached |
|
Half Bath Total
|
1 |
|
Heating Type
|
Forced Air |
|
Stories Total
|
2 |
|
Size Interior
|
1700 Sqft |
|
Type
|
Duplex |
Parking
Land
|
Acreage
|
No |
|
Fence Type
|
Fence |
|
Land Amenities
|
Airport, Golf Course, Playground, Public Transit, Schools, Shopping |
|
Size Irregular
|
380.9 |
|
Size Total
|
380.9 M2 |
|
Size Total Text
|
380.9 M2 |
Rooms
| Level |
Type |
Length |
Width |
Dimensions |
|
Basement |
Bedroom 4 |
|
|
Measurements not available |
|
Basement |
Second Kitchen |
|
|
Measurements not available |
|
Main Level |
Living Room |
|
|
Measurements not available |
|
Main Level |
Dining Room |
|
|
Measurements not available |
|
Main Level |
Kitchen |
|
|
Measurements not available |
|
Upper Level |
Primary Bedroom |
|
|
Measurements not available |
|
Upper Level |
Bedroom 2 |
|
|
Measurements not available |
|
Upper Level |
Bedroom 3 |
|
|
Measurements not available |
|
Upper Level |
Bonus Room |
|
|
Measurements not available |























































