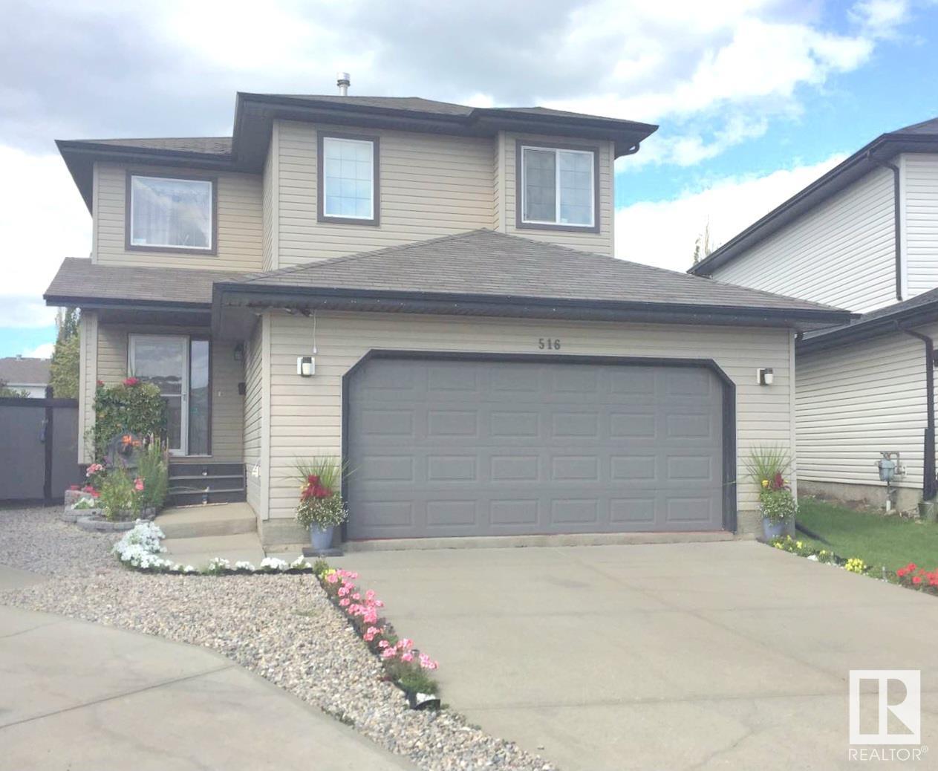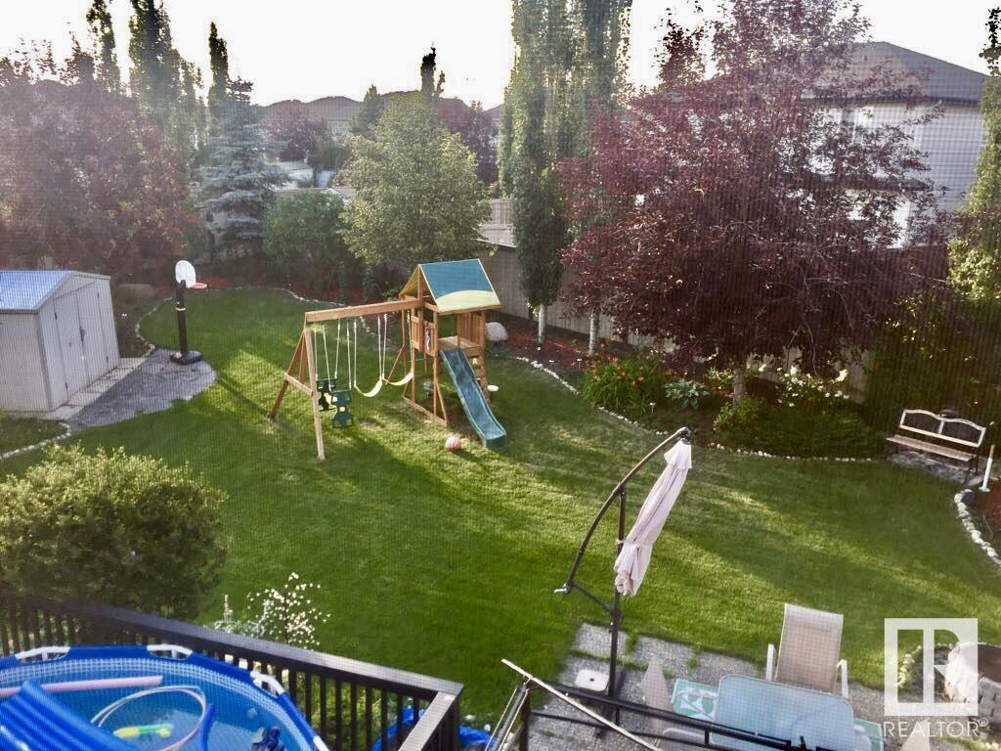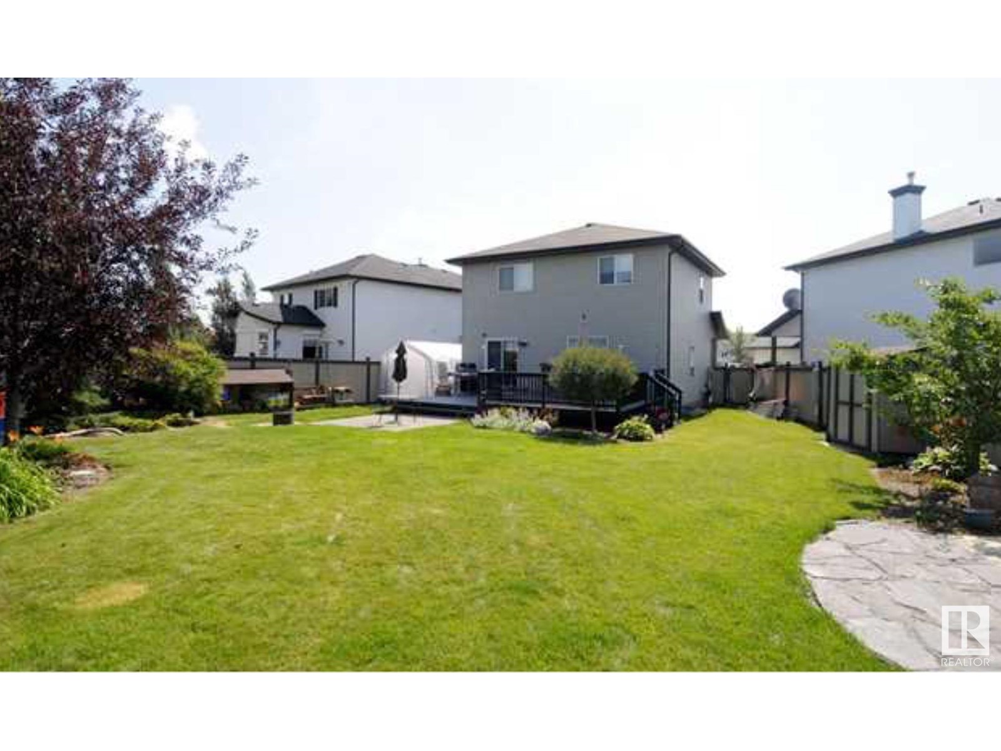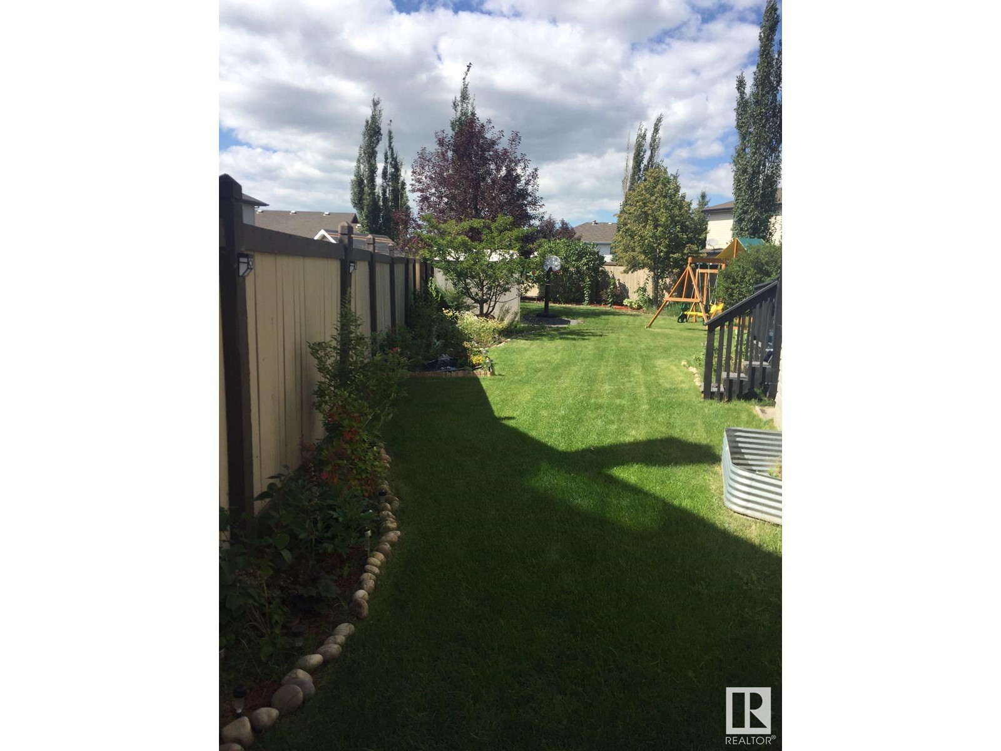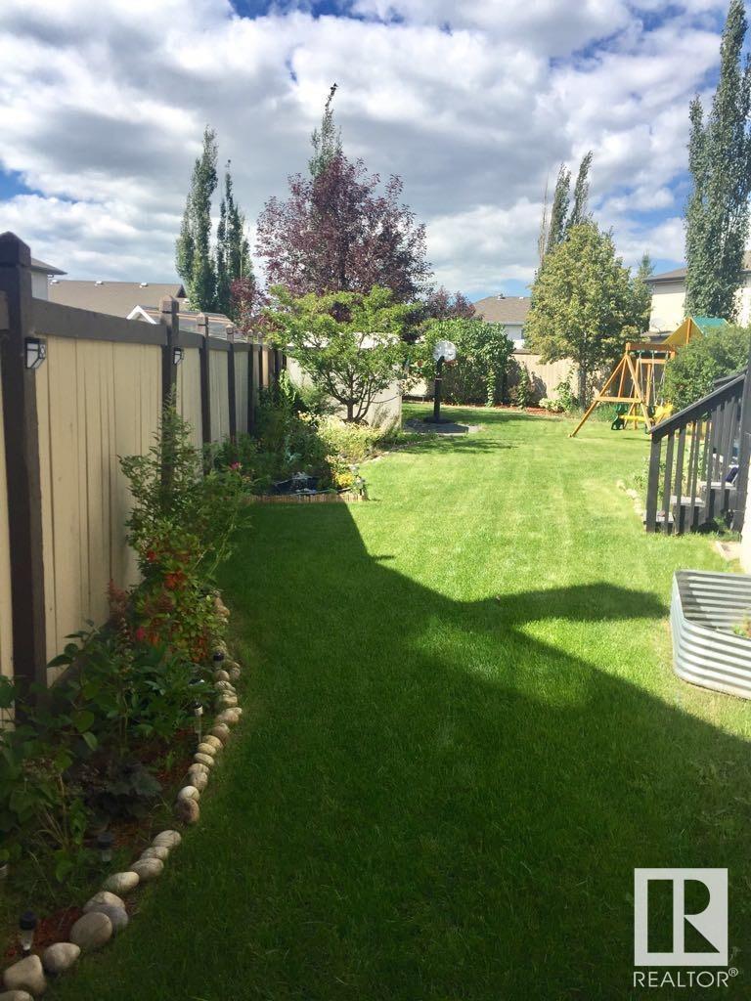3 Bedroom
4 Bathroom
1600 Sqft
Fireplace
Central Air Conditioning
Forced Air
$489,900
LARGE PIE LOT Home in Hudson Park - A Superb NW Edmonton Neighbourhood close to all Amenities & Schools for the Kids! This Family home / Investment Property features a 1,584 Sq.Ft Floor Plan with 3 Bedrooms & a Fully Finished Basement. This home is LOADED With Features which includes a Spacious main floor plan with a large dining area, gas fireplace & patio doors opening to a HUGE sun deck to the West Facing backyard. Upstairs has 3 Large Bedrooms, large laundry area & a nice sized Primary Bedroom ensuite. The basement has a 3rd full washroom & was finished for family nights & entertaining. Heated, Insulated double attached garage completes this wonderful home with Central A/C for those nearing warm Summer Days. The final touches to this home includes a 2023 New Hot Water Tank, NEW Shingles in 2024 located in a SUPER HIGHLY SOUGHT AFTER LOCATION! *** VERY RARE SIZED LOT *** (id:58356)
Property Details
|
MLS® Number
|
E4430683 |
|
Property Type
|
Single Family |
|
Neigbourhood
|
Hudson |
|
Amenities Near By
|
Playground, Public Transit, Schools, Shopping |
|
Features
|
Cul-de-sac, See Remarks, Closet Organizers |
|
Parking Space Total
|
4 |
|
Structure
|
Deck, Patio(s) |
Building
|
Bathroom Total
|
4 |
|
Bedrooms Total
|
3 |
|
Amenities
|
Vinyl Windows |
|
Appliances
|
Dishwasher, Dryer, Garage Door Opener Remote(s), Garage Door Opener, Hood Fan, Microwave, Storage Shed, Stove, Washer, Window Coverings |
|
Basement Development
|
Finished |
|
Basement Type
|
Full (finished) |
|
Constructed Date
|
2003 |
|
Construction Style Attachment
|
Detached |
|
Cooling Type
|
Central Air Conditioning |
|
Fire Protection
|
Smoke Detectors |
|
Fireplace Fuel
|
Gas |
|
Fireplace Present
|
Yes |
|
Fireplace Type
|
Corner |
|
Half Bath Total
|
1 |
|
Heating Type
|
Forced Air |
|
Stories Total
|
2 |
|
Size Interior
|
1600 Sqft |
|
Type
|
House |
Parking
|
Attached Garage
|
|
|
Heated Garage
|
|
Land
|
Acreage
|
No |
|
Fence Type
|
Fence |
|
Land Amenities
|
Playground, Public Transit, Schools, Shopping |
|
Size Irregular
|
656.19 |
|
Size Total
|
656.19 M2 |
|
Size Total Text
|
656.19 M2 |
Rooms
| Level |
Type |
Length |
Width |
Dimensions |
|
Basement |
Family Room |
|
|
Measurements not available |
|
Main Level |
Living Room |
4.51 m |
4.05 m |
4.51 m x 4.05 m |
|
Main Level |
Dining Room |
3.23 m |
3.44 m |
3.23 m x 3.44 m |
|
Main Level |
Kitchen |
4 m |
3.44 m |
4 m x 3.44 m |
|
Upper Level |
Primary Bedroom |
4.51 m |
3.23 m |
4.51 m x 3.23 m |
|
Upper Level |
Bedroom 2 |
4.51 m |
3.04 m |
4.51 m x 3.04 m |
|
Upper Level |
Bedroom 3 |
4.87 m |
2.74 m |
4.87 m x 2.74 m |
