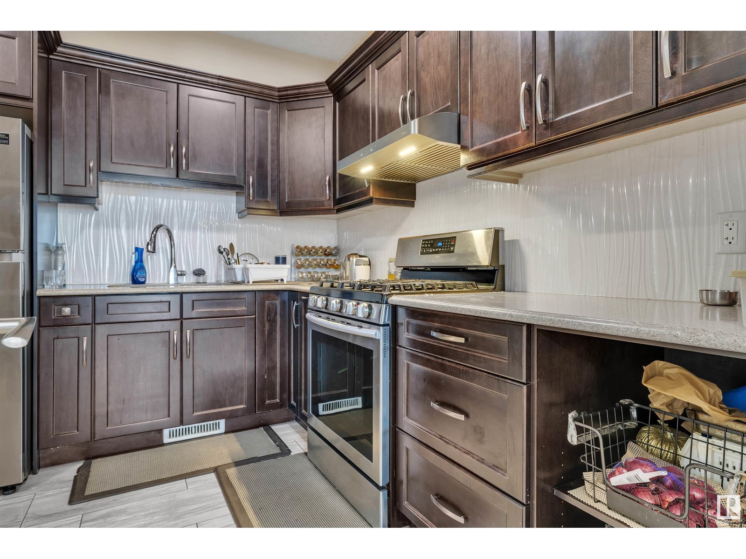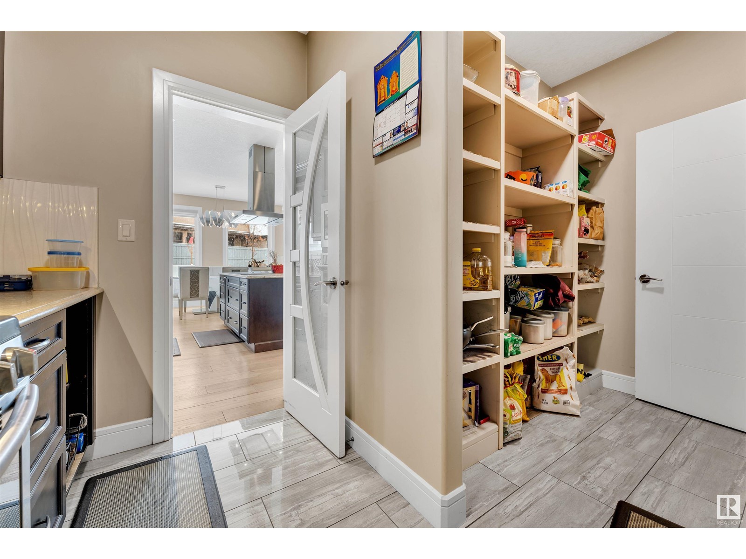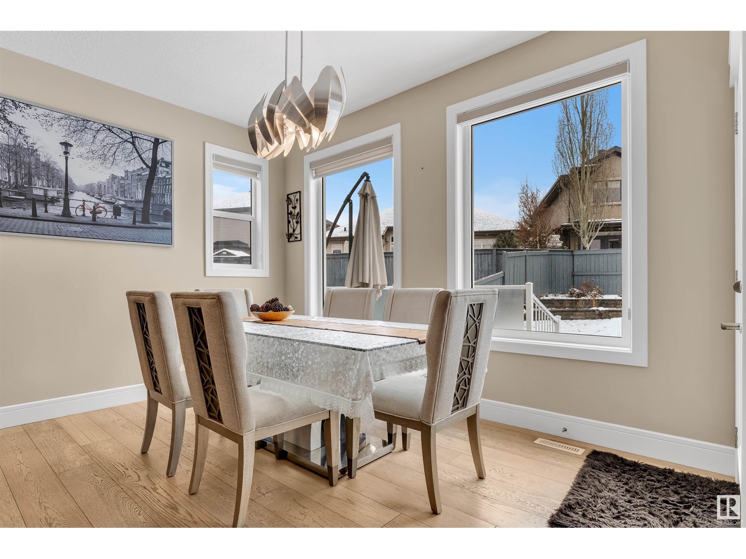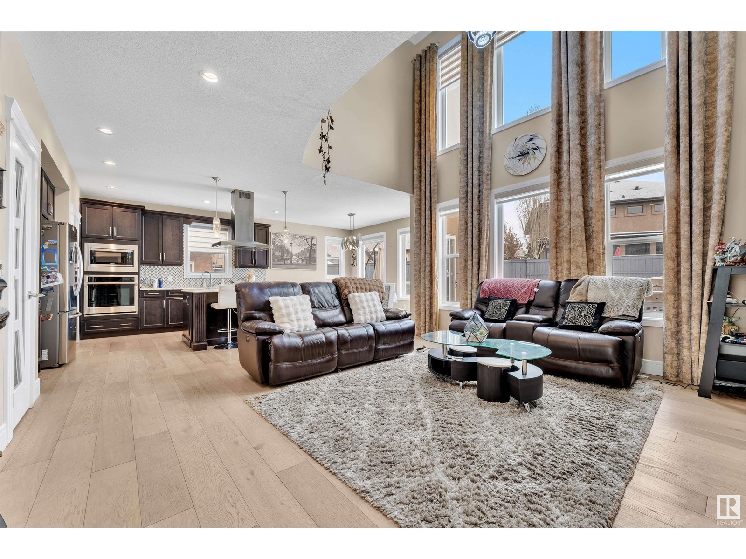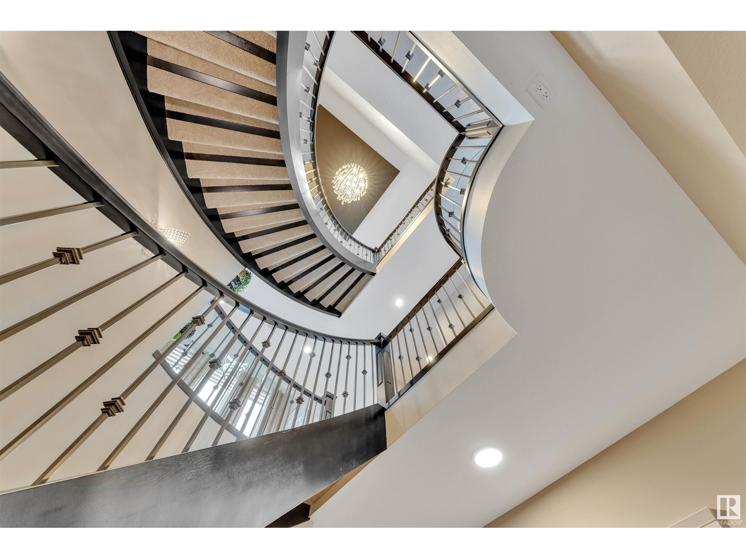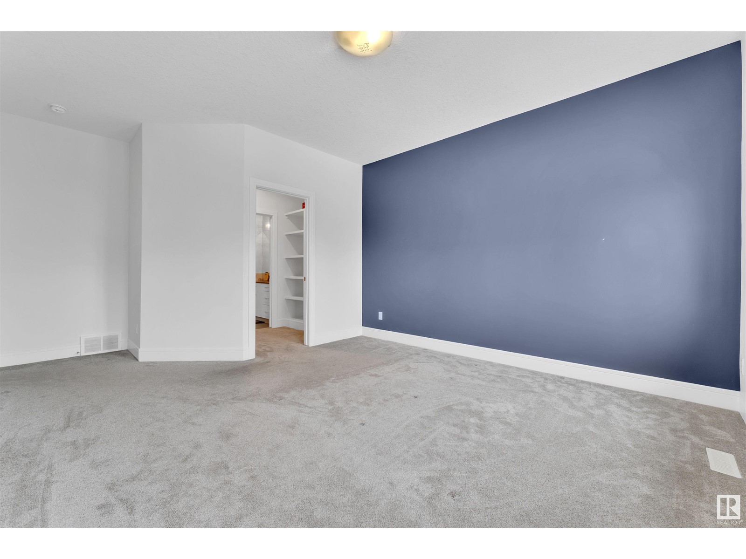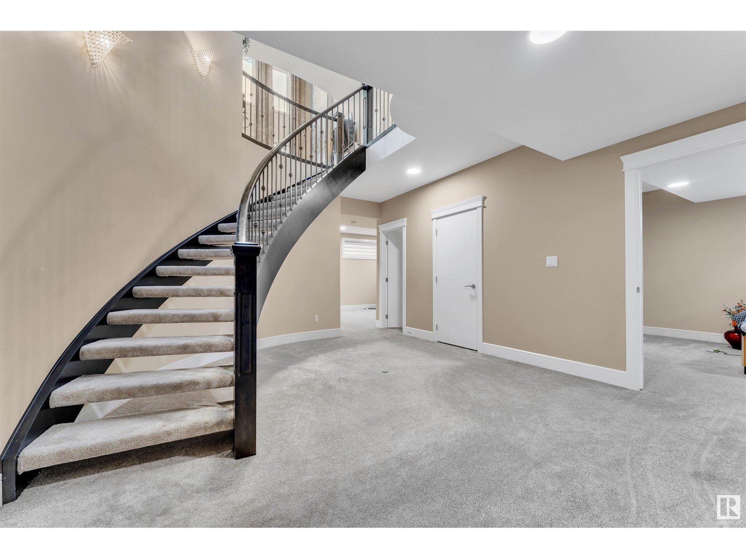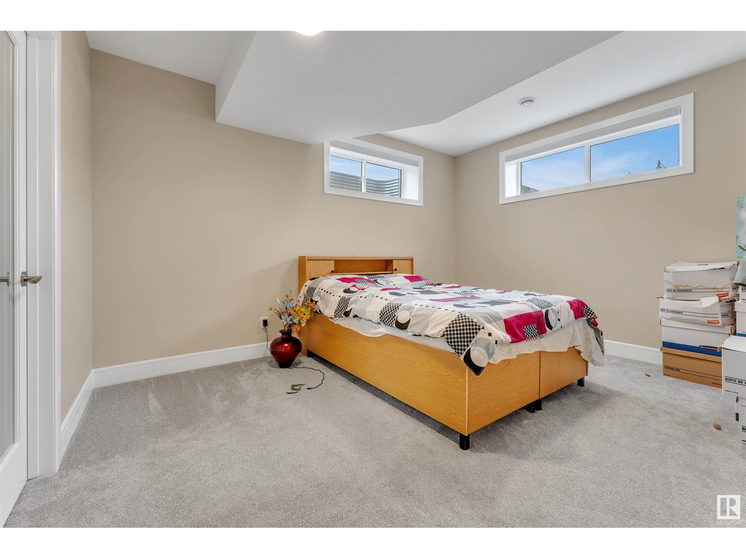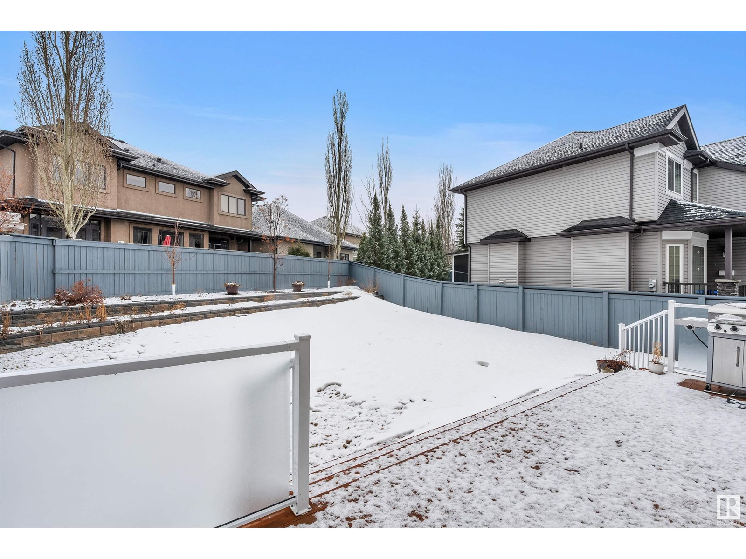6 Bedroom
5 Bathroom
3300 Sqft
Forced Air
$1,450,000
Step into refined elegance with this exquisite luxury estate, offering 4,698 sq. ft. of meticulously designed living space in one of Edmonton’s most coveted communities. The main floor boasts a private den & office, a full bedroom & bath, and expansive living & family areas with soaring open-to-above ceiling. A formal dining area complements the gourmet chef’s kitchen, while the spice kitchen & pantry cater to culinary enthusiasts. Upstairs, the primary suite features a lavish ensuite & walk-in closet, alongside a second primary bedroom with ensuite. Two additional bedrooms share a beautifully designed common bath. The fully finished basement extends the home’s opulence with a recreation area, bedroom, & full bath—perfect for guests. Ideally located near top schools, playgrounds, a community garden, boutique shopping, & Terwillegar Rec Centre, this masterpiece of modern luxury is a rare opportunity. Don’t miss out! (id:58356)
Property Details
|
MLS® Number
|
E4425889 |
|
Property Type
|
Single Family |
|
Neigbourhood
|
MacTaggart |
|
Amenities Near By
|
Airport, Public Transit, Schools, Shopping |
Building
|
Bathroom Total
|
5 |
|
Bedrooms Total
|
6 |
|
Amenities
|
Ceiling - 9ft |
|
Appliances
|
Dishwasher, Dryer, Microwave, Stove, Gas Stove(s), Washer, Refrigerator |
|
Basement Development
|
Finished |
|
Basement Type
|
Full (finished) |
|
Constructed Date
|
2018 |
|
Construction Style Attachment
|
Detached |
|
Fire Protection
|
Smoke Detectors |
|
Heating Type
|
Forced Air |
|
Stories Total
|
2 |
|
Size Interior
|
3300 Sqft |
|
Type
|
House |
Parking
Land
|
Acreage
|
No |
|
Land Amenities
|
Airport, Public Transit, Schools, Shopping |
|
Size Irregular
|
739.95 |
|
Size Total
|
739.95 M2 |
|
Size Total Text
|
739.95 M2 |
Rooms
| Level |
Type |
Length |
Width |
Dimensions |
|
Basement |
Bedroom 6 |
|
|
Measurements not available |
|
Basement |
Recreation Room |
|
|
Measurements not available |
|
Main Level |
Living Room |
|
|
Measurements not available |
|
Main Level |
Dining Room |
|
|
Measurements not available |
|
Main Level |
Kitchen |
|
|
Measurements not available |
|
Main Level |
Family Room |
|
|
Measurements not available |
|
Main Level |
Den |
|
|
Measurements not available |
|
Main Level |
Bedroom 5 |
|
|
Measurements not available |
|
Main Level |
Office |
|
|
Measurements not available |
|
Main Level |
Second Kitchen |
|
|
Measurements not available |
|
Upper Level |
Primary Bedroom |
|
|
Measurements not available |
|
Upper Level |
Bedroom 2 |
|
|
Measurements not available |
|
Upper Level |
Bedroom 3 |
|
|
Measurements not available |
|
Upper Level |
Bedroom 4 |
|
|
Measurements not available |
|
Upper Level |
Bonus Room |
|
|
Measurements not available |












