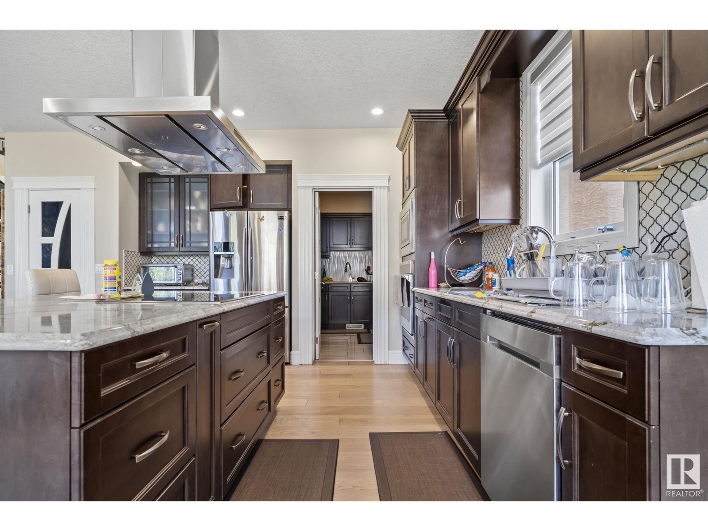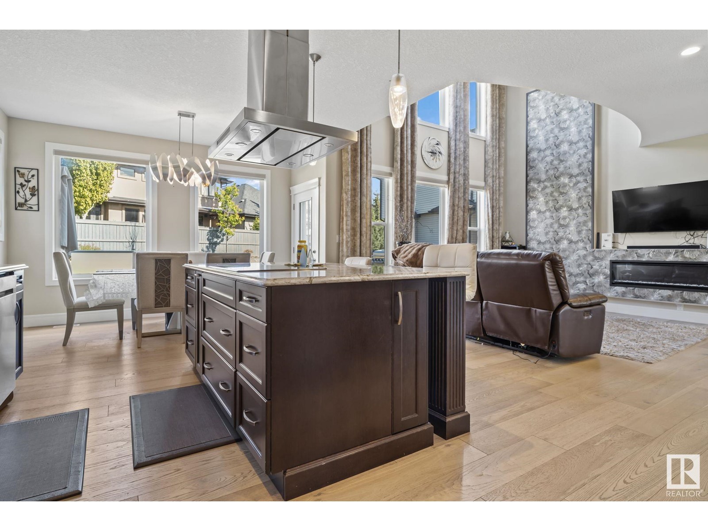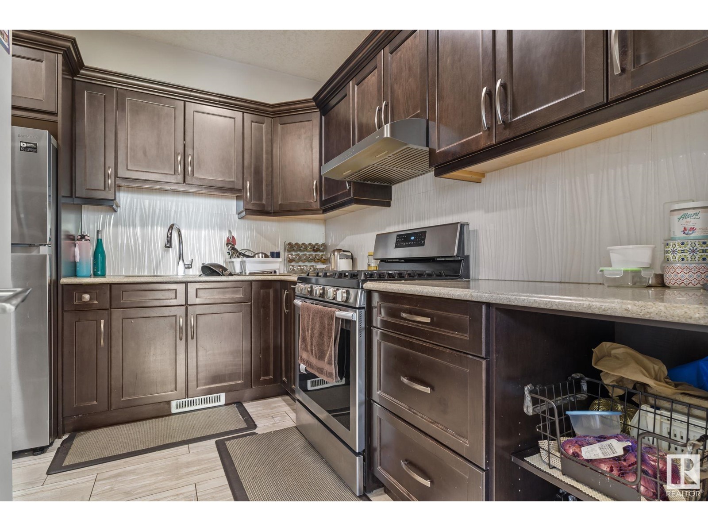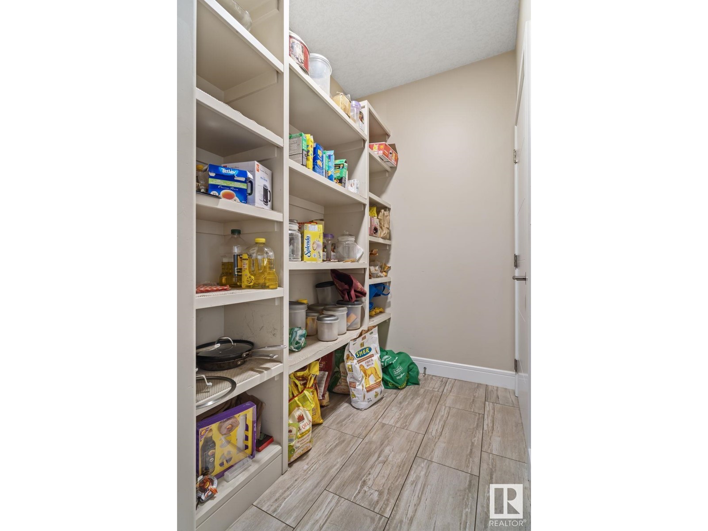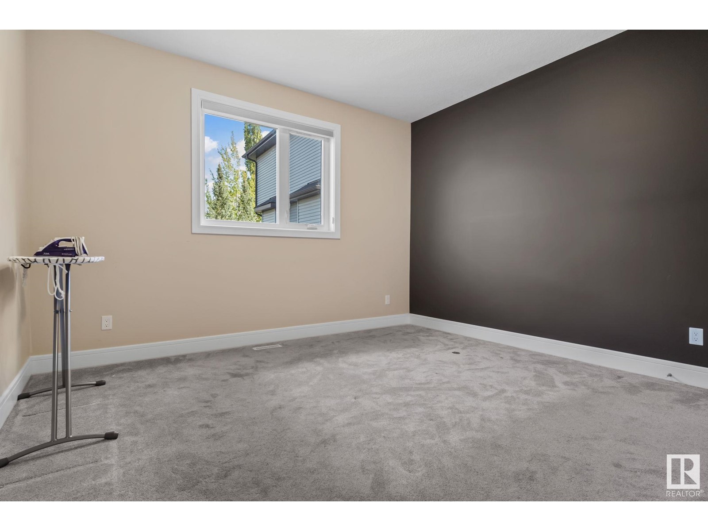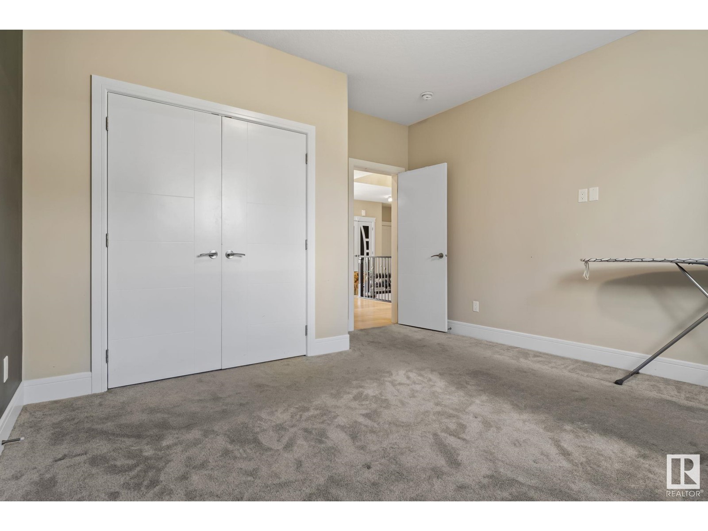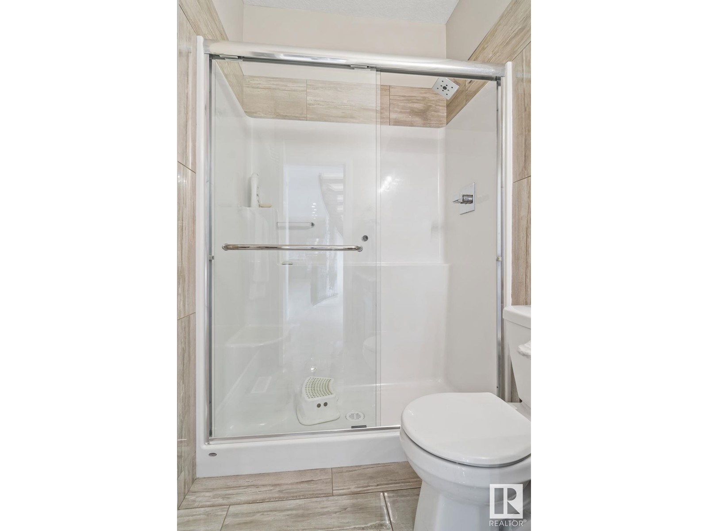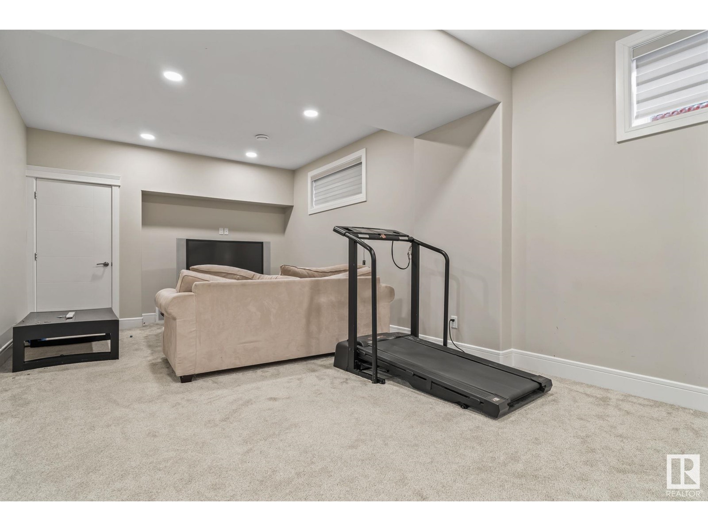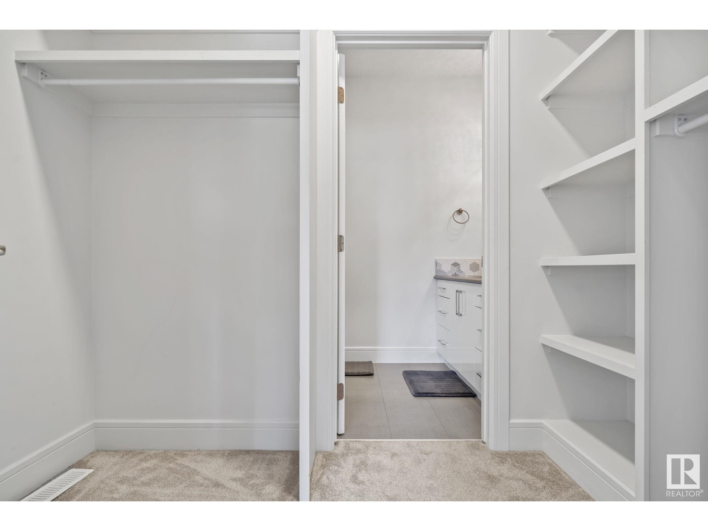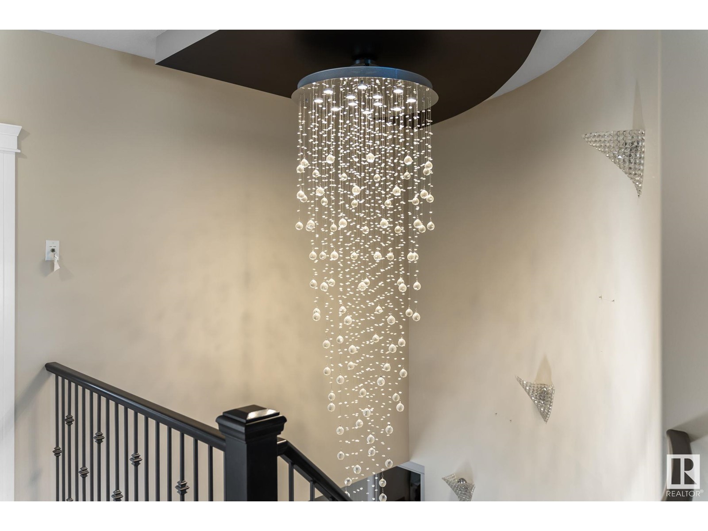6 Bedroom
5 Bathroom
3300 Sqft
Forced Air
$1,349,999
Welcome to this stunning 4,698 sq. ft. luxury estate located in one of Edmonton’s most sought-after communities. This meticulously designed home features 6 bedrooms and 6 bathrooms, ideal for multi-generational living or executive lifestyles. The main floor offers a private den, office, full bedroom with adjacent bath, and spacious living and family rooms with soaring open-to-above ceilings. A gourmet chef’s kitchen is complemented by a formal dining area, spice kitchen, and walk-in pantry. Upstairs, enjoy two primary suites—each with a private ensuite and walk-in closet—plus two additional bedrooms sharing a designer bathroom. The fully finished basement includes a large rec room, guest bedroom, and full bath. Located near top-rated schools, parks, community gardens, boutique shops, and the Terwillegar Rec Centre. This property blends elegance, space, and prime location—a rare opportunity not to be missed! (id:58356)
Property Details
|
MLS® Number
|
E4438400 |
|
Property Type
|
Single Family |
|
Neigbourhood
|
MacTaggart |
|
Amenities Near By
|
Airport, Golf Course, Public Transit, Schools, Shopping |
|
Structure
|
Deck, Porch |
Building
|
Bathroom Total
|
5 |
|
Bedrooms Total
|
6 |
|
Amenities
|
Ceiling - 9ft |
|
Appliances
|
Dishwasher, Dryer, Microwave, Stove, Gas Stove(s), Washer, Refrigerator |
|
Basement Development
|
Finished |
|
Basement Type
|
Full (finished) |
|
Constructed Date
|
2018 |
|
Construction Style Attachment
|
Detached |
|
Fire Protection
|
Smoke Detectors |
|
Heating Type
|
Forced Air |
|
Stories Total
|
2 |
|
Size Interior
|
3300 Sqft |
|
Type
|
House |
Parking
Land
|
Acreage
|
No |
|
Land Amenities
|
Airport, Golf Course, Public Transit, Schools, Shopping |
|
Size Irregular
|
739.95 |
|
Size Total
|
739.95 M2 |
|
Size Total Text
|
739.95 M2 |
Rooms
| Level |
Type |
Length |
Width |
Dimensions |
|
Basement |
Bedroom 6 |
|
|
Measurements not available |
|
Basement |
Recreation Room |
|
|
Measurements not available |
|
Main Level |
Living Room |
|
|
Measurements not available |
|
Main Level |
Dining Room |
|
|
Measurements not available |
|
Main Level |
Kitchen |
|
|
Measurements not available |
|
Main Level |
Family Room |
|
|
Measurements not available |
|
Main Level |
Den |
|
|
Measurements not available |
|
Main Level |
Bedroom 5 |
|
|
Measurements not available |
|
Main Level |
Office |
|
|
Measurements not available |
|
Main Level |
Second Kitchen |
|
|
Measurements not available |
|
Upper Level |
Primary Bedroom |
|
|
Measurements not available |
|
Upper Level |
Bedroom 2 |
|
|
Measurements not available |
|
Upper Level |
Bedroom 3 |
|
|
Measurements not available |
|
Upper Level |
Bedroom 4 |
|
|
Measurements not available |


















