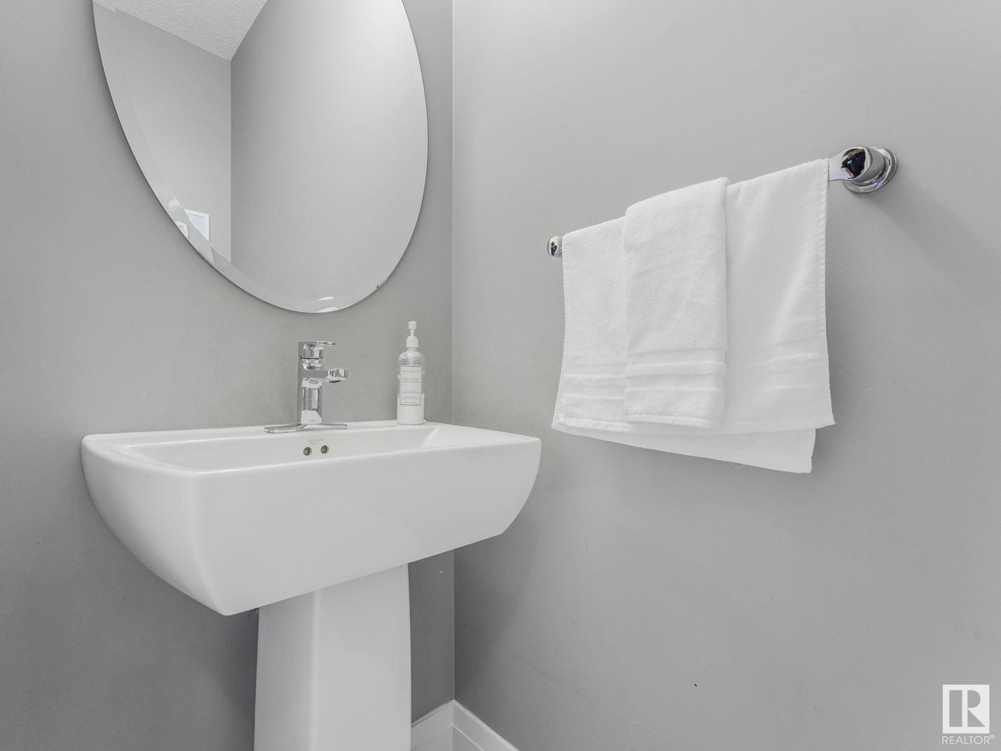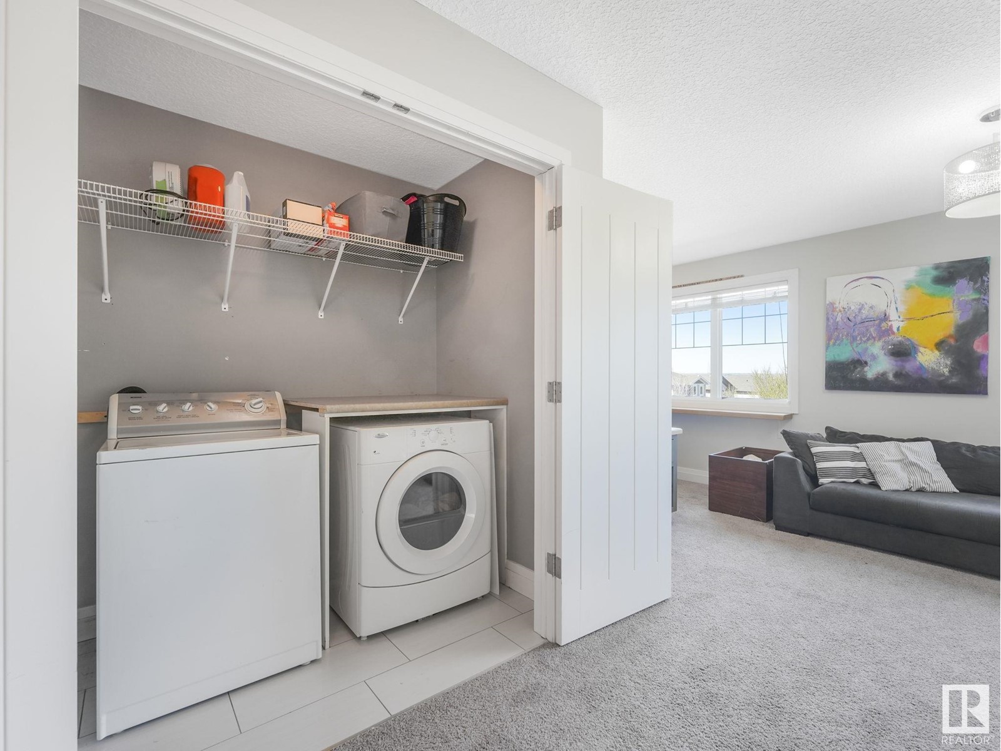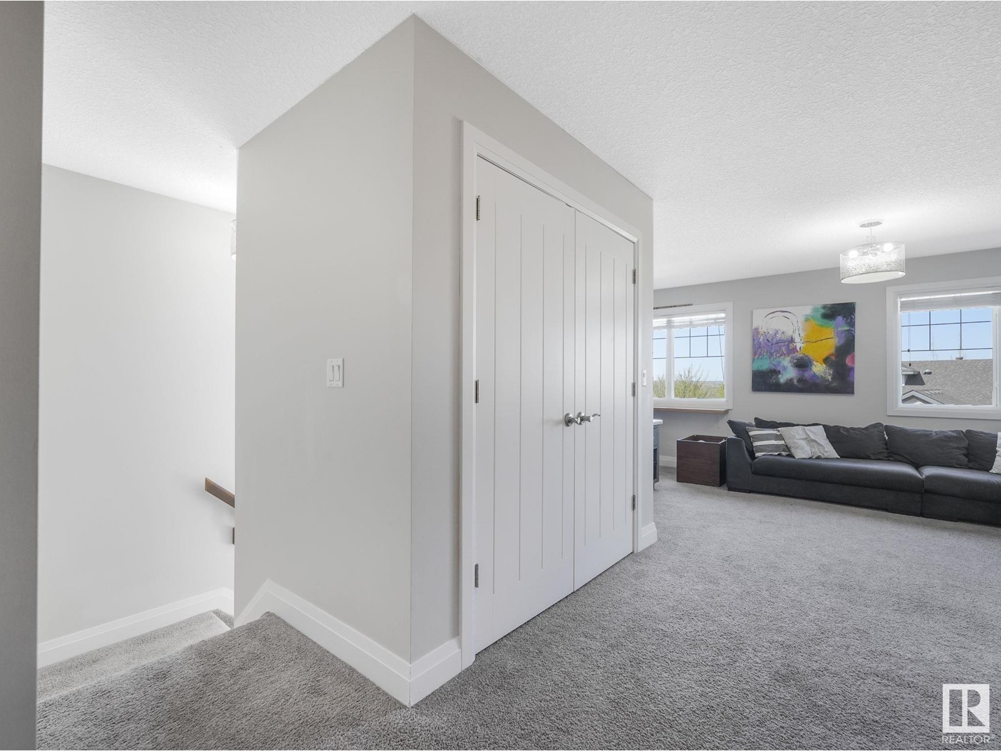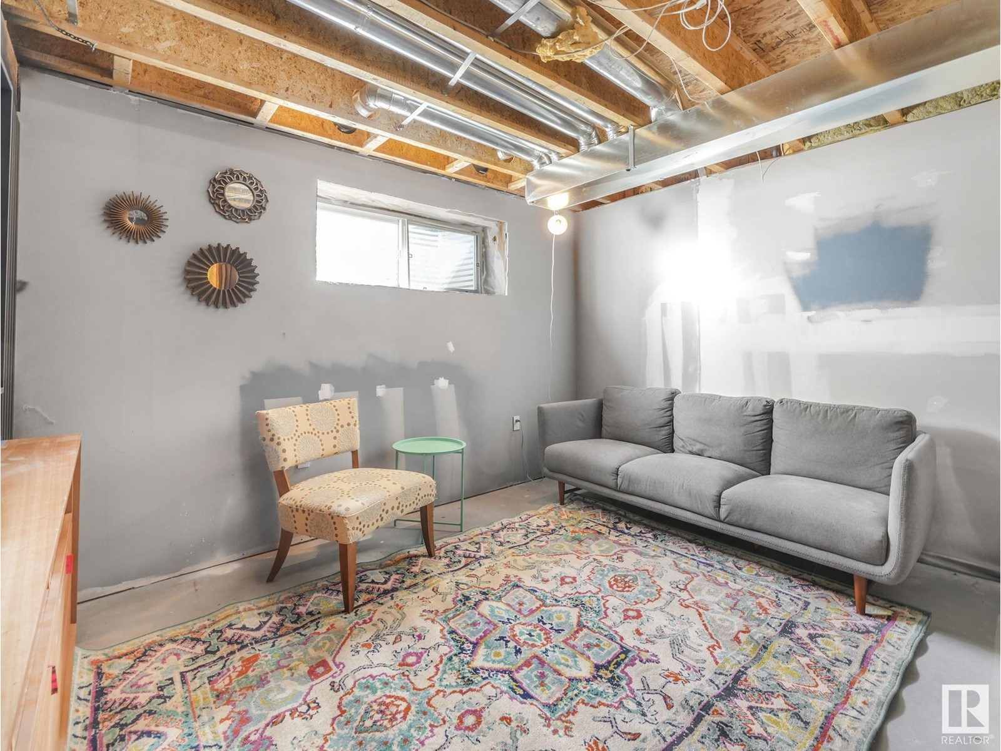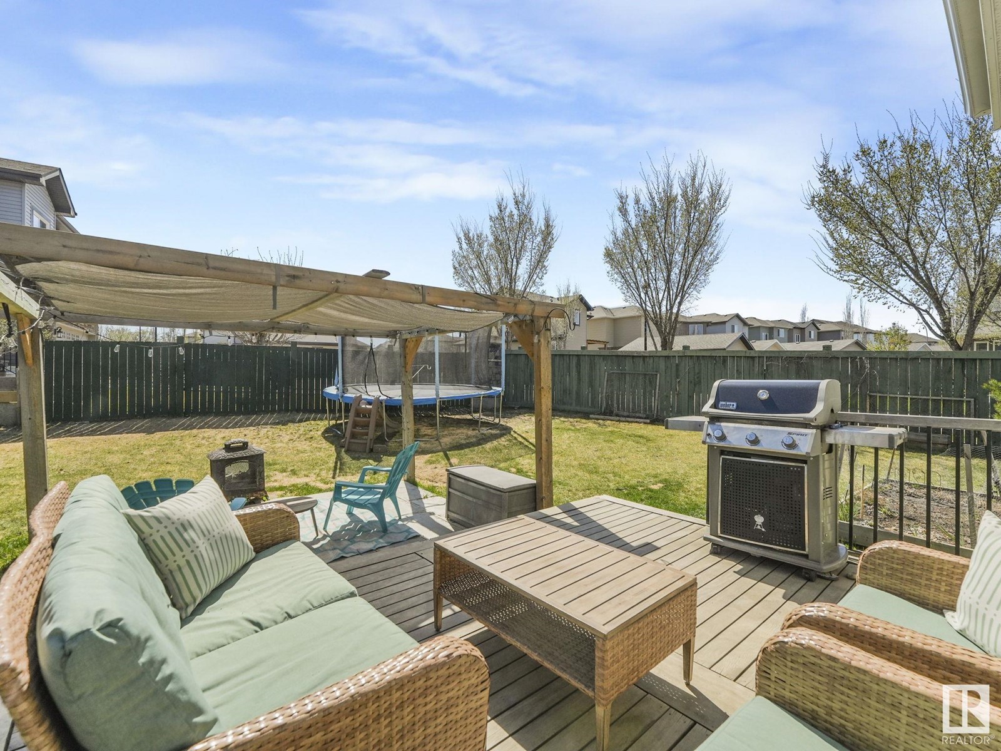4 Bedroom
4 Bathroom
2000 Sqft
Fireplace
Forced Air
$569,000
Beautiful & affordable home on a large lot in a prestigious area of Spruce Village! In the best location just steps from Jubilee Park’s 65+ acres of trails, playground & splash park & vibrant community events. This 4-bed, 3.5-bath home offer thoughtful features throughout. Loads of stylish custom built-ins that offer exceptional storage. Large SW facing backyard has so much space to play, garden, or relax with friends. The kitchen features stainless steel appliances, corner pantry, large island with seating and cabinets to the ceiling. Upstairs, the spacious bonus room includes a desk & office area, plus laundry for added ease. The primary suite is a retreat with tiled shower, soaker tub, and double vanity. Hardwood and tile span the main floor and granite countertops throughout. The partially finished basement adds a 4th bedroom & full bathroom – flooring needed, and ample storage with room to finish the remaining space to your liking. Your chance to own in a sought-after setting! (id:58356)
Property Details
|
MLS® Number
|
E4434325 |
|
Property Type
|
Single Family |
|
Neigbourhood
|
Spruce Village |
|
Amenities Near By
|
Schools, Shopping |
|
Features
|
Corner Site |
|
Structure
|
Deck, Porch |
Building
|
Bathroom Total
|
4 |
|
Bedrooms Total
|
4 |
|
Amenities
|
Ceiling - 9ft, Vinyl Windows |
|
Appliances
|
Dishwasher, Dryer, Garage Door Opener Remote(s), Garage Door Opener, Microwave Range Hood Combo, Refrigerator, Stove, Washer, Window Coverings |
|
Basement Development
|
Partially Finished |
|
Basement Type
|
Full (partially Finished) |
|
Constructed Date
|
2013 |
|
Construction Style Attachment
|
Detached |
|
Fireplace Fuel
|
Gas |
|
Fireplace Present
|
Yes |
|
Fireplace Type
|
Unknown |
|
Half Bath Total
|
1 |
|
Heating Type
|
Forced Air |
|
Stories Total
|
2 |
|
Size Interior
|
2000 Sqft |
|
Type
|
House |
Parking
Land
|
Acreage
|
No |
|
Fence Type
|
Fence |
|
Land Amenities
|
Schools, Shopping |
|
Size Irregular
|
589.01 |
|
Size Total
|
589.01 M2 |
|
Size Total Text
|
589.01 M2 |
Rooms
| Level |
Type |
Length |
Width |
Dimensions |
|
Basement |
Bedroom 4 |
3.45 m |
4.39 m |
3.45 m x 4.39 m |
|
Main Level |
Living Room |
3.79 m |
6.5 m |
3.79 m x 6.5 m |
|
Main Level |
Dining Room |
3.65 m |
3.19 m |
3.65 m x 3.19 m |
|
Main Level |
Kitchen |
3.63 m |
4.04 m |
3.63 m x 4.04 m |
|
Upper Level |
Family Room |
5.67 m |
5.28 m |
5.67 m x 5.28 m |
|
Upper Level |
Primary Bedroom |
3.66 m |
4.01 m |
3.66 m x 4.01 m |
|
Upper Level |
Bedroom 2 |
3.05 m |
3.89 m |
3.05 m x 3.89 m |
|
Upper Level |
Bedroom 3 |
3.02 m |
3.84 m |
3.02 m x 3.84 m |




















