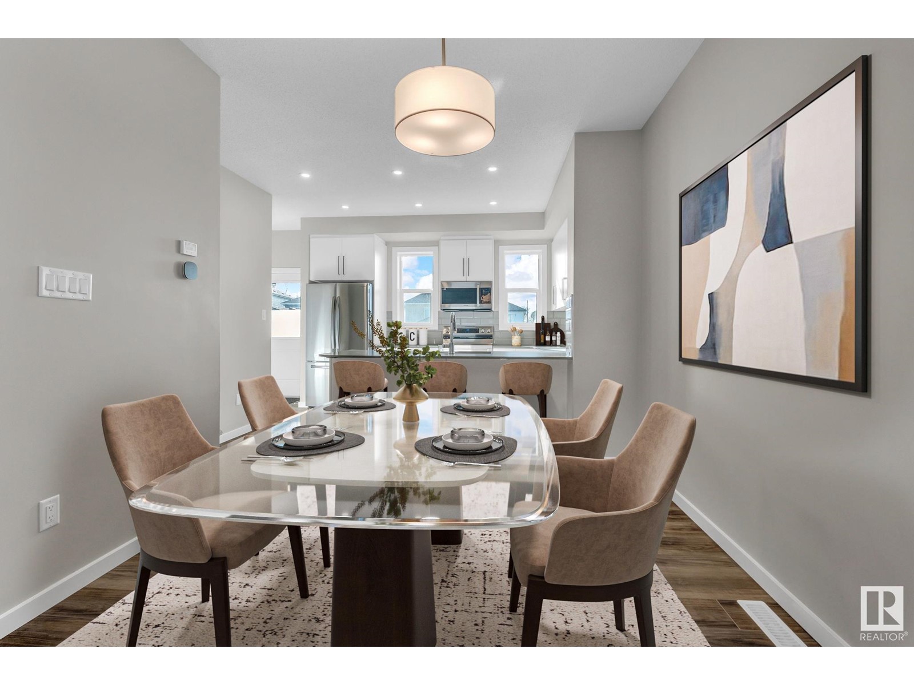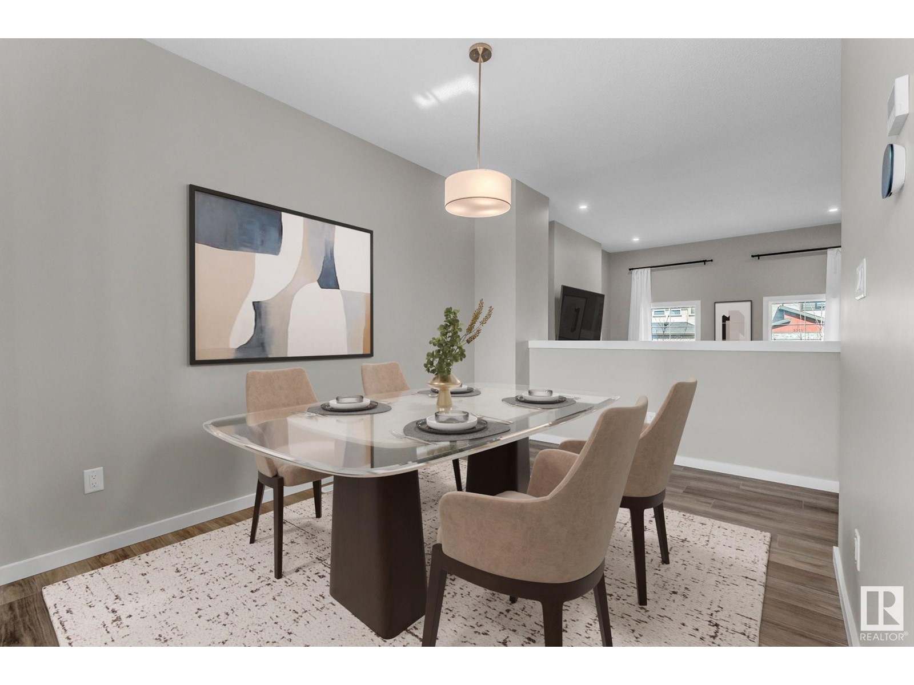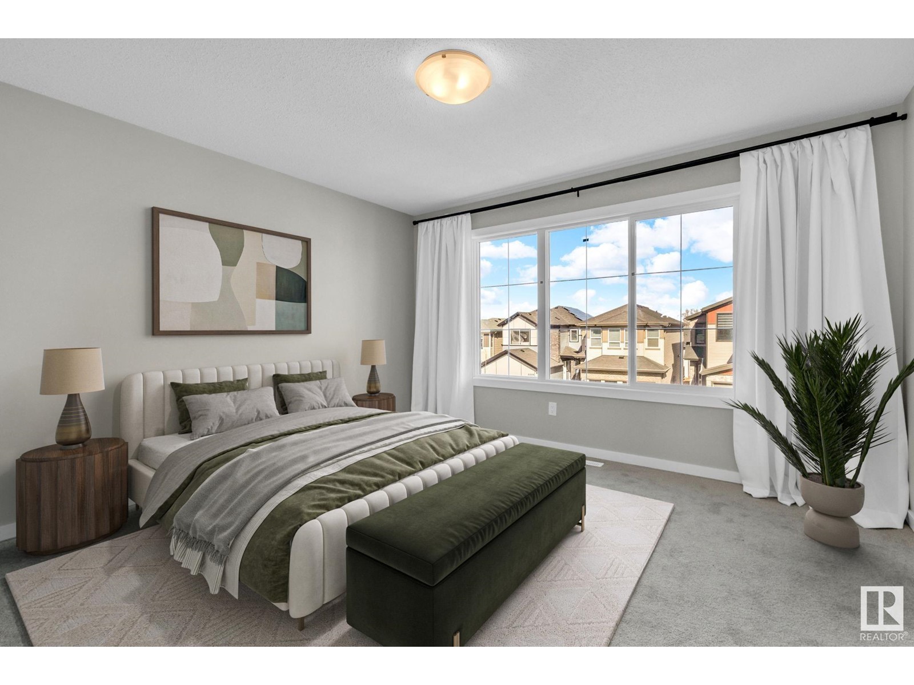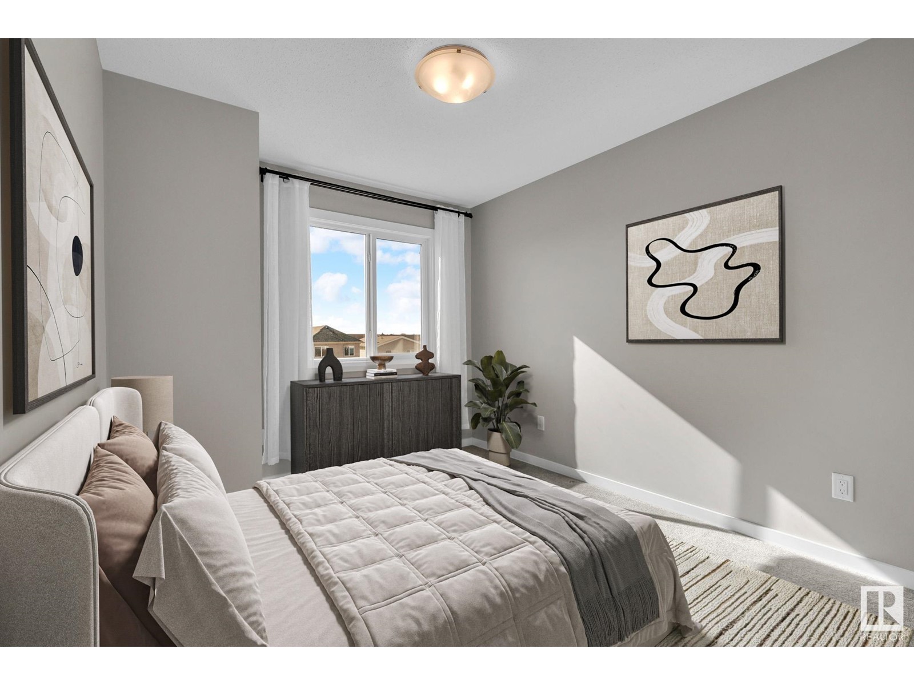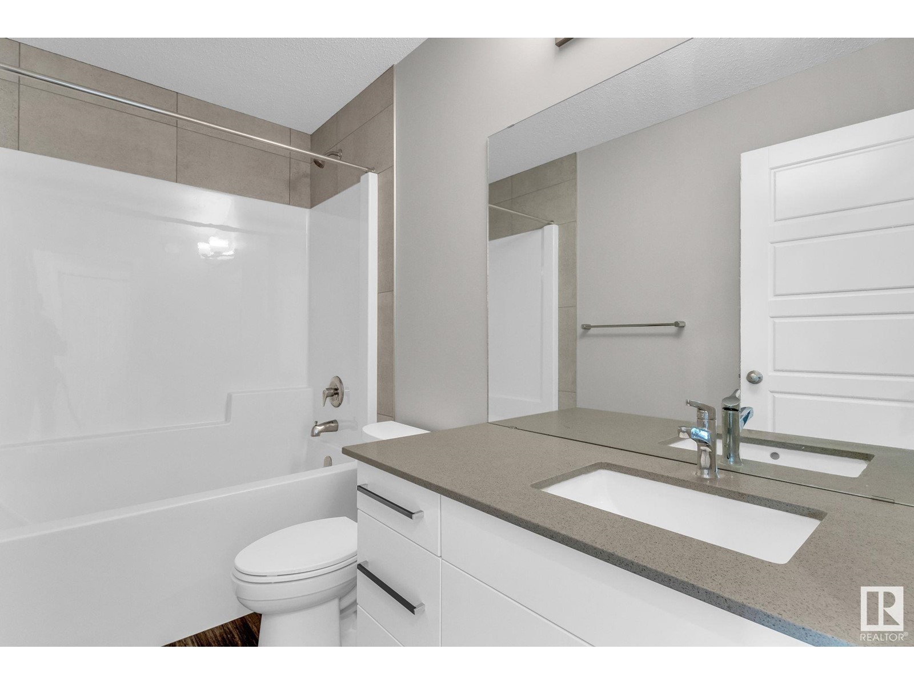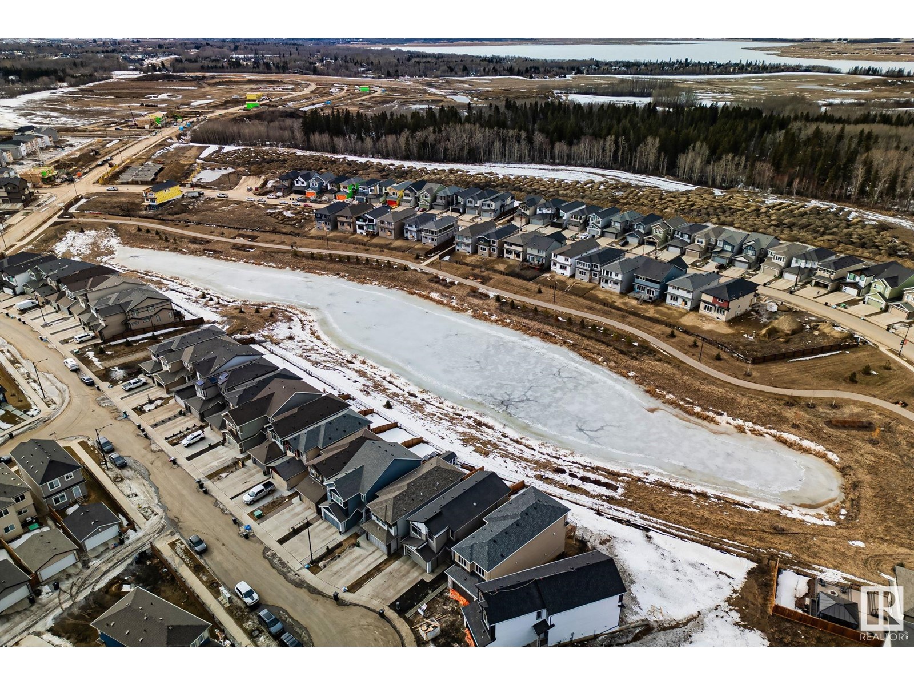3 Bedroom
3 Bathroom
1500 Sqft
Fireplace
Forced Air
$499,000
This beautifully maintained 2022-built home offers the perfect blend of comfort, style & convenience! Nestled near scenic walking trails & a serene lake, you’ll love the peaceful surroundings while being just minutes from St. Albert, major highways, and shopping. Step inside to an open-concept main floor, where natural light pours in. The modern kitchen boasts stainless steel appliances, a spacious island, & plenty of storage—perfect for cooking & entertaining! The cozy living area flows seamlessly to the dining space, and a convenient 2-piece bath completes the main level. Upstairs, you’ll find 3 generous bedrooms, including a primary suite with walk-in closet & ensuite. Laundry is conveniently upstairs, along with another full bath & a versatile space for work or play. Outside, enjoy a fully fenced backyard with a large deck, perfect for summer BBQs. A double garage & completed landscaping make this home truly move-in ready! (id:58356)
Property Details
|
MLS® Number
|
E4425479 |
|
Property Type
|
Single Family |
|
Neigbourhood
|
Kinglet Gardens |
|
Amenities Near By
|
Public Transit, Shopping |
|
Community Features
|
Lake Privileges |
|
Features
|
Flat Site, Lane, No Animal Home, No Smoking Home, Level |
|
Structure
|
Deck |
Building
|
Bathroom Total
|
3 |
|
Bedrooms Total
|
3 |
|
Appliances
|
Dishwasher, Dryer, Microwave Range Hood Combo, Refrigerator, Stove, Washer |
|
Basement Development
|
Unfinished |
|
Basement Type
|
Full (unfinished) |
|
Constructed Date
|
2022 |
|
Construction Style Attachment
|
Detached |
|
Fireplace Fuel
|
Electric |
|
Fireplace Present
|
Yes |
|
Fireplace Type
|
Unknown |
|
Half Bath Total
|
1 |
|
Heating Type
|
Forced Air |
|
Stories Total
|
2 |
|
Size Interior
|
1500 Sqft |
|
Type
|
House |
Parking
Land
|
Acreage
|
No |
|
Land Amenities
|
Public Transit, Shopping |
|
Size Irregular
|
285.8 |
|
Size Total
|
285.8 M2 |
|
Size Total Text
|
285.8 M2 |
|
Surface Water
|
Lake |
Rooms
| Level |
Type |
Length |
Width |
Dimensions |
|
Main Level |
Living Room |
13.7 m |
14.9 m |
13.7 m x 14.9 m |
|
Main Level |
Dining Room |
13.2 m |
9.8 m |
13.2 m x 9.8 m |
|
Main Level |
Kitchen |
13.1 m |
12.1 m |
13.1 m x 12.1 m |
|
Main Level |
Family Room |
|
|
Measurements not available |
|
Upper Level |
Primary Bedroom |
12.4 m |
13 m |
12.4 m x 13 m |
|
Upper Level |
Bedroom 2 |
13.3 m |
9.4 m |
13.3 m x 9.4 m |
|
Upper Level |
Bedroom 3 |
11.9 m |
9.3 m |
11.9 m x 9.3 m |

