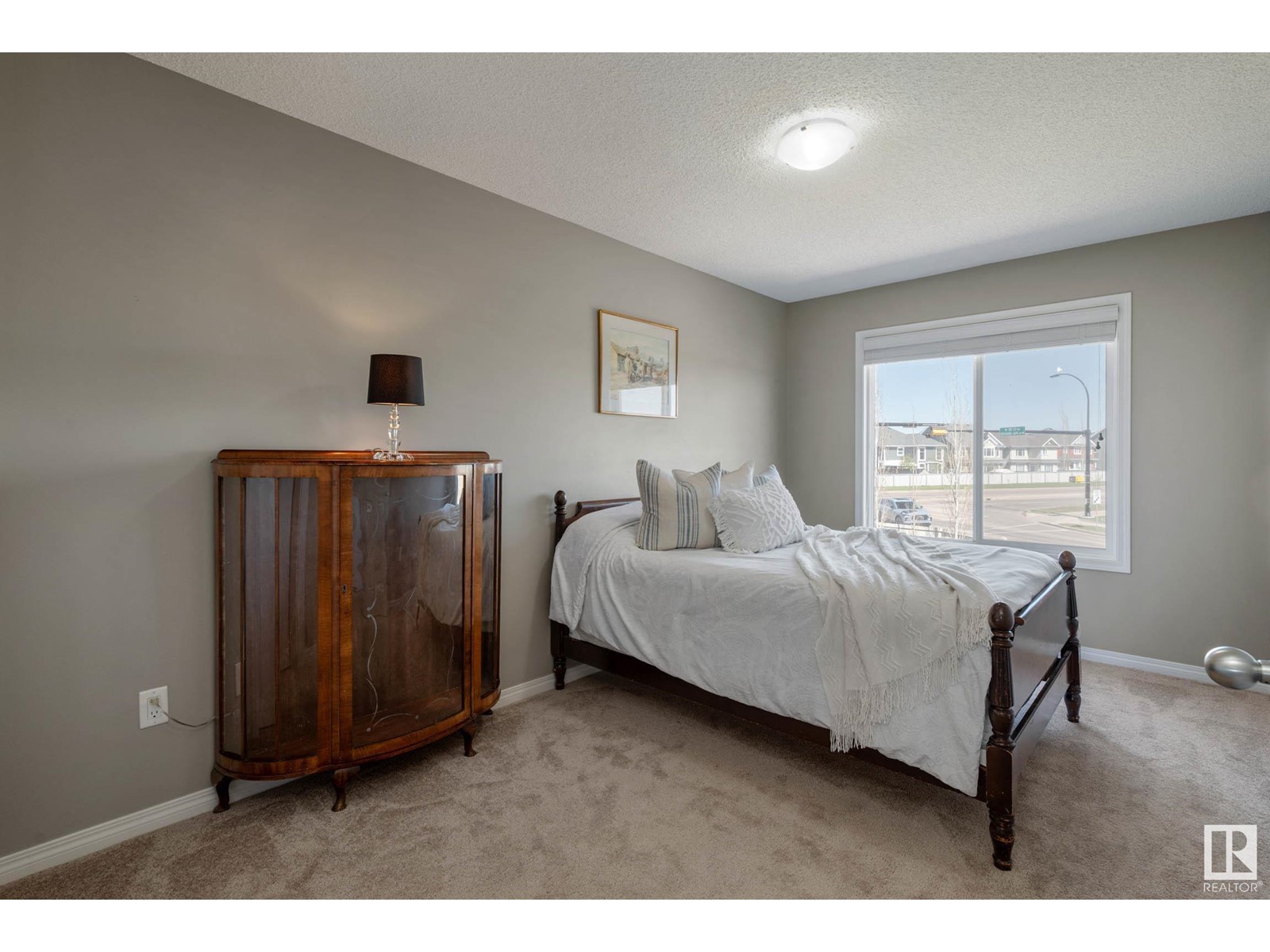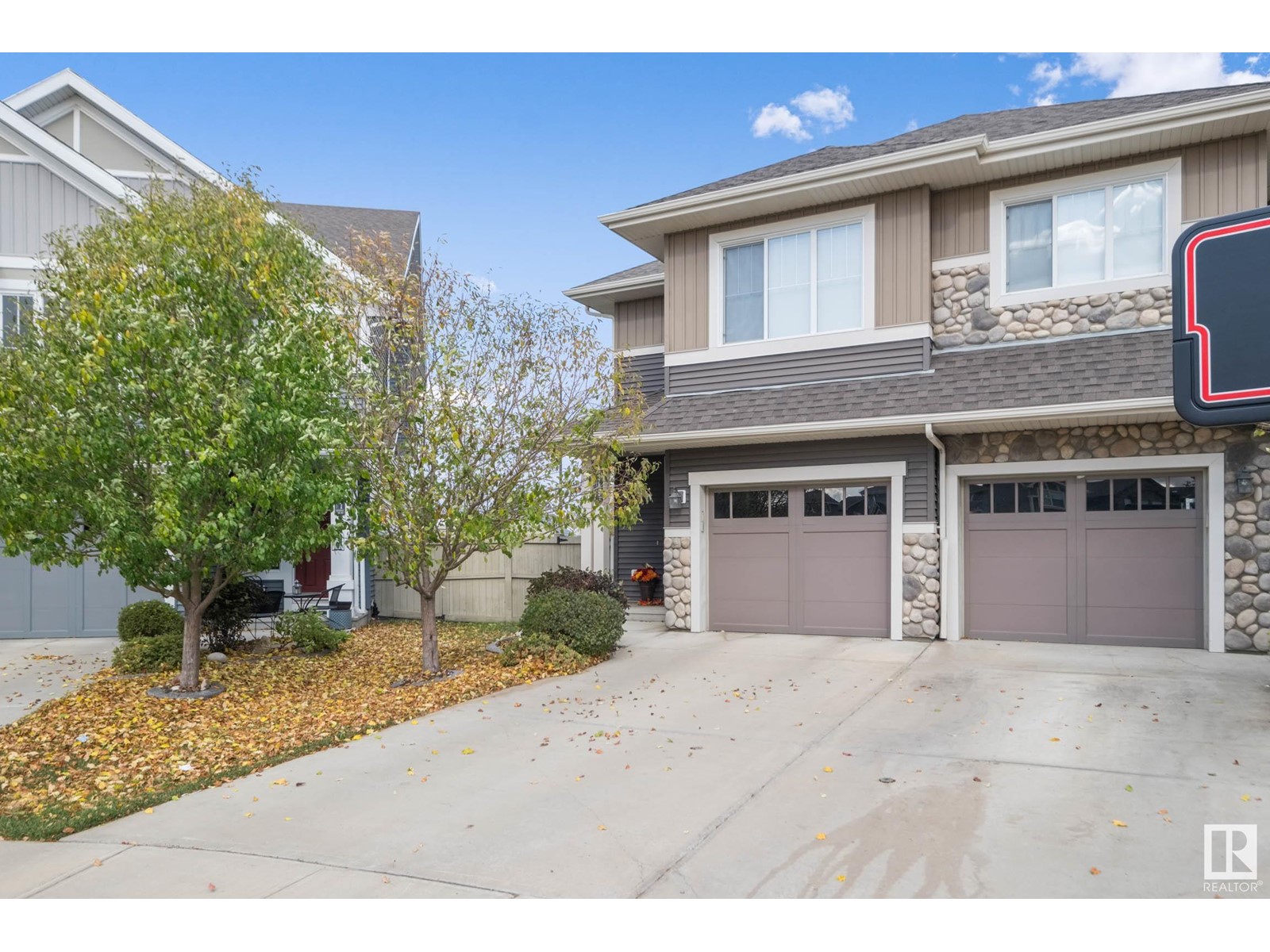3 Bedroom
3 Bathroom
1400 Sqft
Fireplace
Central Air Conditioning
Forced Air
$430,000
IMMACULATE half-duplex in the heart of THE ORCHARDS is ready to welcome your family! Steps away from schools & all local amenities makes this a PERFECT location. Plus, get involved with The Orchards Club House & watch your family “blossom” this season. Charming curb appeal situated on private CUL-DE-SAC with beautiful professional landscaping on massive 518m2 lot. Fully fenced back yard is a DREAM with its 2 tiered-deck, lush gardens & abundance of space for kids to play. Welcoming foyer w/closet & man-door to single attached garage transitions to open concept great room showcasing rich dark flooring, electric F/P & desired colour pallet throughout. Great entertaining kitchen features eat-on centre island, quartz countertops, pantry, all appliances & great backyard views off dinette. Bright upper-level owners suite is complimented by private 4 pc ensuite & large WIC. 2 additional jr. rooms, laundry room w/shelving & 4pc bath. Unfinished basement awaits your personal touch! Central A/C…check!!! MUST SEE!!! (id:58356)
Property Details
|
MLS® Number
|
E4435081 |
|
Property Type
|
Single Family |
|
Neigbourhood
|
The Orchards At Ellerslie |
|
Amenities Near By
|
Playground, Public Transit, Schools, Shopping |
|
Features
|
Cul-de-sac, No Back Lane, Recreational |
|
Parking Space Total
|
2 |
|
Structure
|
Deck |
Building
|
Bathroom Total
|
3 |
|
Bedrooms Total
|
3 |
|
Amenities
|
Ceiling - 9ft, Vinyl Windows |
|
Appliances
|
Dishwasher, Dryer, Garage Door Opener Remote(s), Garage Door Opener, Microwave Range Hood Combo, Refrigerator, Stove, Washer, Window Coverings |
|
Basement Development
|
Unfinished |
|
Basement Type
|
Full (unfinished) |
|
Constructed Date
|
2013 |
|
Construction Style Attachment
|
Semi-detached |
|
Cooling Type
|
Central Air Conditioning |
|
Fire Protection
|
Smoke Detectors |
|
Fireplace Fuel
|
Electric |
|
Fireplace Present
|
Yes |
|
Fireplace Type
|
Insert |
|
Half Bath Total
|
1 |
|
Heating Type
|
Forced Air |
|
Stories Total
|
2 |
|
Size Interior
|
1400 Sqft |
|
Type
|
Duplex |
Parking
Land
|
Acreage
|
No |
|
Land Amenities
|
Playground, Public Transit, Schools, Shopping |
|
Size Irregular
|
518.08 |
|
Size Total
|
518.08 M2 |
|
Size Total Text
|
518.08 M2 |
Rooms
| Level |
Type |
Length |
Width |
Dimensions |
|
Main Level |
Living Room |
3.32 m |
4.45 m |
3.32 m x 4.45 m |
|
Main Level |
Dining Room |
2.36 m |
3 m |
2.36 m x 3 m |
|
Main Level |
Kitchen |
3.67 m |
2.66 m |
3.67 m x 2.66 m |
|
Upper Level |
Primary Bedroom |
3.36 m |
5.11 m |
3.36 m x 5.11 m |
|
Upper Level |
Bedroom 2 |
2.71 m |
4.63 m |
2.71 m x 4.63 m |
|
Upper Level |
Bedroom 3 |
3.01 m |
4.37 m |
3.01 m x 4.37 m |
|
Upper Level |
Laundry Room |
2.3 m |
1.56 m |
2.3 m x 1.56 m |





















































