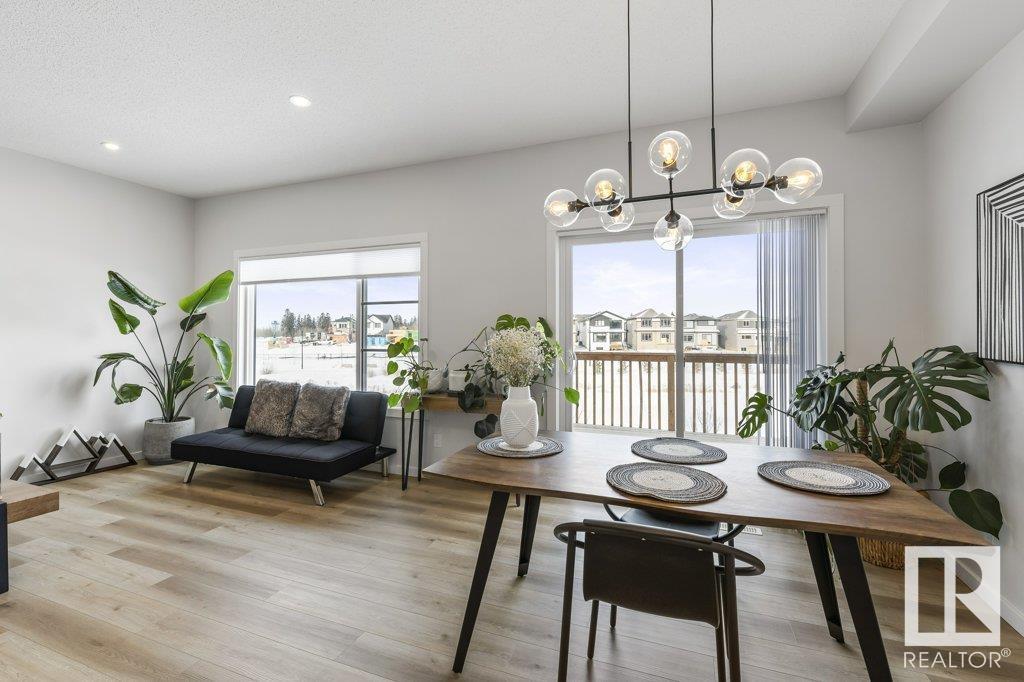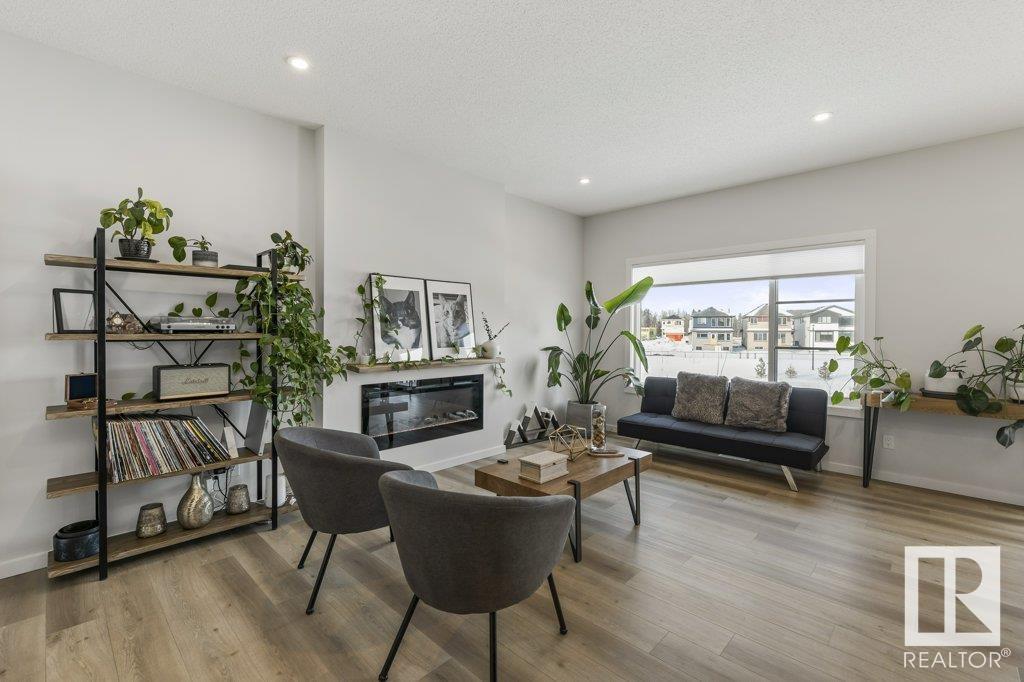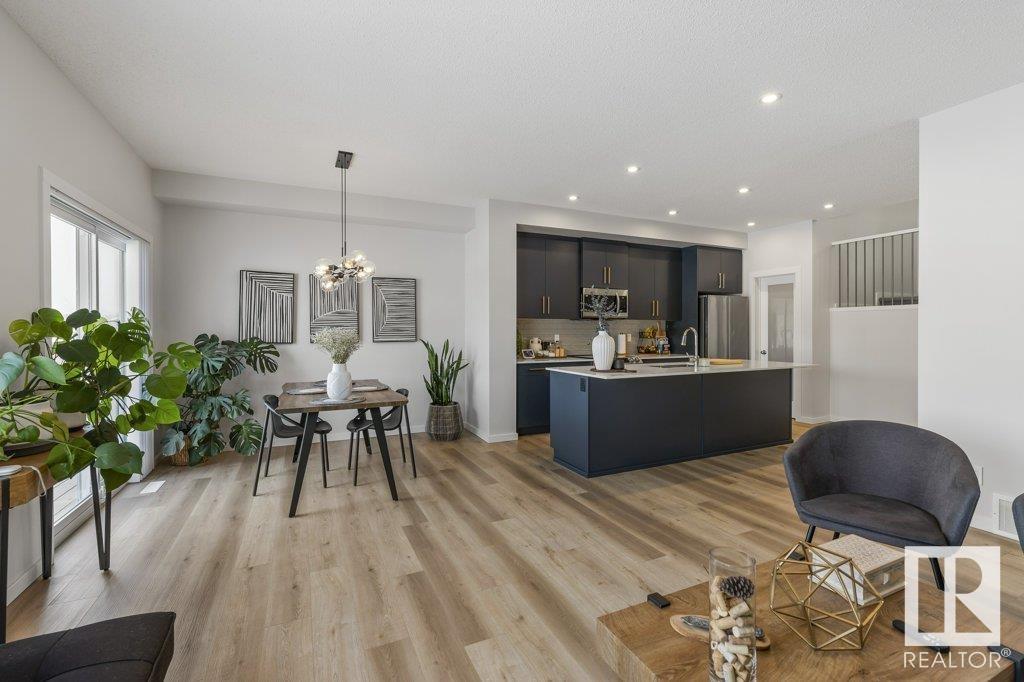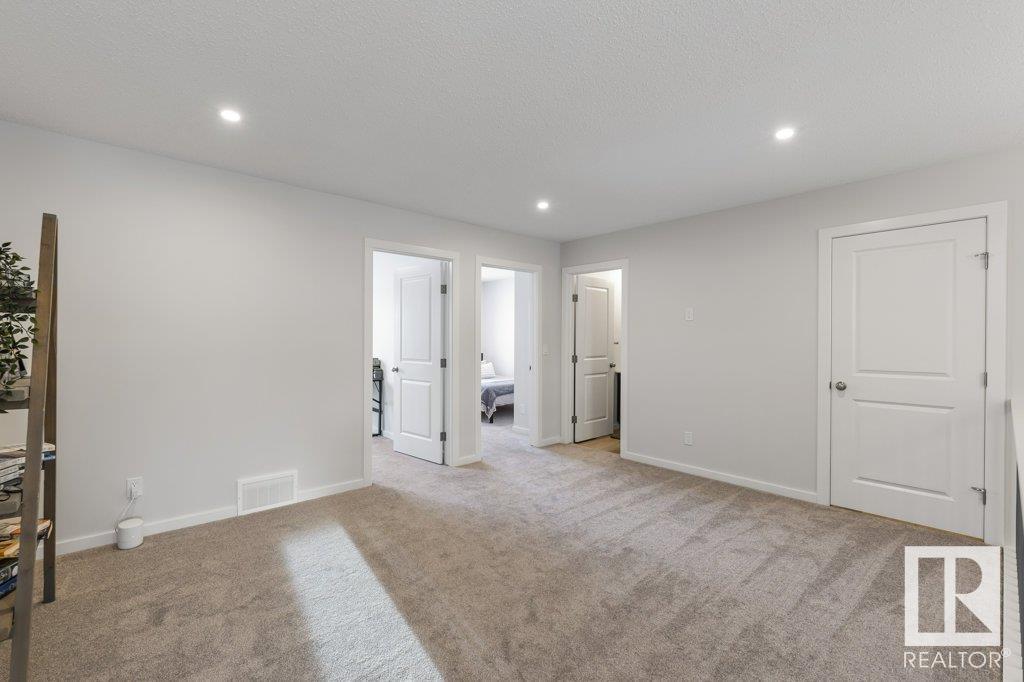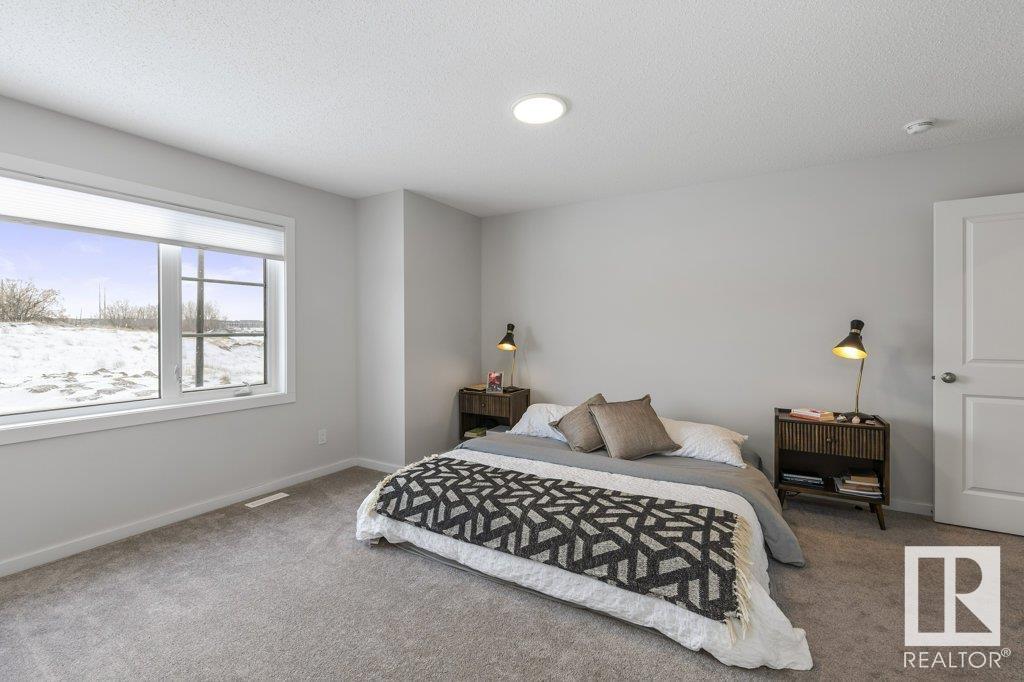3 Bedroom
3 Bathroom
2100 Sqft
Fireplace
Forced Air
$619,900
This immaculate 2074 sq. ft. two-storey home offers the perfect blend of elegance and functionality. Nestled on a serene POND, it features a WALKOUT BASEMENT that provides stunning views and direct outdoor access. The main floor is highlighted by sleek VINYL PLANK flooring and an open-concept layout designed for entertaining and everyday living. The kitchen boasts UPGRADED APPLIANCES, a spacious ISLAND, modern backsplash, QUARTZ COUNTERTOPS and a WALK-THROUGH PANTRY. The great room features a cozy ELECTRIC FIREPLACE and large windows framing the picturesque pond views. Upstairs, you'll find 3 generously sized bedrooms, including a luxurious primary suite with a private ensuite and walk-in closet. A bright BONUS ROOM and convenient SECOND-FLOOR LAUNDRY complete this level. Nestled in a prime pond-side location, this home offers a serene retreat while remaining close to all amenities. Enjoy the peaceful pond views or unwind in the elegant interior—this property perfectly balances comfort and style! (id:58356)
Property Details
|
MLS® Number
|
E4431967 |
|
Property Type
|
Single Family |
|
Neigbourhood
|
Kinglet Gardens |
|
Amenities Near By
|
Park, Golf Course, Playground, Public Transit, Schools, Shopping |
|
Features
|
See Remarks |
|
Structure
|
Deck |
Building
|
Bathroom Total
|
3 |
|
Bedrooms Total
|
3 |
|
Appliances
|
Dishwasher, Dryer, Microwave Range Hood Combo, Refrigerator, Stove, Washer, Window Coverings, See Remarks |
|
Basement Development
|
Unfinished |
|
Basement Features
|
Walk Out |
|
Basement Type
|
Full (unfinished) |
|
Constructed Date
|
2023 |
|
Construction Style Attachment
|
Detached |
|
Fireplace Fuel
|
Electric |
|
Fireplace Present
|
Yes |
|
Fireplace Type
|
Unknown |
|
Half Bath Total
|
1 |
|
Heating Type
|
Forced Air |
|
Stories Total
|
2 |
|
Size Interior
|
2100 Sqft |
|
Type
|
House |
Parking
Land
|
Acreage
|
No |
|
Land Amenities
|
Park, Golf Course, Playground, Public Transit, Schools, Shopping |
Rooms
| Level |
Type |
Length |
Width |
Dimensions |
|
Main Level |
Living Room |
3.19 m |
5.2 m |
3.19 m x 5.2 m |
|
Main Level |
Dining Room |
3.23 m |
3.51 m |
3.23 m x 3.51 m |
|
Main Level |
Kitchen |
3.79 m |
4.39 m |
3.79 m x 4.39 m |
|
Upper Level |
Family Room |
4.66 m |
7.93 m |
4.66 m x 7.93 m |
|
Upper Level |
Primary Bedroom |
5.19 m |
5.09 m |
5.19 m x 5.09 m |
|
Upper Level |
Bedroom 2 |
3.14 m |
3.68 m |
3.14 m x 3.68 m |
|
Upper Level |
Bedroom 3 |
3.2 m |
3.68 m |
3.2 m x 3.68 m |










