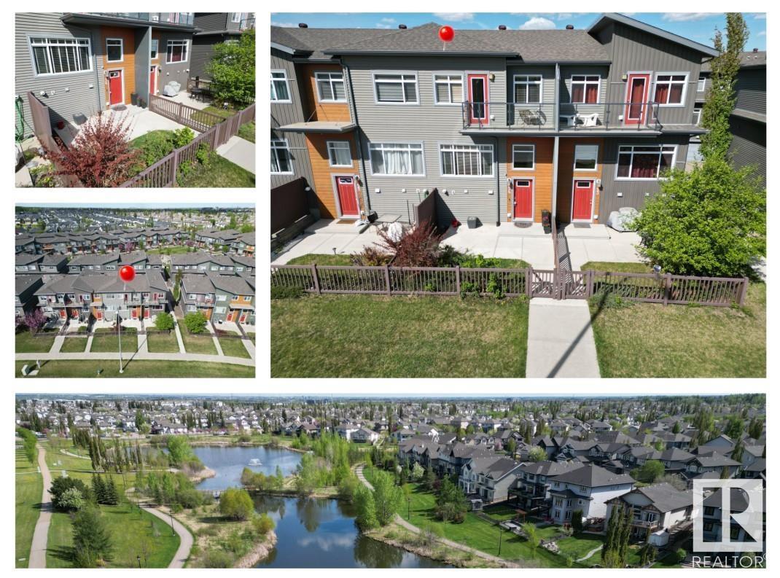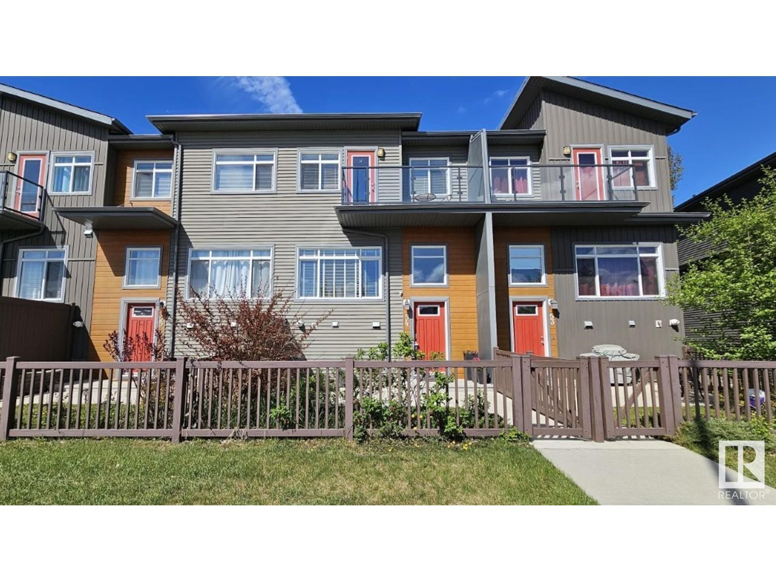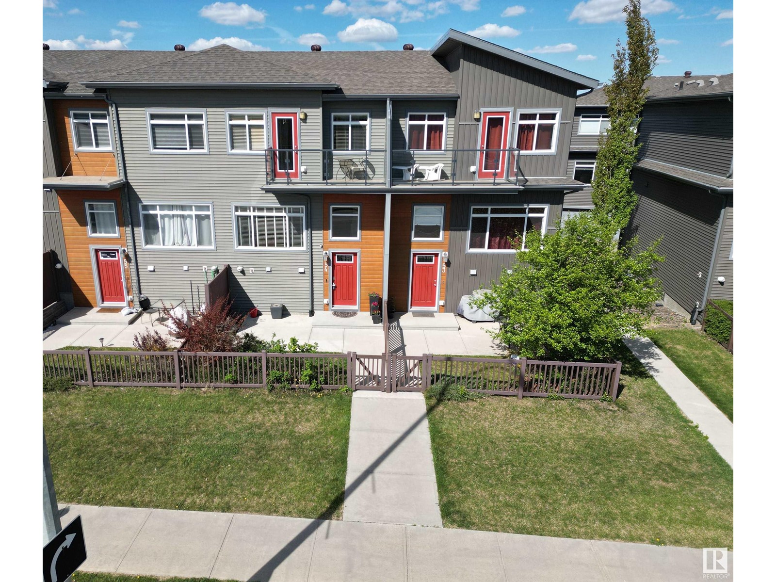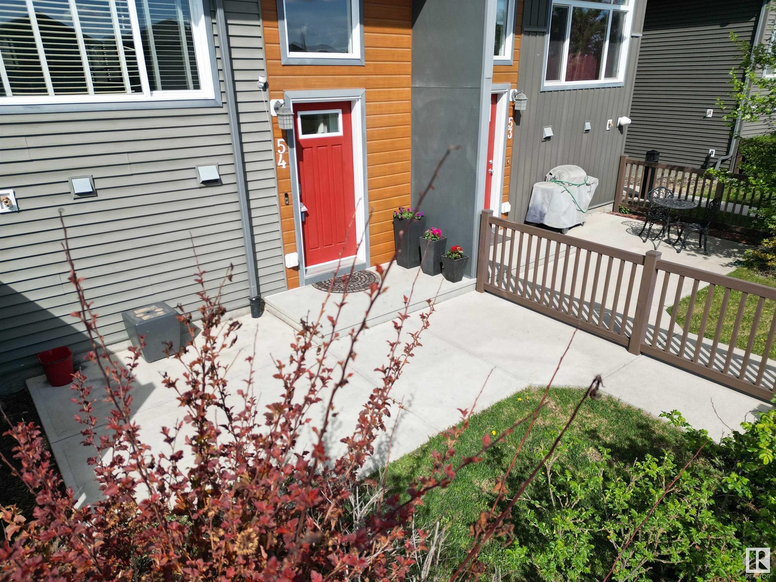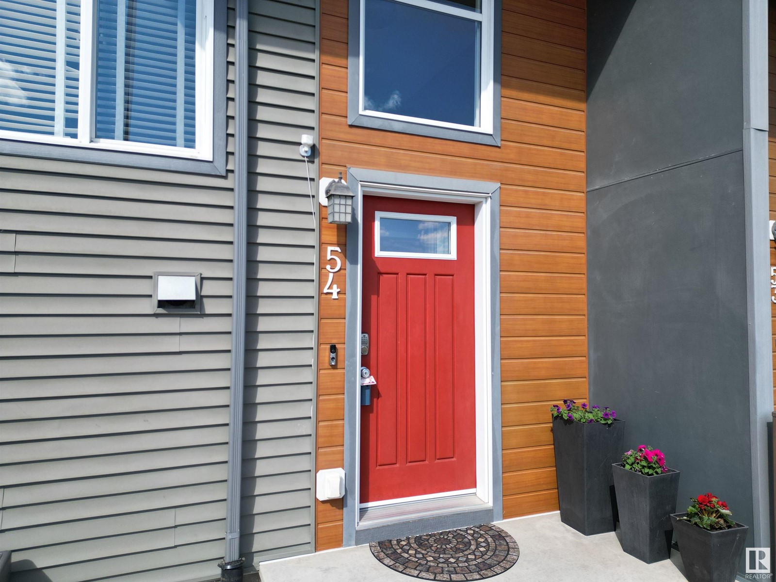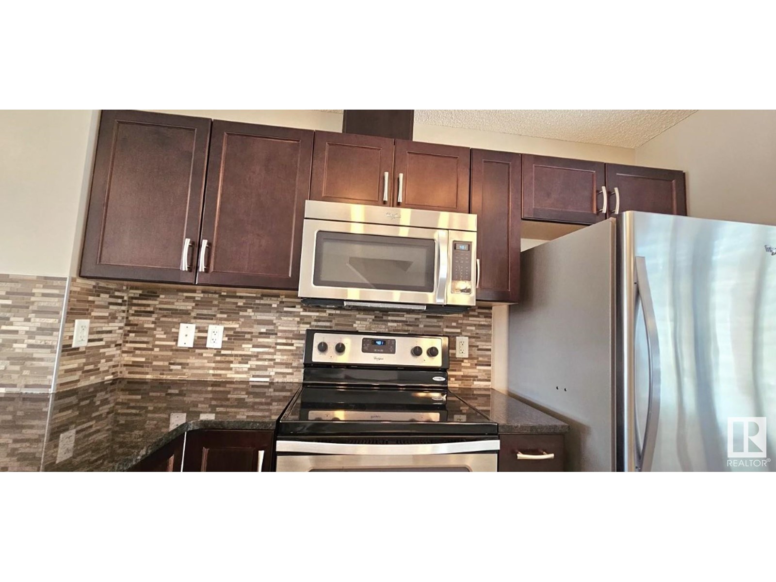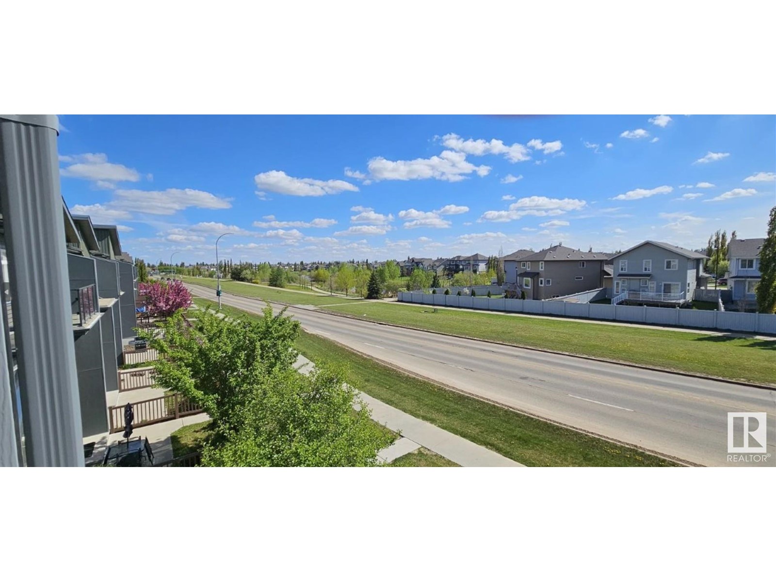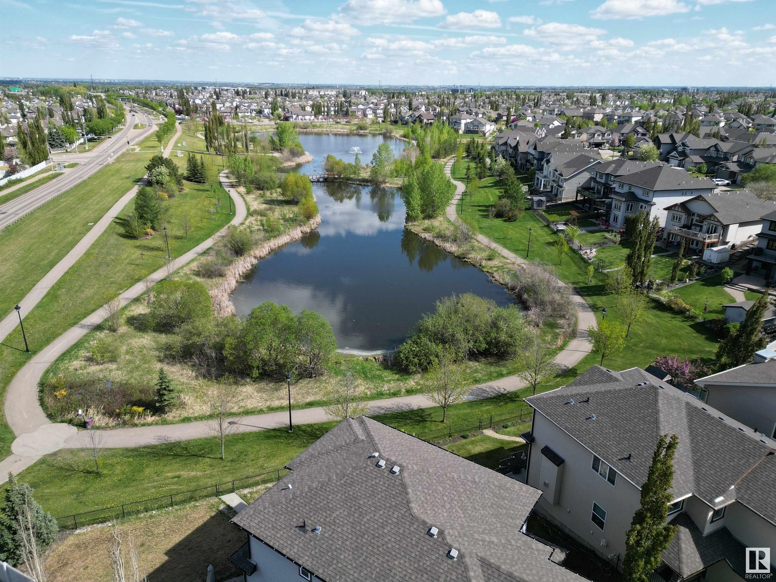3 Bedroom
3 Bathroom
1200 Sqft
Forced Air
$318,000Maintenance,
$229.55 Monthly
Welcome to the desired comm. of Granville in West Edmonton. This beautiful townhouse c/w 3 bedrooms, 2.5 baths & FULLY finished double-attached garage. The main floor features a gorgeous open-concept main floor to fam rm, dinning rm into the kitchen area. The kitchen offers exotic black granite counters, undermount sink, tile backsplash, SS appliances, and an ISLAND w/EATING BAR! A family-sized dining & living rm is perfect for entertaining guests. Upstairs you'll FALL IN LOVE w/the KING-SIZED PRIMARY BEDROOM w/ensuite, LG shower, & W/I closet. Two more good-sized bedrooms & a full bath. Situated nicely across the street from the community lake, enjoy a fully fenced & landscaped yard w//gas line for BBQ. Ideally located near parks, shopping, golf, & all other amenities. STOP waiting, START living! (id:58356)
Property Details
|
MLS® Number
|
E4437407 |
|
Property Type
|
Single Family |
|
Neigbourhood
|
Granville (Edmonton) |
|
Amenities Near By
|
Playground, Public Transit, Shopping |
|
Features
|
No Animal Home, No Smoking Home |
|
Parking Space Total
|
2 |
Building
|
Bathroom Total
|
3 |
|
Bedrooms Total
|
3 |
|
Amenities
|
Ceiling - 9ft |
|
Appliances
|
Dishwasher, Dryer, Garage Door Opener Remote(s), Garage Door Opener, Microwave Range Hood Combo, Refrigerator, Stove, Washer |
|
Basement Development
|
Unfinished |
|
Basement Type
|
Full (unfinished) |
|
Constructed Date
|
2014 |
|
Construction Style Attachment
|
Attached |
|
Half Bath Total
|
1 |
|
Heating Type
|
Forced Air |
|
Stories Total
|
2 |
|
Size Interior
|
1200 Sqft |
|
Type
|
Row / Townhouse |
Parking
Land
|
Acreage
|
No |
|
Land Amenities
|
Playground, Public Transit, Shopping |
|
Size Irregular
|
189.05 |
|
Size Total
|
189.05 M2 |
|
Size Total Text
|
189.05 M2 |
Rooms
| Level |
Type |
Length |
Width |
Dimensions |
|
Main Level |
Living Room |
|
|
Measurements not available |
|
Main Level |
Dining Room |
|
|
Measurements not available |
|
Main Level |
Kitchen |
|
|
Measurements not available |
|
Upper Level |
Primary Bedroom |
|
|
Measurements not available |
|
Upper Level |
Bedroom 2 |
|
|
Measurements not available |
|
Upper Level |
Bedroom 3 |
|
|
Measurements not available |
