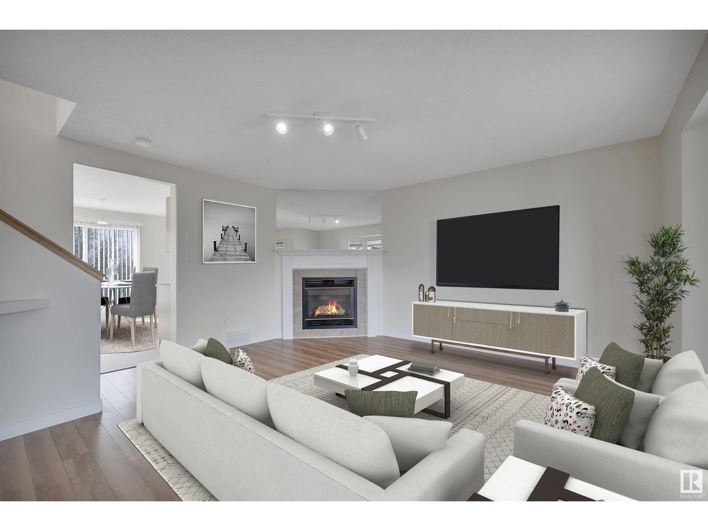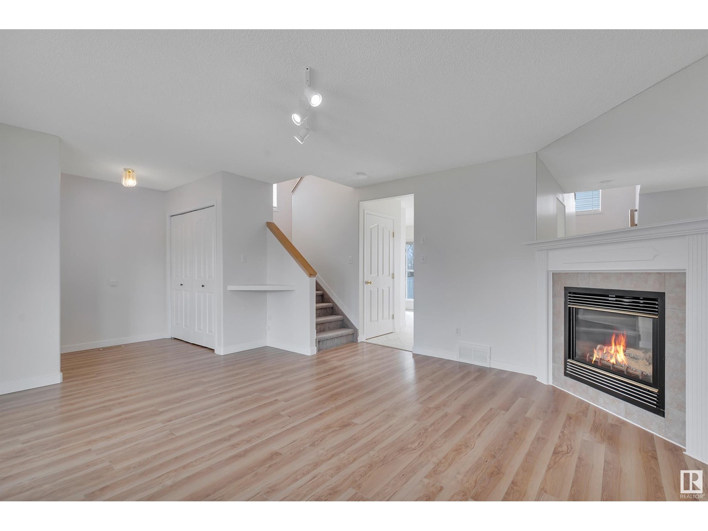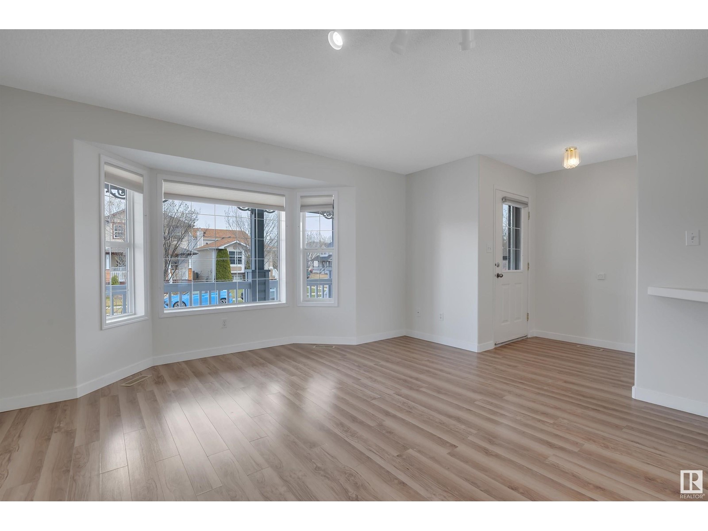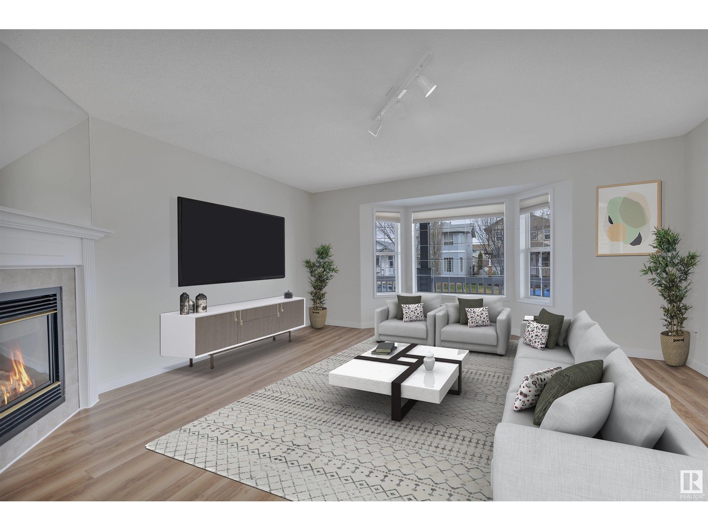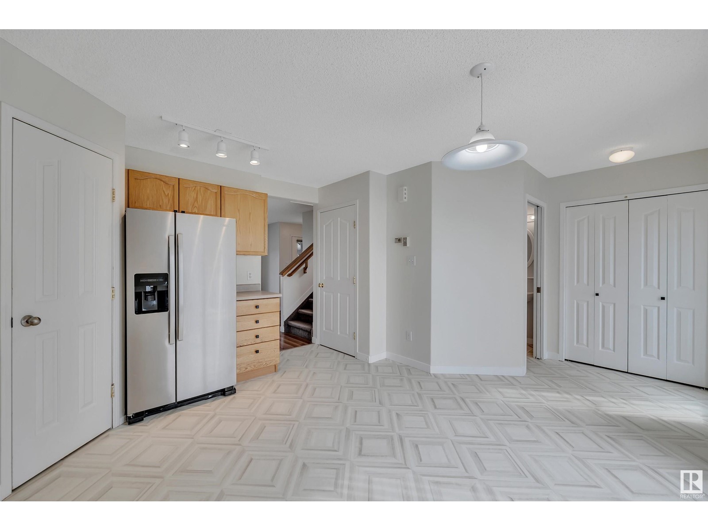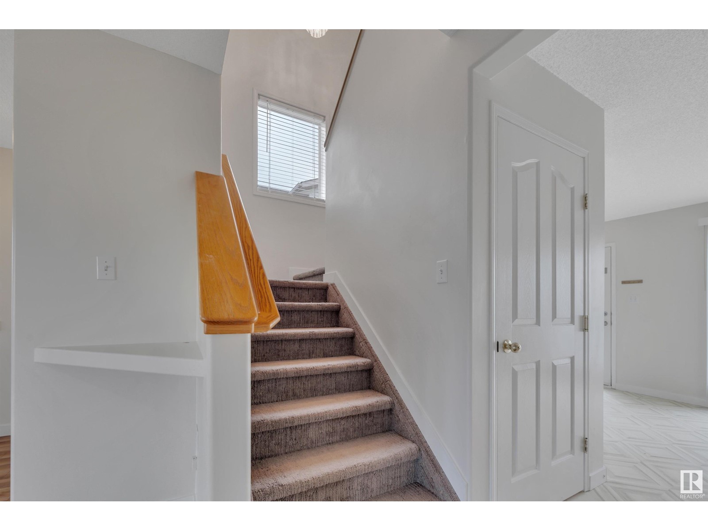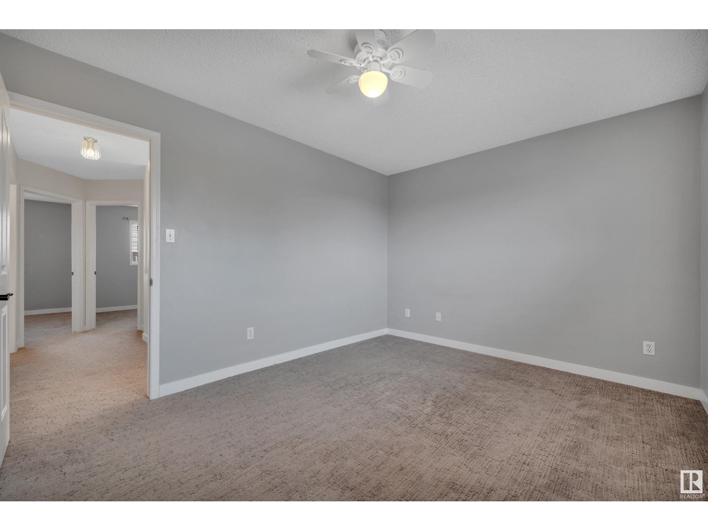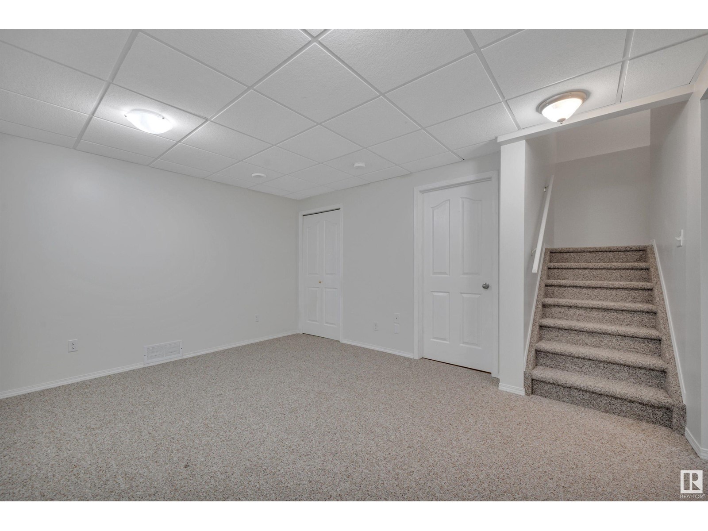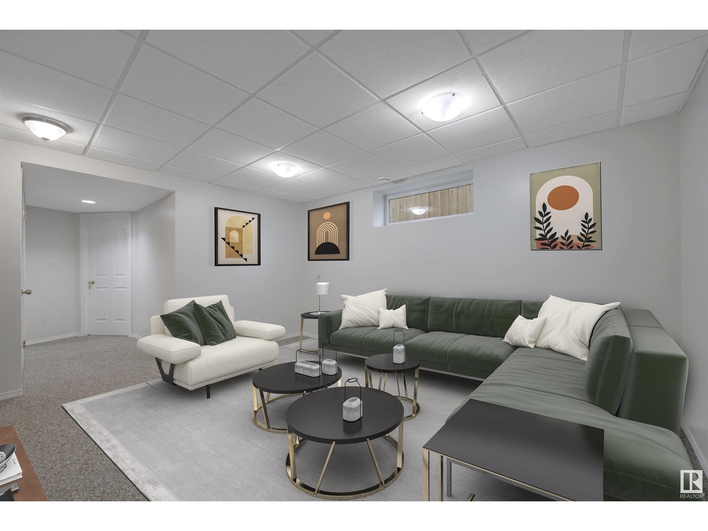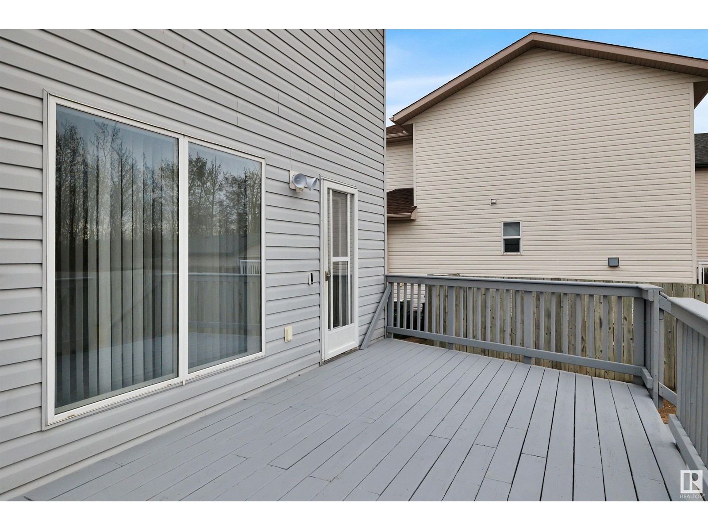4 Bedroom
3 Bathroom
1400 Sqft
Forced Air
$425,000
IMMEDIATE POSSESSION! 24' X 22' HEATED GARAGE! 90% FINISHED BASEMENT! NO NEIGHBOURS BEHIND! Searching for that illusive detached home w/ large garage & terrific floorplan? This 1350 sq ft 4 bed, 2.5 bath home provides great value! Spacious front living room w/ laminate flooring, large bay window & gas fireplace leads into your L shaped kitchen w/ new lino flooring, eat in dining, corner pantry & newer stainless steel appliances! 2 pce bath & rear yard access. Upstairs brings 3 bedrooms, including the primary bedroom w/ walk in closet & 4 pce bathroom! Additional 4 pce bath for convenience. The basement is the perfect play space or media room, w/ large living space, 4th bedroom, laundry, & bathroom roughed in & ready to finish. Your west facing backyard is home to a massive deck, metal shed, side driveway, & 24' x 22' heated garage! A great package with immediate possession; nicely cared for home. A must see! *Some photos virtually staged* (id:58356)
Property Details
|
MLS® Number
|
E4433351 |
|
Property Type
|
Single Family |
|
Neigbourhood
|
Tribute |
|
Amenities Near By
|
Airport, Playground, Public Transit, Schools, Shopping |
|
Community Features
|
Public Swimming Pool |
|
Features
|
Exterior Walls- 2x6" |
|
Structure
|
Deck |
Building
|
Bathroom Total
|
3 |
|
Bedrooms Total
|
4 |
|
Appliances
|
Dishwasher, Microwave, Refrigerator, Stove, Window Coverings |
|
Basement Development
|
Finished |
|
Basement Type
|
Full (finished) |
|
Constructed Date
|
1999 |
|
Construction Style Attachment
|
Detached |
|
Half Bath Total
|
1 |
|
Heating Type
|
Forced Air |
|
Stories Total
|
2 |
|
Size Interior
|
1400 Sqft |
|
Type
|
House |
Parking
|
Detached Garage
|
|
|
Heated Garage
|
|
|
Oversize
|
|
|
R V
|
|
Land
|
Acreage
|
No |
|
Fence Type
|
Fence |
|
Land Amenities
|
Airport, Playground, Public Transit, Schools, Shopping |
|
Size Irregular
|
457.64 |
|
Size Total
|
457.64 M2 |
|
Size Total Text
|
457.64 M2 |
Rooms
| Level |
Type |
Length |
Width |
Dimensions |
|
Basement |
Bedroom 4 |
2.65 m |
2.83 m |
2.65 m x 2.83 m |
|
Basement |
Recreation Room |
3.79 m |
4.38 m |
3.79 m x 4.38 m |
|
Basement |
Laundry Room |
2.53 m |
3.98 m |
2.53 m x 3.98 m |
|
Main Level |
Living Room |
4.88 m |
5.19 m |
4.88 m x 5.19 m |
|
Main Level |
Kitchen |
4.73 m |
4.07 m |
4.73 m x 4.07 m |
|
Upper Level |
Primary Bedroom |
4.99 m |
3.1 m |
4.99 m x 3.1 m |
|
Upper Level |
Bedroom 2 |
3.19 m |
2.79 m |
3.19 m x 2.79 m |
|
Upper Level |
Bedroom 3 |
3.12 m |
3.39 m |
3.12 m x 3.39 m |




