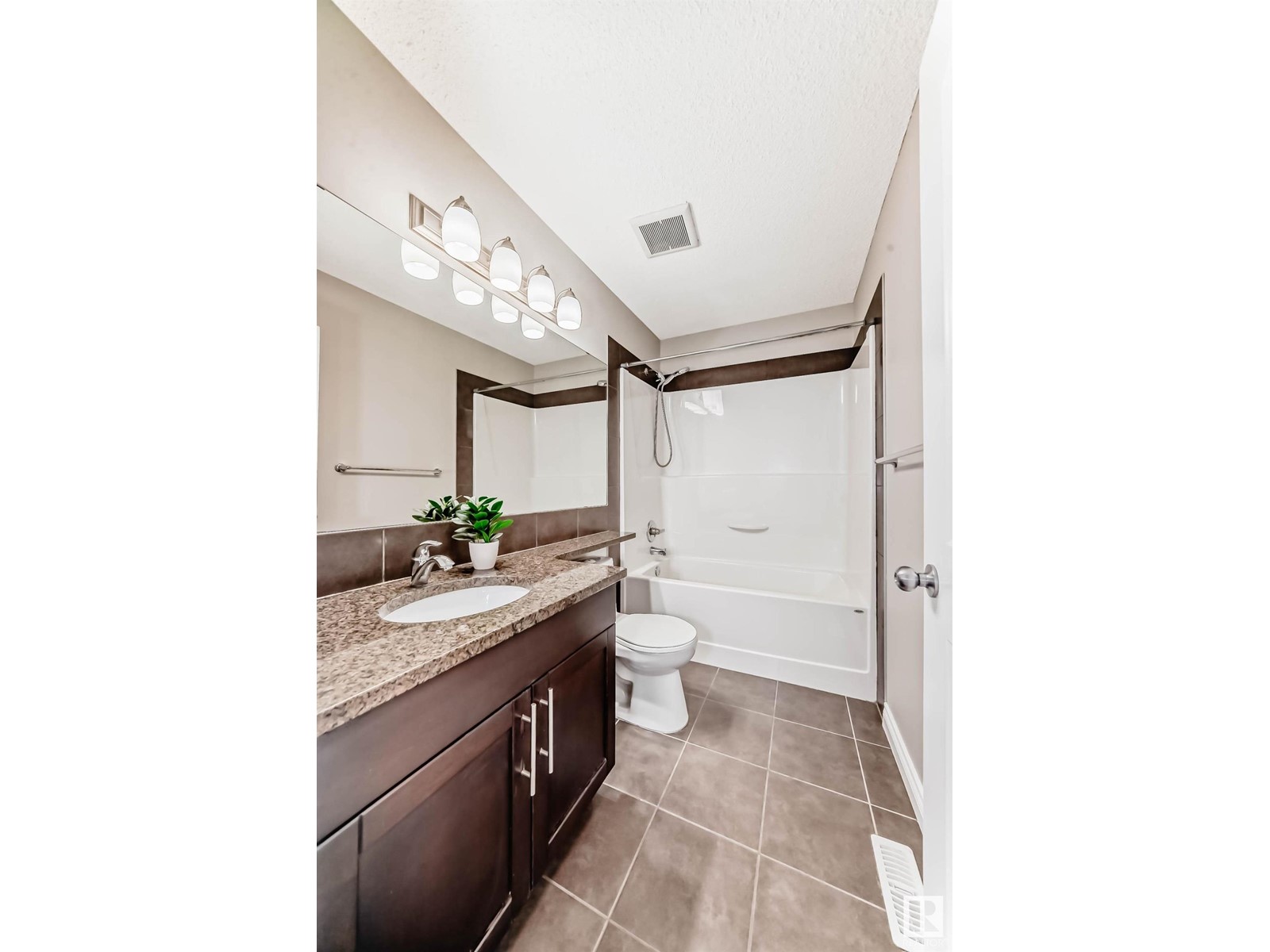3 Bedroom
3 Bathroom
1500 Sqft
Forced Air
$459,999
Exquisite Half Duplex with attached garage in the desirable family friendly community of Walker & within easy walking distance to several schools along with parks, & trails. The bright entrance leads to a stunning kitchen adorned with granite countertops. The open-plan living room, warmed by a cozy fireplace, and the dining area open onto a deck that overlooks your tranquil backyard retreat, perfect for unwinding or for entertaining. Upstairs includes a large master bedroom with an ensuite bathroom, two additional bedrooms, 4pc bathroom and a laundry. Partially finished basement await for your personal touch. Easy access to 66 Street, Anthony Henday, and all major grocery stores. A great home in convenient location! (id:58356)
Property Details
|
MLS® Number
|
E4437503 |
|
Property Type
|
Single Family |
|
Neigbourhood
|
Walker |
|
Amenities Near By
|
Public Transit, Schools, Shopping |
|
Structure
|
Deck |
Building
|
Bathroom Total
|
3 |
|
Bedrooms Total
|
3 |
|
Appliances
|
Dishwasher, Dryer, Garage Door Opener Remote(s), Garage Door Opener, Refrigerator, Stove, Washer |
|
Basement Development
|
Partially Finished |
|
Basement Type
|
Full (partially Finished) |
|
Constructed Date
|
2012 |
|
Construction Style Attachment
|
Semi-detached |
|
Half Bath Total
|
1 |
|
Heating Type
|
Forced Air |
|
Stories Total
|
2 |
|
Size Interior
|
1500 Sqft |
|
Type
|
Duplex |
Parking
Land
|
Acreage
|
No |
|
Land Amenities
|
Public Transit, Schools, Shopping |
|
Size Irregular
|
278.22 |
|
Size Total
|
278.22 M2 |
|
Size Total Text
|
278.22 M2 |
Rooms
| Level |
Type |
Length |
Width |
Dimensions |
|
Main Level |
Dining Room |
3.23 m |
2.51 m |
3.23 m x 2.51 m |
|
Main Level |
Kitchen |
2.97 m |
2.86 m |
2.97 m x 2.86 m |
|
Upper Level |
Living Room |
3.23 m |
4.09 m |
3.23 m x 4.09 m |
|
Upper Level |
Primary Bedroom |
3.98 m |
3.79 m |
3.98 m x 3.79 m |
|
Upper Level |
Bedroom 2 |
3.11 m |
2.82 m |
3.11 m x 2.82 m |
|
Upper Level |
Bedroom 3 |
3.3 m |
2.89 m |
3.3 m x 2.89 m |


































