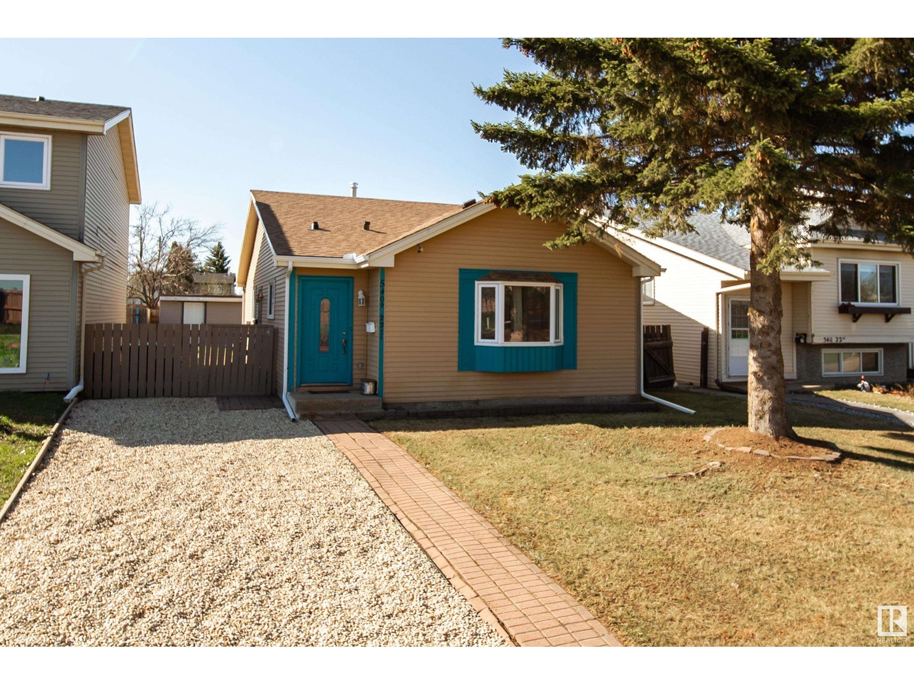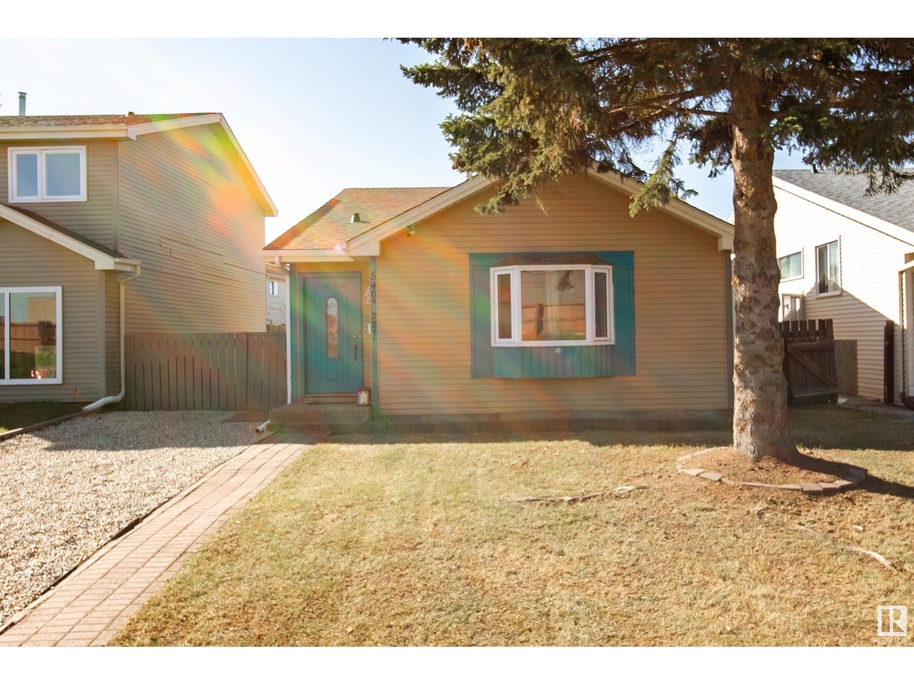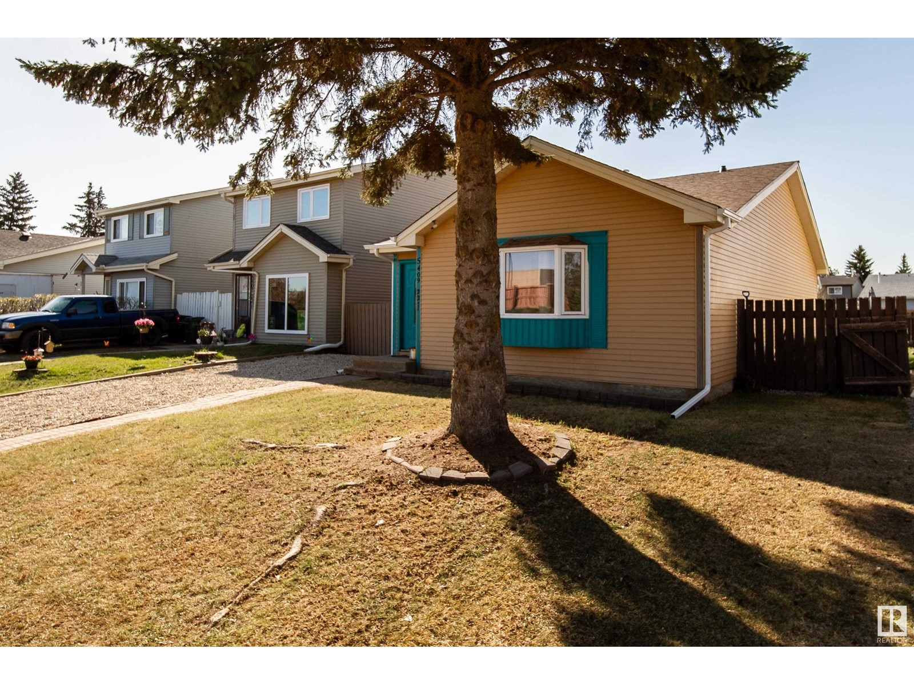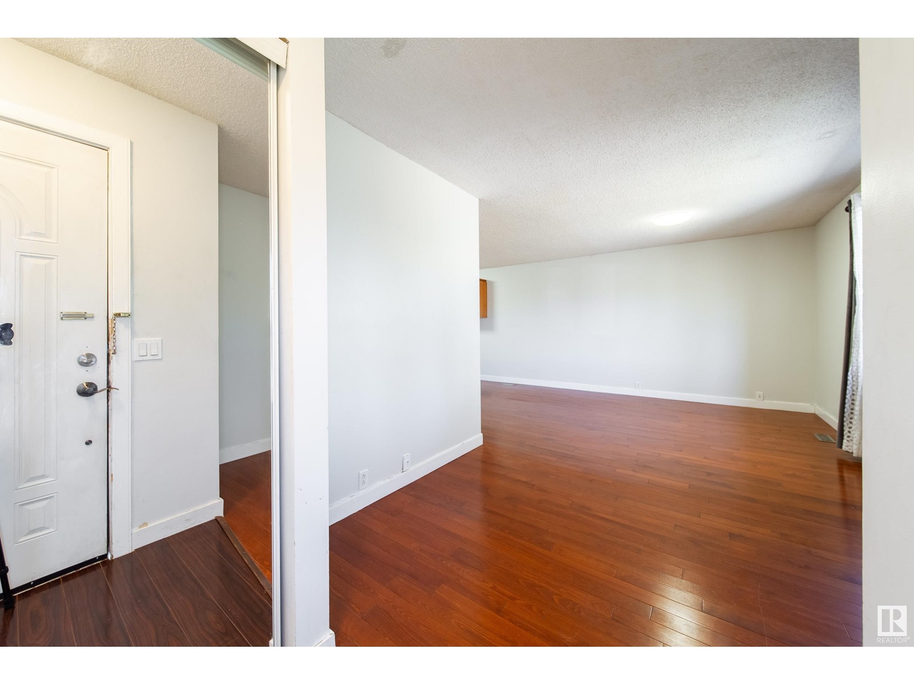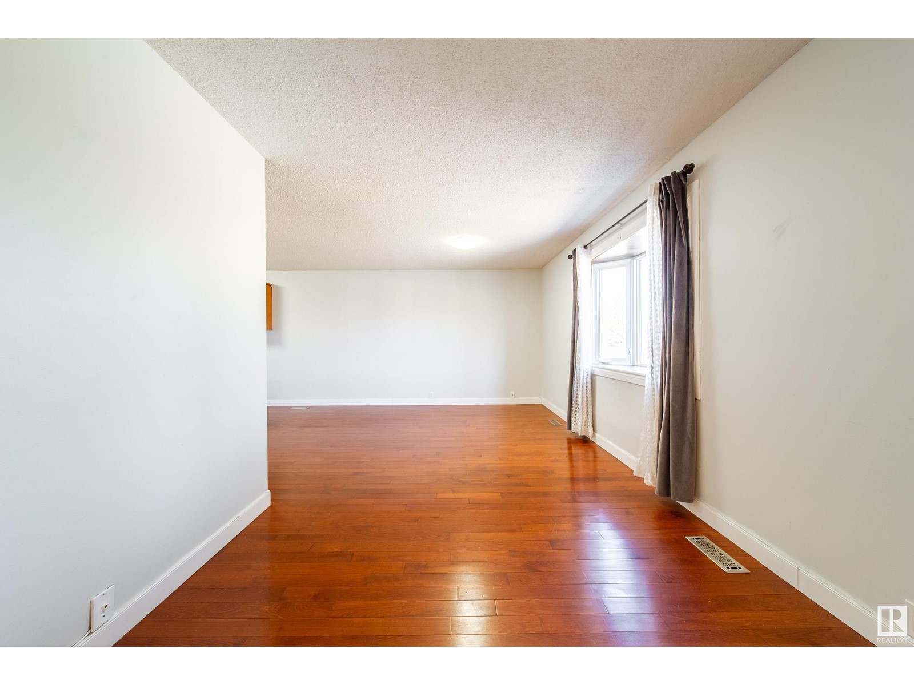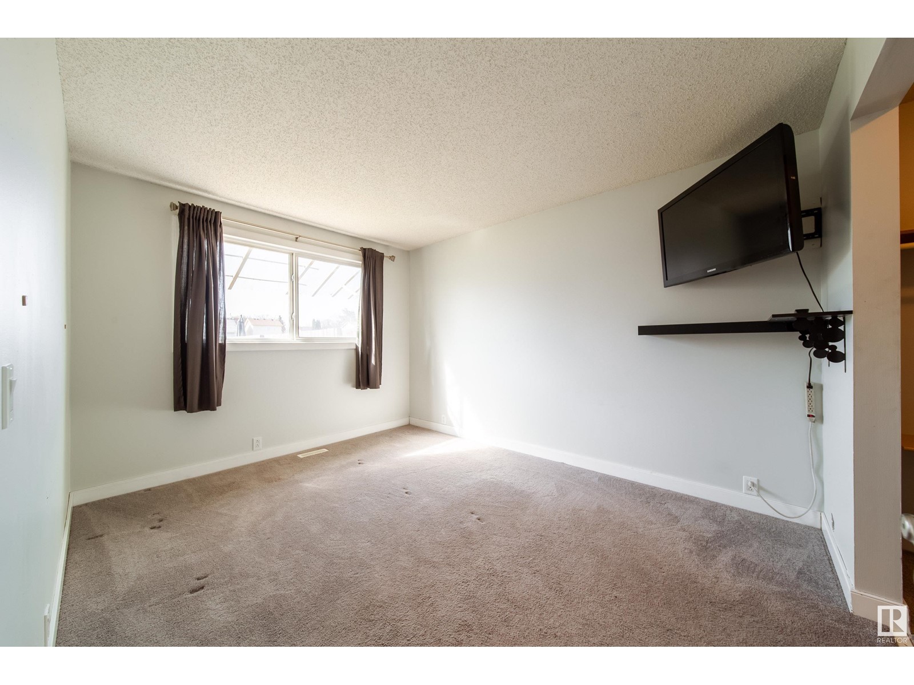5 Bedroom
2 Bathroom
1100 Sqft
Bungalow
Forced Air
$359,900
Could work out cheaper than renting! Fantastic bright, well maintained starter home or investment opportunity. Situated on a quiet street but within walking distance to shopping, schools, restaurants, parks, LRT & all amenities. Come in to the the large living room with hardwood flooring & upright movable bar with granite top. The big kitchen has lots of cupboard space & countertops even has it's own stack washer/dryer for upstairs. Also has a breakfast bar with granite countertop. Come in through the separate side door, down to fully finished basement with gorgeous maple (2nd) kitchen with gas countertop stove, 2 bedrooms, 4 pc. bathroom, Living room, dining area, nook or could be office. Most of the big stuff is done, new roof, newer furnace & hot water tank. The large sunny south facing private back yard has a new 18' x 10' storage shed (sold as is where is) has lots of space for all your gardening tools plus more. Parking off street. Go take a look, bring the family, I really think you'll like it. (id:58356)
Property Details
|
MLS® Number
|
E4434227 |
|
Property Type
|
Single Family |
|
Neigbourhood
|
Meyokumin |
|
Amenities Near By
|
Playground, Public Transit, Schools, Shopping |
|
Community Features
|
Public Swimming Pool |
|
Features
|
See Remarks, No Animal Home |
Building
|
Bathroom Total
|
2 |
|
Bedrooms Total
|
5 |
|
Amenities
|
Vinyl Windows |
|
Appliances
|
Dishwasher, Microwave, Stove, Dryer, Refrigerator, Two Washers |
|
Architectural Style
|
Bungalow |
|
Basement Development
|
Finished |
|
Basement Type
|
Full (finished) |
|
Constructed Date
|
1981 |
|
Construction Style Attachment
|
Detached |
|
Heating Type
|
Forced Air |
|
Stories Total
|
1 |
|
Size Interior
|
1100 Sqft |
|
Type
|
House |
Parking
Land
|
Acreage
|
No |
|
Fence Type
|
Fence |
|
Land Amenities
|
Playground, Public Transit, Schools, Shopping |
|
Size Irregular
|
364.23 |
|
Size Total
|
364.23 M2 |
|
Size Total Text
|
364.23 M2 |
Rooms
| Level |
Type |
Length |
Width |
Dimensions |
|
Basement |
Family Room |
3.83 m |
3.54 m |
3.83 m x 3.54 m |
|
Basement |
Den |
|
|
Measurements not available |
|
Basement |
Bedroom 4 |
|
|
Measurements not available |
|
Basement |
Bedroom 5 |
|
|
Measurements not available |
|
Basement |
Second Kitchen |
|
|
Measurements not available |
|
Basement |
Breakfast |
|
|
Measurements not available |
|
Main Level |
Living Room |
5.69 m |
4.1 m |
5.69 m x 4.1 m |
|
Main Level |
Dining Room |
3.58 m |
2.86 m |
3.58 m x 2.86 m |
|
Main Level |
Kitchen |
3.45 m |
3.99 m |
3.45 m x 3.99 m |
|
Main Level |
Primary Bedroom |
3.02 m |
3.8 m |
3.02 m x 3.8 m |
|
Main Level |
Bedroom 2 |
3.89 m |
2.52 m |
3.89 m x 2.52 m |
|
Main Level |
Bedroom 3 |
2.86 m |
2.56 m |
2.86 m x 2.56 m |
