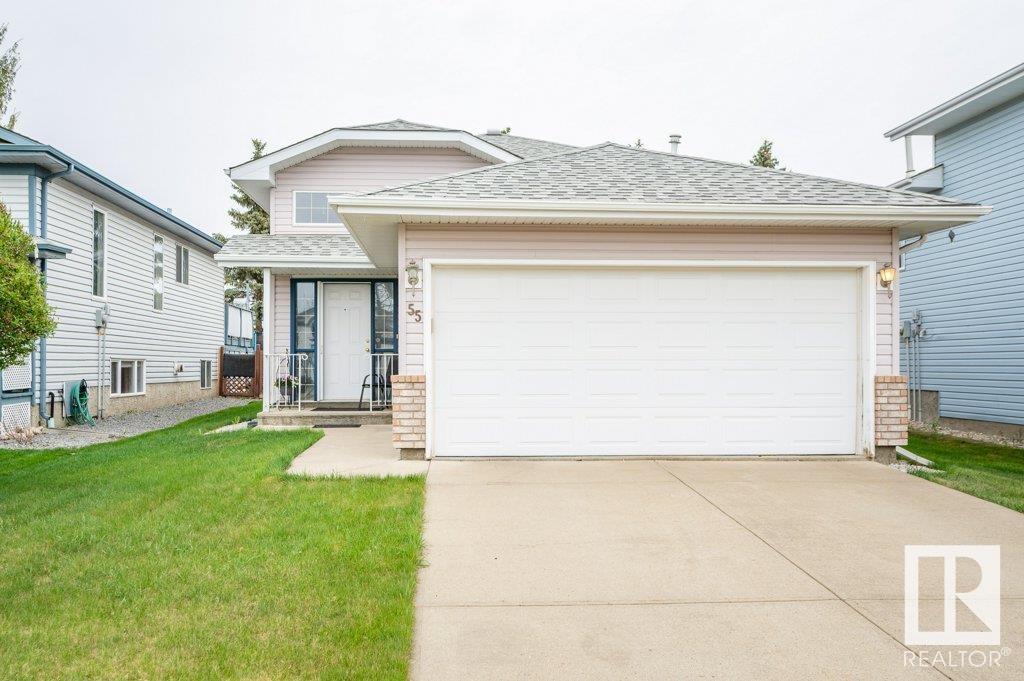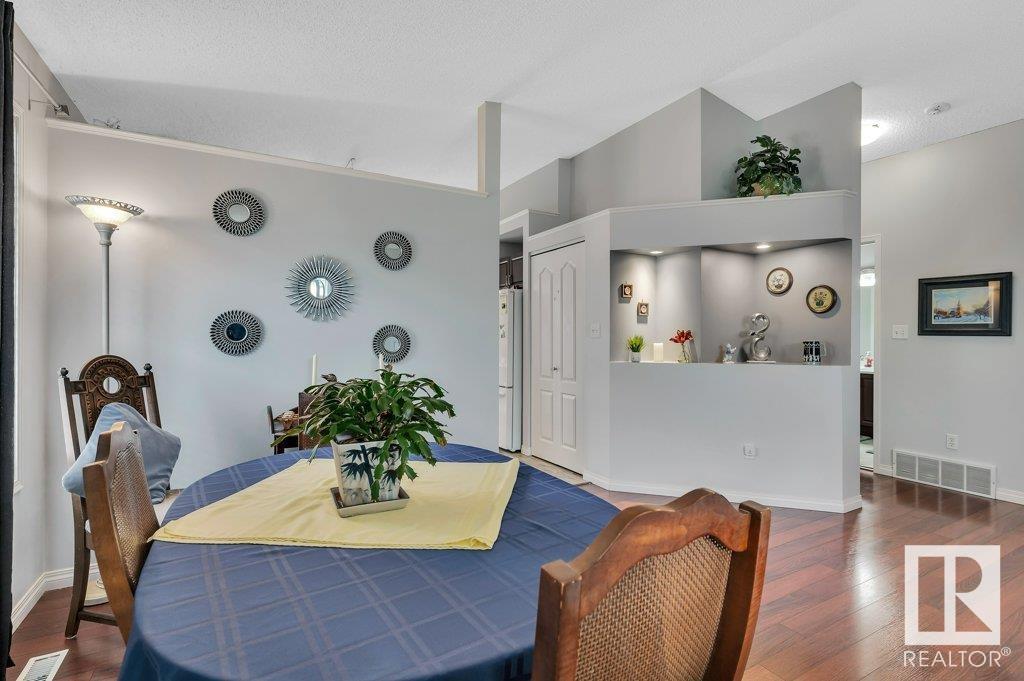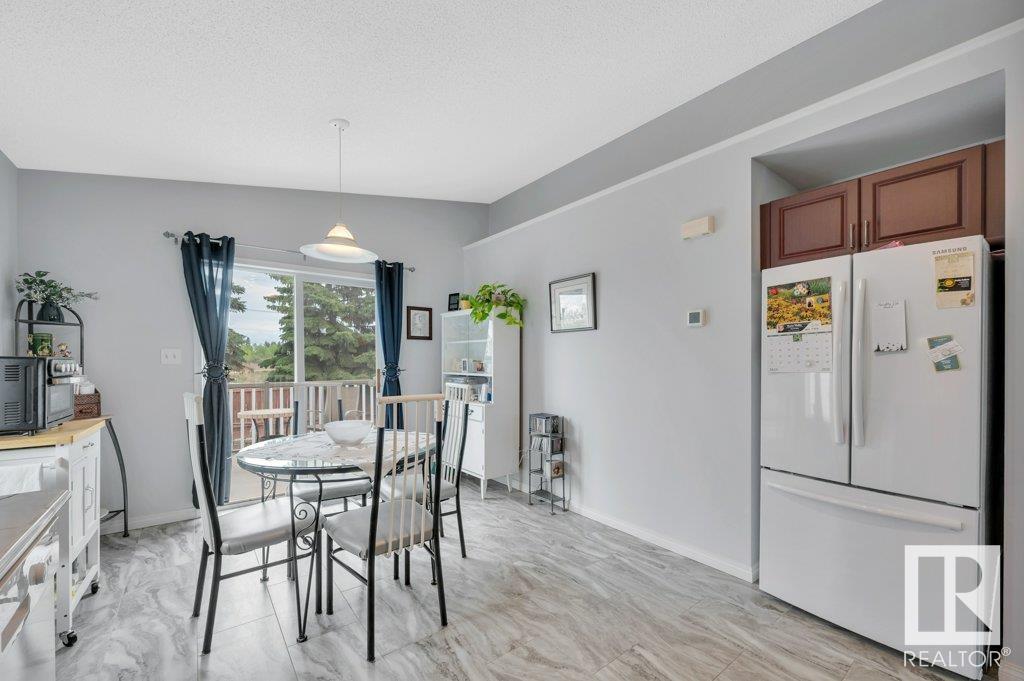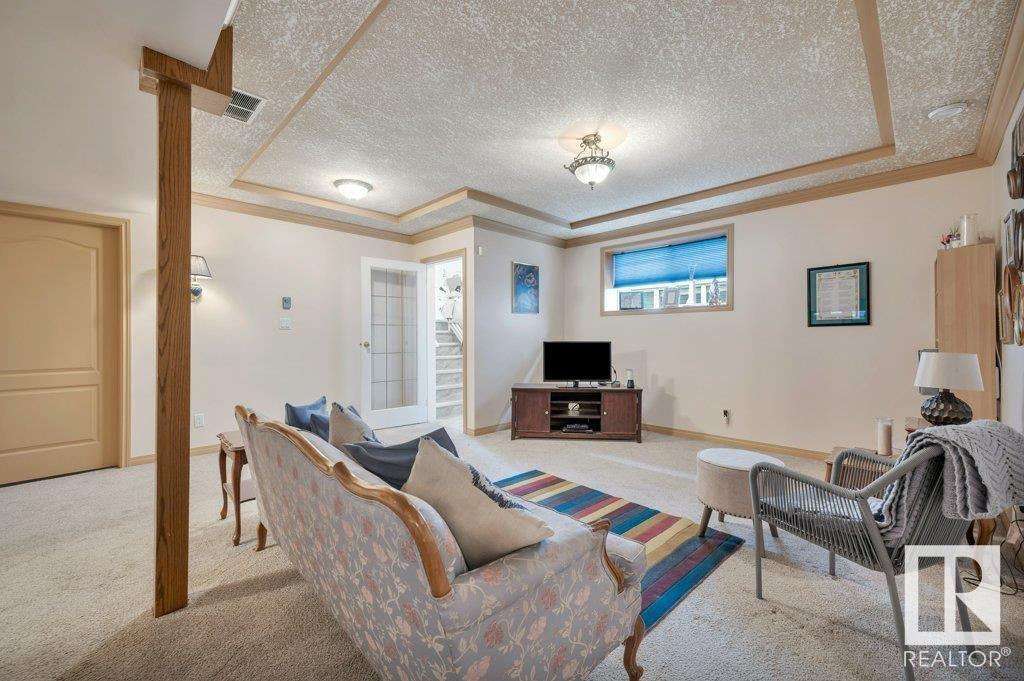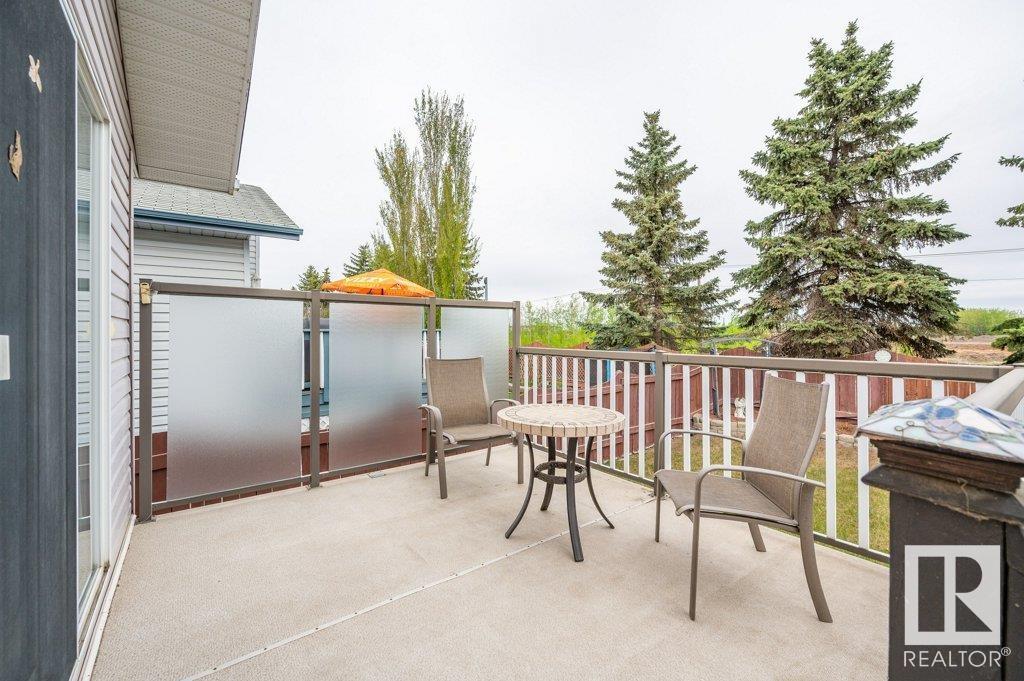3 Bedroom
2 Bathroom
1000 Sqft
Bi-Level
Central Air Conditioning
Forced Air
$469,900
Meticulously kept and cared for. This beautiful bi-level has seen many upgrades over the years to include: Kitchen-cabinets (refaced), counter tops, back splash, sink and flooring (approx. 2017), roof (2014), HWT (2021), leaf filter (2023) Main bathroom (zero entry shower - 2022), main floor flooring (approx. 2018). There are a total of 3 bedrooms, with the main floor home to a large primary bedroom. Spacious living room, kitchen and family room area, provides plenty of space for you to enjoy. The patio doors off the nook area give you access to an inviting deck with a privacy wall for your pleasure. Close to parks, walking trails and schools. The double attached garage completes this home. This could be your new address! (id:58356)
Property Details
|
MLS® Number
|
E4436058 |
|
Property Type
|
Single Family |
|
Neigbourhood
|
Deer Ridge (St. Albert) |
|
Amenities Near By
|
Schools |
|
Features
|
Cul-de-sac, Flat Site |
|
Parking Space Total
|
4 |
|
Structure
|
Deck |
Building
|
Bathroom Total
|
2 |
|
Bedrooms Total
|
3 |
|
Amenities
|
Vinyl Windows |
|
Appliances
|
Dishwasher, Dryer, Garage Door Opener Remote(s), Garage Door Opener, Refrigerator, Stove, Washer, Window Coverings |
|
Architectural Style
|
Bi-level |
|
Basement Development
|
Finished |
|
Basement Type
|
Full (finished) |
|
Constructed Date
|
1997 |
|
Construction Style Attachment
|
Detached |
|
Cooling Type
|
Central Air Conditioning |
|
Fire Protection
|
Smoke Detectors |
|
Heating Type
|
Forced Air |
|
Size Interior
|
1000 Sqft |
|
Type
|
House |
Parking
Land
|
Acreage
|
No |
|
Fence Type
|
Fence |
|
Land Amenities
|
Schools |
Rooms
| Level |
Type |
Length |
Width |
Dimensions |
|
Basement |
Family Room |
5.35 m |
5.18 m |
5.35 m x 5.18 m |
|
Basement |
Bedroom 2 |
2.83 m |
3.63 m |
2.83 m x 3.63 m |
|
Basement |
Bedroom 3 |
4.28 m |
3 m |
4.28 m x 3 m |
|
Basement |
Utility Room |
4.06 m |
3.56 m |
4.06 m x 3.56 m |
|
Main Level |
Living Room |
4.34 m |
3.63 m |
4.34 m x 3.63 m |
|
Main Level |
Dining Room |
4.62 m |
3.65 m |
4.62 m x 3.65 m |
|
Main Level |
Kitchen |
4.03 m |
2.6 m |
4.03 m x 2.6 m |
|
Main Level |
Primary Bedroom |
3.51 m |
4.24 m |
3.51 m x 4.24 m |
