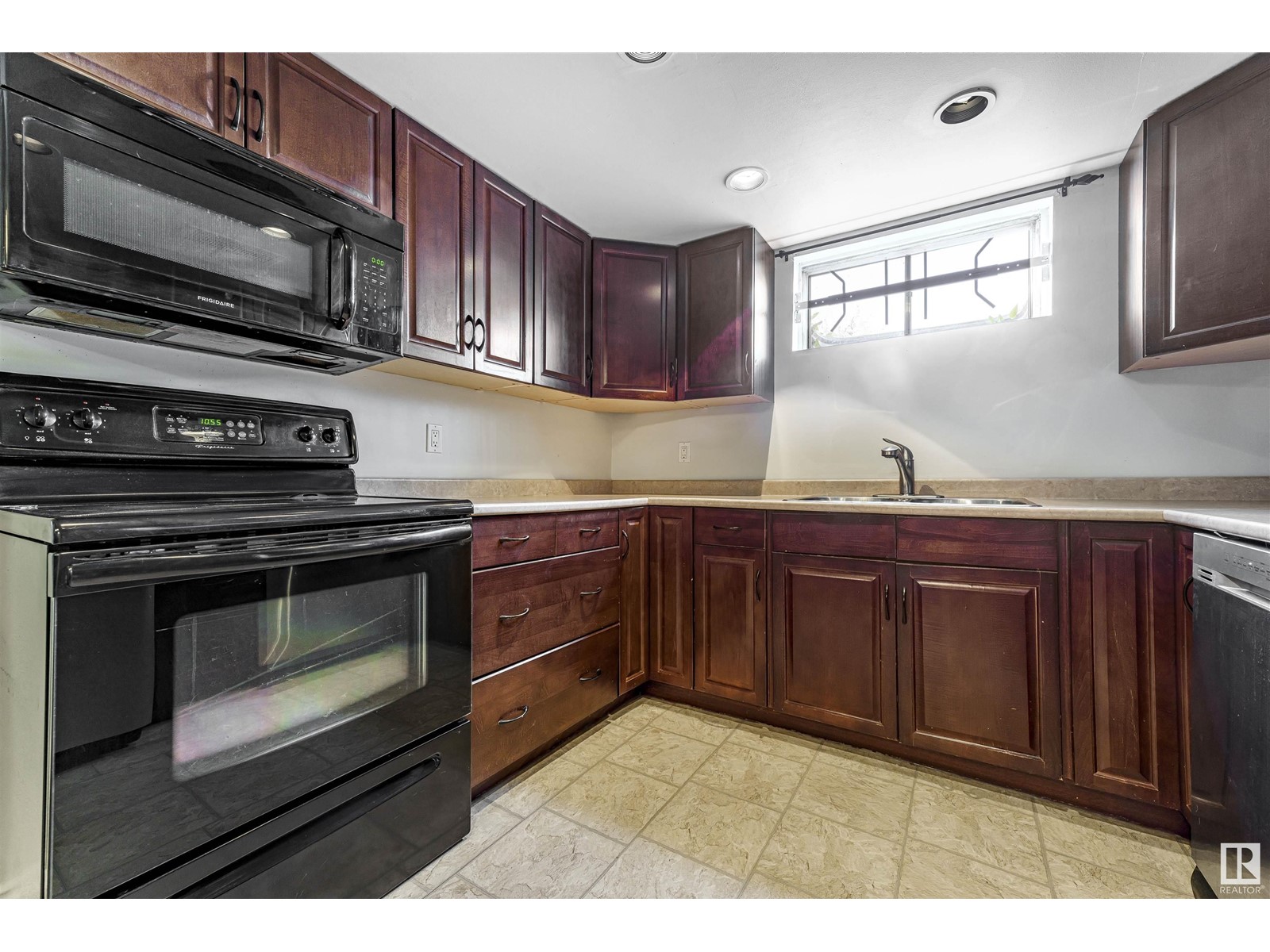4 Bedroom
4 Bathroom
1000 Sqft
Bungalow
Forced Air
$419,900
Located in the gem community of Casselman, this property is a rare find for investors or families alike! Sitting on a spacious 7,000 sq ft lot, it offers excellent redevelopment potential for the future. Currently rented, this home provides immediate rental income—making it a true turnkey investment. The main floor features 3 bedrooms and 1.5 baths, while the finished basement adds even more value with 1 bedroom, 1 den, and 2 full bathrooms—perfect for extended family or rental flexibility. Enjoy peace of mind with brand new shingles and a massive 24x24 double garage. Conveniently situated just minutes from schools, grocery stores, gyms, and all essential amenities. Whether you’re looking to expand your investment portfolio or settle your family into a well-located home, this property checks all the boxes. Don’t miss out on this opportunity in one of Edmonton’s most promising communities! (id:58356)
Property Details
|
MLS® Number
|
E4434412 |
|
Property Type
|
Single Family |
|
Neigbourhood
|
Casselman |
|
Amenities Near By
|
Playground, Public Transit, Shopping |
|
Features
|
No Animal Home, No Smoking Home |
Building
|
Bathroom Total
|
4 |
|
Bedrooms Total
|
4 |
|
Appliances
|
Dishwasher, Dryer, Garage Door Opener Remote(s), Hood Fan, Stove, Washer, Refrigerator |
|
Architectural Style
|
Bungalow |
|
Basement Development
|
Finished |
|
Basement Type
|
Full (finished) |
|
Constructed Date
|
1975 |
|
Construction Style Attachment
|
Detached |
|
Half Bath Total
|
1 |
|
Heating Type
|
Forced Air |
|
Stories Total
|
1 |
|
Size Interior
|
1000 Sqft |
|
Type
|
House |
Parking
Land
|
Acreage
|
No |
|
Fence Type
|
Fence |
|
Land Amenities
|
Playground, Public Transit, Shopping |
|
Size Irregular
|
645.23 |
|
Size Total
|
645.23 M2 |
|
Size Total Text
|
645.23 M2 |
Rooms
| Level |
Type |
Length |
Width |
Dimensions |
|
Basement |
Den |
|
|
Measurements not available |
|
Basement |
Bedroom 4 |
|
|
Measurements not available |
|
Basement |
Second Kitchen |
|
|
Measurements not available |
|
Main Level |
Living Room |
|
|
Measurements not available |
|
Main Level |
Dining Room |
|
|
Measurements not available |
|
Main Level |
Kitchen |
|
|
Measurements not available |
|
Main Level |
Primary Bedroom |
|
|
Measurements not available |
|
Main Level |
Bedroom 2 |
|
|
Measurements not available |
|
Main Level |
Bedroom 3 |
|
|
Measurements not available |


























