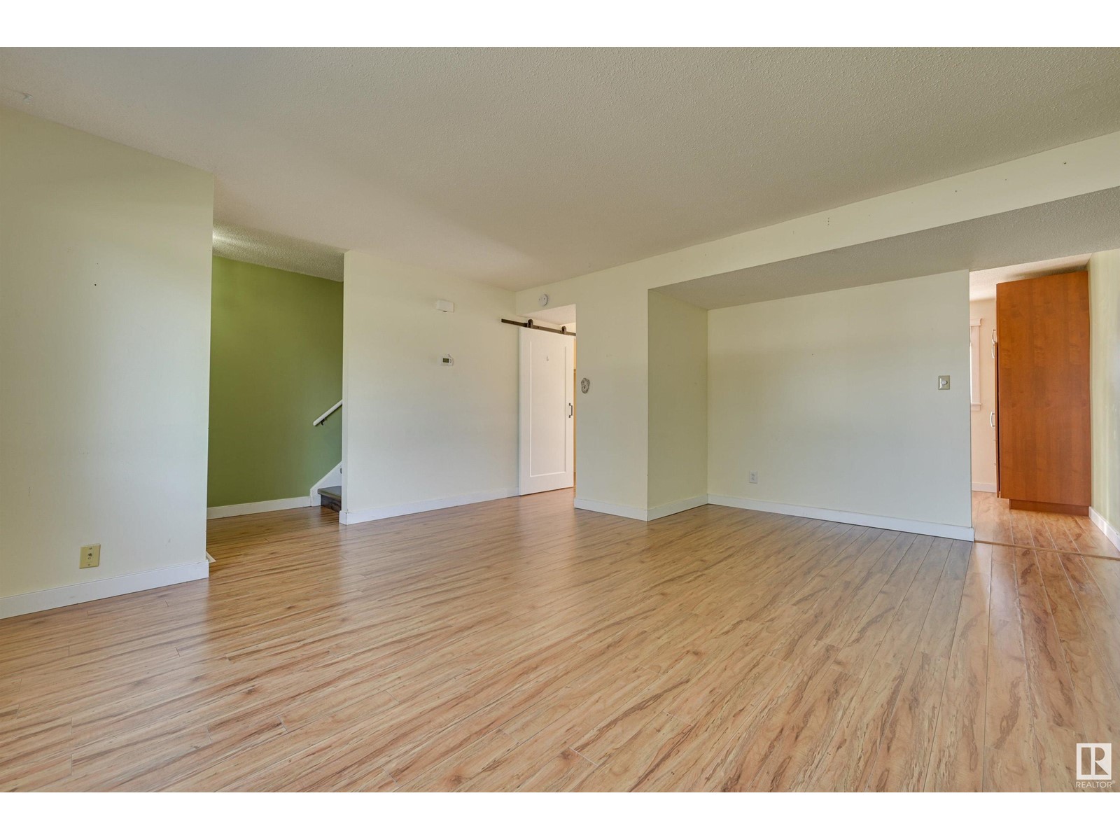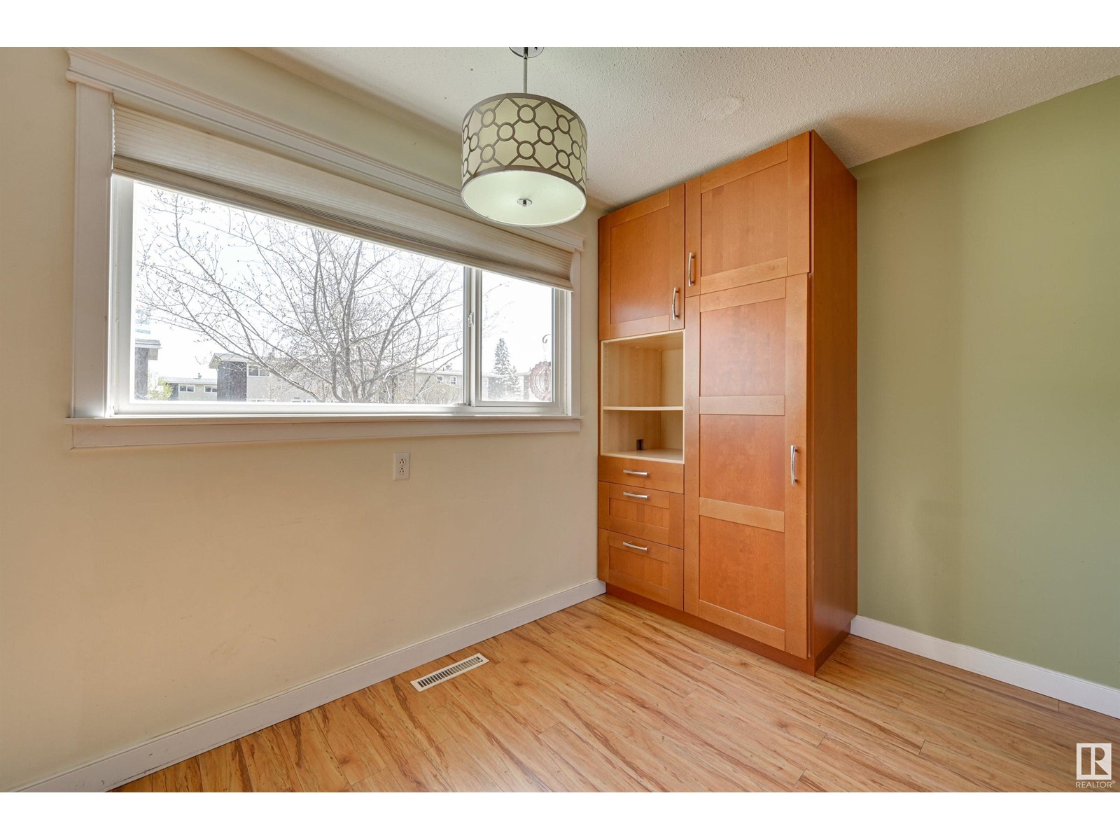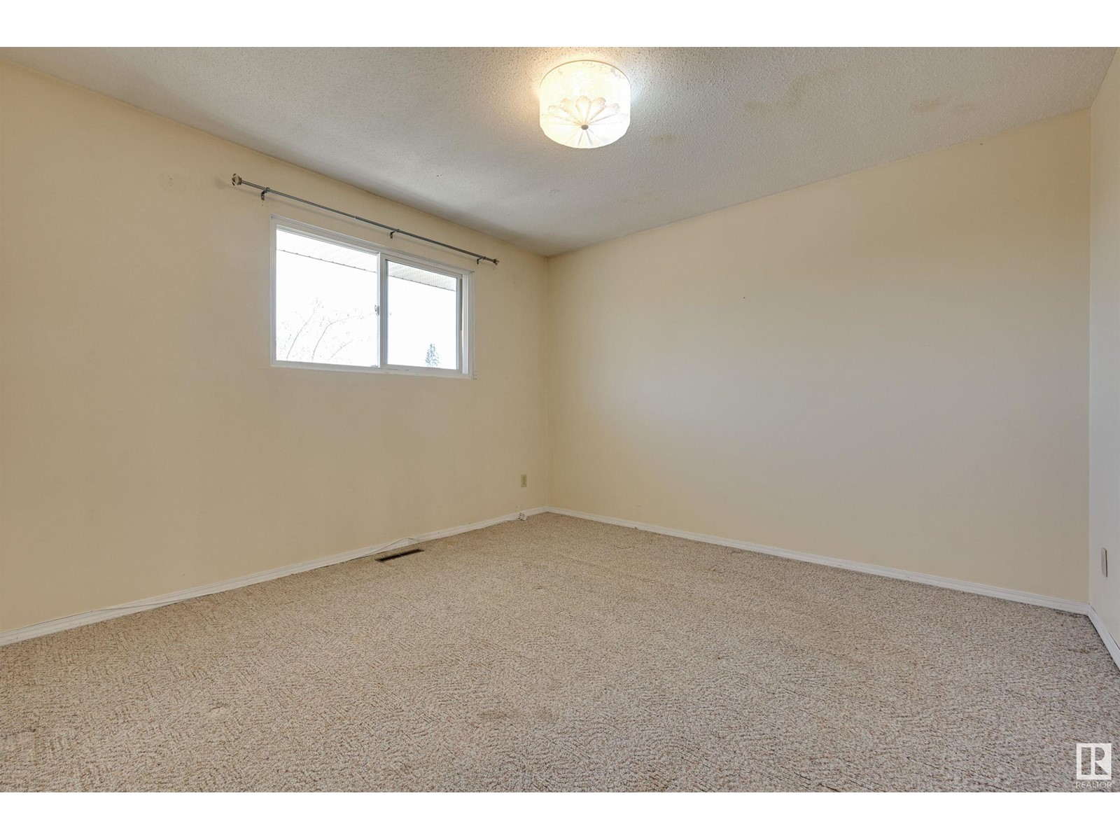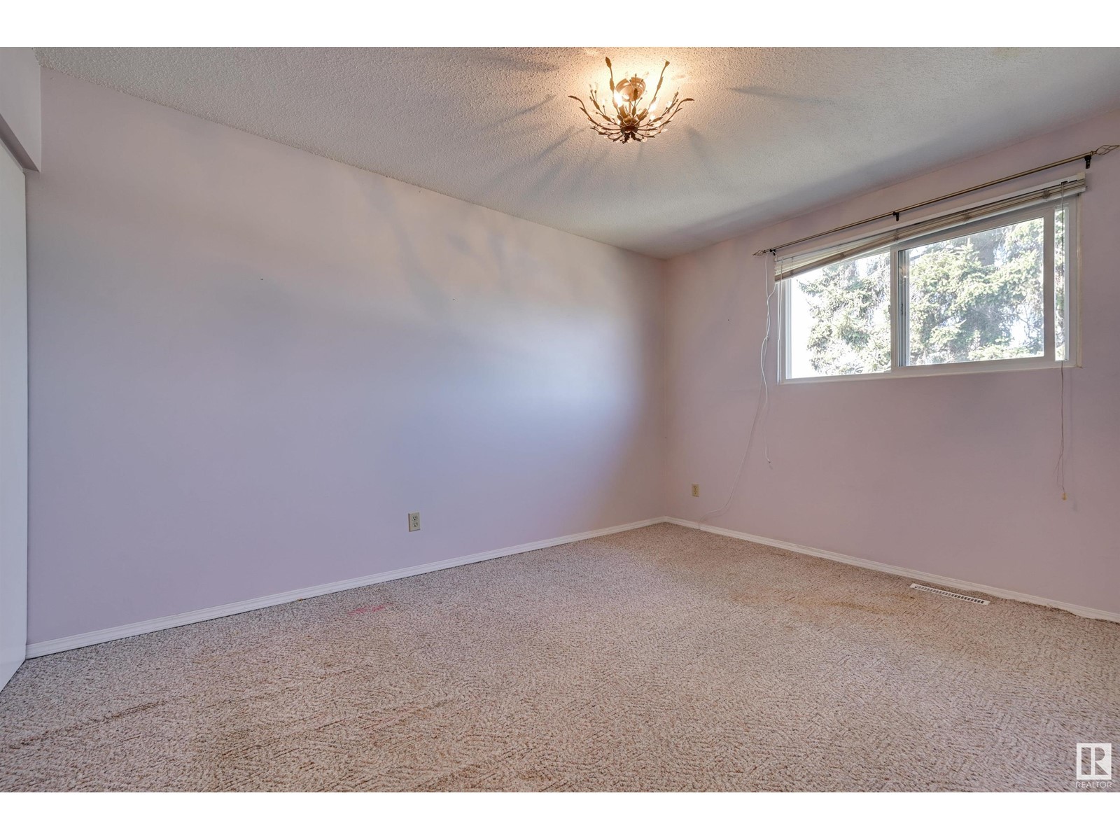5515 105 St Nw Nw Edmonton, Alberta T6H 4P9
$219,000Maintenance, Exterior Maintenance, Insurance, Landscaping, Other, See Remarks
$269.25 Monthly
Maintenance, Exterior Maintenance, Insurance, Landscaping, Other, See Remarks
$269.25 MonthlyGreat 2 storey townhome with low condo fees in a prime location close to parks and all major amenities! 2-storey home has a great kitchen(renovated in 2012) with plenty of storage & stainless steel appliances. Main floor has a half bath (renovated 2 years ago) with a cool barn door. Upstairs is well balanced with 3 bedrooms and an upgraded 4 piece bathroom (renovated in 2021). Downstairs has a nicely finished in 2017 with a recreation room w/ pot lighting & vinyl flooring. Backyard is fully fenced perfect if you like to garden or chill with privacy. Other features/info: furnace and A/C - 2018 & Reliance water softener. Outside parking stall #15 (id:58356)
Property Details
| MLS® Number | E4433858 |
| Property Type | Single Family |
| Neigbourhood | Pleasantview (Edmonton) |
| Amenities Near By | Playground, Public Transit, Schools, Shopping |
| Features | Flat Site |
| Parking Space Total | 1 |
Building
| Bathroom Total | 2 |
| Bedrooms Total | 3 |
| Appliances | Dishwasher, Dryer, Hood Fan, Stove, Washer, Water Softener, Window Coverings |
| Basement Development | Finished |
| Basement Type | Full (finished) |
| Constructed Date | 1963 |
| Construction Style Attachment | Attached |
| Cooling Type | Central Air Conditioning |
| Half Bath Total | 1 |
| Heating Type | Forced Air |
| Stories Total | 2 |
| Size Interior | 1100 Sqft |
| Type | Row / Townhouse |
Parking
| Stall |
Land
| Acreage | No |
| Fence Type | Fence |
| Land Amenities | Playground, Public Transit, Schools, Shopping |
| Size Irregular | 277.91 |
| Size Total | 277.91 M2 |
| Size Total Text | 277.91 M2 |
Rooms
| Level | Type | Length | Width | Dimensions |
|---|---|---|---|---|
| Basement | Family Room | 4.72 m | 3.7 m | 4.72 m x 3.7 m |
| Main Level | Living Room | 4.15 m | 3.1 m | 4.15 m x 3.1 m |
| Main Level | Dining Room | 2.97 m | 2.15 m | 2.97 m x 2.15 m |
| Main Level | Kitchen | 3.7 m | 2.93 m | 3.7 m x 2.93 m |
| Upper Level | Primary Bedroom | 3.49 m | 3.48 m | 3.49 m x 3.48 m |
| Upper Level | Bedroom 2 | 3.95 m | 2.87 m | 3.95 m x 2.87 m |
| Upper Level | Bedroom 3 | 2.91 m | 2.88 m | 2.91 m x 2.88 m |







































