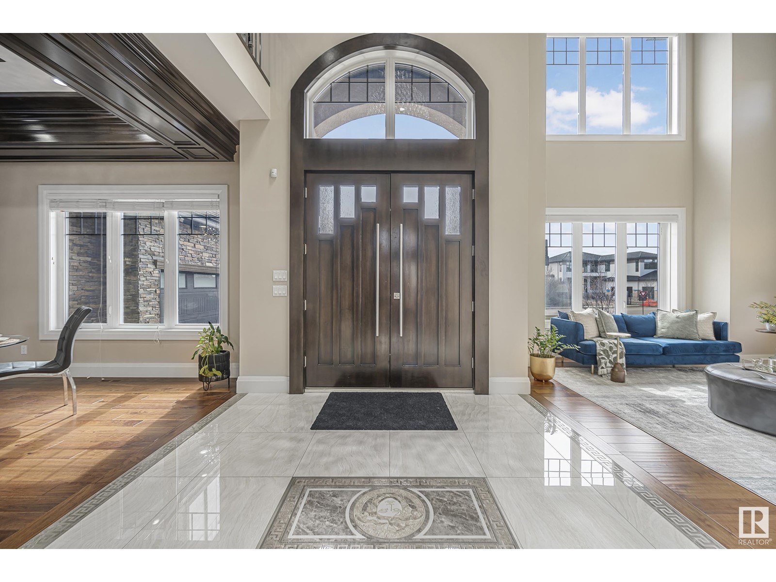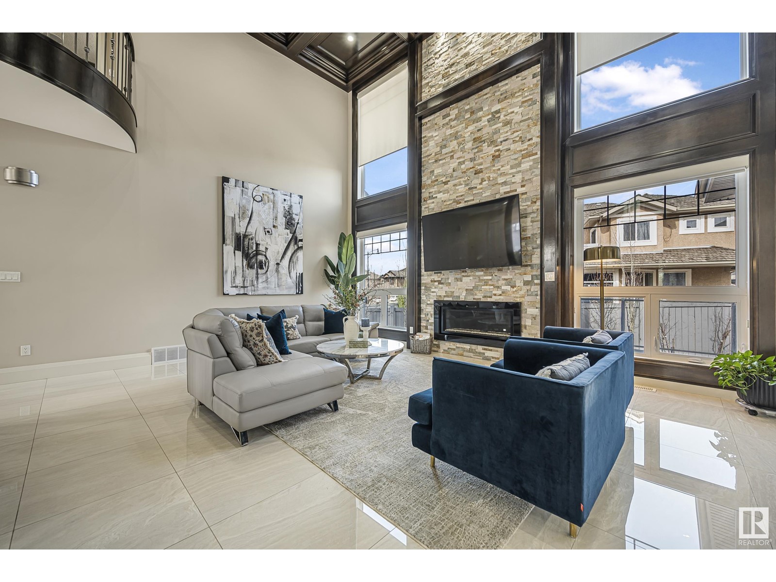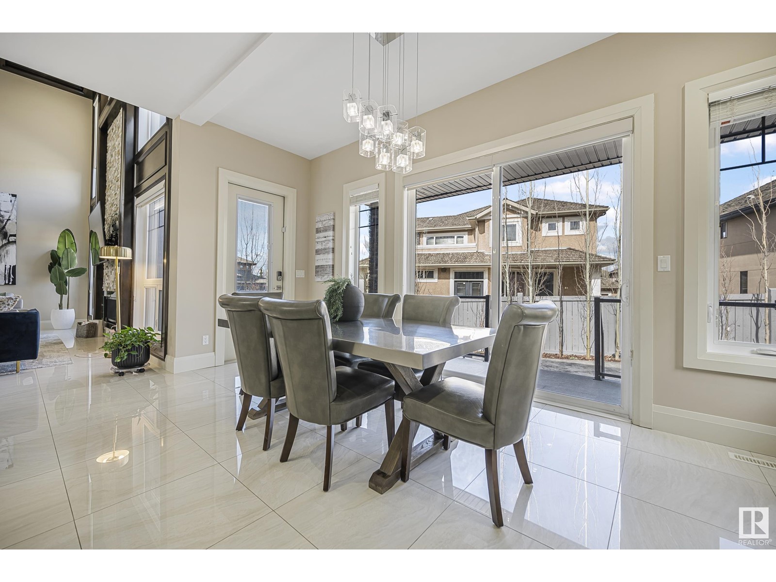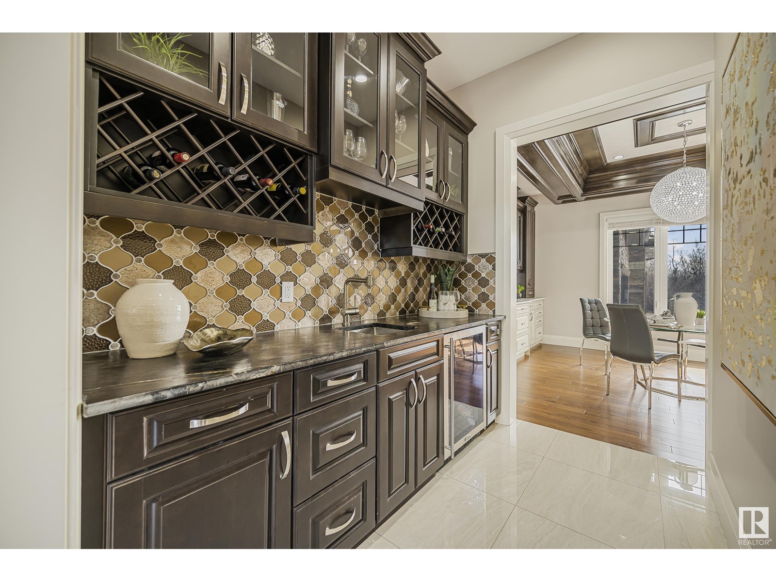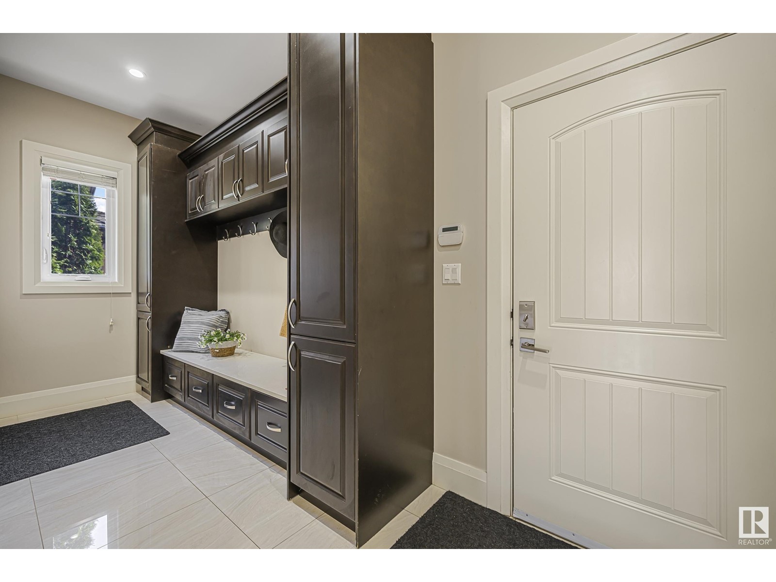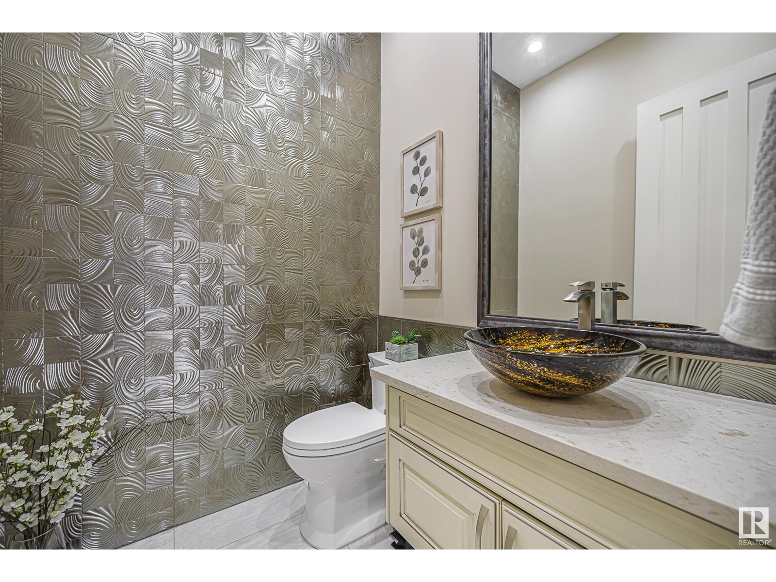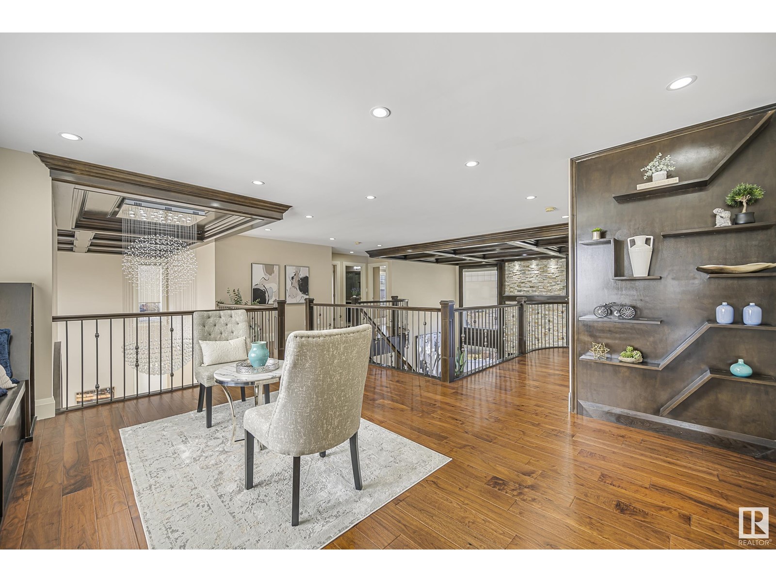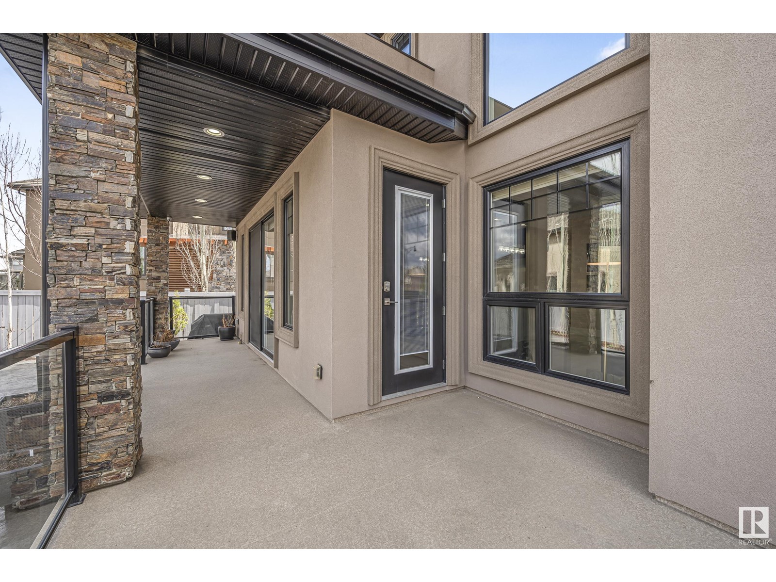6 Bedroom
7 Bathroom
5000 Sqft
Fireplace
Central Air Conditioning
Forced Air, In Floor Heating
$2,089,000
Exquisite ravine-front estate in prestigious Uplands of Mactaggart, offering direct trail access & proximity to ponds, parks & top-rated schools. Boasting over 5000 sqft of luxury living, this masterpiece features a quad garage, 6 bdrms + 2 flex rms, 2 full kitchens, 7 baths & 6 spacious living areas. Elegant upgrades incl: multi-zone in-flr heat, premium A/V, custom millwork, 8' drs, soaring ceilings, open-tread staircase & 4 gas F/Ps. Dramatic 20' foyer w/ designer tile invites you into a sunlit, open-concept layout. Main level offers a front living room, formal dining, butler’s pantry, dual powder rooms, full kitchen + spice kitchen—ideal for entertaining. A main floor bdrm & full bath add convenience. Upstairs hosts a loft, bonus rm, laundry, 4 bdrms incl. a grand primary suite w/ luxe finishes. The bsmt impresses w/ 2 rec rooms, theatre, gym, wet bar & guest suite. Indoor/outdoor dining spaces, irrigation system & standout curb appeal complete this refined residence. Welcome home! (id:58356)
Property Details
|
MLS® Number
|
E4433690 |
|
Property Type
|
Single Family |
|
Neigbourhood
|
MacTaggart |
|
Amenities Near By
|
Playground, Public Transit, Schools, Ski Hill |
|
Features
|
Cul-de-sac, See Remarks, Ravine, No Back Lane, Park/reserve, Wet Bar, Closet Organizers, Built-in Wall Unit |
|
Parking Space Total
|
10 |
|
Structure
|
Deck, Patio(s) |
|
View Type
|
Ravine View |
Building
|
Bathroom Total
|
7 |
|
Bedrooms Total
|
6 |
|
Amenities
|
Ceiling - 10ft, Ceiling - 9ft |
|
Appliances
|
Dryer, Hood Fan, Microwave, Stove, Washer, Window Coverings, Wine Fridge, See Remarks, Refrigerator, Dishwasher |
|
Basement Development
|
Finished |
|
Basement Type
|
Full (finished) |
|
Constructed Date
|
2014 |
|
Construction Style Attachment
|
Detached |
|
Cooling Type
|
Central Air Conditioning |
|
Fireplace Fuel
|
Gas |
|
Fireplace Present
|
Yes |
|
Fireplace Type
|
Unknown |
|
Half Bath Total
|
2 |
|
Heating Type
|
Forced Air, In Floor Heating |
|
Stories Total
|
2 |
|
Size Interior
|
5000 Sqft |
|
Type
|
House |
Parking
Land
|
Acreage
|
No |
|
Fence Type
|
Fence |
|
Land Amenities
|
Playground, Public Transit, Schools, Ski Hill |
|
Size Irregular
|
977.72 |
|
Size Total
|
977.72 M2 |
|
Size Total Text
|
977.72 M2 |
Rooms
| Level |
Type |
Length |
Width |
Dimensions |
|
Basement |
Bedroom 6 |
3.84 m |
3.44 m |
3.84 m x 3.44 m |
|
Basement |
Recreation Room |
10.97 m |
5.24 m |
10.97 m x 5.24 m |
|
Basement |
Media |
6.83 m |
4.3 m |
6.83 m x 4.3 m |
|
Main Level |
Living Room |
5.21 m |
6.64 m |
5.21 m x 6.64 m |
|
Main Level |
Dining Room |
3.93 m |
4.02 m |
3.93 m x 4.02 m |
|
Main Level |
Kitchen |
5.82 m |
4.91 m |
5.82 m x 4.91 m |
|
Main Level |
Family Room |
4.45 m |
4.14 m |
4.45 m x 4.14 m |
|
Main Level |
Bedroom 2 |
5.3 m |
4.87 m |
5.3 m x 4.87 m |
|
Main Level |
Second Kitchen |
3.38 m |
3.38 m |
3.38 m x 3.38 m |
|
Upper Level |
Primary Bedroom |
5.82 m |
4.63 m |
5.82 m x 4.63 m |
|
Upper Level |
Bedroom 3 |
3.99 m |
4.84 m |
3.99 m x 4.84 m |
|
Upper Level |
Bedroom 4 |
3.69 m |
3.62 m |
3.69 m x 3.62 m |
|
Upper Level |
Bonus Room |
5.54 m |
4.38 m |
5.54 m x 4.38 m |
|
Upper Level |
Laundry Room |
|
|
Measurements not available |
|
Upper Level |
Bedroom 5 |
3.96 m |
3.71 m |
3.96 m x 3.71 m |

