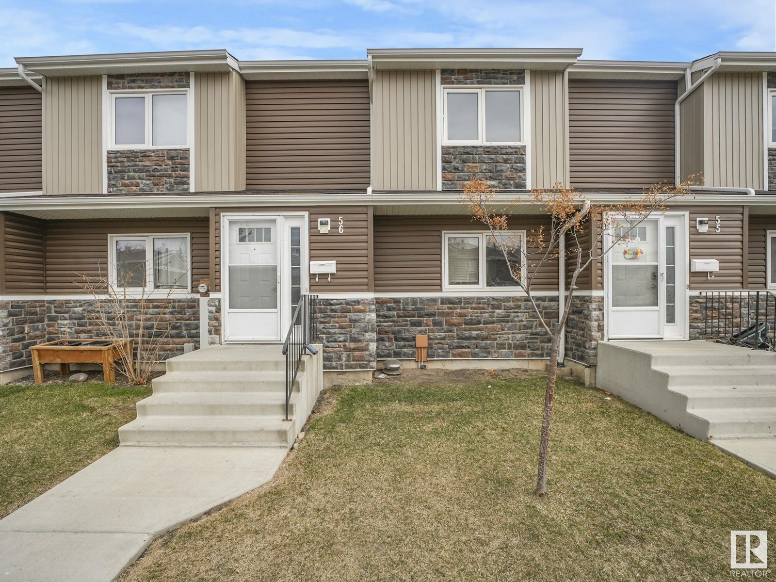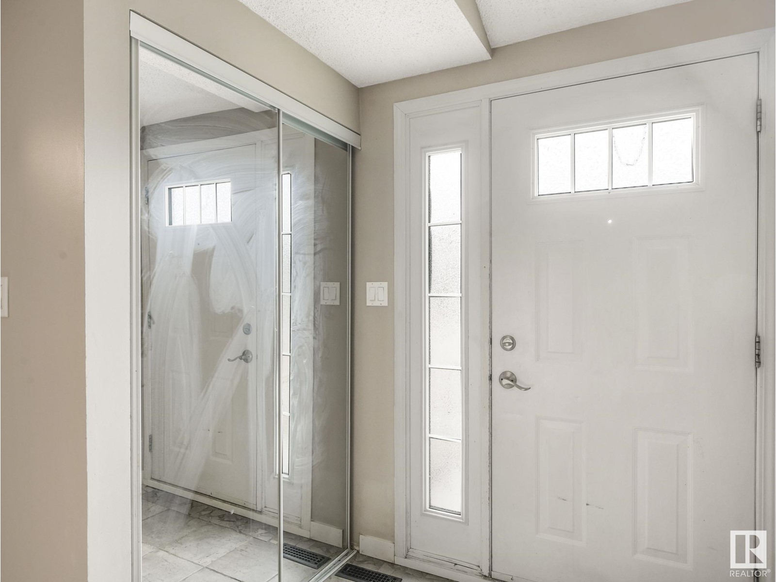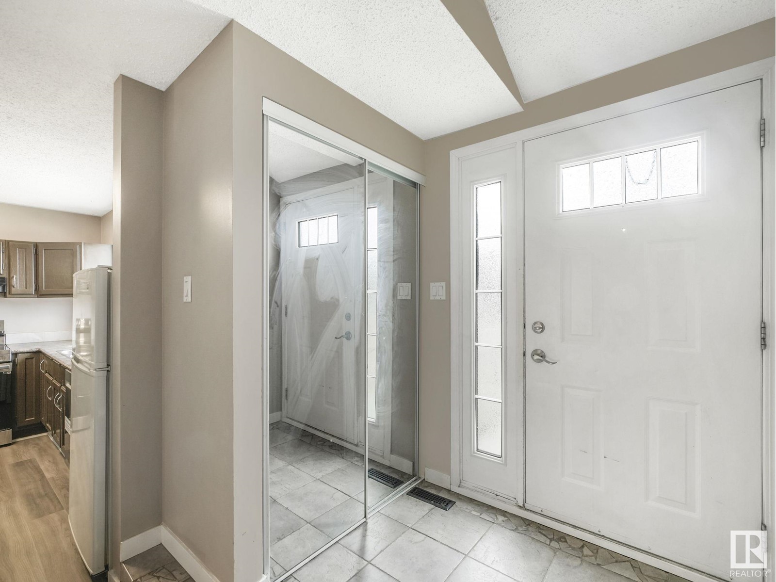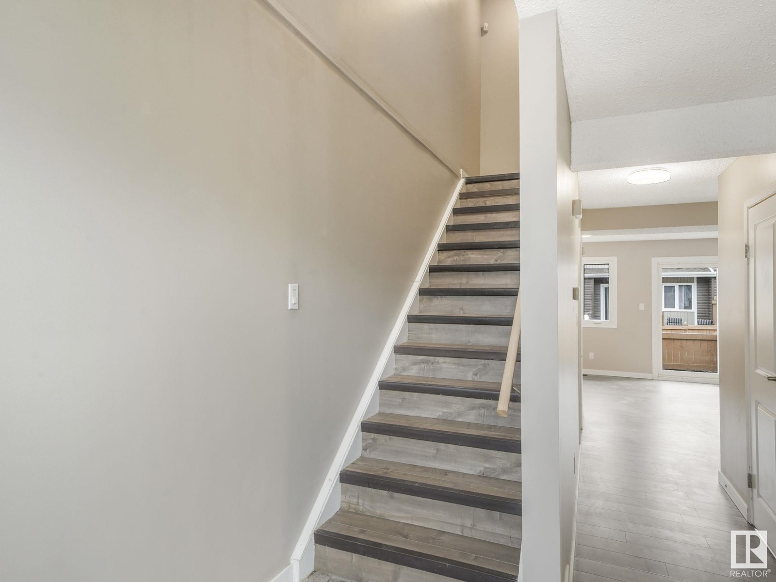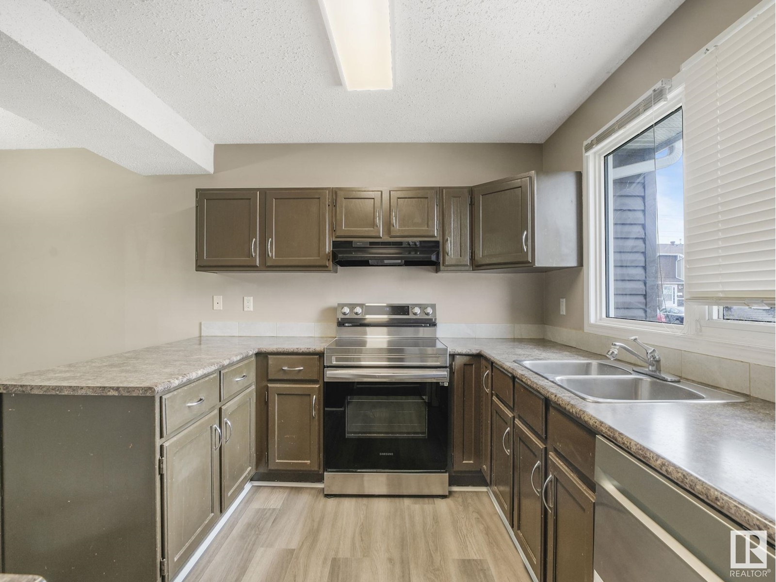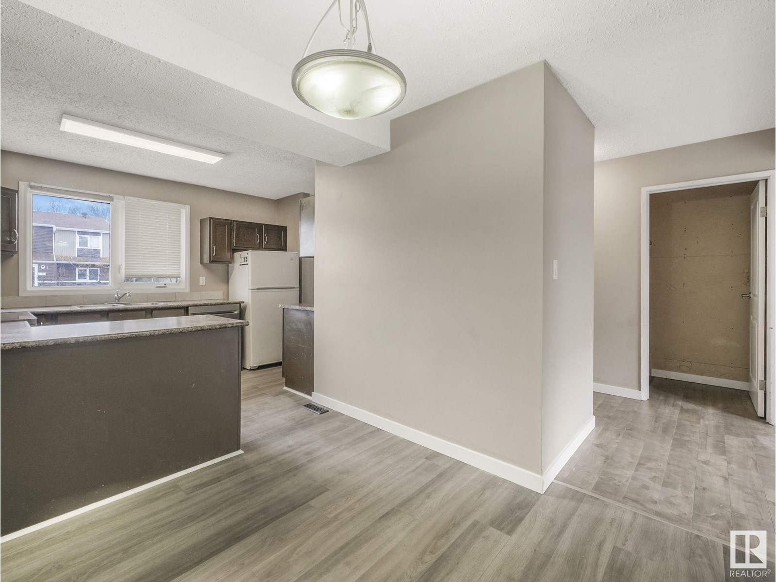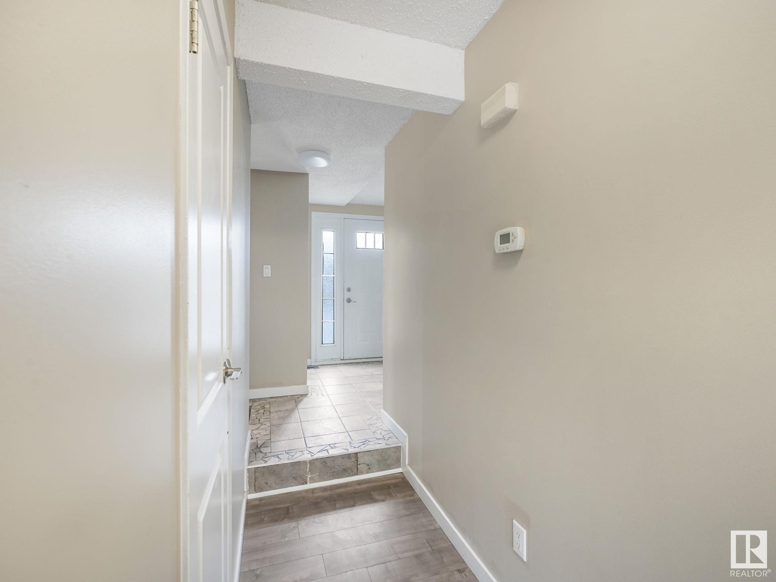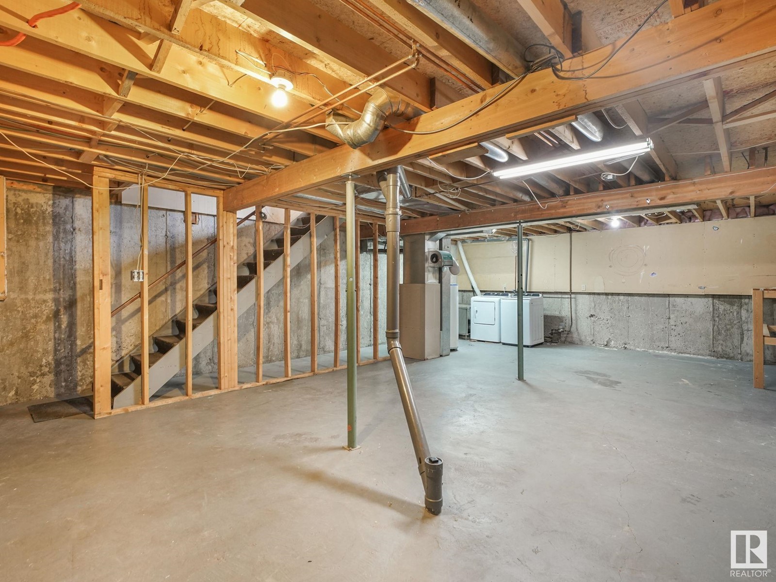#56 3115 119 St Nw Edmonton, Alberta T6J 5N5
$265,000Maintenance, Exterior Maintenance, Insurance, Landscaping, Property Management, Other, See Remarks
$330.17 Monthly
Maintenance, Exterior Maintenance, Insurance, Landscaping, Property Management, Other, See Remarks
$330.17 MonthlyWelcome to this move-in ready 3-bedroom townhouse offering nearly 1,200 sq ft in the well-managed Derrick Hill Estates. Featuring newer laminate flooring throughout and affordable condo fees. Enjoy the convenience of newer appliances including a 4-piece stove, washer, dryer, and dishwasher (2024). The main floor boasts a spacious open kitchen with dining area, a bright living room with patio doors, and a 2-piece bath. Upstairs you'll find a large primary bedroom, two additional bedrooms, and a 4-piece bathroom. The unfinished basement awaits your personal touch. Prime location with quick access to the LRT, Whitemud, Anthony Henday, shopping, schools, and public transit. Don’t miss this opportunity—come see it today! (id:58356)
Property Details
| MLS® Number | E4431804 |
| Property Type | Single Family |
| Neigbourhood | Sweet Grass |
| Amenities Near By | Golf Course, Public Transit, Schools, Shopping |
| Features | No Smoking Home |
Building
| Bathroom Total | 2 |
| Bedrooms Total | 3 |
| Appliances | Dishwasher, Dryer, Hood Fan, Refrigerator, Stove, Washer |
| Basement Development | Unfinished |
| Basement Type | Full (unfinished) |
| Constructed Date | 1982 |
| Construction Style Attachment | Attached |
| Half Bath Total | 1 |
| Heating Type | Forced Air |
| Stories Total | 2 |
| Size Interior | 1200 Sqft |
| Type | Row / Townhouse |
Parking
| Stall |
Land
| Acreage | No |
| Fence Type | Fence |
| Land Amenities | Golf Course, Public Transit, Schools, Shopping |
| Size Irregular | 236.03 |
| Size Total | 236.03 M2 |
| Size Total Text | 236.03 M2 |
Rooms
| Level | Type | Length | Width | Dimensions |
|---|---|---|---|---|
| Main Level | Living Room | Measurements not available | ||
| Main Level | Dining Room | Measurements not available | ||
| Main Level | Kitchen | Measurements not available | ||
| Upper Level | Primary Bedroom | Measurements not available | ||
| Upper Level | Bedroom 2 | Measurements not available | ||
| Upper Level | Bedroom 3 | Measurements not available |
