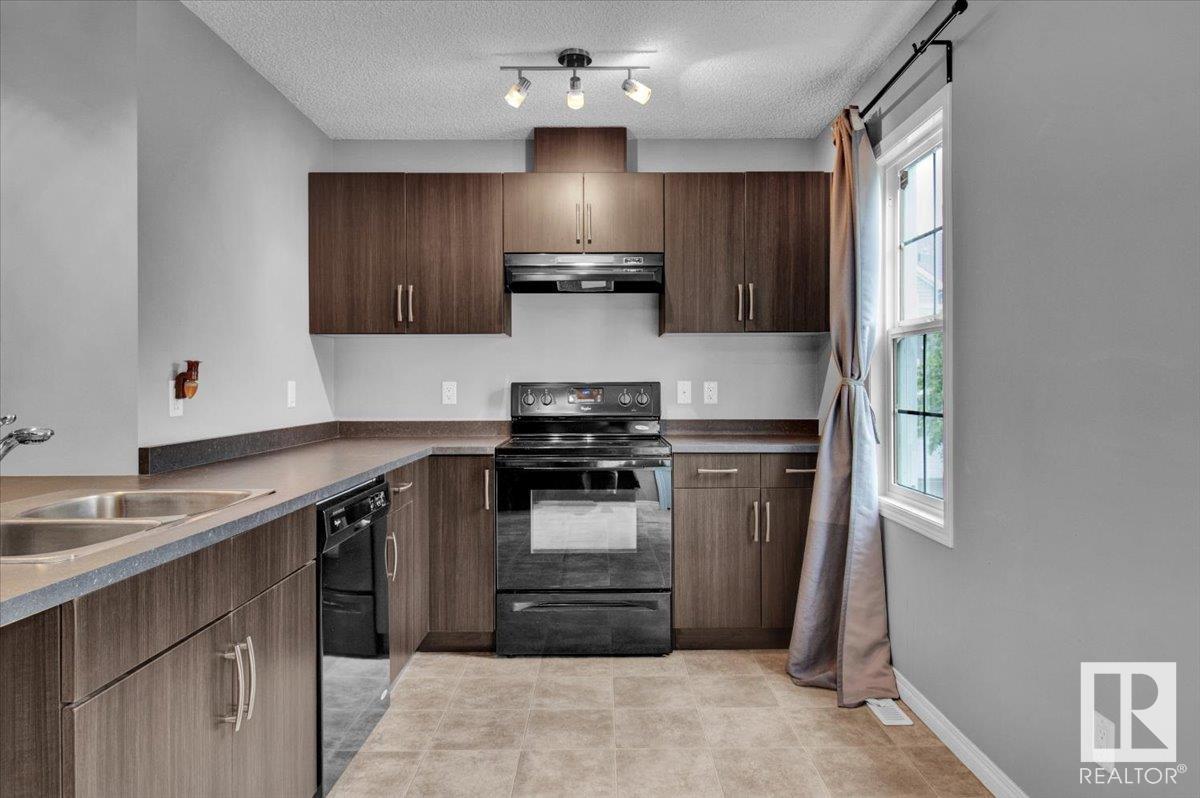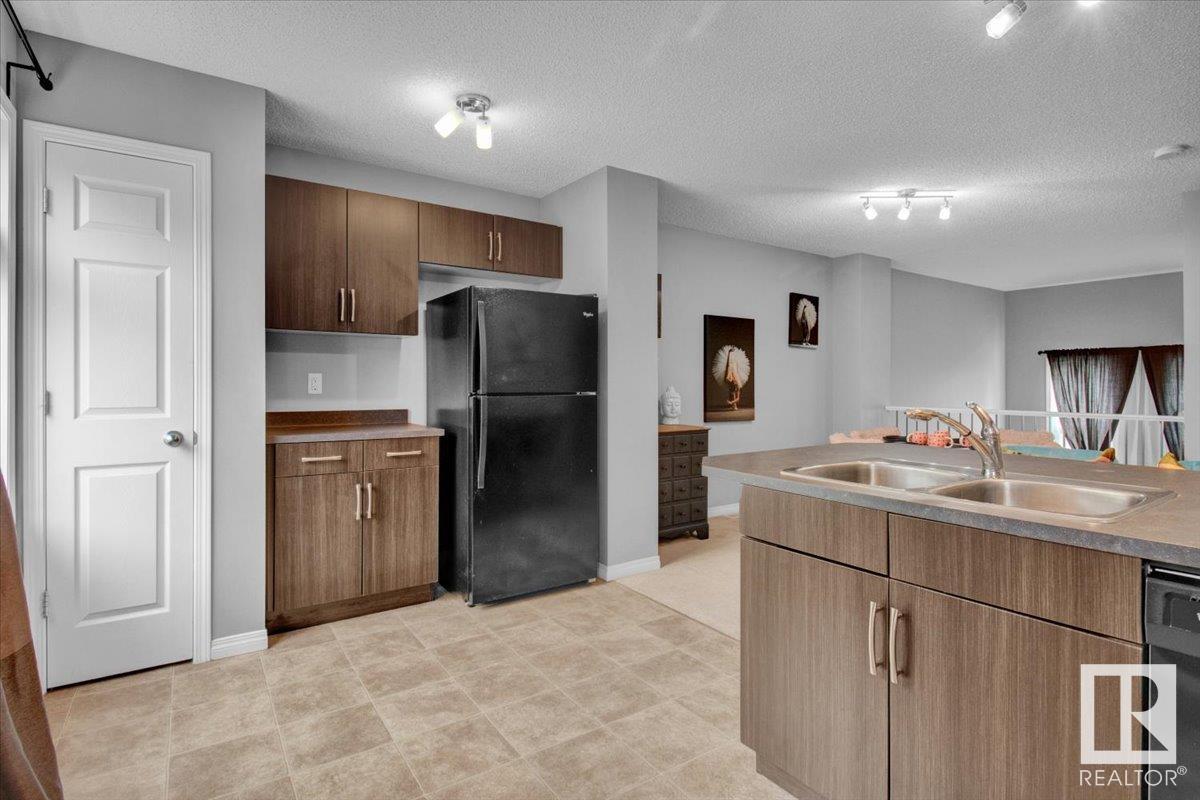#56 9151 Shaw Wy Sw Edmonton, Alberta T6X 1W7
$329,900Maintenance, Exterior Maintenance, Insurance, Property Management, Other, See Remarks
$270.50 Monthly
Maintenance, Exterior Maintenance, Insurance, Property Management, Other, See Remarks
$270.50 MonthlyModern vibe to this Lake Summerside end unit townhome in the Sands Condos. This open 'Hemingway' floorplan is rare and sells fast! When you walk inside the sunken living room has the 2 storey ceiling and the dining room above has a metal spindle railing. The front to back windows light up the space and allow for a nice breeze when you want fresh air & help keep things cool in the summer months. Generous sized bedrooms on the top floor both with walk-in closets & 2 full bathrooms. Storage space in the laundry room & under the stairs is great for keeping seasonal décor or sports equipment. Double attached garage allows for direct entry into your townhome during inclement weather. Front fenced yard, pet friendly complex. Convenient visitor parking. Enjoy all the amenities of lake life, from kayaking, SUP & swimming at the lake, fishing for trout, tennis/pickle ball, basketball or beach volleyball – meet your friends for a day at the Beach. This place is perfect don’t hesitate or you will miss out! (id:58356)
Property Details
| MLS® Number | E4437853 |
| Property Type | Single Family |
| Neigbourhood | Summerside |
| Amenities Near By | Golf Course, Playground, Public Transit, Schools, Shopping |
| Community Features | Lake Privileges |
| Features | See Remarks, No Smoking Home, Recreational |
| Parking Space Total | 2 |
Building
| Bathroom Total | 3 |
| Bedrooms Total | 2 |
| Appliances | Dishwasher, Dryer, Garage Door Opener Remote(s), Garage Door Opener, Hood Fan, Humidifier, Refrigerator, Stove, Washer, Window Coverings |
| Basement Development | Partially Finished |
| Basement Type | Partial (partially Finished) |
| Constructed Date | 2015 |
| Construction Style Attachment | Attached |
| Half Bath Total | 1 |
| Heating Type | Forced Air |
| Stories Total | 2 |
| Size Interior | 1300 Sqft |
| Type | Row / Townhouse |
Parking
| Attached Garage |
Land
| Acreage | No |
| Fence Type | Fence |
| Land Amenities | Golf Course, Playground, Public Transit, Schools, Shopping |
| Size Irregular | 168.68 |
| Size Total | 168.68 M2 |
| Size Total Text | 168.68 M2 |
| Surface Water | Lake |
Rooms
| Level | Type | Length | Width | Dimensions |
|---|---|---|---|---|
| Main Level | Living Room | 3.54 m | 2.97 m | 3.54 m x 2.97 m |
| Main Level | Dining Room | 5.31 m | 3.63 m | 5.31 m x 3.63 m |
| Main Level | Kitchen | 5.31 m | 2.96 m | 5.31 m x 2.96 m |
| Upper Level | Primary Bedroom | 3.91 m | 3.7 m | 3.91 m x 3.7 m |
| Upper Level | Bedroom 2 | 3.96 m | 3.02 m | 3.96 m x 3.02 m |
































































